3 065 foton på badrum, med beige väggar
Sortera efter:
Budget
Sortera efter:Populärt i dag
81 - 100 av 3 065 foton
Artikel 1 av 3
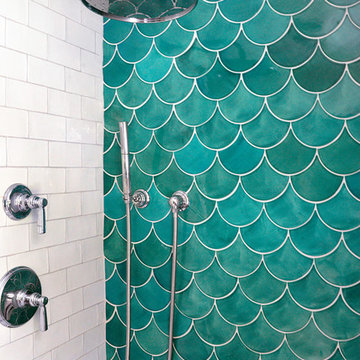
Moroccan Fish Scales are a stunning way to add character and beauty to a space in a unique way. This blue-green color has a gorgeous range of variation with just one glaze. Large Moroccan Fish Scales - 1017E Sea Mist
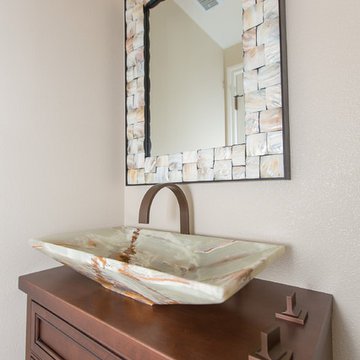
Foto på ett litet vintage toalett, med ett fristående handfat, luckor med infälld panel, skåp i mellenmörkt trä, träbänkskiva, en toalettstol med separat cisternkåpa och beige väggar
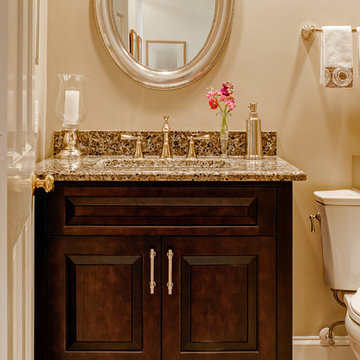
© Deborah Scannell Photography
Idéer för små vintage toaletter, med ett undermonterad handfat, luckor med upphöjd panel, skåp i mörkt trä, granitbänkskiva, en toalettstol med separat cisternkåpa, flerfärgad kakel, klinkergolv i porslin och beige väggar
Idéer för små vintage toaletter, med ett undermonterad handfat, luckor med upphöjd panel, skåp i mörkt trä, granitbänkskiva, en toalettstol med separat cisternkåpa, flerfärgad kakel, klinkergolv i porslin och beige väggar
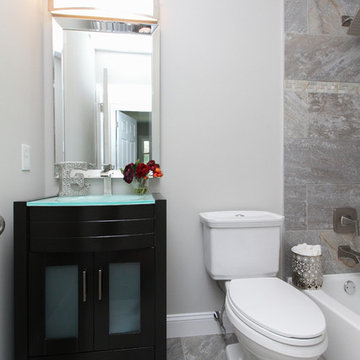
Foto på ett litet badrum för barn, med bruna skåp, ett badkar i en alkov, en toalettstol med separat cisternkåpa, beige kakel, porslinskakel, beige väggar, klinkergolv i porslin, bänkskiva i glas, beiget golv och dusch med skjutdörr
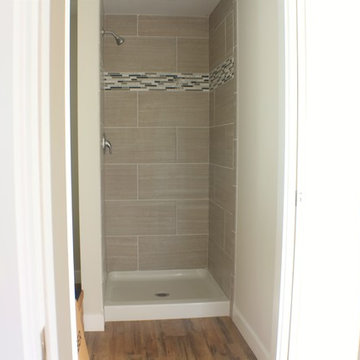
Modern inredning av ett litet en-suite badrum, med luckor med infälld panel, skåp i mörkt trä, en dusch i en alkov, en toalettstol med hel cisternkåpa, grå kakel, porslinskakel, beige väggar, mellanmörkt trägolv, ett undermonterad handfat och granitbänkskiva
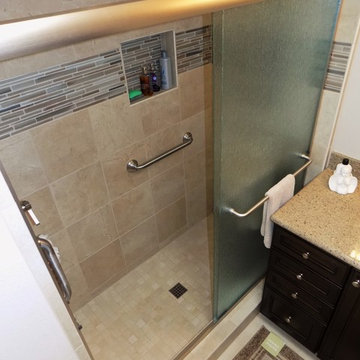
Bathroom shower tile with 2x2 shower pan, 12x12 porcelain tile walls and a decorative glass liner with shampoo niche.
Idéer för ett litet klassiskt en-suite badrum, med luckor med infälld panel, skåp i mörkt trä, beige kakel, porslinskakel, beige väggar, klinkergolv i porslin, ett undermonterad handfat och bänkskiva i kvarts
Idéer för ett litet klassiskt en-suite badrum, med luckor med infälld panel, skåp i mörkt trä, beige kakel, porslinskakel, beige väggar, klinkergolv i porslin, ett undermonterad handfat och bänkskiva i kvarts
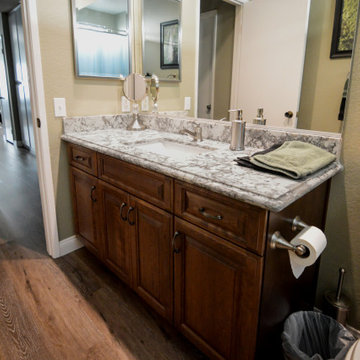
The warmth of this traditional, peninsula style kitchen is so inviting we didn’t want to leave. Starting with the Cherry wood cabinets finished in an Alder stain for a deep color tone, built with matching raised panel doors and drawers. Quartz countertops by Daltile in a Cameo Pearl, finished with an ogee square edge profile detail. For storage space we were able to add a 45 degree cabinet in what would have been dead space, and install a lazy-susan with 3 adjustable shelves. The backsplash through the kitchen was made of the same Quarts, up through the cooking backsplash and the window sill. We did a custom build on the window sill to anchor the window into the kitchen area. Under the window is a cast iron, double bowl, undermount sink by Kohler, with a spot resistant stainless steel faucet made by Moen. Another clear upgrade was the removal of the old florescent, single light fixture, and replacement of it with multiple 4” recessed lights. Black stainless steel appliances, and crown moldings on each cupboard finish off the area beautifully. For continuity we upgraded the guest bathroom that sits just off of the kitchen, and living space, with the same cabinets and countertops, also utilizing matching fixtures and hardware. And to tie the area together we replaced all of the flooring in these, and the surrounding rooms, with a waterproof laminate that has the look and feel of a true hardwood floor.
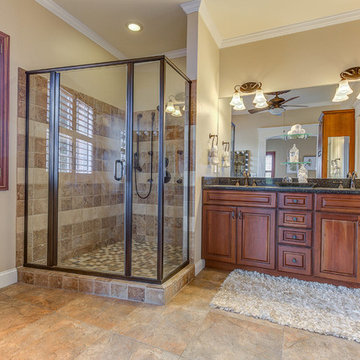
Photos by AG Real Estate Media
Inspiration för ett stort vintage svart svart en-suite badrum, med luckor med upphöjd panel, bruna skåp, en dubbeldusch, beige kakel, travertinkakel, travertin golv, ett undermonterad handfat, granitbänkskiva, beiget golv, dusch med gångjärnsdörr och beige väggar
Inspiration för ett stort vintage svart svart en-suite badrum, med luckor med upphöjd panel, bruna skåp, en dubbeldusch, beige kakel, travertinkakel, travertin golv, ett undermonterad handfat, granitbänkskiva, beiget golv, dusch med gångjärnsdörr och beige väggar

I built this on my property for my aging father who has some health issues. Handicap accessibility was a factor in design. His dream has always been to try retire to a cabin in the woods. This is what he got.
It is a 1 bedroom, 1 bath with a great room. It is 600 sqft of AC space. The footprint is 40' x 26' overall.
The site was the former home of our pig pen. I only had to take 1 tree to make this work and I planted 3 in its place. The axis is set from root ball to root ball. The rear center is aligned with mean sunset and is visible across a wetland.
The goal was to make the home feel like it was floating in the palms. The geometry had to simple and I didn't want it feeling heavy on the land so I cantilevered the structure beyond exposed foundation walls. My barn is nearby and it features old 1950's "S" corrugated metal panel walls. I used the same panel profile for my siding. I ran it vertical to match the barn, but also to balance the length of the structure and stretch the high point into the canopy, visually. The wood is all Southern Yellow Pine. This material came from clearing at the Babcock Ranch Development site. I ran it through the structure, end to end and horizontally, to create a seamless feel and to stretch the space. It worked. It feels MUCH bigger than it is.
I milled the material to specific sizes in specific areas to create precise alignments. Floor starters align with base. Wall tops adjoin ceiling starters to create the illusion of a seamless board. All light fixtures, HVAC supports, cabinets, switches, outlets, are set specifically to wood joints. The front and rear porch wood has three different milling profiles so the hypotenuse on the ceilings, align with the walls, and yield an aligned deck board below. Yes, I over did it. It is spectacular in its detailing. That's the benefit of small spaces.
Concrete counters and IKEA cabinets round out the conversation.
For those who cannot live tiny, I offer the Tiny-ish House.
Photos by Ryan Gamma
Staging by iStage Homes
Design Assistance Jimmy Thornton
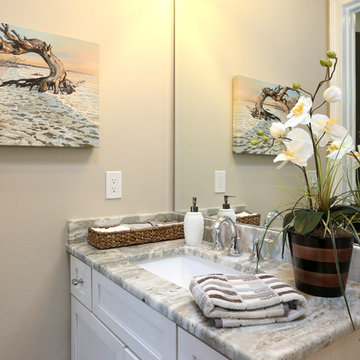
Inspiration för små maritima badrum med dusch, med skåp i shakerstil, vita skåp, ett badkar i en alkov, en dusch/badkar-kombination, en toalettstol med separat cisternkåpa, beige kakel, keramikplattor, beige väggar, klinkergolv i porslin, ett undermonterad handfat, granitbänkskiva, brunt golv och dusch med duschdraperi
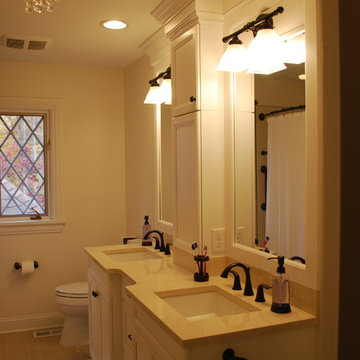
Klassisk inredning av ett litet badrum för barn, med luckor med infälld panel, vita skåp, ett badkar i en alkov, en dusch/badkar-kombination, beige kakel, keramikplattor, beige väggar, klinkergolv i porslin, ett undermonterad handfat och bänkskiva i kvarts
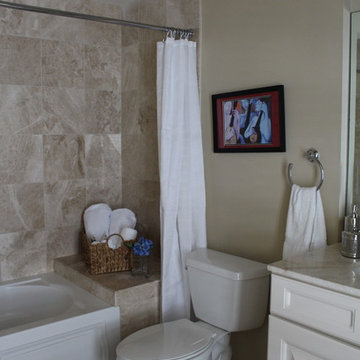
Rae Lam
Inspiration för ett litet vintage badrum för barn, med luckor med upphöjd panel, vita skåp, ett badkar i en alkov, en dusch/badkar-kombination, en toalettstol med separat cisternkåpa, beige kakel, keramikplattor, beige väggar, klinkergolv i keramik, bänkskiva i kvarts och dusch med duschdraperi
Inspiration för ett litet vintage badrum för barn, med luckor med upphöjd panel, vita skåp, ett badkar i en alkov, en dusch/badkar-kombination, en toalettstol med separat cisternkåpa, beige kakel, keramikplattor, beige väggar, klinkergolv i keramik, bänkskiva i kvarts och dusch med duschdraperi
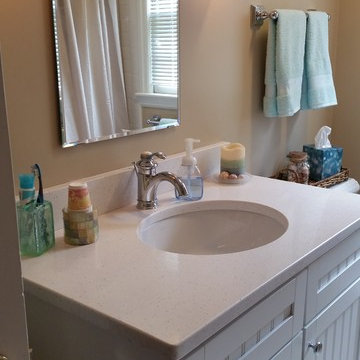
Foto på ett litet maritimt badrum för barn, med ett undermonterad handfat, skåp i shakerstil, vita skåp, bänkskiva i kvarts, ett badkar i en alkov, en toalettstol med separat cisternkåpa, vit kakel, tunnelbanekakel, beige väggar och klinkergolv i keramik
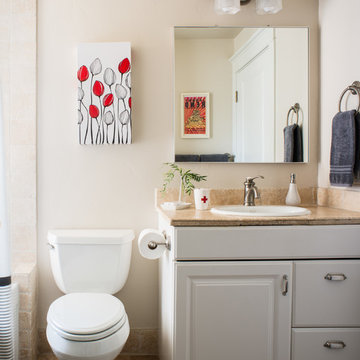
Bild på ett litet vintage en-suite badrum, med ett nedsänkt handfat, vita skåp, ett badkar i en alkov, en dusch/badkar-kombination, en toalettstol med hel cisternkåpa, beige kakel, keramikplattor, beige väggar och klinkergolv i keramik
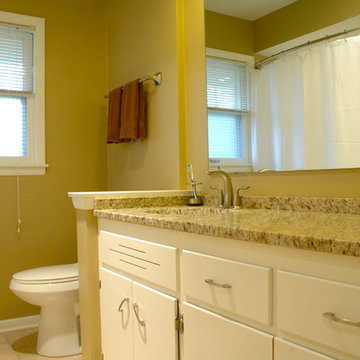
This home located in Thiensville, Wisconsin was an original 1950's ranch with three bedrooms and one and one half baths. The remodel consisted of all new finishes throughout with a new kitchen matching the existing kitchen layout. The main bath was completely remodeled with new fixtures and finishes using the existing cabinetry. The original half bath was converted into a full bath by using an adjoining closet for more space. The new bathroom consists of new custom shower, fixtures and cabinets. This project is a good example of how to fix up an outdated house with a low budget.
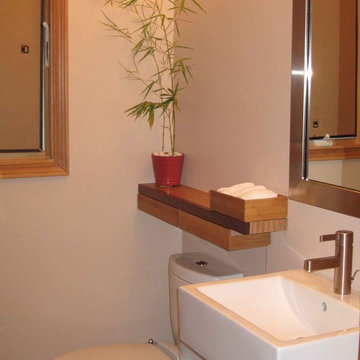
A small powder room focuses on sustainability. Dual flush toilet and low-flow faucet help conserve water. The counter and shelves are made from left-over cabinetry grade plywood. A square semi-recessed sink saves space
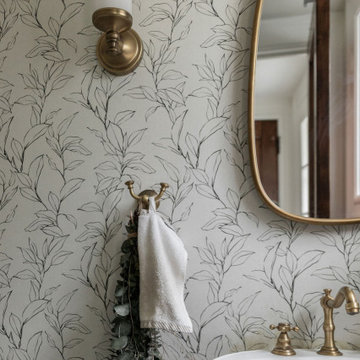
Klassisk inredning av ett litet toalett, med en toalettstol med separat cisternkåpa, beige väggar, mosaikgolv, ett piedestal handfat och grått golv
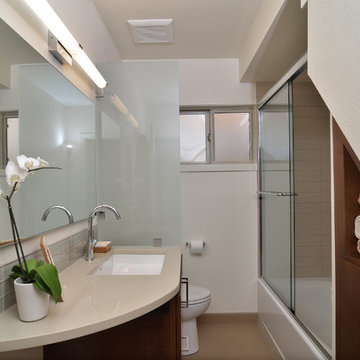
Photo by Vern Uyetake
Inspiration för små retro badrum, med ett undermonterad handfat, släta luckor, skåp i mellenmörkt trä, ett platsbyggt badkar, en dusch/badkar-kombination, en toalettstol med hel cisternkåpa, beige kakel, porslinskakel, beige väggar och klinkergolv i porslin
Inspiration för små retro badrum, med ett undermonterad handfat, släta luckor, skåp i mellenmörkt trä, ett platsbyggt badkar, en dusch/badkar-kombination, en toalettstol med hel cisternkåpa, beige kakel, porslinskakel, beige väggar och klinkergolv i porslin

Inspiration för ett mellanstort vintage badrum för barn, med beige skåp, en öppen dusch, en toalettstol med hel cisternkåpa, blå kakel, porslinskakel, beige väggar, klinkergolv i porslin, blått golv och med dusch som är öppen
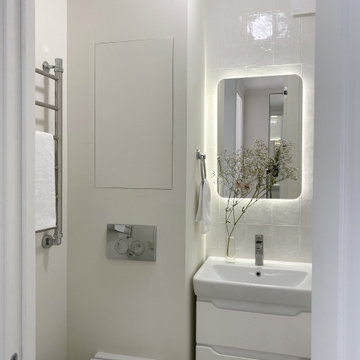
Однокомнатная квартира в тихом переулке центра Москвы
Modern inredning av ett litet en-suite badrum, med släta luckor, vita skåp, en vägghängd toalettstol, vit kakel, keramikplattor, beige väggar, klinkergolv i porslin, ett nedsänkt handfat och beiget golv
Modern inredning av ett litet en-suite badrum, med släta luckor, vita skåp, en vägghängd toalettstol, vit kakel, keramikplattor, beige väggar, klinkergolv i porslin, ett nedsänkt handfat och beiget golv
3 065 foton på badrum, med beige väggar
5
