29 687 foton på badrum, med beige väggar
Sortera efter:
Budget
Sortera efter:Populärt i dag
141 - 160 av 29 687 foton
Artikel 1 av 3
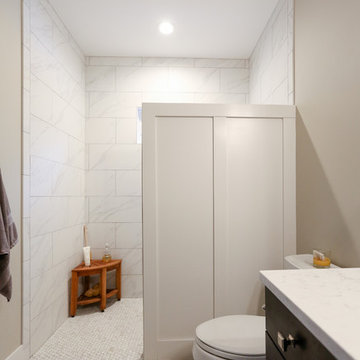
Klassisk inredning av ett mellanstort vit vitt en-suite badrum, med släta luckor, svarta skåp, en kantlös dusch, en toalettstol med separat cisternkåpa, vit kakel, marmorkakel, beige väggar, marmorgolv, ett undermonterad handfat, marmorbänkskiva, grått golv och med dusch som är öppen
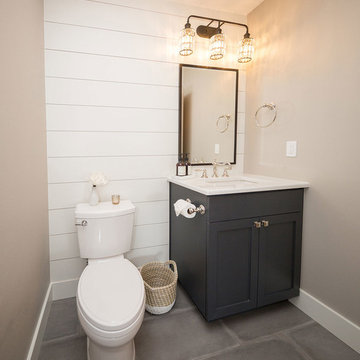
Cornerstone Builders, Inc., Beaverton, Oregon, 2019 NARI CotY Award-Winning Residential Bath Under $25,000
Bild på ett litet lantligt vit vitt badrum, med skåp i shakerstil, grå skåp, en toalettstol med hel cisternkåpa, beige kakel, beige väggar, ett undermonterad handfat och grått golv
Bild på ett litet lantligt vit vitt badrum, med skåp i shakerstil, grå skåp, en toalettstol med hel cisternkåpa, beige kakel, beige väggar, ett undermonterad handfat och grått golv
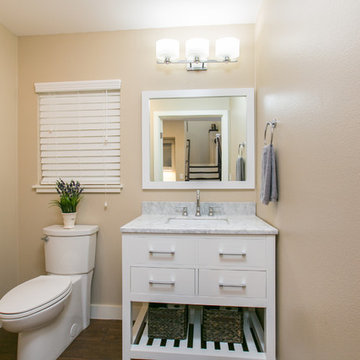
Inredning av ett modernt litet vit vitt toalett, med släta luckor, vita skåp, en toalettstol med separat cisternkåpa, beige väggar, mörkt trägolv, ett undermonterad handfat, bänkskiva i kvartsit och brunt golv
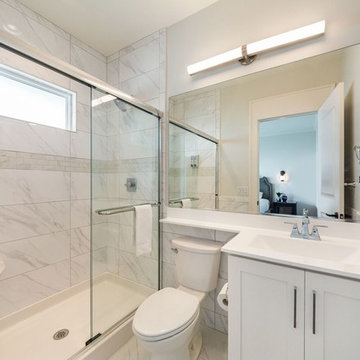
Idéer för att renovera ett litet vintage badrum med dusch, med skåp i shakerstil, vita skåp, en dusch i en alkov, en toalettstol med separat cisternkåpa, vit kakel, marmorkakel, beige väggar, marmorgolv, ett integrerad handfat, marmorbänkskiva, vitt golv och dusch med skjutdörr
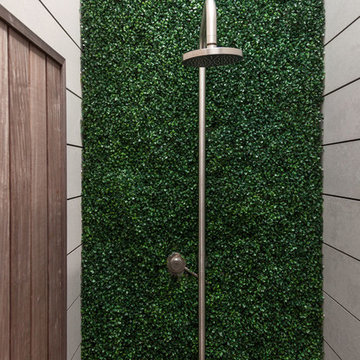
Idéer för mellanstora funkis en-suite badrum, med en öppen dusch, beige väggar och med dusch som är öppen
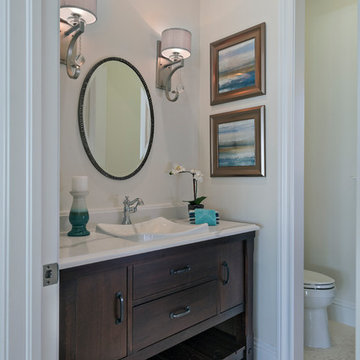
Inspiration för ett litet vintage vit vitt toalett, med möbel-liknande, skåp i mörkt trä, beige väggar och ett nedsänkt handfat
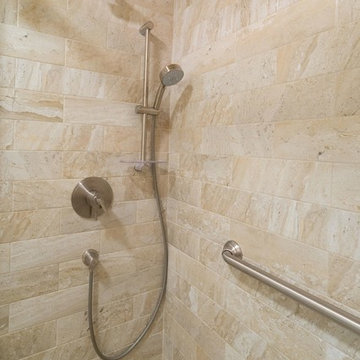
Foto på ett mellanstort vintage badrum med dusch, med skåp i shakerstil, skåp i mörkt trä, en dusch i en alkov, en toalettstol med separat cisternkåpa, beige kakel, stenhäll, beige väggar, klinkergolv i keramik, ett undermonterad handfat, bänkskiva i kvarts, grått golv och dusch med skjutdörr

The homeowners had just purchased this home in El Segundo and they had remodeled the kitchen and one of the bathrooms on their own. However, they had more work to do. They felt that the rest of the project was too big and complex to tackle on their own and so they retained us to take over where they left off. The main focus of the project was to create a master suite and take advantage of the rather large backyard as an extension of their home. They were looking to create a more fluid indoor outdoor space.
When adding the new master suite leaving the ceilings vaulted along with French doors give the space a feeling of openness. The window seat was originally designed as an architectural feature for the exterior but turned out to be a benefit to the interior! They wanted a spa feel for their master bathroom utilizing organic finishes. Since the plan is that this will be their forever home a curbless shower was an important feature to them. The glass barn door on the shower makes the space feel larger and allows for the travertine shower tile to show through. Floating shelves and vanity allow the space to feel larger while the natural tones of the porcelain tile floor are calming. The his and hers vessel sinks make the space functional for two people to use it at once. The walk-in closet is open while the master bathroom has a white pocket door for privacy.
Since a new master suite was added to the home we converted the existing master bedroom into a family room. Adding French Doors to the family room opened up the floorplan to the outdoors while increasing the amount of natural light in this room. The closet that was previously in the bedroom was converted to built in cabinetry and floating shelves in the family room. The French doors in the master suite and family room now both open to the same deck space.
The homes new open floor plan called for a kitchen island to bring the kitchen and dining / great room together. The island is a 3” countertop vs the standard inch and a half. This design feature gives the island a chunky look. It was important that the island look like it was always a part of the kitchen. Lastly, we added a skylight in the corner of the kitchen as it felt dark once we closed off the side door that was there previously.
Repurposing rooms and opening the floor plan led to creating a laundry closet out of an old coat closet (and borrowing a small space from the new family room).
The floors become an integral part of tying together an open floor plan like this. The home still had original oak floors and the homeowners wanted to maintain that character. We laced in new planks and refinished it all to bring the project together.
To add curb appeal we removed the carport which was blocking a lot of natural light from the outside of the house. We also re-stuccoed the home and added exterior trim.
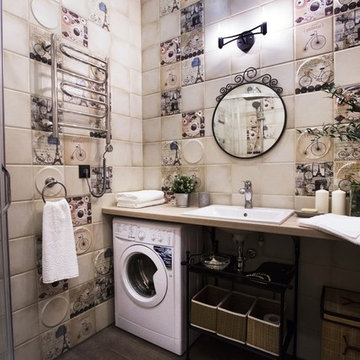
Люба Глазурь
Idéer för ett litet industriellt badrum med dusch, med en hörndusch, beige kakel, keramikplattor, beige väggar, klinkergolv i porslin, ett undermonterad handfat, brunt golv, dusch med skjutdörr, en toalettstol med hel cisternkåpa och träbänkskiva
Idéer för ett litet industriellt badrum med dusch, med en hörndusch, beige kakel, keramikplattor, beige väggar, klinkergolv i porslin, ett undermonterad handfat, brunt golv, dusch med skjutdörr, en toalettstol med hel cisternkåpa och träbänkskiva
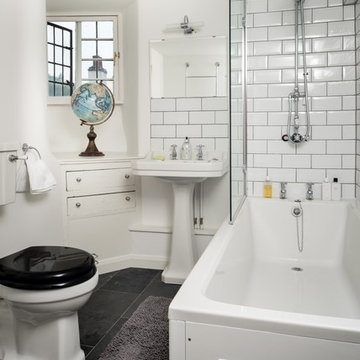
Inspiration för mellanstora klassiska badrum för barn, med ett platsbyggt badkar, en dusch/badkar-kombination, en toalettstol med separat cisternkåpa, vit kakel, keramikplattor, beige väggar, skiffergolv, ett piedestal handfat, kaklad bänkskiva, grått golv och dusch med gångjärnsdörr
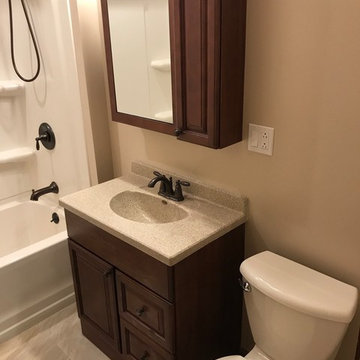
David Mantelman
Idéer för mellanstora vintage grått badrum med dusch, med luckor med upphöjd panel, skåp i mörkt trä, ett badkar i en alkov, en dusch/badkar-kombination, en toalettstol med hel cisternkåpa, beige väggar, klinkergolv i porslin, ett integrerad handfat, bänkskiva i kalksten, grått golv och dusch med duschdraperi
Idéer för mellanstora vintage grått badrum med dusch, med luckor med upphöjd panel, skåp i mörkt trä, ett badkar i en alkov, en dusch/badkar-kombination, en toalettstol med hel cisternkåpa, beige väggar, klinkergolv i porslin, ett integrerad handfat, bänkskiva i kalksten, grått golv och dusch med duschdraperi
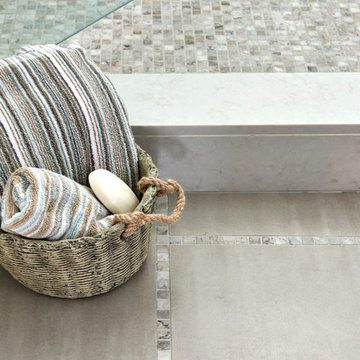
Stephani Buchman
Inspiration för ett mellanstort vintage badrum, med luckor med profilerade fronter, beige skåp, en dusch i en alkov, en toalettstol med separat cisternkåpa, vit kakel, keramikplattor, beige väggar, klinkergolv i keramik, ett undermonterad handfat, bänkskiva i kvarts, beiget golv och dusch med gångjärnsdörr
Inspiration för ett mellanstort vintage badrum, med luckor med profilerade fronter, beige skåp, en dusch i en alkov, en toalettstol med separat cisternkåpa, vit kakel, keramikplattor, beige väggar, klinkergolv i keramik, ett undermonterad handfat, bänkskiva i kvarts, beiget golv och dusch med gångjärnsdörr
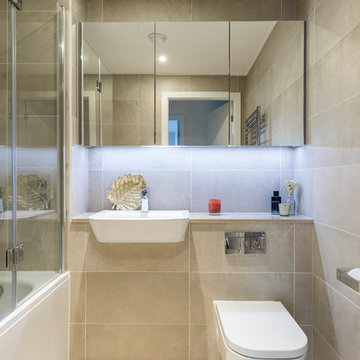
Idéer för att renovera ett mellanstort funkis badrum med dusch, med en dusch/badkar-kombination, en vägghängd toalettstol, beige kakel, porslinskakel, beige väggar, klinkergolv i porslin, ett nedsänkt handfat, släta luckor och ett badkar i en alkov
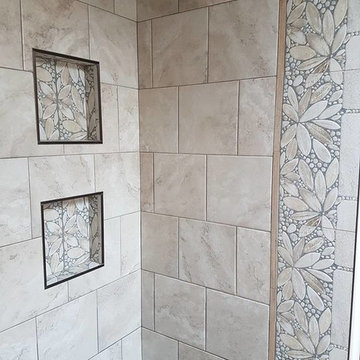
Klassisk inredning av ett badrum, med en dusch i en alkov, beige kakel, svart kakel, svart och vit kakel, blå kakel, brun kakel, grå kakel, keramikplattor, beige väggar och klinkergolv i porslin
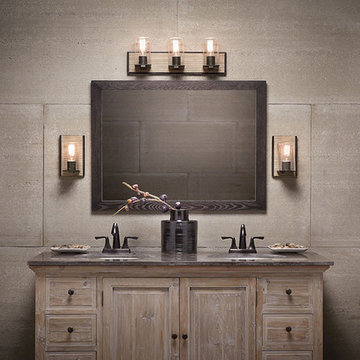
Inspiration för ett mellanstort rustikt toalett, med möbel-liknande, skåp i slitet trä, beige kakel, cementkakel, beige väggar, ett undermonterad handfat och granitbänkskiva

This homeowner’s main inspiration was to bring the beach feel, inside. Stone was added in the showers, and a weathered wood finish was selected for most of the cabinets. In addition, most of the bathtubs were replaced with curbless showers for ease and openness. The designer went with a Native Trails trough-sink to complete the minimalistic, surf atmosphere.
Treve Johnson Photography
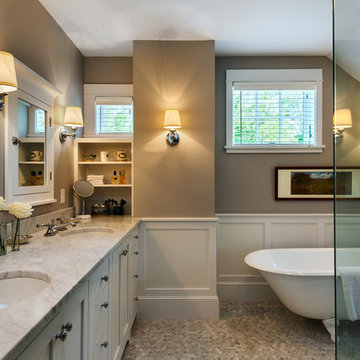
The placement of bathtub shows smooth curve and simple style. White cabinets, soft lights and beige wall set the mood with serenity and warmth.
Foto på ett litet vintage badrum med dusch, med släta luckor, grå skåp, ett hörnbadkar, en dusch/badkar-kombination, grå kakel, mosaik, beige väggar, mosaikgolv och marmorbänkskiva
Foto på ett litet vintage badrum med dusch, med släta luckor, grå skåp, ett hörnbadkar, en dusch/badkar-kombination, grå kakel, mosaik, beige väggar, mosaikgolv och marmorbänkskiva

Ann Parris
Klassisk inredning av ett litet toalett, med luckor med infälld panel, en toalettstol med separat cisternkåpa, flerfärgad kakel, porslinskakel, beige väggar, klinkergolv i porslin, ett undermonterad handfat, granitbänkskiva och skåp i slitet trä
Klassisk inredning av ett litet toalett, med luckor med infälld panel, en toalettstol med separat cisternkåpa, flerfärgad kakel, porslinskakel, beige väggar, klinkergolv i porslin, ett undermonterad handfat, granitbänkskiva och skåp i slitet trä
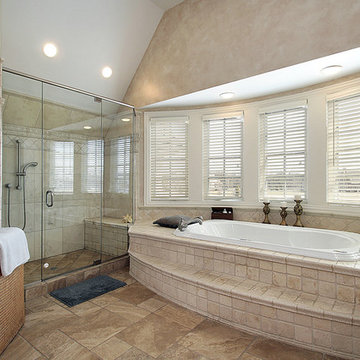
Inspiration för mellanstora medelhavsstil en-suite badrum, med ett platsbyggt badkar, en dusch i en alkov, beige kakel, keramikplattor, beige väggar och travertin golv
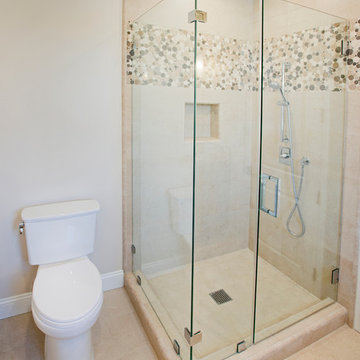
Victor Boghossian Photography
www.victorboghossian.com
818-634-3133
Idéer för att renovera ett litet funkis badrum med dusch, med luckor med infälld panel, skåp i mörkt trä, en dusch i en alkov, en toalettstol med hel cisternkåpa, beige kakel, brun kakel, vit kakel, mosaik, beige väggar, travertin golv, ett undermonterad handfat och bänkskiva i akrylsten
Idéer för att renovera ett litet funkis badrum med dusch, med luckor med infälld panel, skåp i mörkt trä, en dusch i en alkov, en toalettstol med hel cisternkåpa, beige kakel, brun kakel, vit kakel, mosaik, beige väggar, travertin golv, ett undermonterad handfat och bänkskiva i akrylsten
29 687 foton på badrum, med beige väggar
8
