108 625 foton på badrum, med beige väggar
Sortera efter:
Budget
Sortera efter:Populärt i dag
101 - 120 av 108 625 foton
Artikel 1 av 3

This personal vanity area of the primary bath offers plenty of storage for makeup, brushes, and the often-requested salon drawer for electrical equipment.

Inspiration för mellanstora 60 tals vitt badrum, med släta luckor, vita skåp, ett badkar i en alkov, en dusch/badkar-kombination, ett undermonterad handfat, dusch med duschdraperi, en toalettstol med hel cisternkåpa, beige kakel, glaskakel, beige väggar, betonggolv och grönt golv

A fun and colorful bathroom with plenty of space. The blue stained vanity shows the variation in color as the wood grain pattern peeks through. Marble countertop with soft and subtle veining combined with textured glass sconces wrapped in metal is the right balance of soft and rustic.

This master bath was an explosion of travertine and beige.
The clients wanted an updated space without the expense of a full remodel. We layered a textured faux grasscloth and painted the trim to soften the tones of the tile. The existing cabinets were painted a bold blue and new hardware dressed them up. The crystal chandelier and mirrored sconces add sparkle to the space. New larger mirrors bring light into the space and a soft linen roman shade with embellished tassel fringe frames the bathtub area. Our favorite part of the space is the well traveled Turkish rug to add some warmth and pattern to the space. A treasured piece of art from their trip to Italy found its forever home in the redone bath.

This shower was tucked under the home's eaves, while still allowing headspace at the tallest point for the shower head.
A stunning hand made shower tile graces the wall with a coordinating light mint penny round is playful on the floor.
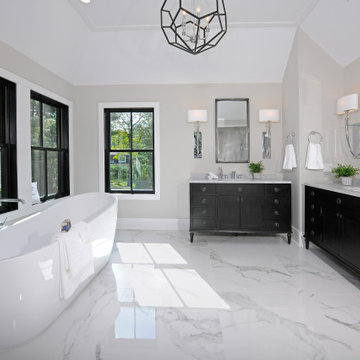
Tray ceiling. Oversized Italian Porcelain Carrera floor tiles. Custom French Oak Vanities with Carrera Marble Tops. Radiant heated floors. Large soaking tub. Sierra Pacific Double Hung Windows In Custom Brushed Aluminum Clad Exterior In powder coated steel Finish.
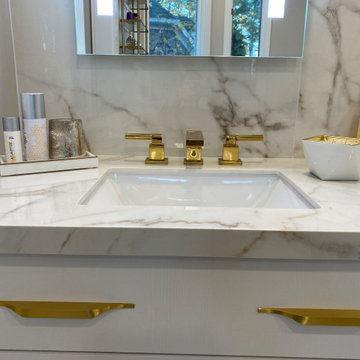
Master Bath in Large Format Porcelain.
Inredning av ett stort en-suite badrum, med släta luckor, ett fristående badkar, en dusch i en alkov, en toalettstol med separat cisternkåpa, beige väggar, klinkergolv i porslin, ett undermonterad handfat, kaklad bänkskiva och dusch med skjutdörr
Inredning av ett stort en-suite badrum, med släta luckor, ett fristående badkar, en dusch i en alkov, en toalettstol med separat cisternkåpa, beige väggar, klinkergolv i porslin, ett undermonterad handfat, kaklad bänkskiva och dusch med skjutdörr
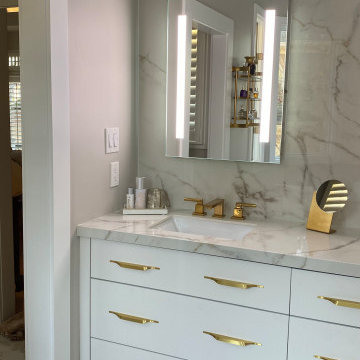
Large format porcelain master bathroom remodel
Foto på ett stort en-suite badrum, med släta luckor, vita skåp, ett fristående badkar, en dusch i en alkov, en toalettstol med separat cisternkåpa, porslinskakel, beige väggar, klinkergolv i porslin, ett undermonterad handfat, kaklad bänkskiva och dusch med skjutdörr
Foto på ett stort en-suite badrum, med släta luckor, vita skåp, ett fristående badkar, en dusch i en alkov, en toalettstol med separat cisternkåpa, porslinskakel, beige väggar, klinkergolv i porslin, ett undermonterad handfat, kaklad bänkskiva och dusch med skjutdörr

This Waukesha bathroom remodel was unique because the homeowner needed wheelchair accessibility. We designed a beautiful master bathroom and met the client’s ADA bathroom requirements.
Original Space
The old bathroom layout was not functional or safe. The client could not get in and out of the shower or maneuver around the vanity or toilet. The goal of this project was ADA accessibility.
ADA Bathroom Requirements
All elements of this bathroom and shower were discussed and planned. Every element of this Waukesha master bathroom is designed to meet the unique needs of the client. Designing an ADA bathroom requires thoughtful consideration of showering needs.
Open Floor Plan – A more open floor plan allows for the rotation of the wheelchair. A 5-foot turning radius allows the wheelchair full access to the space.
Doorways – Sliding barn doors open with minimal force. The doorways are 36” to accommodate a wheelchair.
Curbless Shower – To create an ADA shower, we raised the sub floor level in the bedroom. There is a small rise at the bedroom door and the bathroom door. There is a seamless transition to the shower from the bathroom tile floor.
Grab Bars – Decorative grab bars were installed in the shower, next to the toilet and next to the sink (towel bar).
Handheld Showerhead – The handheld Delta Palm Shower slips over the hand for easy showering.
Shower Shelves – The shower storage shelves are minimalistic and function as handhold points.
Non-Slip Surface – Small herringbone ceramic tile on the shower floor prevents slipping.
ADA Vanity – We designed and installed a wheelchair accessible bathroom vanity. It has clearance under the cabinet and insulated pipes.
Lever Faucet – The faucet is offset so the client could reach it easier. We installed a lever operated faucet that is easy to turn on/off.
Integrated Counter/Sink – The solid surface counter and sink is durable and easy to clean.
ADA Toilet – The client requested a bidet toilet with a self opening and closing lid. ADA bathroom requirements for toilets specify a taller height and more clearance.
Heated Floors – WarmlyYours heated floors add comfort to this beautiful space.
Linen Cabinet – A custom linen cabinet stores the homeowners towels and toiletries.
Style
The design of this bathroom is light and airy with neutral tile and simple patterns. The cabinetry matches the existing oak woodwork throughout the home.

Foto på ett stort vintage beige en-suite badrum, med skåp i shakerstil, skåp i mellenmörkt trä, ett platsbyggt badkar, en hörndusch, beige kakel, kakelplattor, beige väggar, kalkstensgolv, ett nedsänkt handfat, bänkskiva i kalksten, beiget golv och dusch med gångjärnsdörr

This sophisticated luxury master bath features his and her vanities that are separated by floor to cielng cabinets. The deep drawers were notched around the plumbing to maximize storage. Integrated lighting highlights the open shelving below the drawers. The curvilinear stiles and rails of Rutt’s exclusive Prairie door style combined with the soft grey paint color give this room a luxury spa feel.
design by drury design

In this whole house remodel all the bathrooms were refreshed. The guest and kids bath both received a new tub, tile surround and shower doors. The vanities were upgraded for more storage. Taj Mahal Quartzite was used for the counter tops. The guest bath has an interesting shaded tile with a Moroccan lamp inspired accent tile. This created a sophisticated guest bathroom. The kids bath has clean white x-large subway tiles with a fun penny tile stripe.

A luxurious, spa-like retreat in this master bath with curvy walnut shelving, a dramatic alabaster quartzite feature wall, open shower with pebble floor, and vein-cut tiled walls.

From foundation pour to welcome home pours, we loved every step of this residential design. This home takes the term “bringing the outdoors in” to a whole new level! The patio retreats, firepit, and poolside lounge areas allow generous entertaining space for a variety of activities.
Coming inside, no outdoor view is obstructed and a color palette of golds, blues, and neutrals brings it all inside. From the dramatic vaulted ceiling to wainscoting accents, no detail was missed.
The master suite is exquisite, exuding nothing short of luxury from every angle. We even brought luxury and functionality to the laundry room featuring a barn door entry, island for convenient folding, tiled walls for wet/dry hanging, and custom corner workspace – all anchored with fabulous hexagon tile.
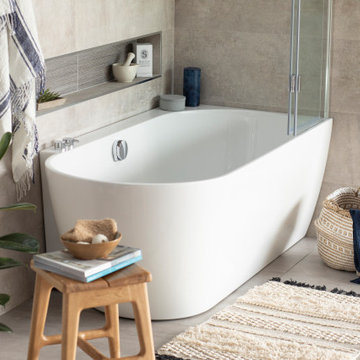
Adding to our already stellar collection of space-savings baths, Waters Baths of Ashbourne’s launch of our new Mini Ebb shower bath offers 5 star luxury for the most bijoux of bathroom spaces.
Whilst scaled-down smaller than the innovative and original Ebb Shower Bath, the Mini Ebb manages to pack a punch when it comes to fusing functionality and practicality with luxury.
Crafted from incredibly tactile yet hard-wearing and 100% recyclable Lucite® acrylic and available in both left and right-handed options, the Mini Ebb has been specifically designed with the smaller room in mind; minimising the floor space required, allowing luxury aesthetic, comfort and choice to fit into even the most modest space.
Mini Ebb Shower Bath. Space Collection, price from £1395, Max Dimensions: 1590 x 750 x 560mm LxWxH
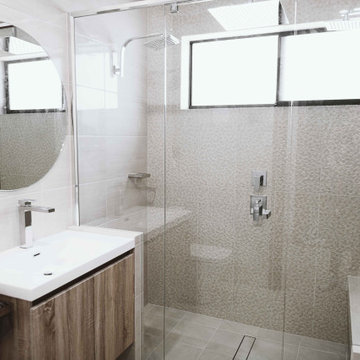
The round mirror breaks up the squared features of the bathroom.
Idéer för att renovera ett stort funkis vit vitt en-suite badrum, med släta luckor, skåp i ljust trä, en dubbeldusch, en toalettstol med separat cisternkåpa, beige kakel, keramikplattor, beige väggar, cementgolv, ett integrerad handfat, bänkskiva i glas, grått golv och dusch med gångjärnsdörr
Idéer för att renovera ett stort funkis vit vitt en-suite badrum, med släta luckor, skåp i ljust trä, en dubbeldusch, en toalettstol med separat cisternkåpa, beige kakel, keramikplattor, beige väggar, cementgolv, ett integrerad handfat, bänkskiva i glas, grått golv och dusch med gångjärnsdörr

We’ve carefully crafted every inch of this home to bring you something never before seen in this area! Modern front sidewalk and landscape design leads to the architectural stone and cedar front elevation, featuring a contemporary exterior light package, black commercial 9’ window package and 8 foot Art Deco, mahogany door. Additional features found throughout include a two-story foyer that showcases the horizontal metal railings of the oak staircase, powder room with a floating sink and wall-mounted gold faucet and great room with a 10’ ceiling, modern, linear fireplace and 18’ floating hearth, kitchen with extra-thick, double quartz island, full-overlay cabinets with 4 upper horizontal glass-front cabinets, premium Electrolux appliances with convection microwave and 6-burner gas range, a beverage center with floating upper shelves and wine fridge, first-floor owner’s suite with washer/dryer hookup, en-suite with glass, luxury shower, rain can and body sprays, LED back lit mirrors, transom windows, 16’ x 18’ loft, 2nd floor laundry, tankless water heater and uber-modern chandeliers and decorative lighting. Rear yard is fenced and has a storage shed.

Double vanity in the master bathroom with gold colored faucets and black hardware.
Inspiration för mellanstora moderna vitt en-suite badrum, med blå skåp, ett fristående badkar, en öppen dusch, vit kakel, keramikplattor, beige väggar, klinkergolv i keramik, svart golv och dusch med skjutdörr
Inspiration för mellanstora moderna vitt en-suite badrum, med blå skåp, ett fristående badkar, en öppen dusch, vit kakel, keramikplattor, beige väggar, klinkergolv i keramik, svart golv och dusch med skjutdörr
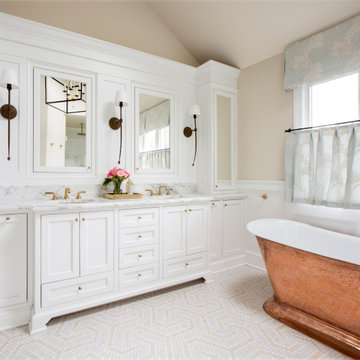
A master bath renovation that involved a complete re-working of the space. A custom vanity with built-in medicine cabinets and gorgeous finish materials completes the look.
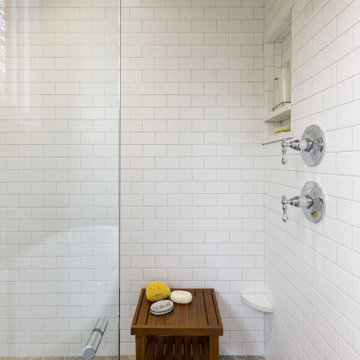
We installed subway tile on the walls of the shower and a beautiful hex-tile on the floor of the barrier-free shower to coordinate with the 12 X 24 Adobe Blu tile on the main floor of the bathroom. We designed a built-in quarter-round shelf for the homeowner to rest her foot while shaving her legs. It's made from the same quartz as the vanity counter top and the shelves in the shower niche.
108 625 foton på badrum, med beige väggar
6
