105 061 foton på badrum, med beige väggar
Sortera efter:
Budget
Sortera efter:Populärt i dag
141 - 160 av 105 061 foton
Artikel 1 av 3
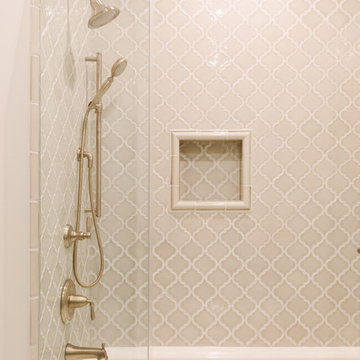
Photo Credit:
Aimée Mazzenga
Idéer för ett mellanstort klassiskt flerfärgad badrum med dusch, med bruna skåp, en dusch i en alkov, en toalettstol med separat cisternkåpa, porslinskakel, klinkergolv i porslin, ett undermonterad handfat, kaklad bänkskiva, dusch med gångjärnsdörr, möbel-liknande, ett badkar i en alkov, beige kakel, beiget golv och beige väggar
Idéer för ett mellanstort klassiskt flerfärgad badrum med dusch, med bruna skåp, en dusch i en alkov, en toalettstol med separat cisternkåpa, porslinskakel, klinkergolv i porslin, ett undermonterad handfat, kaklad bänkskiva, dusch med gångjärnsdörr, möbel-liknande, ett badkar i en alkov, beige kakel, beiget golv och beige väggar

Situated within a Royal Borough of Kensington and Chelsea conservation area, this unique home was most recently remodelled in the 1990s by the Manser Practice and is comprised of two perpendicular townhouses connected by an L-shaped glazed link.
Initially tasked with remodelling the house’s living, dining and kitchen areas, Studio Bua oversaw a seamless extension and refurbishment of the wider property, including rear extensions to both townhouses, as well as a replacement of the glazed link between them.
The design, which responds to the client’s request for a soft, modern interior that maximises available space, was led by Studio Bua’s ex-Manser Practice principal Mark Smyth. It combines a series of small-scale interventions, such as a new honed slate fireplace, with more significant structural changes, including the removal of a chimney and threading through of a new steel frame.
Studio Bua, who were eager to bring new life to the space while retaining its original spirit, selected natural materials such as oak and marble to bring warmth and texture to the otherwise minimal interior. Also, rather than use a conventional aluminium system for the glazed link, the studio chose to work with specialist craftsmen to create a link in lacquered timber and glass.
The scheme also includes the addition of a stylish first-floor terrace, which is linked to the refurbished living area by a large sash window and features a walk-on rooflight that brings natural light to the redesigned master suite below. In the master bedroom, a new limestone-clad bathtub and bespoke vanity unit are screened from the main bedroom by a floor-to-ceiling partition, which doubles as hanging space for an artwork.
Studio Bua’s design also responds to the client’s desire to find new opportunities to display their art collection. To create the ideal setting for artist Craig-Martin’s neon pink steel sculpture, the studio transformed the boiler room roof into a raised plinth, replaced the existing rooflight with modern curtain walling and worked closely with the artist to ensure the lighting arrangement perfectly frames the artwork.
Contractor: John F Patrick
Structural engineer: Aspire Consulting
Photographer: Andy Matthews
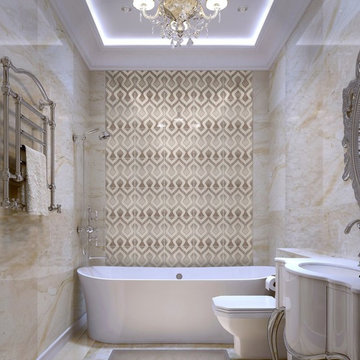
Beautiful shower wall tile with a Mediterranean design.
Inspiration för moderna vitt badrum, med släta luckor, vita skåp, ett badkar i en alkov, en dusch/badkar-kombination, en toalettstol med separat cisternkåpa, beige kakel, marmorkakel, beige väggar, marmorgolv, ett integrerad handfat, marmorbänkskiva och beiget golv
Inspiration för moderna vitt badrum, med släta luckor, vita skåp, ett badkar i en alkov, en dusch/badkar-kombination, en toalettstol med separat cisternkåpa, beige kakel, marmorkakel, beige väggar, marmorgolv, ett integrerad handfat, marmorbänkskiva och beiget golv
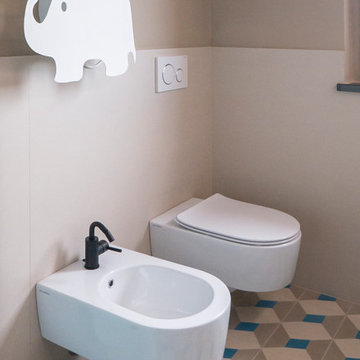
Liadesign
Inspiration för ett litet funkis svart svart badrum med dusch, med släta luckor, svarta skåp, en kantlös dusch, en toalettstol med separat cisternkåpa, beige kakel, porslinskakel, beige väggar, cementgolv, ett fristående handfat, bänkskiva i akrylsten, flerfärgat golv och dusch med gångjärnsdörr
Inspiration för ett litet funkis svart svart badrum med dusch, med släta luckor, svarta skåp, en kantlös dusch, en toalettstol med separat cisternkåpa, beige kakel, porslinskakel, beige väggar, cementgolv, ett fristående handfat, bänkskiva i akrylsten, flerfärgat golv och dusch med gångjärnsdörr

This Condo has been in the family since it was first built. And it was in desperate need of being renovated. The kitchen was isolated from the rest of the condo. The laundry space was an old pantry that was converted. We needed to open up the kitchen to living space to make the space feel larger. By changing the entrance to the first guest bedroom and turn in a den with a wonderful walk in owners closet.
Then we removed the old owners closet, adding that space to the guest bath to allow us to make the shower bigger. In addition giving the vanity more space.
The rest of the condo was updated. The master bath again was tight, but by removing walls and changing door swings we were able to make it functional and beautiful all that the same time.
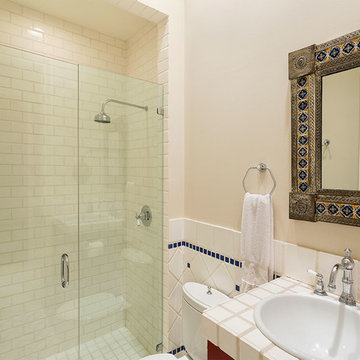
Guest Bathroom
Inspiration för mellanstora klassiska flerfärgat en-suite badrum, med luckor med upphöjd panel, skåp i mellenmörkt trä, en toalettstol med hel cisternkåpa, beige väggar, beiget golv, dusch med gångjärnsdörr, en dusch i en alkov, vit kakel, mosaik, klinkergolv i porslin, ett nedsänkt handfat och kaklad bänkskiva
Inspiration för mellanstora klassiska flerfärgat en-suite badrum, med luckor med upphöjd panel, skåp i mellenmörkt trä, en toalettstol med hel cisternkåpa, beige väggar, beiget golv, dusch med gångjärnsdörr, en dusch i en alkov, vit kakel, mosaik, klinkergolv i porslin, ett nedsänkt handfat och kaklad bänkskiva

Modern white bathroom has curbless, doorless shower enabling wheel chair accessibility. White stone walls and floor add to the sleek contemporary look. Winnetka Il bathroom remodel by Benvenuti and Stein.
Photography- Norman Sizemore

Bild på ett stort lantligt grå grått en-suite badrum, med blå kakel, cementkakel, beige väggar, marmorbänkskiva, brunt golv, blå skåp, mörkt trägolv, ett undermonterad handfat och skåp i shakerstil

Feast your eyes on this stunning master bathroom remodel in Encinitas. Project was completely customized to homeowner's specifications. His and Hers floating beech wood vanities with quartz counters, include a drop down make up vanity on Her side. Custom recessed solid maple medicine cabinets behind each mirror. Both vanities feature large rimmed vessel sinks and polished chrome faucets. The spacious 2 person shower showcases a custom pebble mosaic puddle at the entrance, 3D wave tile walls and hand painted Moroccan fish scale tile accenting the bench and oversized shampoo niches. Each end of the shower is outfitted with it's own set of shower head and valve, as well as a hand shower with slide bar. Also of note are polished chrome towel warmer and radiant under floor heating system.
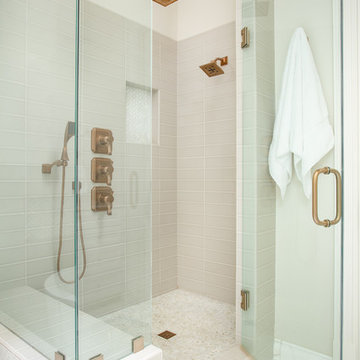
An updated master bath with hints of traditional styling really helped create the perfect oasis for these empty nesters. A few things on the wish list: a large mirror, and seated vanity space, a new freestanding tub, and a more open shower look with lots of options! Take a look at all of the fun materials that brought this space to life.
Cabinetry: Ultracraft, Charlotte door, Maple in Arctic White paint
Hardware: Emtek Windsor Crystal Knob, French Antique
Counters and backsplash: Cambria quartz, Highgate, 3cm with demi-bullnose edge
Sinks: Decolav Andra Oval Semi-Recessed Vitreous China Lavatory in white
Faucets, Plumbing fixtures and accessories: Brizo Virage collection in Brilliance Brushed Bronze
Tub: Jason Hydrotherapy, Forma collection AD553PX soaking tub
Tile floor: main floor is Marble Systems Calacatta Gold honed 12x12 with matching formed base molding; tiled rug is the Calacatta Gold Modern Polished basket weave with a border made of the Allure light 2.75x5.5 pieces
Shower/Tub tile: main wall tile is Arizona Tile H-Line Pumice Glossy 4x16 ceramic tile; inserts are Marble Systems Show White polished 1x2 herringbone with the Calacatta Gold 5/8x5/8 staggered mosaic on the shower floor
Mirror: custom made by Alamo Glass with a Universal Arquati frame
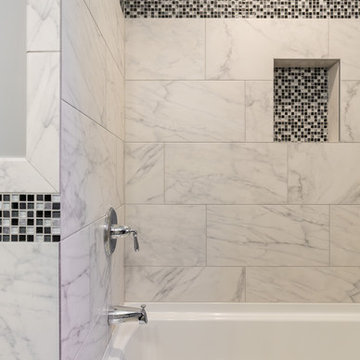
You've got to make the best out of the space you have and this bathroom outdoes itself! The before pictures shows a dark and dated bathroom that we managed to transform into a bright clean space with the latest fixtures, features and beautiful design.
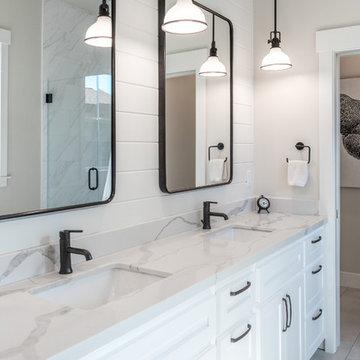
Inspiration för ett mellanstort lantligt vit vitt en-suite badrum, med luckor med infälld panel, vita skåp, ett fristående badkar, en dusch i en alkov, grå kakel, marmorkakel, beige väggar, klinkergolv i keramik, ett undermonterad handfat, marmorbänkskiva, brunt golv och dusch med gångjärnsdörr
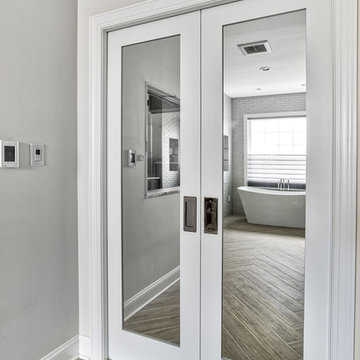
Mirrored bathroom pocket doors so you have easy access to full height mirrors before you start your day.
Photos by Chris Veith
Idéer för att renovera ett mycket stort vintage vit vitt en-suite badrum, med skåp i shakerstil, skåp i mörkt trä, ett fristående badkar, en dusch i en alkov, grå kakel, glaskakel, beige väggar, ett undermonterad handfat, bänkskiva i kvarts och dusch med gångjärnsdörr
Idéer för att renovera ett mycket stort vintage vit vitt en-suite badrum, med skåp i shakerstil, skåp i mörkt trä, ett fristående badkar, en dusch i en alkov, grå kakel, glaskakel, beige väggar, ett undermonterad handfat, bänkskiva i kvarts och dusch med gångjärnsdörr
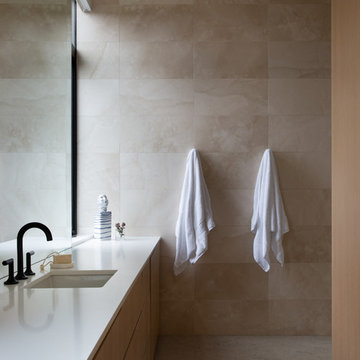
photo by Molly Winters
Inspiration för stora moderna vitt en-suite badrum, med skåp i ljust trä, beige kakel, kakelplattor, beige väggar, kalkstensgolv, ett undermonterad handfat, bänkskiva i kvartsit, beiget golv och dusch med gångjärnsdörr
Inspiration för stora moderna vitt en-suite badrum, med skåp i ljust trä, beige kakel, kakelplattor, beige väggar, kalkstensgolv, ett undermonterad handfat, bänkskiva i kvartsit, beiget golv och dusch med gångjärnsdörr
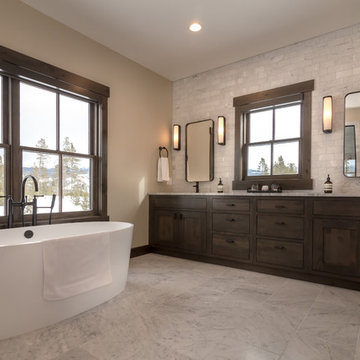
Builder | Thin Air Construction |
Electrical Contractor- Shadow Mtn. Electric
Photography | Jon Kohlwey
Designer | Tara Bender
Starmark Cabinetry
Foto på ett stort rustikt grå en-suite badrum, med skåp i shakerstil, skåp i mörkt trä, ett fristående badkar, grå kakel, stenkakel, beige väggar, ett undermonterad handfat, granitbänkskiva och grått golv
Foto på ett stort rustikt grå en-suite badrum, med skåp i shakerstil, skåp i mörkt trä, ett fristående badkar, grå kakel, stenkakel, beige väggar, ett undermonterad handfat, granitbänkskiva och grått golv

Guest 3/4 bath with ship-lap walls and patterned floor tile, Photography by Susie Brenner Photography
Inspiration för ett litet lantligt vit vitt badrum med dusch, med en toalettstol med separat cisternkåpa, vit kakel, tunnelbanekakel, flerfärgat golv, dusch med gångjärnsdörr, skåp i ljust trä, beige väggar, ett integrerad handfat och luckor med lamellpanel
Inspiration för ett litet lantligt vit vitt badrum med dusch, med en toalettstol med separat cisternkåpa, vit kakel, tunnelbanekakel, flerfärgat golv, dusch med gångjärnsdörr, skåp i ljust trä, beige väggar, ett integrerad handfat och luckor med lamellpanel

Bild på ett mellanstort funkis grå grått badrum för barn, med luckor med infälld panel, vita skåp, en dusch/badkar-kombination, beige kakel, mosaik, beige väggar, kalkstensgolv, ett undermonterad handfat, bänkskiva i akrylsten, dusch med duschdraperi och beiget golv

Shift of Focus
Exempel på ett mellanstort modernt vit vitt en-suite badrum, med skåp i ljust trä, ett platsbyggt badkar, beige kakel, bänkskiva i kvarts, med dusch som är öppen, släta luckor, våtrum, cementkakel, beige väggar, cementgolv, ett nedsänkt handfat och beiget golv
Exempel på ett mellanstort modernt vit vitt en-suite badrum, med skåp i ljust trä, ett platsbyggt badkar, beige kakel, bänkskiva i kvarts, med dusch som är öppen, släta luckor, våtrum, cementkakel, beige väggar, cementgolv, ett nedsänkt handfat och beiget golv

Idéer för stora lantliga beige badrum, med blå skåp, ett fristående badkar, en kantlös dusch, beige kakel, perrakottakakel, beige väggar, klinkergolv i terrakotta, ett undermonterad handfat, bänkskiva i kvartsit och dusch med gångjärnsdörr

Inspiration för ett mellanstort vintage vit vitt en-suite badrum, med släta luckor, skåp i mellenmörkt trä, en toalettstol med hel cisternkåpa, beige väggar, ett avlångt handfat, med dusch som är öppen, ett badkar i en alkov, en dusch/badkar-kombination, grå kakel, porslinskakel, klinkergolv i porslin, bänkskiva i akrylsten och grått golv
105 061 foton på badrum, med beige väggar
8
