1 180 foton på badrum, med beige väggar
Sortera efter:
Budget
Sortera efter:Populärt i dag
121 - 140 av 1 180 foton
Artikel 1 av 3
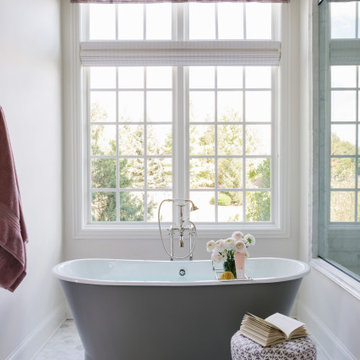
Bild på ett vintage badrum, med ett fristående badkar, beige väggar, mosaikgolv och vitt golv
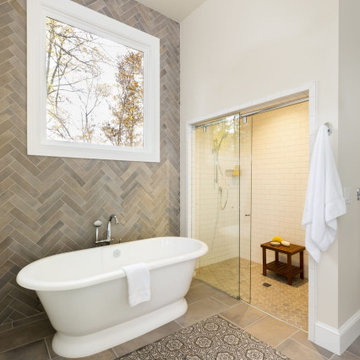
A barrier-free shower with easy-access sliding glass doors and dual shower heads is paired with a free-standing bathtub. The large picture window looks out over the trees and brings in lots of natural light. Wouldn't you just love to decompress in this gorgeous space? Benjamin Moore's OC-9 "Ballet White" is the perfect greige to compliment the blue-gray tile.
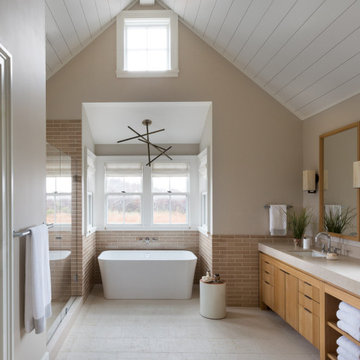
Idéer för ett maritimt grå badrum, med släta luckor, skåp i mellenmörkt trä, ett fristående badkar, brun kakel, tunnelbanekakel, beige väggar, ett undermonterad handfat och beiget golv
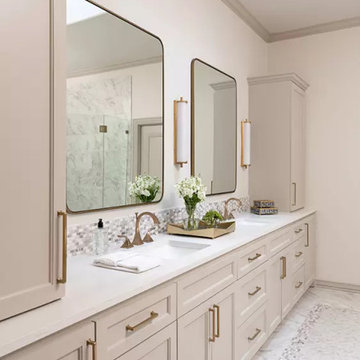
Working with this couple for almost a decade has been so rewarding and fun! We recently updated their living area, master bath, guest bath and created a craft room in their former game room.
The living area is classic and timeless, reflecting the homeowner's elevated level of taste, along with selective pops of color! The master bath exudes elegance with a spa-like soaking tub with sexy lines, a generous shower, and rich marbles in a unique rug pattern on the floor and backsplash. This timeless look will never get boring! The upstairs craft room was created for the optimal place for the homeowner to paint and create art with her grandchildren. The repurposed quarter-sawn wood top was hand selected and the table and cabinetry were custom designed and built to hold all of her essentials. Natural light from the sky light and windows keep this room always bright. The guest bath off of the craft area takes a twist on classic black and white, interpreted in a whimsical manner to keep things fun!
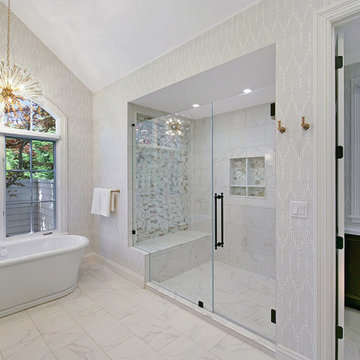
The objective of these Danville homeowners was to update their primary bathroom, making more efficient use of their existing space without moving any plumbing. With the desired tub and tub filler in mind, Gayler shopped the country to find what the homeowners wanted. Their old soaking tub took up a lot of room, so it was replaced with a new freestanding tub retrofitted with a polished gold tub filler coming up from the floor.
Two large single vanities in a dark stain are topped with white Statuario polished Pental quartz countertops and backsplash. Completing the look is unique polished gold hardware and a large, walk-in shower with a beautiful mosaic feature wall and shower niche. Large wide plank tile floors and soft gray and white patterned wallpaper complete the look.

Klassisk inredning av ett mellanstort en-suite badrum, med skåp i shakerstil, bruna skåp, bänkskiva i kvarts, beige kakel, porslinskakel, ett badkar i en alkov, våtrum, beige väggar, klinkergolv i porslin, ett nedsänkt handfat, beiget golv och med dusch som är öppen
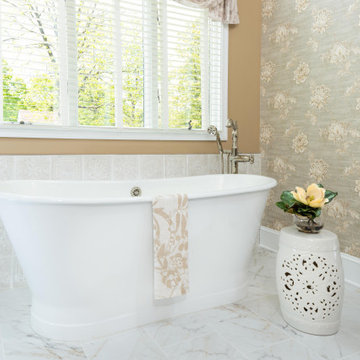
This 1868 Victorian home was transformed to keep the charm of the house but also to bring the bathrooms up to date! We kept the traditional charm and mixed it with some southern charm for this family to enjoy for years to come!

This tiny home has utilized space-saving design and put the bathroom vanity in the corner of the bathroom. Natural light in addition to track lighting makes this vanity perfect for getting ready in the morning. Triangle corner shelves give an added space for personal items to keep from cluttering the wood counter. This contemporary, costal Tiny Home features a bathroom with a shower built out over the tongue of the trailer it sits on saving space and creating space in the bathroom. This shower has it's own clear roofing giving the shower a skylight. This allows tons of light to shine in on the beautiful blue tiles that shape this corner shower. Stainless steel planters hold ferns giving the shower an outdoor feel. With sunlight, plants, and a rain shower head above the shower, it is just like an outdoor shower only with more convenience and privacy. The curved glass shower door gives the whole tiny home bathroom a bigger feel while letting light shine through to the rest of the bathroom. The blue tile shower has niches; built-in shower shelves to save space making your shower experience even better. The bathroom door is a pocket door, saving space in both the bathroom and kitchen to the other side. The frosted glass pocket door also allows light to shine through.
This Tiny Home has a unique shower structure that points out over the tongue of the tiny house trailer. This provides much more room to the entire bathroom and centers the beautiful shower so that it is what you see looking through the bathroom door. The gorgeous blue tile is hit with natural sunlight from above allowed in to nurture the ferns by way of clear roofing. Yes, there is a skylight in the shower and plants making this shower conveniently located in your bathroom feel like an outdoor shower. It has a large rounded sliding glass door that lets the space feel open and well lit. There is even a frosted sliding pocket door that also lets light pass back and forth. There are built-in shelves to conserve space making the shower, bathroom, and thus the tiny house, feel larger, open and airy.
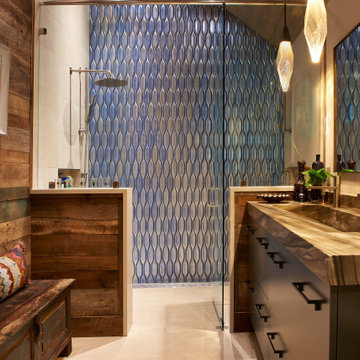
Masculine bathroom with custom-made sink.
Idéer för mellanstora rustika brunt en-suite badrum, med släta luckor, bruna skåp, en öppen dusch, en toalettstol med hel cisternkåpa, brun kakel, beige väggar, klinkergolv i keramik, ett avlångt handfat, granitbänkskiva, grått golv och dusch med gångjärnsdörr
Idéer för mellanstora rustika brunt en-suite badrum, med släta luckor, bruna skåp, en öppen dusch, en toalettstol med hel cisternkåpa, brun kakel, beige väggar, klinkergolv i keramik, ett avlångt handfat, granitbänkskiva, grått golv och dusch med gångjärnsdörr
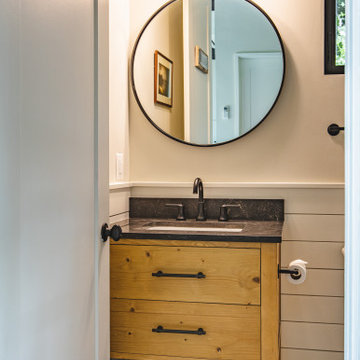
FineCraft Contractors, Inc.
Harrison Design
Idéer för att renovera ett litet funkis svart svart badrum med dusch, med möbel-liknande, bruna skåp, beige kakel, beige väggar, skiffergolv, ett undermonterad handfat, bänkskiva i kvartsit och flerfärgat golv
Idéer för att renovera ett litet funkis svart svart badrum med dusch, med möbel-liknande, bruna skåp, beige kakel, beige väggar, skiffergolv, ett undermonterad handfat, bänkskiva i kvartsit och flerfärgat golv

GC: Ekren Construction
Photo Credit: Tiffany Ringwald
Art: Art House Charlotte
Inredning av ett maritimt litet grå grått badrum med dusch, med skåp i shakerstil, skåp i ljust trä, en kantlös dusch, en toalettstol med separat cisternkåpa, vit kakel, marmorkakel, beige väggar, marmorgolv, ett undermonterad handfat, bänkskiva i kvartsit, grått golv och med dusch som är öppen
Inredning av ett maritimt litet grå grått badrum med dusch, med skåp i shakerstil, skåp i ljust trä, en kantlös dusch, en toalettstol med separat cisternkåpa, vit kakel, marmorkakel, beige väggar, marmorgolv, ett undermonterad handfat, bänkskiva i kvartsit, grått golv och med dusch som är öppen
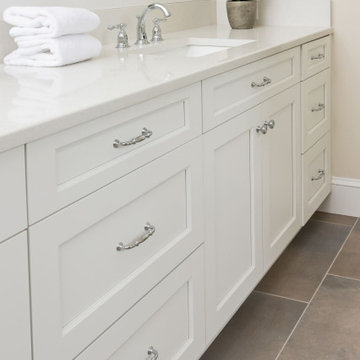
Full overlay cabinet doors have a simple flat panel on the vanity. The mirror frames were fabricated to match the cabinets to create a cohesive space. The 12 X 24 floor tile is a pleasing mix of grey and beige and the walls are painted Benjamin Moore OC-9 "Ballet White." Plumbing and cabinet hardware are a traditional element in this transitional space.

Exempel på ett stort rustikt en-suite badrum, med ett fristående badkar, en kantlös dusch, beige kakel, porslinskakel, klinkergolv i småsten, dusch med skjutdörr, beige väggar och brunt golv
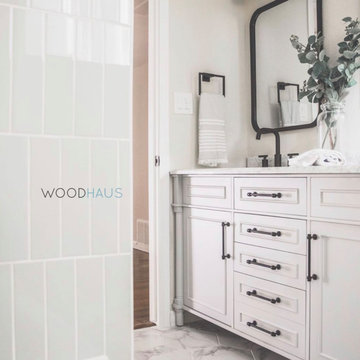
Inspiration för ett mellanstort funkis vit vitt en-suite badrum, med skåp i shakerstil, turkosa skåp, ett fristående badkar, en hörndusch, en toalettstol med hel cisternkåpa, beige kakel, keramikplattor, beige väggar, ett undermonterad handfat, bänkskiva i kvartsit, beiget golv och dusch med gångjärnsdörr
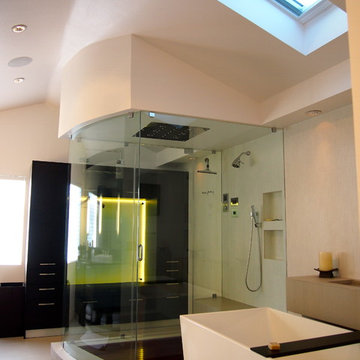
Complete Master Bathroom Remodel
Foto på ett stort funkis vit en-suite badrum, med släta luckor, skåp i mörkt trä, ett fristående badkar, våtrum, en vägghängd toalettstol, beige kakel, beige väggar, klinkergolv i porslin, ett undermonterad handfat, bänkskiva i kvarts, vitt golv och dusch med gångjärnsdörr
Foto på ett stort funkis vit en-suite badrum, med släta luckor, skåp i mörkt trä, ett fristående badkar, våtrum, en vägghängd toalettstol, beige kakel, beige väggar, klinkergolv i porslin, ett undermonterad handfat, bänkskiva i kvarts, vitt golv och dusch med gångjärnsdörr
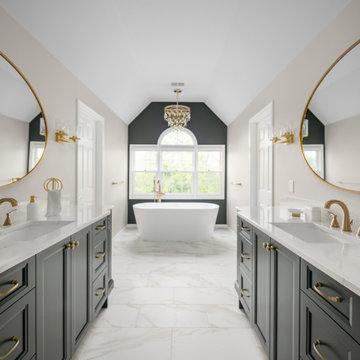
Green is this year’s hottest hue and our custom Sharer Cabinetry vanities stun in a gorgeous basil green! Incorporating bold colors into your design can create just the right amount of interest and flare!
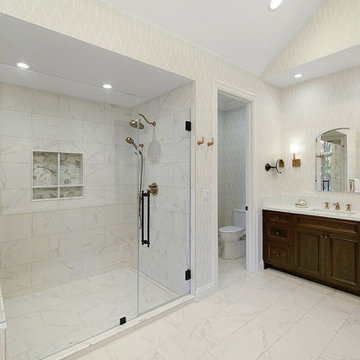
Two large single vanities in a dark stain are topped with white Statuario polished Pental quartz countertops and backsplash. Completing the look is unique polished gold hardware and a large, walk-in shower with a beautiful mosaic feature wall and shower niche. Large wide plank tile floors and soft gray and white patterned wallpaper complete the look.
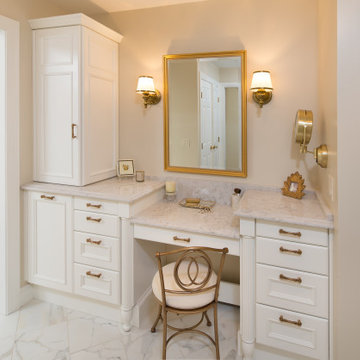
This luxury bathroom is both functional and up-scale looking thanks to the custom Rutt cabinetry. Details include a double vanity with decorative columns, makeup table, and built in shelving.
DOOR: Custom Door
WOOD SPECIES: Paint Grade
FINISH: White Paint
design by Andrea Langford Designs
photos by Mark Morand

Wood-Mode 84 cabinetry, Whitney II door style in Cherry wood, matte shale stained finish. Natural cherry interiors and drawer boxes.
Modern inredning av ett mycket stort beige beige en-suite badrum, med luckor med infälld panel, bruna skåp, ett fristående badkar, beige kakel, stenkakel, beige väggar, kalkstensgolv, ett undermonterad handfat, bänkskiva i kvartsit och beiget golv
Modern inredning av ett mycket stort beige beige en-suite badrum, med luckor med infälld panel, bruna skåp, ett fristående badkar, beige kakel, stenkakel, beige väggar, kalkstensgolv, ett undermonterad handfat, bänkskiva i kvartsit och beiget golv
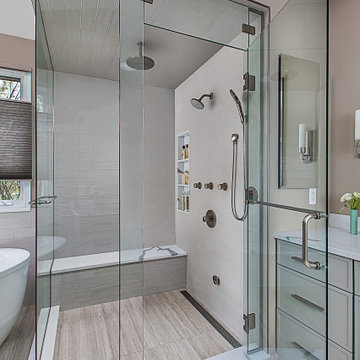
The master bath in this Franklin Estate home was original to the early ’90s and ready for a complete gut and makeover. The layout worked well for both husband and wife, but they were ready for new high-end amenities. Adding a fully programmable heated floor, custom cabinetry topped with gorgeous quartz, and a completely custom remote-controlled electrical system were just a few of the luxuries. The new spa shower with rain head and handheld Hansgrohe fixtures are perfect for a quick morning wakeup or end-of-the-day relaxing soak.
A must-have for “her” was the Kohler Sunstruck oval freestanding heated bubble massage air bath, that replaced the old clunky built-in corner tub. A must-have for “him” was the Toto Neorest with Actilight technology. This toilet is truly a revolutionary innovation at the peak of luxury. This intelligent toilet uses an integrated UV light and special glaze to break down dirt and grime in the bowl and rinses it clean with ewater+. And with other features like a heated seat, deodorizer, and warm water sprays, Neorest 750H delivers an unparalleled sense of relaxation in the most comforting and refreshing ways possible.
1 180 foton på badrum, med beige väggar
7
