4 350 foton på badrum, med beiget golv och dusch med duschdraperi
Sortera efter:
Budget
Sortera efter:Populärt i dag
161 - 180 av 4 350 foton
Artikel 1 av 3

This Waukesha bathroom remodel was unique because the homeowner needed wheelchair accessibility. We designed a beautiful master bathroom and met the client’s ADA bathroom requirements.
Original Space
The old bathroom layout was not functional or safe. The client could not get in and out of the shower or maneuver around the vanity or toilet. The goal of this project was ADA accessibility.
ADA Bathroom Requirements
All elements of this bathroom and shower were discussed and planned. Every element of this Waukesha master bathroom is designed to meet the unique needs of the client. Designing an ADA bathroom requires thoughtful consideration of showering needs.
Open Floor Plan – A more open floor plan allows for the rotation of the wheelchair. A 5-foot turning radius allows the wheelchair full access to the space.
Doorways – Sliding barn doors open with minimal force. The doorways are 36” to accommodate a wheelchair.
Curbless Shower – To create an ADA shower, we raised the sub floor level in the bedroom. There is a small rise at the bedroom door and the bathroom door. There is a seamless transition to the shower from the bathroom tile floor.
Grab Bars – Decorative grab bars were installed in the shower, next to the toilet and next to the sink (towel bar).
Handheld Showerhead – The handheld Delta Palm Shower slips over the hand for easy showering.
Shower Shelves – The shower storage shelves are minimalistic and function as handhold points.
Non-Slip Surface – Small herringbone ceramic tile on the shower floor prevents slipping.
ADA Vanity – We designed and installed a wheelchair accessible bathroom vanity. It has clearance under the cabinet and insulated pipes.
Lever Faucet – The faucet is offset so the client could reach it easier. We installed a lever operated faucet that is easy to turn on/off.
Integrated Counter/Sink – The solid surface counter and sink is durable and easy to clean.
ADA Toilet – The client requested a bidet toilet with a self opening and closing lid. ADA bathroom requirements for toilets specify a taller height and more clearance.
Heated Floors – WarmlyYours heated floors add comfort to this beautiful space.
Linen Cabinet – A custom linen cabinet stores the homeowners towels and toiletries.
Style
The design of this bathroom is light and airy with neutral tile and simple patterns. The cabinetry matches the existing oak woodwork throughout the home.
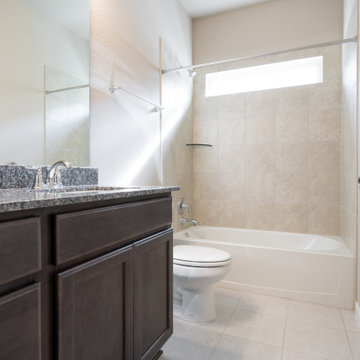
Idéer för mellanstora amerikanska flerfärgat badrum för barn, med skåp i shakerstil, bruna skåp, ett badkar i en alkov, en dusch/badkar-kombination, en toalettstol med separat cisternkåpa, beige kakel, keramikplattor, beige väggar, klinkergolv i keramik, ett undermonterad handfat, granitbänkskiva, beiget golv och dusch med duschdraperi
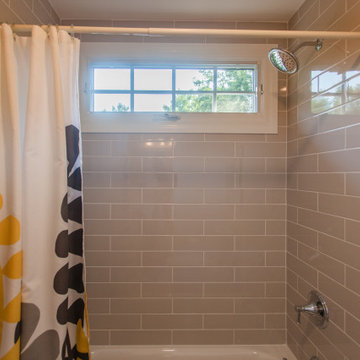
Jack&Jill bath between two bedrooms.
Idéer för ett mellanstort klassiskt flerfärgad badrum för barn, med skåp i shakerstil, vita skåp, ett badkar i en alkov, en dusch/badkar-kombination, en toalettstol med separat cisternkåpa, tunnelbanekakel, vita väggar, klinkergolv i keramik, ett undermonterad handfat, granitbänkskiva, beiget golv, dusch med duschdraperi och flerfärgad kakel
Idéer för ett mellanstort klassiskt flerfärgad badrum för barn, med skåp i shakerstil, vita skåp, ett badkar i en alkov, en dusch/badkar-kombination, en toalettstol med separat cisternkåpa, tunnelbanekakel, vita väggar, klinkergolv i keramik, ett undermonterad handfat, granitbänkskiva, beiget golv, dusch med duschdraperi och flerfärgad kakel
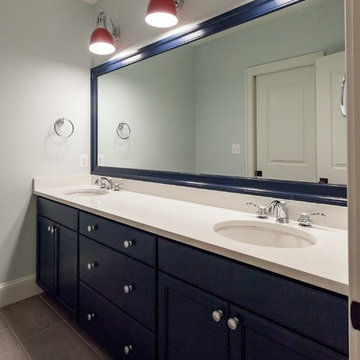
Inredning av ett klassiskt vit vitt badrum för barn, med luckor med infälld panel, blå skåp, ett badkar i en alkov, en dusch/badkar-kombination, flerfärgad kakel, tunnelbanekakel, blå väggar, ett undermonterad handfat, beiget golv och dusch med duschdraperi
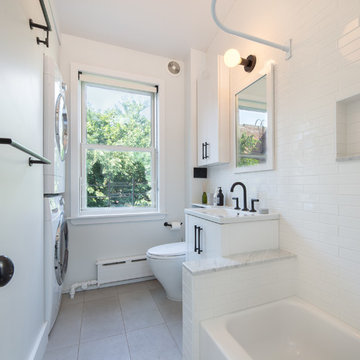
Exempel på ett mellanstort klassiskt grå grått badrum med dusch, med släta luckor, vita skåp, ett badkar i en alkov, en dusch/badkar-kombination, en toalettstol med separat cisternkåpa, vit kakel, tunnelbanekakel, vita väggar, klinkergolv i keramik, ett integrerad handfat, marmorbänkskiva, beiget golv och dusch med duschdraperi
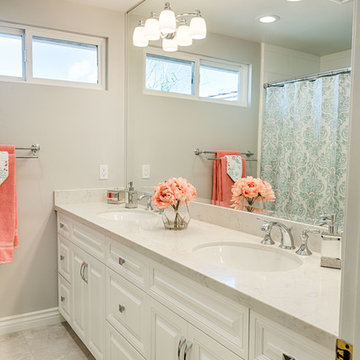
Mel Carll
Idéer för att renovera ett mellanstort vintage vit vitt badrum för barn, med luckor med upphöjd panel, vita skåp, en dusch i en alkov, grå väggar, klinkergolv i porslin, ett undermonterad handfat, granitbänkskiva, beiget golv och dusch med duschdraperi
Idéer för att renovera ett mellanstort vintage vit vitt badrum för barn, med luckor med upphöjd panel, vita skåp, en dusch i en alkov, grå väggar, klinkergolv i porslin, ett undermonterad handfat, granitbänkskiva, beiget golv och dusch med duschdraperi

We created this beautiful accessible bathroom in Carlsbad to give our client a more functional space. We designed this unique bath, specific to the client's specifications to make it more wheel chair accessible. Features such as the roll in shower, roll up vanity and the ability to use her chair for flexibility over the fixed wall mounted seat allow her to be more independent in this bathroom. Safety was another significant factor for the room. We added support bars in all areas and with maximum flexibility to allow the client to perform all bathing functions independently, and all were positioned after carefully recreating her movements. We met the objectives of functionality and safety without compromising beauty in this aging in place bathroom. Travertine-look porcelain tile was used in a large format on the shower walls to minimize grout lines and maximize ease of maintenance. A crema marfil marble mosaic in an elongated hex pattern was used in the shower room for it’s beauty and flexibility in sloped shower. A custom cabinet was made to the height ideal for our client’s use of the sink and a protective panel placed over the pea trap.
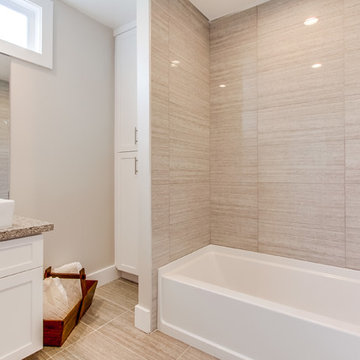
Idéer för att renovera ett litet vintage badrum, med skåp i shakerstil, vita skåp, ett badkar i en alkov, en dusch/badkar-kombination, beige kakel, porslinskakel, beige väggar, klinkergolv i porslin, ett fristående handfat, granitbänkskiva, beiget golv och dusch med duschdraperi
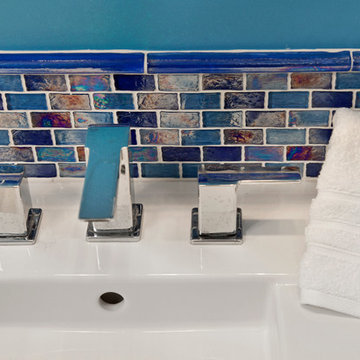
Idéer för ett mellanstort klassiskt badrum med dusch, med släta luckor, skåp i mörkt trä, en dusch/badkar-kombination, en toalettstol med hel cisternkåpa, blå kakel, glaskakel, blå väggar, bänkskiva i kvartsit, ett integrerad handfat, dusch med duschdraperi, klinkergolv i porslin och beiget golv
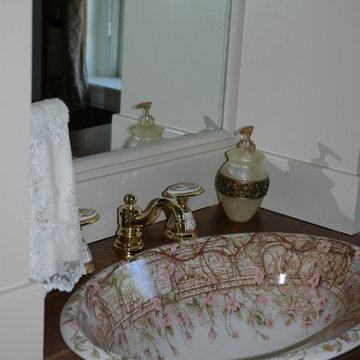
Gorgeous bathroom fit for a queen or princess! The feminine touches abound and perfect harmony. The countertop is Walnut and adds richness to the white cabinets.
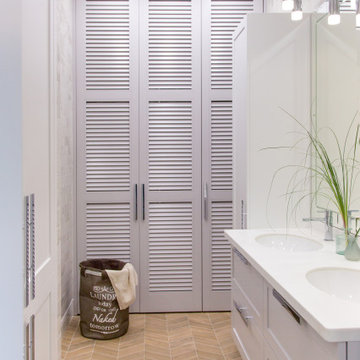
Inspiration för ett mellanstort funkis vit vitt en-suite badrum, med luckor med infälld panel, grå skåp, ett badkar i en alkov, en dusch/badkar-kombination, en vägghängd toalettstol, grå kakel, keramikplattor, vita väggar, klinkergolv i keramik, ett undermonterad handfat, bänkskiva i akrylsten, beiget golv och dusch med duschdraperi
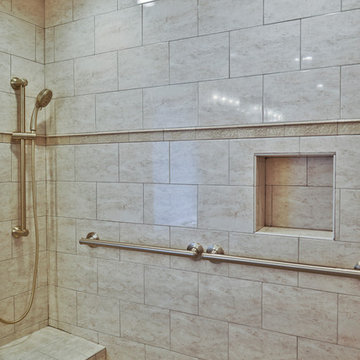
For this couple, planning to move back to their rambler home in Arlington after living overseas for few years, they were ready to get rid of clutter, clean up their grown-up kids’ boxes, and transform their home into their dream home for their golden years.
The old home included a box-like 8 feet x 10 feet kitchen, no family room, three small bedrooms and two back to back small bathrooms. The laundry room was located in a small dark space of the unfinished basement.
This home is located in a cul-de-sac, on an uphill lot, of a very secluded neighborhood with lots of new homes just being built around them.
The couple consulted an architectural firm in past but never were satisfied with the final plans. They approached Michael Nash Custom Kitchens hoping for fresh ideas.
The backyard and side yard are wooded and the existing structure was too close to building restriction lines. We developed design plans and applied for special permits to achieve our client’s goals.
The remodel includes a family room, sunroom, breakfast area, home office, large master bedroom suite, large walk-in closet, main level laundry room, lots of windows, front porch, back deck, and most important than all an elevator from lower to upper level given them and their close relative a necessary easier access.
The new plan added extra dimensions to this rambler on all four sides. Starting from the front, we excavated to allow a first level entrance, storage, and elevator room. Building just above it, is a 12 feet x 30 feet covered porch with a leading brick staircase. A contemporary cedar rail with horizontal stainless steel cable rail system on both the front porch and the back deck sets off this project from any others in area. A new foyer with double frosted stainless-steel door was added which contains the elevator.
The garage door was widened and a solid cedar door was installed to compliment the cedar siding.
The left side of this rambler was excavated to allow a storage off the garage and extension of one of the old bedrooms to be converted to a large master bedroom suite, master bathroom suite and walk-in closet.
We installed matching brick for a seam-less exterior look.
The entire house was furnished with new Italian imported highly custom stainless-steel windows and doors. We removed several brick and block structure walls to put doors and floor to ceiling windows.
A full walk in shower with barn style frameless glass doors, double vanities covered with selective stone, floor to ceiling porcelain tile make the master bathroom highly accessible.
The other two bedrooms were reconfigured with new closets, wider doorways, new wood floors and wider windows. Just outside of the bedroom, a new laundry room closet was a major upgrade.
A second HVAC system was added in the attic for all new areas.
The back side of the master bedroom was covered with floor to ceiling windows and a door to step into a new deck covered in trex and cable railing. This addition provides a view to wooded area of the home.
By excavating and leveling the backyard, we constructed a two story 15’x 40’ addition that provided the tall ceiling for the family room just adjacent to new deck, a breakfast area a few steps away from the remodeled kitchen. Upscale stainless-steel appliances, floor to ceiling white custom cabinetry and quartz counter top, and fun lighting improved this back section of the house with its increased lighting and available work space. Just below this addition, there is extra space for exercise and storage room. This room has a pair of sliding doors allowing more light inside.
The right elevation has a trapezoid shape addition with floor to ceiling windows and space used as a sunroom/in-home office. Wide plank wood floors were installed throughout the main level for continuity.
The hall bathroom was gutted and expanded to allow a new soaking tub and large vanity. The basement half bathroom was converted to a full bathroom, new flooring and lighting in the entire basement changed the purpose of the basement for entertainment and spending time with grandkids.
Off white and soft tone were used inside and out as the color schemes to make this rambler spacious and illuminated.
Final grade and landscaping, by adding a few trees, trimming the old cherry and walnut trees in backyard, saddling the yard, and a new concrete driveway and walkway made this home a unique and charming gem in the neighborhood.
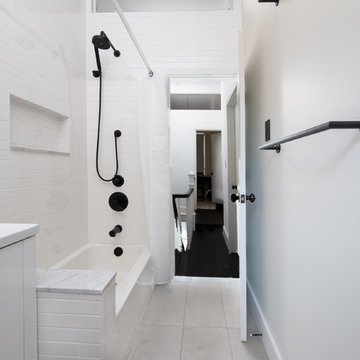
Klassisk inredning av ett mellanstort grå grått badrum med dusch, med släta luckor, vita skåp, ett badkar i en alkov, en dusch/badkar-kombination, en toalettstol med separat cisternkåpa, vit kakel, tunnelbanekakel, vita väggar, klinkergolv i keramik, ett integrerad handfat, marmorbänkskiva, beiget golv och dusch med duschdraperi
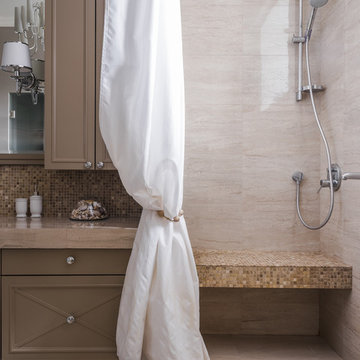
Архитектор Елена Лазутина
Фотограф Дина Александрова
Idéer för vintage beige badrum med dusch, med bruna skåp, en hörndusch, brun kakel, beiget golv och dusch med duschdraperi
Idéer för vintage beige badrum med dusch, med bruna skåp, en hörndusch, brun kakel, beiget golv och dusch med duschdraperi
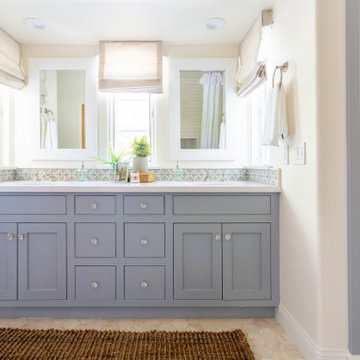
Idéer för ett mellanstort vit badrum för barn, med blå skåp, ett badkar i en alkov, en dusch/badkar-kombination, vit kakel, keramikplattor, vita väggar, mosaikgolv, ett undermonterad handfat, bänkskiva i kvarts, beiget golv och dusch med duschdraperi
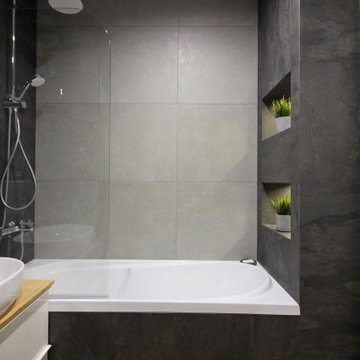
Idéer för att renovera ett litet funkis beige beige en-suite badrum, med släta luckor, ett undermonterat badkar, en dusch/badkar-kombination, en vägghängd toalettstol, svart kakel, porslinskakel, grå väggar, klinkergolv i porslin, ett nedsänkt handfat, träbänkskiva, beiget golv och dusch med duschdraperi
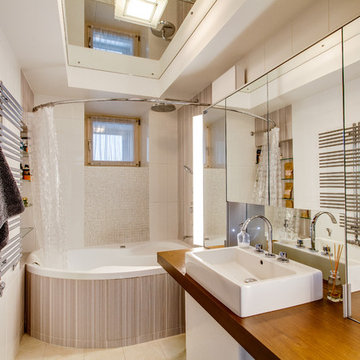
Автор проекта: Владислав Сапруненко
Idéer för ett mellanstort modernt en-suite badrum, med beige skåp, beige kakel, keramikplattor, beige väggar, klinkergolv i porslin, träbänkskiva, beiget golv, dusch med duschdraperi, ett platsbyggt badkar, en dusch/badkar-kombination och ett fristående handfat
Idéer för ett mellanstort modernt en-suite badrum, med beige skåp, beige kakel, keramikplattor, beige väggar, klinkergolv i porslin, träbänkskiva, beiget golv, dusch med duschdraperi, ett platsbyggt badkar, en dusch/badkar-kombination och ett fristående handfat
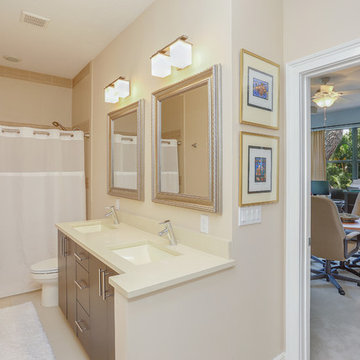
ryan@ryangammaphotography.com
Klassisk inredning av ett mellanstort en-suite badrum, med släta luckor, grå skåp, en dusch i en alkov, en toalettstol med separat cisternkåpa, beige väggar, ett undermonterad handfat, bänkskiva i kvartsit, beiget golv och dusch med duschdraperi
Klassisk inredning av ett mellanstort en-suite badrum, med släta luckor, grå skåp, en dusch i en alkov, en toalettstol med separat cisternkåpa, beige väggar, ett undermonterad handfat, bänkskiva i kvartsit, beiget golv och dusch med duschdraperi

Inspiration för mellanstora moderna vitt badrum med dusch, med släta luckor, grå skåp, ett undermonterat badkar, en dusch i en alkov, en vägghängd toalettstol, grå kakel, porslinskakel, grå väggar, klinkergolv i porslin, ett integrerad handfat, bänkskiva i akrylsten, beiget golv och dusch med duschdraperi
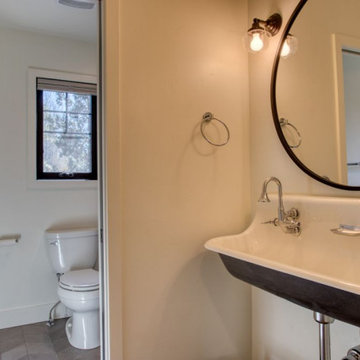
Inspiration för ett lantligt badrum, med svarta skåp, ett badkar i en alkov, en dusch/badkar-kombination, en toalettstol med separat cisternkåpa, vit kakel, tunnelbanekakel, vita väggar, ett avlångt handfat, beiget golv och dusch med duschdraperi
4 350 foton på badrum, med beiget golv och dusch med duschdraperi
9
