83 008 foton på badrum, med beiget golv och lila golv
Sortera efter:
Budget
Sortera efter:Populärt i dag
241 - 260 av 83 008 foton
Artikel 1 av 3
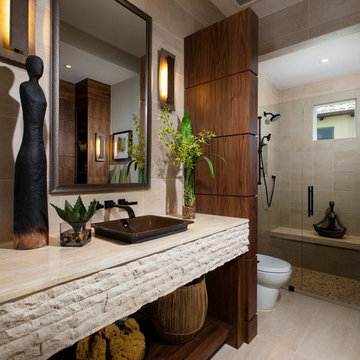
Inredning av ett modernt badrum, med öppna hyllor, skåp i mörkt trä, en kantlös dusch, beige kakel, beige väggar, ett fristående handfat och beiget golv
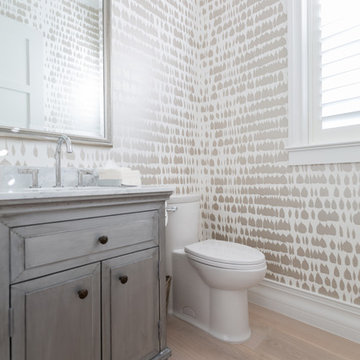
Bild på ett mellanstort vintage toalett, med luckor med upphöjd panel, grå skåp, en toalettstol med separat cisternkåpa, ljust trägolv, ett undermonterad handfat, marmorbänkskiva och beiget golv

Double wash basins, timber bench, pullouts and face-level cabinets for ample storage, black tap ware and strip drains and heated towel rail.
Image: Nicole England
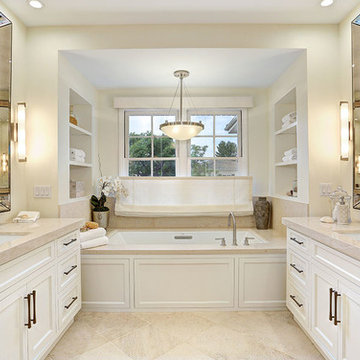
Inspiration för stora klassiska beige en-suite badrum, med skåp i shakerstil, vita skåp, ett platsbyggt badkar, en hörndusch, beige kakel, porslinskakel, beige väggar, klinkergolv i porslin, ett undermonterad handfat, bänkskiva i kvartsit, beiget golv och dusch med gångjärnsdörr
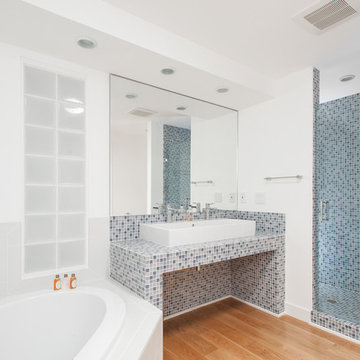
Idéer för att renovera ett mellanstort maritimt en-suite badrum, med ett platsbyggt badkar, en dusch i en alkov, blå kakel, vit kakel, vita väggar, ljust trägolv, ett fristående handfat, kaklad bänkskiva, beiget golv och dusch med gångjärnsdörr
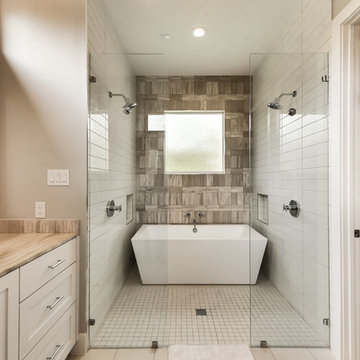
Inspiration för klassiska en-suite badrum, med skåp i shakerstil, ett fristående badkar, en dubbeldusch, beige kakel, kakelplattor, beige väggar, klinkergolv i porslin, ett undermonterad handfat, bänkskiva i kalksten, beiget golv och med dusch som är öppen
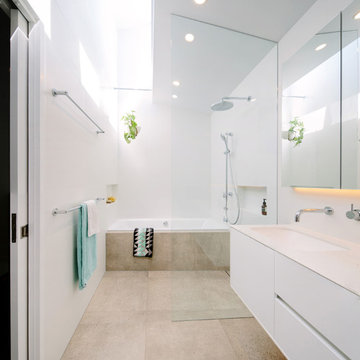
Exempel på ett modernt badrum med dusch, med släta luckor, vita skåp, ett platsbyggt badkar, våtrum, vita väggar, ett undermonterad handfat, beiget golv och med dusch som är öppen
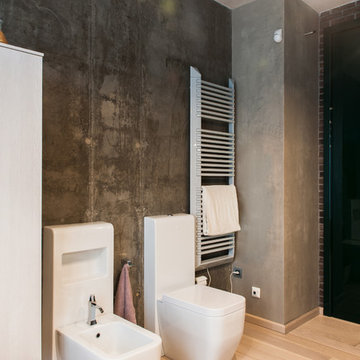
Idéer för industriella toaletter, med släta luckor, vita skåp, en bidé, grå väggar, ljust trägolv och beiget golv

Have you been dreaming of your custom, personalized bathroom for years? Now is the time to call the Woodbridge, NJ bathroom transformation specialists. Whether you're looking to gut your space and start over, or make minor but transformative changes - Barron Home Remodeling Corporation are the experts to partner with!
We listen to our clients dreams, visions and most of all: budget. Then we get to work on drafting an amazing plan to face-lift your bathroom. No bathroom renovation or remodel is too big or small for us. From that very first meeting throughout the process and over the finish line, Barron Home Remodeling Corporation's professional staff have the experience and expertise you deserve!
Only trust a licensed, insured and bonded General Contractor for your bathroom renovation or bathroom remodel in Woodbridge, NJ. There are plenty of amateurs that you could roll the dice on, but Barron's team are the seasoned pros that will give you quality work and peace of mind.
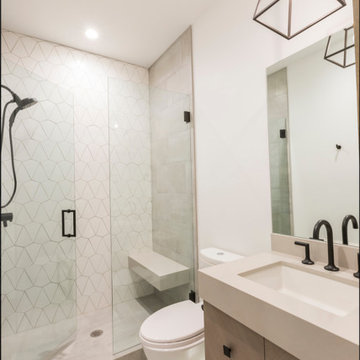
Modern inredning av ett litet badrum med dusch, med släta luckor, skåp i slitet trä, en dusch i en alkov, vit kakel, porslinskakel, vita väggar, klinkergolv i porslin, ett undermonterad handfat, bänkskiva i akrylsten, beiget golv och dusch med gångjärnsdörr
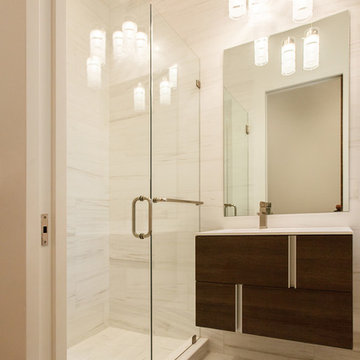
Idéer för ett litet modernt badrum med dusch, med släta luckor, skåp i mörkt trä, en dusch i en alkov, vita väggar, klinkergolv i porslin, bänkskiva i kvartsit, beiget golv och dusch med gångjärnsdörr
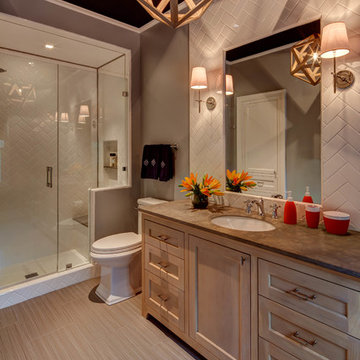
River Oaks, 2014 - Remodel and Additions
Klassisk inredning av ett badrum, med möbel-liknande, skåp i mörkt trä, bruna väggar, ett undermonterad handfat, beiget golv, en dusch i en alkov, en toalettstol med hel cisternkåpa, grå kakel, tunnelbanekakel och dusch med gångjärnsdörr
Klassisk inredning av ett badrum, med möbel-liknande, skåp i mörkt trä, bruna väggar, ett undermonterad handfat, beiget golv, en dusch i en alkov, en toalettstol med hel cisternkåpa, grå kakel, tunnelbanekakel och dusch med gångjärnsdörr

Stephen L
Bild på ett litet amerikanskt badrum med dusch, med luckor med upphöjd panel, skåp i slitet trä, ett platsbyggt badkar, en öppen dusch, en toalettstol med separat cisternkåpa, grå kakel, keramikplattor, vita väggar, klinkergolv i keramik, ett konsol handfat, bänkskiva i betong, beiget golv och dusch med duschdraperi
Bild på ett litet amerikanskt badrum med dusch, med luckor med upphöjd panel, skåp i slitet trä, ett platsbyggt badkar, en öppen dusch, en toalettstol med separat cisternkåpa, grå kakel, keramikplattor, vita väggar, klinkergolv i keramik, ett konsol handfat, bänkskiva i betong, beiget golv och dusch med duschdraperi
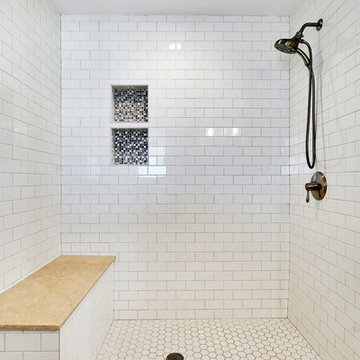
Exempel på ett mellanstort maritimt badrum med dusch, med en dusch i en alkov, vit kakel, tunnelbanekakel, beige väggar, klinkergolv i porslin, beiget golv och med dusch som är öppen

We created this beautiful accessible bathroom in Carlsbad to give our client a more functional space. We designed this unique bath, specific to the client's specifications to make it more wheel chair accessible. Features such as the roll in shower, roll up vanity and the ability to use her chair for flexibility over the fixed wall mounted seat allow her to be more independent in this bathroom. Safety was another significant factor for the room. We added support bars in all areas and with maximum flexibility to allow the client to perform all bathing functions independently, and all were positioned after carefully recreating her movements. We met the objectives of functionality and safety without compromising beauty in this aging in place bathroom. Travertine-look porcelain tile was used in a large format on the shower walls to minimize grout lines and maximize ease of maintenance. A crema marfil marble mosaic in an elongated hex pattern was used in the shower room for it’s beauty and flexibility in sloped shower. A custom cabinet was made to the height ideal for our client’s use of the sink and a protective panel placed over the pea trap.
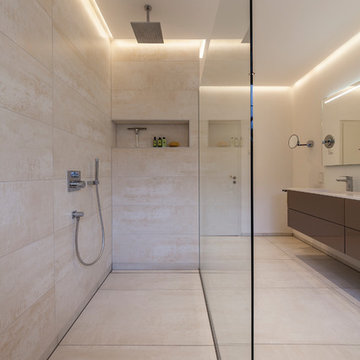
DER PERFEKTE START IN DEN TAG BEGINNT IM BAD!
Gönnen Sie sich den perfekten Start in den Morgen oder verwöhnen Sie sich zum Abschluss eines langen Tages: Ein schönes Bad muss weder groß noch teuer sein.
Wir bauen für Sie ein Bad nach Maß - mit überzeugenden Qualitätsprodukten, von Experten fachmännisch eingebaut.
Ein echtes Plus für Ihr Zuhause!
BESONDERHEITEN
- Doppelwaschtischanlage Mineralguss
- Waschtischunterschrank
- Spiegelschrank (beleuchtet)
- Wand-WC flächenbündig
- bodengleiche Dusche mit Duschrinne
- elektrische Fußbodenheizung
DATEN & FAKTEN
Größe: 15 qm
Umbauzeit: 4 Wochen
Budget: 30.000 € – 35.000 €
Leistungen: Badplanung, Lichtkonzept,
Sanitär, Fliesen, Trockenbau, Maler, Schreiner
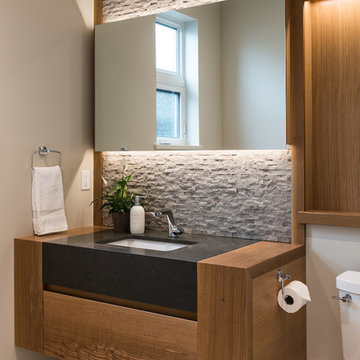
Leanna Rathkelly
Inredning av ett modernt badrum, med skåp i mellenmörkt trä, grå kakel, stenkakel, beige väggar, ett undermonterad handfat och beiget golv
Inredning av ett modernt badrum, med skåp i mellenmörkt trä, grå kakel, stenkakel, beige väggar, ett undermonterad handfat och beiget golv

I built this on my property for my aging father who has some health issues. Handicap accessibility was a factor in design. His dream has always been to try retire to a cabin in the woods. This is what he got.
It is a 1 bedroom, 1 bath with a great room. It is 600 sqft of AC space. The footprint is 40' x 26' overall.
The site was the former home of our pig pen. I only had to take 1 tree to make this work and I planted 3 in its place. The axis is set from root ball to root ball. The rear center is aligned with mean sunset and is visible across a wetland.
The goal was to make the home feel like it was floating in the palms. The geometry had to simple and I didn't want it feeling heavy on the land so I cantilevered the structure beyond exposed foundation walls. My barn is nearby and it features old 1950's "S" corrugated metal panel walls. I used the same panel profile for my siding. I ran it vertical to match the barn, but also to balance the length of the structure and stretch the high point into the canopy, visually. The wood is all Southern Yellow Pine. This material came from clearing at the Babcock Ranch Development site. I ran it through the structure, end to end and horizontally, to create a seamless feel and to stretch the space. It worked. It feels MUCH bigger than it is.
I milled the material to specific sizes in specific areas to create precise alignments. Floor starters align with base. Wall tops adjoin ceiling starters to create the illusion of a seamless board. All light fixtures, HVAC supports, cabinets, switches, outlets, are set specifically to wood joints. The front and rear porch wood has three different milling profiles so the hypotenuse on the ceilings, align with the walls, and yield an aligned deck board below. Yes, I over did it. It is spectacular in its detailing. That's the benefit of small spaces.
Concrete counters and IKEA cabinets round out the conversation.
For those who cannot live tiny, I offer the Tiny-ish House.
Photos by Ryan Gamma
Staging by iStage Homes
Design Assistance Jimmy Thornton
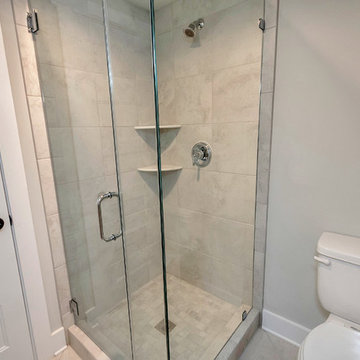
Bild på ett litet funkis badrum med dusch, med en hörndusch, en toalettstol med separat cisternkåpa, grå kakel, porslinskakel, klinkergolv i porslin, ett piedestal handfat, beiget golv, dusch med gångjärnsdörr och grå väggar

Foto på ett funkis en-suite badrum, med släta luckor, skåp i ljust trä, ett fristående badkar, en vägghängd toalettstol, vit kakel, marmorkakel, vita väggar, ljust trägolv, ett undermonterad handfat, beiget golv och med dusch som är öppen
83 008 foton på badrum, med beiget golv och lila golv
13
