6 849 foton på badrum, med beiget golv
Sortera efter:
Budget
Sortera efter:Populärt i dag
161 - 180 av 6 849 foton
Artikel 1 av 3

Une douche complètement recouverte de zelliges écailles en rose-beige avec sa petite niche intégrée.
Inredning av ett shabby chic-inspirerat litet badrum med dusch, med släta luckor, vita skåp, en kantlös dusch, en vägghängd toalettstol, rosa kakel, rosa väggar, ett fristående handfat, träbänkskiva, beiget golv och med dusch som är öppen
Inredning av ett shabby chic-inspirerat litet badrum med dusch, med släta luckor, vita skåp, en kantlös dusch, en vägghängd toalettstol, rosa kakel, rosa väggar, ett fristående handfat, träbänkskiva, beiget golv och med dusch som är öppen

Intevento di ristrutturazione di bagno con budget low cost.
Rivestimento a smalto verde Sikkens alle pareti, inserimento di motivo a carta da parati.
Mobile lavabo bianco sospeso.
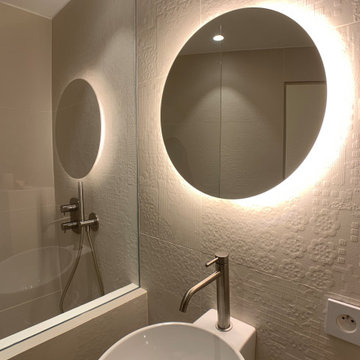
Rénovation d'un appartement surplombant la rade de Villefranche avec une vue à couper le souffle, une des plus belles de la côte d'azur.
Projet d'optimisation des espaces et d'un projet décoratif complet pour un couple qui vivait alors dans une maison de 200 m2.
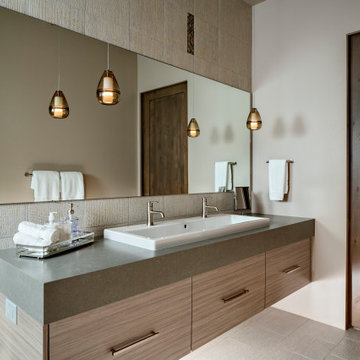
Inspiration för stora moderna grått badrum med dusch, med släta luckor, skåp i ljust trä, beige kakel, vita väggar, ett nedsänkt handfat och beiget golv
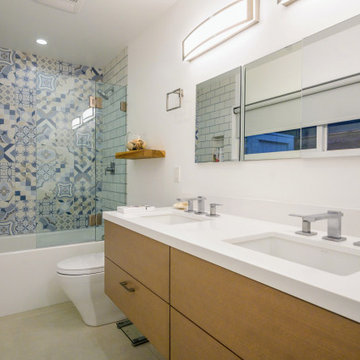
Exempel på ett mellanstort modernt vit vitt badrum med dusch, med släta luckor, skåp i mellenmörkt trä, ett badkar i en alkov, en dusch/badkar-kombination, beige kakel, blå kakel, vit kakel, mosaik, vita väggar, klinkergolv i porslin, ett undermonterad handfat och beiget golv

Nestled within an established west-end enclave, this transformation is both contemporary yet traditional—in keeping with the surrounding neighbourhood's aesthetic. A family home is refreshed with a spacious master suite, large, bright kitchen suitable for both casual gatherings and entertaining, and a sizeable rear addition. The kitchen's crisp, clean palette is the perfect neutral foil for the handmade backsplash, and generous floor-to-ceiling windows provide a vista to the lush green yard and onto the Humber ravine. The rear 2-storey addition is blended seamlessly with the existing home, revealing a new master suite bedroom and sleek ensuite with bold blue tiling. Two additional additional bedrooms were refreshed to update juvenile kids' rooms to more mature finishes and furniture—appropriate for young adults.
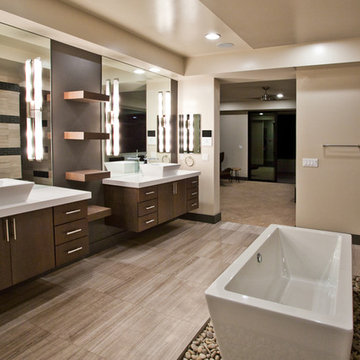
Exempel på ett mycket stort modernt vit vitt en-suite badrum, med släta luckor, bruna skåp, ett fristående badkar, ett fristående handfat, bänkskiva i akrylsten och beiget golv
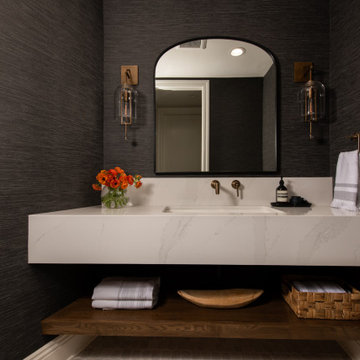
This powder bathroom remodel has geometric shape with a slanted wall and is complemented with hexagon-shaped tile flooring.
Inredning av ett modernt litet vit vitt toalett, med öppna hyllor, svarta väggar, klinkergolv i porslin, ett undermonterad handfat, bänkskiva i kvarts och beiget golv
Inredning av ett modernt litet vit vitt toalett, med öppna hyllor, svarta väggar, klinkergolv i porslin, ett undermonterad handfat, bänkskiva i kvarts och beiget golv

Light and bright master bathroom provides a relaxing spa-like ambiance. The toilet was separated into its own powder room just a few steps away. The vanity is zebra wood, with a marble countertop.

The client wanted a spa-like elegant En Suite bathroom with no bath and an extra long walk-in glass shower. The first thing we changed was the bathroom door (always in the way) to a practical hide-away pocket door. We designed a custom wall-mounted vanity and linen closet, recommended all the tiles, plumbing, decoration, colour palette and finishes as well as the lighting. The floors are heated for greater comfort.

Rénovation complète d'un bel haussmannien de 112m2 avec le déplacement de la cuisine dans l'espace à vivre. Ouverture des cloisons et création d'une cuisine ouverte avec ilot. Création de plusieurs aménagements menuisés sur mesure dont bibliothèque et dressings. Rénovation de deux salle de bains.

This full home mid-century remodel project is in an affluent community perched on the hills known for its spectacular views of Los Angeles. Our retired clients were returning to sunny Los Angeles from South Carolina. Amidst the pandemic, they embarked on a two-year-long remodel with us - a heartfelt journey to transform their residence into a personalized sanctuary.
Opting for a crisp white interior, we provided the perfect canvas to showcase the couple's legacy art pieces throughout the home. Carefully curating furnishings that complemented rather than competed with their remarkable collection. It's minimalistic and inviting. We created a space where every element resonated with their story, infusing warmth and character into their newly revitalized soulful home.

Main Bathroom
Inspiration för ett mellanstort funkis svart svart en-suite badrum, med släta luckor, skåp i ljust trä, en toalettstol med separat cisternkåpa, beige kakel, beige väggar, ett fristående handfat, beiget golv, ett fristående badkar, våtrum och med dusch som är öppen
Inspiration för ett mellanstort funkis svart svart en-suite badrum, med släta luckor, skåp i ljust trä, en toalettstol med separat cisternkåpa, beige kakel, beige väggar, ett fristående handfat, beiget golv, ett fristående badkar, våtrum och med dusch som är öppen

Bathroom remodel
Inspiration för ett mellanstort funkis vit vitt badrum med dusch, med skåp i ljust trä, en dusch i en alkov, en toalettstol med hel cisternkåpa, keramikplattor, grå väggar, laminatgolv, bänkskiva i kvartsit, beiget golv och dusch med skjutdörr
Inspiration för ett mellanstort funkis vit vitt badrum med dusch, med skåp i ljust trä, en dusch i en alkov, en toalettstol med hel cisternkåpa, keramikplattor, grå väggar, laminatgolv, bänkskiva i kvartsit, beiget golv och dusch med skjutdörr

Although the Kids Bathroom was reduced in size by a few feet to add additional space in the Master Bathroom, you would never suspect it! Because of the new layout and design selections, it now feels even larger than before. We chose light colors for the walls, flooring, cabinetry, and tiles, as well as a large mirror to reflect more light. A custom linen closet with pull-out drawers and frosted glass elevates the design while remaining functional for this family. For a space created to work for a teenage boy, teen girl, and pre-teen girl, we showcase that you don’t need to sacrifice great design for functionality!

This North Vancouver Laneway home highlights a thoughtful floorplan to utilize its small square footage along with materials that added character while highlighting the beautiful architectural elements that draw your attention up towards the ceiling.
Build: Revel Built Construction
Interior Design: Rebecca Foster
Architecture: Architrix

Idéer för att renovera ett mellanstort nordiskt brun brunt toalett, med öppna hyllor, vita skåp, en toalettstol med separat cisternkåpa, flerfärgad kakel, keramikplattor, beige väggar, klinkergolv i keramik, ett fristående handfat, träbänkskiva och beiget golv

The renovation of this bathroom was part of the complete refurbishment of a beautiful apartment in St Albans. The clients enlisted our Project Management services for the interior design and implementation of this renovation. We wanted to create a calming space and create the illusion of a bigger bathroom. We fully tiled the room and added a modern rustic wall mounted vanity with a black basin. We popped the scheme with accents of black and added colourful accessories to complete the scheme.

Il bagno un luogo dove rilassarsi e ricaricare le proprie energie. Materiali naturali come il legno per il mobile e un tema Jungle per la carta da parati in bianco e nero posata dietro al mobile. Uno specchio "tondo" per accentuare l'armonia e ingrandire l'ambiente. Il mobile è di Cerasa mentre la lampada in gesso che illumina l'ambiente è di Sforzin illuminazione.
Foto di Simone Marulli

Exempel på ett litet vit vitt en-suite badrum, med släta luckor, skåp i mellenmörkt trä, ett undermonterat badkar, en kantlös dusch, brun kakel, marmorkakel, beige väggar, ett nedsänkt handfat, bänkskiva i akrylsten och beiget golv
6 849 foton på badrum, med beiget golv
9
