1 627 foton på badrum, med beiget golv
Sortera efter:
Budget
Sortera efter:Populärt i dag
81 - 100 av 1 627 foton
Artikel 1 av 3
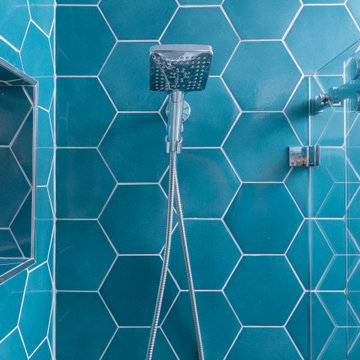
Step into this beautiful blue kid's bathroom and take in all the gorgeous chrome details. The double sink vanity features a high gloss teal lacquer finish and white quartz countertops. The blue hexagonal tiles in the shower mimick the subtle linear hexagonal tiles on the floor and give contrast to the organic wallpaper.

Master bathroom with colorful pattern wallpaper and stone floor tile.
Foto på ett stort maritimt vit en-suite badrum, med skåp i shakerstil, grå skåp, en öppen dusch, en toalettstol med separat cisternkåpa, flerfärgad kakel, stenhäll, flerfärgade väggar, klinkergolv i porslin, ett integrerad handfat, bänkskiva i akrylsten, beiget golv och med dusch som är öppen
Foto på ett stort maritimt vit en-suite badrum, med skåp i shakerstil, grå skåp, en öppen dusch, en toalettstol med separat cisternkåpa, flerfärgad kakel, stenhäll, flerfärgade väggar, klinkergolv i porslin, ett integrerad handfat, bänkskiva i akrylsten, beiget golv och med dusch som är öppen

解体建設業を営む企業のオフィスです。
photos by Katsumi Simada
Exempel på ett litet minimalistiskt toalett, med öppna hyllor, vita skåp, en toalettstol med hel cisternkåpa, vita väggar, vinylgolv, ett nedsänkt handfat och beiget golv
Exempel på ett litet minimalistiskt toalett, med öppna hyllor, vita skåp, en toalettstol med hel cisternkåpa, vita väggar, vinylgolv, ett nedsänkt handfat och beiget golv

This master bath was an explosion of travertine and beige.
The clients wanted an updated space without the expense of a full remodel. We layered a textured faux grasscloth and painted the trim to soften the tones of the tile. The existing cabinets were painted a bold blue and new hardware dressed them up. The crystal chandelier and mirrored sconces add sparkle to the space. New larger mirrors bring light into the space and a soft linen roman shade with embellished tassel fringe frames the bathtub area. Our favorite part of the space is the well traveled Turkish rug to add some warmth and pattern to the space. A treasured piece of art from their trip to Italy found its forever home in the redone bath.
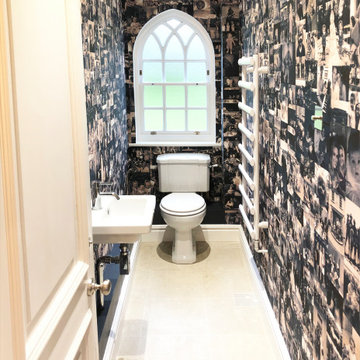
A young family chose a collage of precious photos to decorate the walls of their cloakroom. The photos have been designed into a bespoke repeat-pattern wallpaper design printed on a high quality base. It's given a really original edge to a space with traditional features.
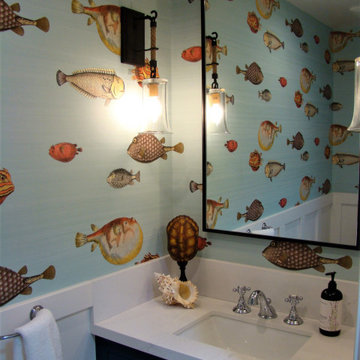
When a client in Santa Cruz decided to add on to her Arts and Crafts bungalow, she created enough space for a new powder room, and we looked to the very nearby ocean for inspiration. This coastal-themed bathroom features a very special wallpaper designed by legendary Italian designer Piero Fornasetti, and made by Cole & Sons in England. White wainscoting and a navy blue vanity anchor the room. And two iron and rope sconces with a wonderful maritime sense light this delightfully salty space.
Photos by: Fiorito Interior Design
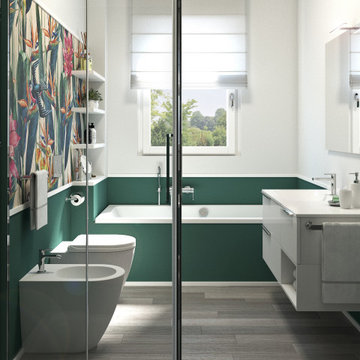
Intevento di ristrutturazione di bagno con budget low cost.
Rivestimento a smalto verde Sikkens alle pareti, inserimento di motivo a carta da parati.
Mobile lavabo bianco sospeso.
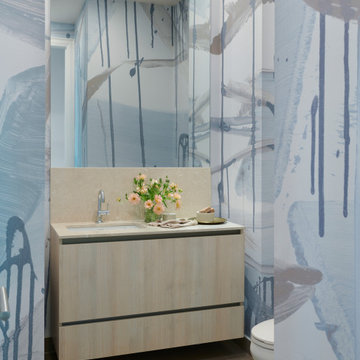
Idéer för ett mellanstort modernt beige toalett, med släta luckor, skåp i ljust trä, en toalettstol med hel cisternkåpa, blå väggar, ett undermonterad handfat och beiget golv

Our designers transformed this small hall bathroom into a chic powder room. The bright wallpaper creates grabs your attention and pairs perfectly with the simple quartz countertop and stylish custom vanity. Notice the custom matching shower curtain, a finishing touch that makes this bathroom shine.

Transitional bathroom with classic dark wood, and updated lighting and fixtures.
Idéer för att renovera ett litet vintage beige beige toalett, med luckor med infälld panel, bruna skåp, beige väggar, marmorgolv, ett undermonterad handfat, bänkskiva i kalksten och beiget golv
Idéer för att renovera ett litet vintage beige beige toalett, med luckor med infälld panel, bruna skåp, beige väggar, marmorgolv, ett undermonterad handfat, bänkskiva i kalksten och beiget golv

A plain powder room with no window or other features was transformed into a glamorous space, with hotel vibes.
Idéer för ett mellanstort modernt grå toalett, med beige kakel, porslinskakel, orange väggar, klinkergolv i porslin, ett konsol handfat, bänkskiva i kvarts och beiget golv
Idéer för ett mellanstort modernt grå toalett, med beige kakel, porslinskakel, orange väggar, klinkergolv i porslin, ett konsol handfat, bänkskiva i kvarts och beiget golv
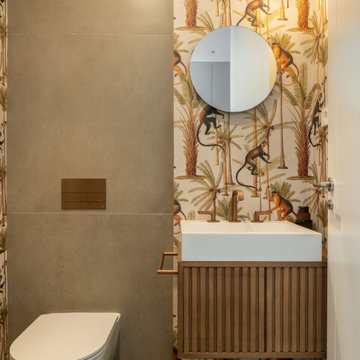
Modern inredning av ett litet toalett, med luckor med lamellpanel, vita skåp, en vägghängd toalettstol, beige väggar, klinkergolv i porslin, ett fristående handfat och beiget golv
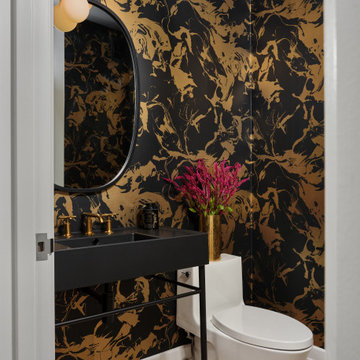
Inredning av ett modernt toalett, med flerfärgade väggar, ljust trägolv, ett konsol handfat och beiget golv

Inspiration för ett maritimt vit vitt toalett, med skåp i shakerstil, blå skåp, en toalettstol med separat cisternkåpa, blå väggar, ljust trägolv, ett nedsänkt handfat och beiget golv

Upping the glamor factor exponentially with the antique mirror wall tiles and metallic wallcoverings⚡️⠀
•⠀
Dura Supreme - Acrylic white vanities⠀
Wetstyle - Cube tub and sinks⠀
Robern - AiO Medicine Cabinets⠀
Schweitzer - Wallcovering⠀
Caesarstone - Concrete countertops⠀
Dornbracht - Vio Platinum Faucets and Shower⠀
Ann Sacks tiles - Originalstyle Antique Mirror Tiles⠀

This 6,000sf luxurious custom new construction 5-bedroom, 4-bath home combines elements of open-concept design with traditional, formal spaces, as well. Tall windows, large openings to the back yard, and clear views from room to room are abundant throughout. The 2-story entry boasts a gently curving stair, and a full view through openings to the glass-clad family room. The back stair is continuous from the basement to the finished 3rd floor / attic recreation room.
The interior is finished with the finest materials and detailing, with crown molding, coffered, tray and barrel vault ceilings, chair rail, arched openings, rounded corners, built-in niches and coves, wide halls, and 12' first floor ceilings with 10' second floor ceilings.
It sits at the end of a cul-de-sac in a wooded neighborhood, surrounded by old growth trees. The homeowners, who hail from Texas, believe that bigger is better, and this house was built to match their dreams. The brick - with stone and cast concrete accent elements - runs the full 3-stories of the home, on all sides. A paver driveway and covered patio are included, along with paver retaining wall carved into the hill, creating a secluded back yard play space for their young children.
Project photography by Kmieick Imagery.

Inspiration för mellanstora medelhavsstil vitt toaletter, med blå skåp, möbel-liknande, en toalettstol med separat cisternkåpa, flerfärgade väggar, ett undermonterad handfat och beiget golv

Luxury primary bathroom design and remodel in Stoneham, MA. Dark stained cabinetry over a painted finish with a unique ribbed-texture door style, double sinks, quartz countertop, tall linen cabinet with roll-out shelves, free-standing soaking tub, large walk-in shower, seamlessly clad in porcelain stone slabs in a warm Calacatta Oro pattern, gold toned fixtures and hardware, and a water closet with a reeded glass pocket door, and gold metallic vinyl wallpaper, and a storage cabinet above the toilet.
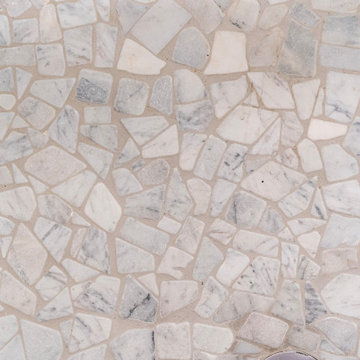
Our modern bathroom design features a stunning vanity with a white countertop and sleek brown cabinetry that provides ample storage. The black fixtures throughout the space give it a sophisticated edge, and the square overhead mirror adds a unique touch. The shower is a standout feature, with its black fixtures, niche, and hinged door. This one-of-a-kind remodel is the perfect way to elevate your home's style and functionality.

We juxtaposed bold colors and contemporary furnishings with the early twentieth-century interior architecture for this four-level Pacific Heights Edwardian. The home's showpiece is the living room, where the walls received a rich coat of blackened teal blue paint with a high gloss finish, while the high ceiling is painted off-white with violet undertones. Against this dramatic backdrop, we placed a streamlined sofa upholstered in an opulent navy velour and companioned it with a pair of modern lounge chairs covered in raspberry mohair. An artisanal wool and silk rug in indigo, wine, and smoke ties the space together.
1 627 foton på badrum, med beiget golv
5
