47 627 foton på badrum, med beiget golv
Sortera efter:
Budget
Sortera efter:Populärt i dag
81 - 100 av 47 627 foton
Artikel 1 av 3

Modern inredning av ett mellanstort vit vitt en-suite badrum, med släta luckor, grå skåp, ett badkar i en alkov, en vägghängd toalettstol, grå kakel, porslinskakel, grå väggar, klinkergolv i porslin, ett integrerad handfat, bänkskiva i akrylsten, beiget golv och dusch med duschdraperi
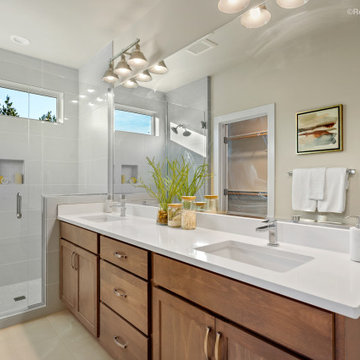
Master bath with weti pan full tiled shower. Wall color SW 9165 Gossamer Vail
Inredning av ett lantligt mellanstort vit vitt en-suite badrum, med skåp i shakerstil, skåp i ljust trä, en toalettstol med hel cisternkåpa, beige kakel, keramikplattor, beige väggar, klinkergolv i keramik, ett undermonterad handfat, bänkskiva i kvartsit, beiget golv och dusch med gångjärnsdörr
Inredning av ett lantligt mellanstort vit vitt en-suite badrum, med skåp i shakerstil, skåp i ljust trä, en toalettstol med hel cisternkåpa, beige kakel, keramikplattor, beige väggar, klinkergolv i keramik, ett undermonterad handfat, bänkskiva i kvartsit, beiget golv och dusch med gångjärnsdörr

Elegant, Open and Classy could describe this newly remodeled Owners Bath.
So we'll stick with that!
Exempel på ett mellanstort klassiskt brun brunt en-suite badrum, med luckor med upphöjd panel, vita skåp, ett platsbyggt badkar, en hörndusch, en toalettstol med separat cisternkåpa, beige kakel, porslinskakel, gröna väggar, klinkergolv i porslin, ett undermonterad handfat, marmorbänkskiva, beiget golv och dusch med gångjärnsdörr
Exempel på ett mellanstort klassiskt brun brunt en-suite badrum, med luckor med upphöjd panel, vita skåp, ett platsbyggt badkar, en hörndusch, en toalettstol med separat cisternkåpa, beige kakel, porslinskakel, gröna väggar, klinkergolv i porslin, ett undermonterad handfat, marmorbänkskiva, beiget golv och dusch med gångjärnsdörr

Tiled bath, corner tub, flat-panel cabinets, quartzite counter tops, single pendant modern light fixtures, enclosed toilet, walk-in master closet, dual shower heads, with inset shelf and brass fixtures.

Adjacent to the home gym, this spacious bathroom has cubbies for workout clothes and equipment, as well as toilet, shower and built-in vanity. Two walls feature the shiplap and the other, shares the subway tile from the shower.

Simple clean design...in this master bathroom renovation things were kept in the same place but in a very different interpretation. The shower is where the exiting one was, but the walls surrounding it were taken out, a curbless floor was installed with a sleek tile-over linear drain that really goes away. A free-standing bathtub is in the same location that the original drop in whirlpool tub lived prior to the renovation. The result is a clean, contemporary design with some interesting "bling" effects like the bubble chandelier and the mirror rounds mosaic tile located in the back of the niche.

This Waukesha bathroom remodel was unique because the homeowner needed wheelchair accessibility. We designed a beautiful master bathroom and met the client’s ADA bathroom requirements.
Original Space
The old bathroom layout was not functional or safe. The client could not get in and out of the shower or maneuver around the vanity or toilet. The goal of this project was ADA accessibility.
ADA Bathroom Requirements
All elements of this bathroom and shower were discussed and planned. Every element of this Waukesha master bathroom is designed to meet the unique needs of the client. Designing an ADA bathroom requires thoughtful consideration of showering needs.
Open Floor Plan – A more open floor plan allows for the rotation of the wheelchair. A 5-foot turning radius allows the wheelchair full access to the space.
Doorways – Sliding barn doors open with minimal force. The doorways are 36” to accommodate a wheelchair.
Curbless Shower – To create an ADA shower, we raised the sub floor level in the bedroom. There is a small rise at the bedroom door and the bathroom door. There is a seamless transition to the shower from the bathroom tile floor.
Grab Bars – Decorative grab bars were installed in the shower, next to the toilet and next to the sink (towel bar).
Handheld Showerhead – The handheld Delta Palm Shower slips over the hand for easy showering.
Shower Shelves – The shower storage shelves are minimalistic and function as handhold points.
Non-Slip Surface – Small herringbone ceramic tile on the shower floor prevents slipping.
ADA Vanity – We designed and installed a wheelchair accessible bathroom vanity. It has clearance under the cabinet and insulated pipes.
Lever Faucet – The faucet is offset so the client could reach it easier. We installed a lever operated faucet that is easy to turn on/off.
Integrated Counter/Sink – The solid surface counter and sink is durable and easy to clean.
ADA Toilet – The client requested a bidet toilet with a self opening and closing lid. ADA bathroom requirements for toilets specify a taller height and more clearance.
Heated Floors – WarmlyYours heated floors add comfort to this beautiful space.
Linen Cabinet – A custom linen cabinet stores the homeowners towels and toiletries.
Style
The design of this bathroom is light and airy with neutral tile and simple patterns. The cabinetry matches the existing oak woodwork throughout the home.
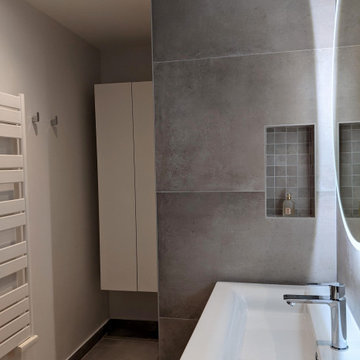
Une très belle vasque en céramique et une niche à parfum dans la paroi mitoyenne avec la douche. Au fond de la salle de bain, un grand placard suspendu assorti au meuble-vasque
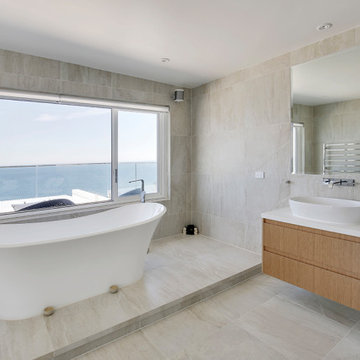
Inspiration för stora skandinaviska vitt en-suite badrum, med möbel-liknande, skåp i ljust trä, ett fristående badkar, en öppen dusch, en toalettstol med hel cisternkåpa, beige kakel, porslinskakel, beige väggar, kalkstensgolv, ett fristående handfat, bänkskiva i kvarts, beiget golv och med dusch som är öppen

Upping the glamor factor exponentially with the antique mirror wall tiles and metallic wallcoverings⚡️⠀
•⠀
Dura Supreme - Acrylic white vanities⠀
Wetstyle - Cube tub and sinks⠀
Robern - AiO Medicine Cabinets⠀
Schweitzer - Wallcovering⠀
Caesarstone - Concrete countertops⠀
Dornbracht - Vio Platinum Faucets and Shower⠀
Ann Sacks tiles - Originalstyle Antique Mirror Tiles⠀

This gorgeous yet compact master bathroom and perfect for a family or couple. The space is efficient and calming, perfect for a relaxing bath. The seamless shower fits perfectly into the style of the space, and with a hidden Infinity Drain, it feels like you are not even in a shower.

Exempel på ett litet maritimt vit vitt badrum med dusch, med luckor med infälld panel, gröna skåp, en dusch i en alkov, en toalettstol med hel cisternkåpa, vit kakel, porslinskakel, marmorgolv, ett undermonterad handfat, bänkskiva i kvarts, beiget golv och dusch med gångjärnsdörr
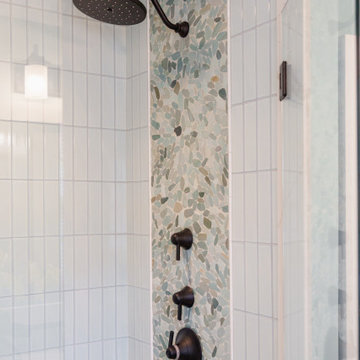
Flat black fixtures are highlighted in the rock accent tile at the ends of the shower and a frameless glass shower door has matching hardware.
Inspiration för små asiatiska vitt en-suite badrum, med luckor med upphöjd panel, skåp i ljust trä, en dusch i en alkov, en toalettstol med separat cisternkåpa, grön kakel, porslinskakel, gröna väggar, klinkergolv i porslin, ett undermonterad handfat, bänkskiva i kvarts, beiget golv och dusch med gångjärnsdörr
Inspiration för små asiatiska vitt en-suite badrum, med luckor med upphöjd panel, skåp i ljust trä, en dusch i en alkov, en toalettstol med separat cisternkåpa, grön kakel, porslinskakel, gröna väggar, klinkergolv i porslin, ett undermonterad handfat, bänkskiva i kvarts, beiget golv och dusch med gångjärnsdörr

Custom guest bathroom glass shower enclosure, tiled-walls, pebble mosaic backsplash, walk-in shower, and beautiful lighting by Mike Scorziell.
Inredning av ett modernt stort vit vitt en-suite badrum, med luckor med infälld panel, vita skåp, ett fristående badkar, våtrum, en toalettstol med hel cisternkåpa, beige kakel, kakelplattor, beige väggar, kalkstensgolv, ett undermonterad handfat, bänkskiva i kvarts, beiget golv och dusch med gångjärnsdörr
Inredning av ett modernt stort vit vitt en-suite badrum, med luckor med infälld panel, vita skåp, ett fristående badkar, våtrum, en toalettstol med hel cisternkåpa, beige kakel, kakelplattor, beige väggar, kalkstensgolv, ett undermonterad handfat, bänkskiva i kvarts, beiget golv och dusch med gångjärnsdörr

The clients asked for a master bath with a ranch style, tranquil spa feeling. The large master bathroom has two separate spaces; a bath tub/shower room and a spacious area for dressing, the vanity, storage and toilet. The floor in the wet room is a pebble mosaic. The walls are large porcelain, marble looking tile. The main room has a wood-like porcelain, plank tile.
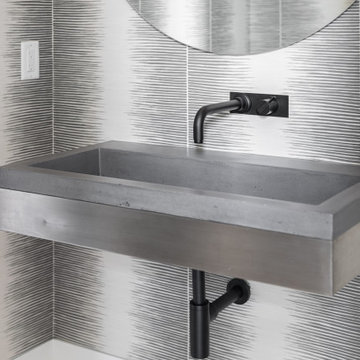
Native Trails sink with a California Faucets wall mounted faucet. Wallpaper Cole & Sons.
Inspiration för mellanstora moderna grått badrum med dusch, med grå skåp, en toalettstol med separat cisternkåpa, flerfärgad kakel, vita väggar, ljust trägolv, ett undermonterad handfat, bänkskiva i betong, beiget golv och med dusch som är öppen
Inspiration för mellanstora moderna grått badrum med dusch, med grå skåp, en toalettstol med separat cisternkåpa, flerfärgad kakel, vita väggar, ljust trägolv, ett undermonterad handfat, bänkskiva i betong, beiget golv och med dusch som är öppen
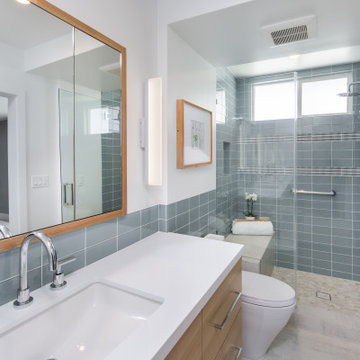
The Master Bathroom is designed to evoke the beach location with natural wood vanity, water-blue glass tile, wave glass accent tile, and pebble rock shower floor.
The LED sconces provide natural task lighting; the generous under-mount sink and hook-neck faucet provide convenient usage. The wall-installed mirrored cabinet hides wide shelves for generous storage.

Dans la salle d'eau, plan vasque en chêne clair avec une crédence en zelliges roses.
Exempel på ett litet minimalistiskt badrum med dusch, med släta luckor, vita skåp, en kantlös dusch, en vägghängd toalettstol, rosa kakel, vita väggar, ett konsol handfat, träbänkskiva, beiget golv och med dusch som är öppen
Exempel på ett litet minimalistiskt badrum med dusch, med släta luckor, vita skåp, en kantlös dusch, en vägghängd toalettstol, rosa kakel, vita väggar, ett konsol handfat, träbänkskiva, beiget golv och med dusch som är öppen
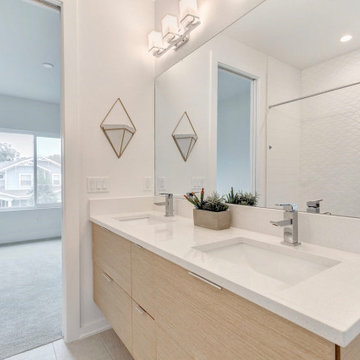
Bath with rift cut white oak floating vanity.
Modern inredning av ett mellanstort vit vitt badrum för barn, med släta luckor, skåp i ljust trä, ett badkar i en alkov, en toalettstol med hel cisternkåpa, vit kakel, keramikplattor, vita väggar, klinkergolv i keramik, ett undermonterad handfat, bänkskiva i kvarts och beiget golv
Modern inredning av ett mellanstort vit vitt badrum för barn, med släta luckor, skåp i ljust trä, ett badkar i en alkov, en toalettstol med hel cisternkåpa, vit kakel, keramikplattor, vita väggar, klinkergolv i keramik, ett undermonterad handfat, bänkskiva i kvarts och beiget golv

What a difference there can be between white tiles just by changing the shape, pattern and grout
Inspiration för ett litet vintage vit vitt en-suite badrum, med skåp i shakerstil, vita skåp, en dusch i en alkov, en toalettstol med separat cisternkåpa, vit kakel, tunnelbanekakel, rosa väggar, ett undermonterad handfat, bänkskiva i kvarts, beiget golv och dusch med gångjärnsdörr
Inspiration för ett litet vintage vit vitt en-suite badrum, med skåp i shakerstil, vita skåp, en dusch i en alkov, en toalettstol med separat cisternkåpa, vit kakel, tunnelbanekakel, rosa väggar, ett undermonterad handfat, bänkskiva i kvarts, beiget golv och dusch med gångjärnsdörr
47 627 foton på badrum, med beiget golv
5
