2 465 foton på badrum, med betonggolv och ett undermonterad handfat
Sortera efter:
Budget
Sortera efter:Populärt i dag
41 - 60 av 2 465 foton
Artikel 1 av 3

The Cook house at The Sea Ranch was designed to meet the needs of an active family with two young children, who wanted to take full advantage of coastal living. As The Sea Ranch reaches full build-out, the major design challenge is to create a sense of shelter and privacy amid an expansive meadow and between neighboring houses. A T-shaped floor plan was positioned to take full advantage of unobstructed ocean views and create sheltered outdoor spaces . Windows were positioned to let in maximum natural light, capture ridge and ocean views , while minimizing the sight of nearby structures and roadways from the principle spaces. The interior finishes are simple and warm, echoing the surrounding natural beauty. Scuba diving, hiking, and beach play meant a significant amount of sand would accompany the family home from their outings, so the architect designed an outdoor shower and an adjacent mud room to help contain the outdoor elements. Durable finishes such as the concrete floors are up to the challenge. The home is a tranquil vessel that cleverly accommodates both active engagement and calm respite from a busy weekday schedule.

Another update project we did in the same Townhome community in Culver city. This time more towards Modern Farmhouse / Transitional design.
Kitchen cabinets were completely refinished with new hardware installed. The black island is a great center piece to the white / gold / brown color scheme.
The hallway Guest bathroom was partially updated with new fixtures, vanity, toilet, shower door and floor tile.
that's what happens when older style white subway tile came back into fashion. They fit right in with the other updates.
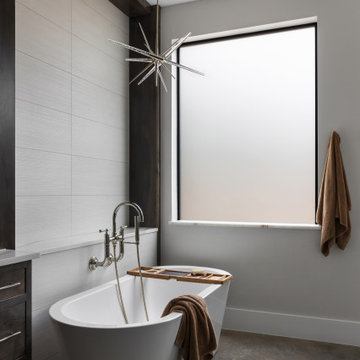
Inspiration för moderna brunt en-suite badrum, med luckor med infälld panel, skåp i mörkt trä, ett fristående badkar, en kantlös dusch, grå kakel, porslinskakel, betonggolv, ett undermonterad handfat och marmorbänkskiva

Bild på ett mellanstort vintage vit vitt en-suite badrum, med luckor med upphöjd panel, blå skåp, en öppen dusch, en toalettstol med separat cisternkåpa, blå kakel, porslinskakel, blå väggar, betonggolv, ett undermonterad handfat, bänkskiva i kvartsit, beiget golv och dusch med gångjärnsdörr

This 800 square foot Accessory Dwelling Unit steps down a lush site in the Portland Hills. The street facing balcony features a sculptural bronze and concrete trough spilling water into a deep basin. The split-level entry divides upper-level living and lower level sleeping areas. Generous south facing decks, visually expand the building's area and connect to a canopy of trees. The mid-century modern details and materials of the main house are continued into the addition. Inside a ribbon of white-washed oak flows from the entry foyer to the lower level, wrapping the stairs and walls with its warmth. Upstairs the wood's texture is seen in stark relief to the polished concrete floors and the crisp white walls of the vaulted space. Downstairs the wood, coupled with the muted tones of moss green walls, lend the sleeping area a tranquil feel.
Contractor: Ricardo Lovett General Contracting
Photographer: David Papazian Photography

Idéer för att renovera ett stort funkis en-suite badrum, med släta luckor, skåp i mörkt trä, ett fristående badkar, grå väggar, beiget golv, dusch med gångjärnsdörr, en hörndusch, vit kakel, porslinskakel, betonggolv, ett undermonterad handfat och bänkskiva i akrylsten

This small Bathroom carries the WOW factor. Adorned with subway tile with a mosaic insert, Concrete floors and a vintage style vanity it is full of charm!
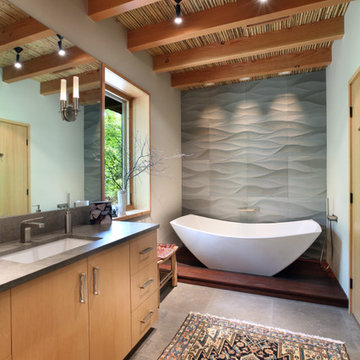
The lower level was designed with retreat in mind. A unique bamboo ceiling overhead gives this level a cozy feel. This full spa includes stunning tilework and modern-lined soaking tub.
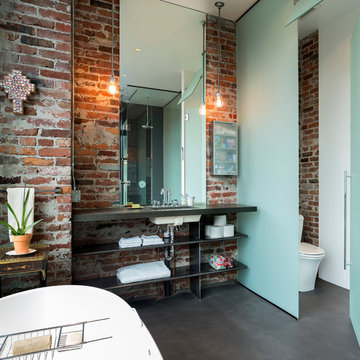
Photo by Ross Anania
Foto på ett industriellt badrum, med ett undermonterad handfat, öppna hyllor, ett fristående badkar, en toalettstol med hel cisternkåpa och betonggolv
Foto på ett industriellt badrum, med ett undermonterad handfat, öppna hyllor, ett fristående badkar, en toalettstol med hel cisternkåpa och betonggolv

Ryan Gamma Photography
Foto på ett stort funkis vit en-suite badrum, med ett undermonterad handfat, släta luckor, skåp i mellenmörkt trä, bänkskiva i kvarts, ett fristående badkar, vita väggar, betonggolv, en kantlös dusch, en toalettstol med hel cisternkåpa, grått golv, vit kakel, porslinskakel och med dusch som är öppen
Foto på ett stort funkis vit en-suite badrum, med ett undermonterad handfat, släta luckor, skåp i mellenmörkt trä, bänkskiva i kvarts, ett fristående badkar, vita väggar, betonggolv, en kantlös dusch, en toalettstol med hel cisternkåpa, grått golv, vit kakel, porslinskakel och med dusch som är öppen

Inredning av ett modernt mellanstort en-suite badrum, med ett badkar i en alkov, grå kakel, grå väggar, en kantlös dusch, släta luckor, vita skåp, en toalettstol med hel cisternkåpa, betonggolv, bänkskiva i akrylsten, ett undermonterad handfat och skifferkakel

The opposing angles at the "bend" of the main bedroom suite create an opportunity for gorgeous indirect light into the bathroom. A custom vanity and minimalist shower enclosure complete the sleek, modern look set against the calm colors of the Milestone plaster walls. Photography: Andrew Pogue Photography.

The goal was to open up this bathroom, update it, bring it to life! 123 Remodeling went for modern, but zen; rough, yet warm. We mixed ideas of modern finishes like the concrete floor with the warm wood tone and textures on the wall that emulates bamboo to balance each other. The matte black finishes were appropriate final touches to capture the urban location of this master bathroom located in Chicago’s West Loop.
https://123remodeling.com - Chicago Kitchen & Bath Remodeler
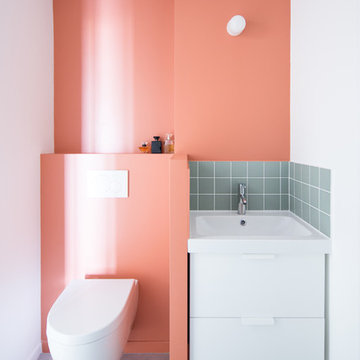
Philippe Billard
Idéer för ett litet nordiskt en-suite badrum, med vita skåp, en vägghängd toalettstol, vit kakel, rosa kakel, stickkakel, vita väggar, betonggolv, ett undermonterad handfat och grått golv
Idéer för ett litet nordiskt en-suite badrum, med vita skåp, en vägghängd toalettstol, vit kakel, rosa kakel, stickkakel, vita väggar, betonggolv, ett undermonterad handfat och grått golv
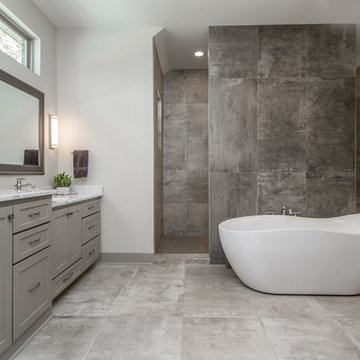
Inspiration för ett stort funkis grå grått en-suite badrum, med skåp i shakerstil, grå skåp, ett fristående badkar, en dubbeldusch, grå kakel, grå väggar, betonggolv, ett undermonterad handfat, marmorbänkskiva, grått golv och med dusch som är öppen
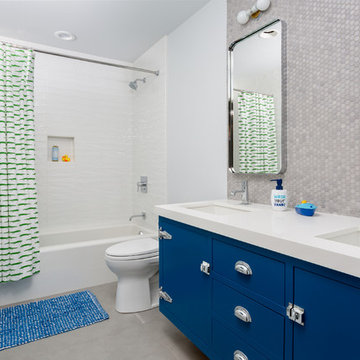
Inspiration för ett funkis badrum för barn, med släta luckor, blå skåp, ett badkar i en alkov, en dusch/badkar-kombination, grå kakel, vit kakel, vita väggar, betonggolv, ett undermonterad handfat och dusch med duschdraperi
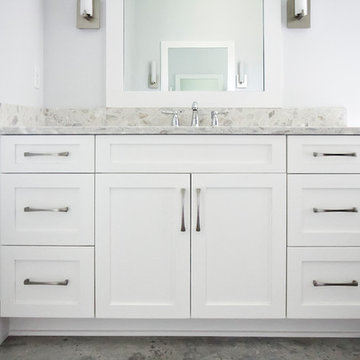
Glenn Layton Homes, LLC, "Building Your Coastal Lifestyle"
Inspiration för mellanstora moderna en-suite badrum, med skåp i shakerstil, vita skåp, ett fristående badkar, bänkskiva i betong, vita väggar, betonggolv och ett undermonterad handfat
Inspiration för mellanstora moderna en-suite badrum, med skåp i shakerstil, vita skåp, ett fristående badkar, bänkskiva i betong, vita väggar, betonggolv och ett undermonterad handfat
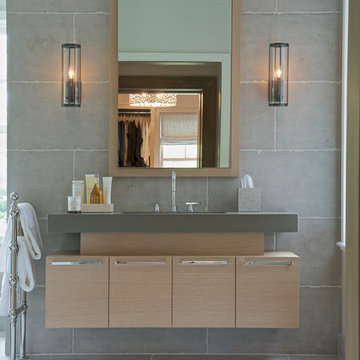
RR Builders
Inredning av ett klassiskt mellanstort badrum, med släta luckor, skåp i ljust trä, grå kakel, grå väggar, betonggolv, ett undermonterad handfat och bänkskiva i akrylsten
Inredning av ett klassiskt mellanstort badrum, med släta luckor, skåp i ljust trä, grå kakel, grå väggar, betonggolv, ett undermonterad handfat och bänkskiva i akrylsten

Idéer för mellanstora lantliga grått en-suite badrum, med ett undermonterad handfat, skåp i shakerstil, vita skåp, en hörndusch, betonggolv, vita väggar och marmorbänkskiva
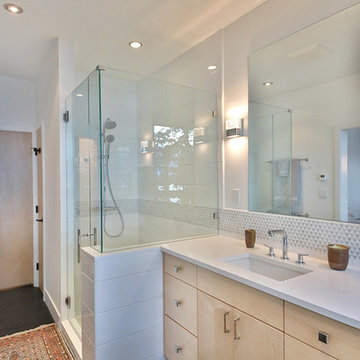
Foto på ett mellanstort funkis vit badrum med dusch, med släta luckor, skåp i ljust trä, en öppen dusch, vita väggar, betonggolv, ett undermonterad handfat, bänkskiva i kvarts, svart golv och dusch med gångjärnsdörr
2 465 foton på badrum, med betonggolv och ett undermonterad handfat
3
