874 foton på badrum, med betonggolv
Sortera efter:
Budget
Sortera efter:Populärt i dag
201 - 220 av 874 foton
Artikel 1 av 3
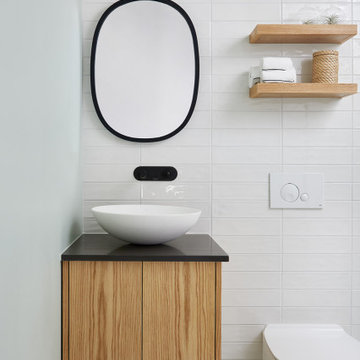
A 'slow-designed' bathroom that places importance on using sustainable materials while supporting the community at large. It is our belief that beautiful bathrooms don't have to cost our earth. Our goal with this project was to use materials that were kinder to our planet while still offering a design impact through aesthetics. We scouted for tile suppliers who are conscious of their environmental impact and found a Canadian maker of the terrazzo tile. It is a mix of marble, granite and natural stone aggregate hand cast in a cement base. We then paired that with a ceramic tile, one of the most eco-friendly options and partnered with local tradespeople to craft this highly functional and statement-making bathroom.
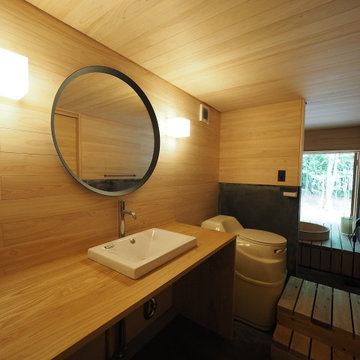
壁と天井はヒノキ材、床は黒モルタル仕上げ。
Idéer för ett litet asiatiskt brun toalett, med öppna hyllor, bruna skåp, bruna väggar, betonggolv, ett nedsänkt handfat, träbänkskiva och grått golv
Idéer för ett litet asiatiskt brun toalett, med öppna hyllor, bruna skåp, bruna väggar, betonggolv, ett nedsänkt handfat, träbänkskiva och grått golv
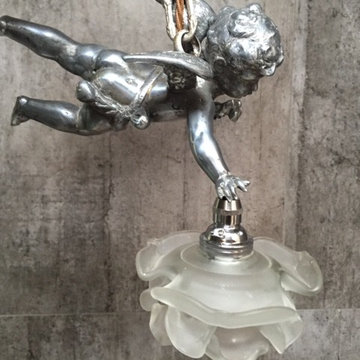
Using antique elements, we've helped create a sophisticated modern interpretation that would work well for similar renovation projects or new home designs. Complete with a beautiful claw foot bath and antique wash stand plus stunning Detroit Graphite tiles on both the floor and walls, this bathroom is just gorgeous.
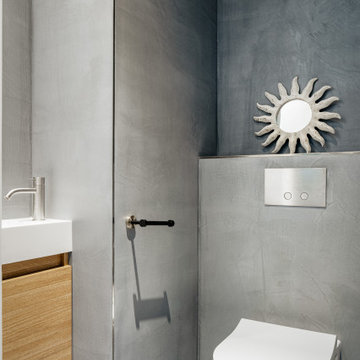
Idéer för ett toalett, med skåp i ljust trä, en vägghängd toalettstol, grå väggar, betonggolv och grått golv
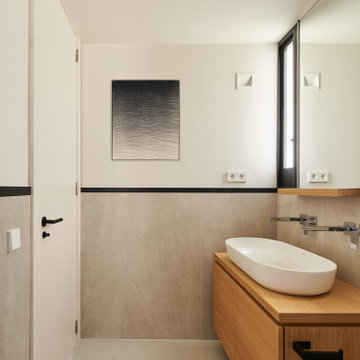
Arquitectos en Barcelona Rardo Architects in Barcelona and Sitges
Inredning av ett stort beige beige en-suite badrum, med möbel-liknande, beige skåp, ett fristående badkar, en kantlös dusch, en vägghängd toalettstol, beige kakel, keramikplattor, beige väggar, betonggolv, ett fristående handfat, träbänkskiva, grått golv och dusch med skjutdörr
Inredning av ett stort beige beige en-suite badrum, med möbel-liknande, beige skåp, ett fristående badkar, en kantlös dusch, en vägghängd toalettstol, beige kakel, keramikplattor, beige väggar, betonggolv, ett fristående handfat, träbänkskiva, grått golv och dusch med skjutdörr
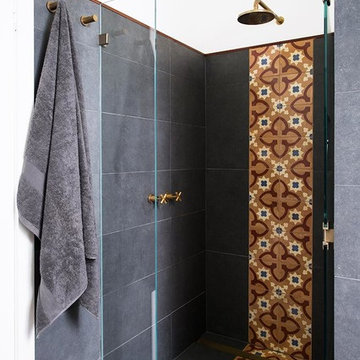
Residential Interior Design & Decoration project by Camilla Molders Design
Bathroom and laundry room in one, this room was designed to seamlessly fit into a home that is full of character art & rich coloured floorboards.
The brief was to include room to display some of the homes collection of Wembley ware figurines as well as house the laundry.
We sourced antique encaustic tiles and used them as a feature tile across the length of the room connecting the vanity to the shower.
Photography Martina Gemmola
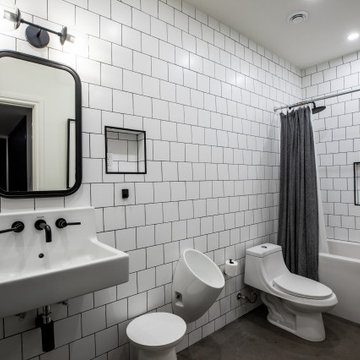
Inredning av ett modernt stort badrum, med ett badkar i en alkov, en dusch/badkar-kombination, ett urinoar, vit kakel, keramikplattor, vita väggar, betonggolv, ett väggmonterat handfat och dusch med duschdraperi
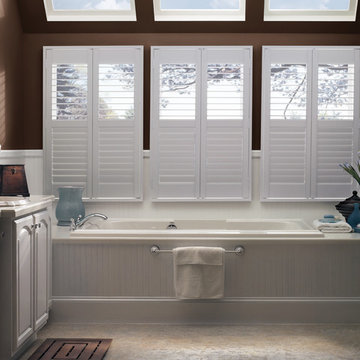
White Painted composite Plantation Shutters with 3 1/2" louvers, Divider rails and hidden tilting. This is an outside Mount with L Frames.
Idéer för att renovera ett stort funkis en-suite badrum, med luckor med upphöjd panel, vita skåp, bänkskiva i kvarts, vit kakel, ett platsbyggt badkar, bruna väggar, betonggolv och ett undermonterad handfat
Idéer för att renovera ett stort funkis en-suite badrum, med luckor med upphöjd panel, vita skåp, bänkskiva i kvarts, vit kakel, ett platsbyggt badkar, bruna väggar, betonggolv och ett undermonterad handfat
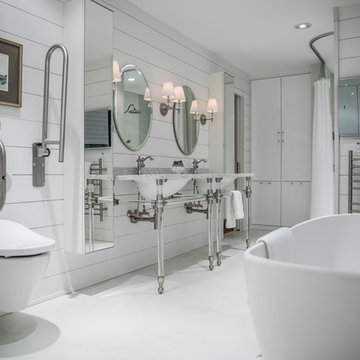
Master Bathroom for aging in place
Ytk Photograpy
Idéer för ett mellanstort lantligt en-suite badrum, med släta luckor, vita skåp, ett fristående badkar, en hörndusch, en vägghängd toalettstol, vit kakel, cementkakel, vita väggar, betonggolv, ett undermonterad handfat, bänkskiva i betong, vitt golv och dusch med duschdraperi
Idéer för ett mellanstort lantligt en-suite badrum, med släta luckor, vita skåp, ett fristående badkar, en hörndusch, en vägghängd toalettstol, vit kakel, cementkakel, vita väggar, betonggolv, ett undermonterad handfat, bänkskiva i betong, vitt golv och dusch med duschdraperi
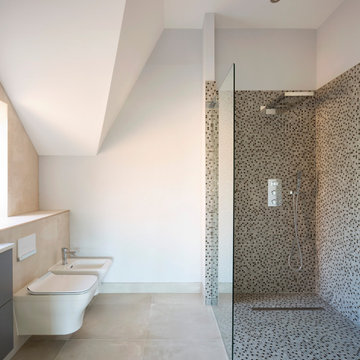
These are large houses at 775 sqm each comprising: 7 bedrooms with en-suite bathrooms, including 2 rooms with walk-in cupboards (the master suite also incorporates a lounge); fully fitted Leicht kitchen and pantry; 3 reception rooms; dining room; lift, stair, study and gym within a communal area; staff and security guard bedrooms with en-suite bathrooms and a laundry; as well as external areas for parking and front and rear gardens.
The concept was to create a grand and open feeling home with an immediate connection from entrance to garden, whilst maintaining a sense of privacy and retreat. The family want to be able to relax or to entertain comfortably. Our brief for the interior was to create a modern but classic feeling home and we have responded with a simple palette of soft colours and natural materials – often with a twist on a traditional theme.
Our design was very much inspired by the Arts & Crafts movement. The new houses blend in with the surroundings but stand out in terms of quality. Facades are predominantly buff facing brick with embedded niches. Deep blue engineering brick quoins highlight the building’s edges and soldier courses highlight window heads. Aluminium windows are powder-coated to match the facade and limestone cills underscore openings and cap the chimney. Gables are rendered off-white and patterned in relief and the dark blue clay tiled roof is striking. Overall, the impression of the house is bold but soft, clean and well proportioned, intimate and elegant despite its size.
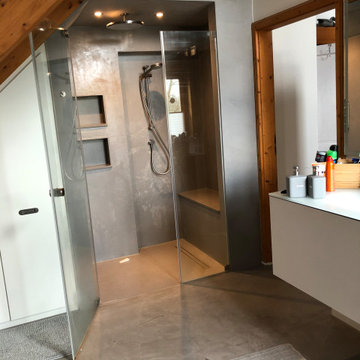
Nahtlose Wände, ein Haus ohne Fliesen
Exempel på ett mellanstort modernt vit vitt badrum med dusch, med släta luckor, grå skåp, en kantlös dusch, en toalettstol med separat cisternkåpa, grå kakel, stenhäll, vita väggar, betonggolv, ett nedsänkt handfat, bänkskiva i glas, grått golv och dusch med gångjärnsdörr
Exempel på ett mellanstort modernt vit vitt badrum med dusch, med släta luckor, grå skåp, en kantlös dusch, en toalettstol med separat cisternkåpa, grå kakel, stenhäll, vita väggar, betonggolv, ett nedsänkt handfat, bänkskiva i glas, grått golv och dusch med gångjärnsdörr
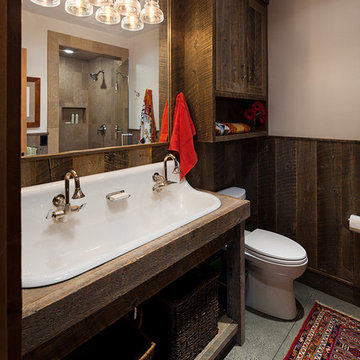
Foto på ett mellanstort rustikt badrum, med skåp i shakerstil, skåp i slitet trä, beige kakel, träbänkskiva, en dusch i en alkov, en toalettstol med separat cisternkåpa, vita väggar, betonggolv och ett avlångt handfat
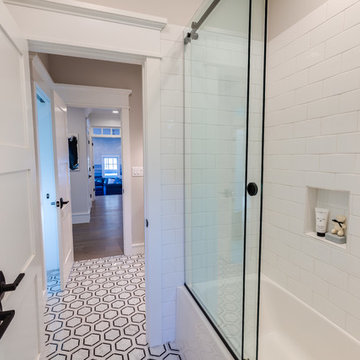
Jonathan Edwards Media
Bild på ett mellanstort funkis vit vitt badrum för barn, med skåp i shakerstil, grå skåp, en dusch i en alkov, en toalettstol med separat cisternkåpa, vit kakel, marmorkakel, grå väggar, betonggolv, ett undermonterad handfat, bänkskiva i kvarts, grått golv och dusch med skjutdörr
Bild på ett mellanstort funkis vit vitt badrum för barn, med skåp i shakerstil, grå skåp, en dusch i en alkov, en toalettstol med separat cisternkåpa, vit kakel, marmorkakel, grå väggar, betonggolv, ett undermonterad handfat, bänkskiva i kvarts, grått golv och dusch med skjutdörr
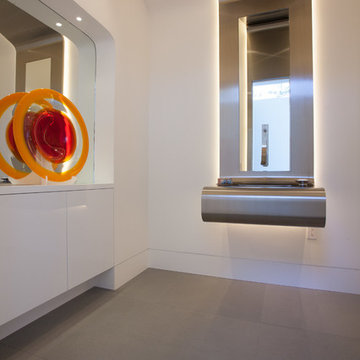
Photo by: Russell Abraham
Exempel på ett stort modernt badrum, med släta luckor, vita skåp, en toalettstol med hel cisternkåpa, vita väggar, betonggolv, ett väggmonterat handfat och bänkskiva i rostfritt stål
Exempel på ett stort modernt badrum, med släta luckor, vita skåp, en toalettstol med hel cisternkåpa, vita väggar, betonggolv, ett väggmonterat handfat och bänkskiva i rostfritt stål
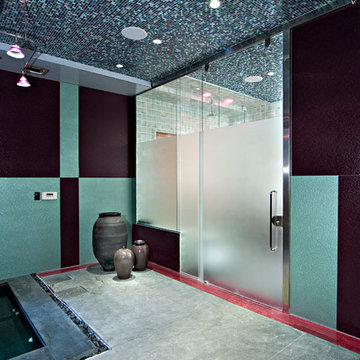
Mediterranean Bath Space with frosted glass frameless shower enclosure, modern/mosaic flooring & ceiling and sunken tub, by New York Shower Door.
Bild på ett mycket stort eklektiskt badrum, med flerfärgad kakel, glaskakel, flerfärgade väggar och betonggolv
Bild på ett mycket stort eklektiskt badrum, med flerfärgad kakel, glaskakel, flerfärgade väggar och betonggolv
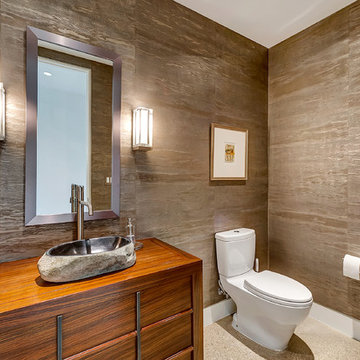
Inspiration för stora moderna brunt toaletter, med ett undermonterad handfat, luckor med infälld panel, skåp i mellenmörkt trä, en toalettstol med separat cisternkåpa, bruna väggar, betonggolv och träbänkskiva
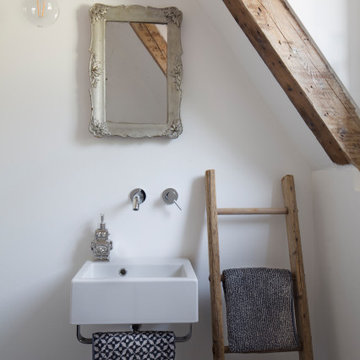
bagno di servizio con piccolo lavandino a sospensione, scla antica come porta asciugameto, travi a vista, specchio di recupero
Foto på ett mellanstort funkis vit toalett, med vita väggar, betonggolv, grått golv, en toalettstol med separat cisternkåpa och ett väggmonterat handfat
Foto på ett mellanstort funkis vit toalett, med vita väggar, betonggolv, grått golv, en toalettstol med separat cisternkåpa och ett väggmonterat handfat
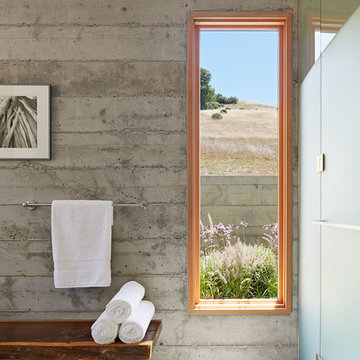
The proposal analyzes the site as a series of existing flows or “routes” across the landscape. The negotiation of both constructed and natural systems establishes the logic of the site plan and the orientation and organization of the new home. Conceptually, the project becomes a highly choreographed knot at the center of these routes, drawing strands in, engaging them with others, and propelling them back out again. The project’s intent is to capture and harness the physical and ephemeral sense of these latent natural movements as a way to promote in the architecture the wanderlust the surrounding landscape inspires. At heart, the client’s initial family agenda--a home as antidote to the city and basecamp for exploration--establishes the ethos and design objectives of the work.
Photography - Bruce Damonte
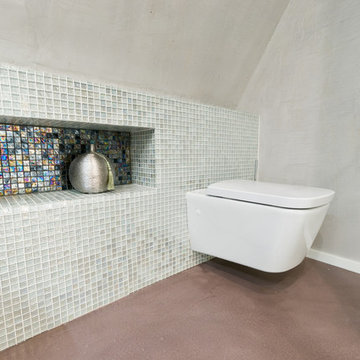
Inredning av ett klassiskt stort toalett, med en vägghängd toalettstol, svart kakel, beige kakel, blå kakel, orange kakel, röd kakel, grön kakel, mosaik, betonggolv, beiget golv och vita väggar
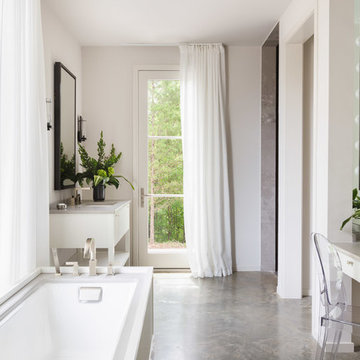
Alyssa Rosenheck, Photographer
Inspiration för ett mellanstort funkis grå grått en-suite badrum, med släta luckor, vita väggar, betonggolv, ett undermonterad handfat, vita skåp, ett undermonterat badkar och grått golv
Inspiration för ett mellanstort funkis grå grått en-suite badrum, med släta luckor, vita väggar, betonggolv, ett undermonterad handfat, vita skåp, ett undermonterat badkar och grått golv
874 foton på badrum, med betonggolv
11
