1 960 foton på badrum, med blå kakel och beige väggar
Sortera efter:
Budget
Sortera efter:Populärt i dag
21 - 40 av 1 960 foton
Artikel 1 av 3

This gorgeous home renovation was a fun project to work on. The goal for the whole-house remodel was to infuse the home with a fresh new perspective while hinting at the traditional Mediterranean flare. We also wanted to balance the new and the old and help feature the customer’s existing character pieces. Let's begin with the custom front door, which is made with heavy distressing and a custom stain, along with glass and wrought iron hardware. The exterior sconces, dark light compliant, are rubbed bronze Hinkley with clear seedy glass and etched opal interior.
Moving on to the dining room, porcelain tile made to look like wood was installed throughout the main level. The dining room floor features a herringbone pattern inlay to define the space and add a custom touch. A reclaimed wood beam with a custom stain and oil-rubbed bronze chandelier creates a cozy and warm atmosphere.
In the kitchen, a hammered copper hood and matching undermount sink are the stars of the show. The tile backsplash is hand-painted and customized with a rustic texture, adding to the charm and character of this beautiful kitchen.
The powder room features a copper and steel vanity and a matching hammered copper framed mirror. A porcelain tile backsplash adds texture and uniqueness.
Lastly, a brick-backed hanging gas fireplace with a custom reclaimed wood mantle is the perfect finishing touch to this spectacular whole house remodel. It is a stunning transformation that truly showcases the artistry of our design and construction teams.
Project by Douglah Designs. Their Lafayette-based design-build studio serves San Francisco's East Bay areas, including Orinda, Moraga, Walnut Creek, Danville, Alamo Oaks, Diablo, Dublin, Pleasanton, Berkeley, Oakland, and Piedmont.
For more about Douglah Designs, click here: http://douglahdesigns.com/
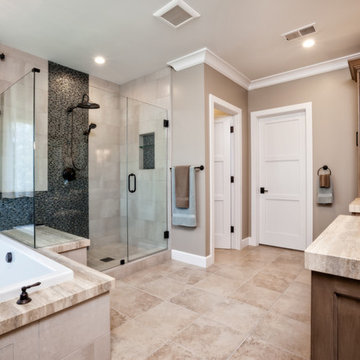
Powder bathroom with blue mosaic back splash and marble counters.
Inspiration för stora klassiska en-suite badrum, med luckor med infälld panel, bruna skåp, ett platsbyggt badkar, en hörndusch, en toalettstol med hel cisternkåpa, blå kakel, mosaik, beige väggar, kalkstensgolv, ett undermonterad handfat, marmorbänkskiva, beiget golv och dusch med gångjärnsdörr
Inspiration för stora klassiska en-suite badrum, med luckor med infälld panel, bruna skåp, ett platsbyggt badkar, en hörndusch, en toalettstol med hel cisternkåpa, blå kakel, mosaik, beige väggar, kalkstensgolv, ett undermonterad handfat, marmorbänkskiva, beiget golv och dusch med gångjärnsdörr
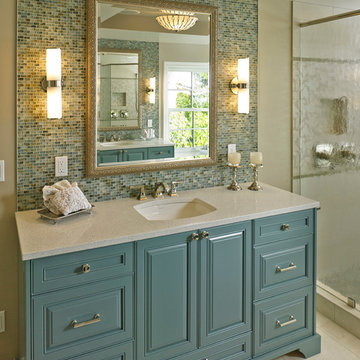
Patrick Barta Photography
Bild på ett vintage badrum, med ett undermonterad handfat, luckor med upphöjd panel, blå skåp, blå kakel, mosaik, beige väggar och beiget golv
Bild på ett vintage badrum, med ett undermonterad handfat, luckor med upphöjd panel, blå skåp, blå kakel, mosaik, beige väggar och beiget golv

Josh Caldwell Photography
Klassisk inredning av ett badrum, med ett hörnbadkar, en hörndusch, blå kakel, glaskakel, beige väggar, ett avlångt handfat, beiget golv och med dusch som är öppen
Klassisk inredning av ett badrum, med ett hörnbadkar, en hörndusch, blå kakel, glaskakel, beige väggar, ett avlångt handfat, beiget golv och med dusch som är öppen

Idéer för ett klassiskt vit badrum, med släta luckor, blå skåp, en hörndusch, blå kakel, beige väggar, ett fristående handfat, beiget golv och dusch med skjutdörr
![Bartan Project [Minnesota Private Residence]](https://st.hzcdn.com/fimgs/pictures/bathrooms/bartan-project-minnesota-private-residence-lappin-lighting-img~b241bcb80bb793b6_4705-1-f0fb7dc-w360-h360-b0-p0.jpg)
Idéer för maritima vitt en-suite badrum, med luckor med infälld panel, beige skåp, ett fristående badkar, en kantlös dusch, blå kakel, flerfärgad kakel, vit kakel, beige väggar och flerfärgat golv

Bild på ett litet funkis toalett, med blå kakel, brun kakel, vit kakel, porslinskakel, beige väggar, ett fristående handfat och bänkskiva i betong
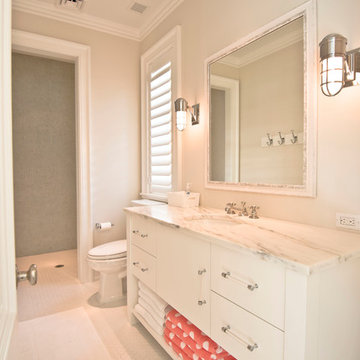
This guest bathroom exemplifies simple elegance with its Restoration Hardware industrial style lighting in polished nickel, Rohl plumbing fixtures, iridescent glass mosaic tiles in the shower and hexagonal porcelain floor tiles that run into a curbless shower. All of these luxurious appointments against the Shaker style cabinet -- designed to look and feel like a furniture piece -- and perfectly accented with coral-colored polka dot towels.
Notice the unique casing and jamb on the shower. These are milled from Corian to match the house details while providing a long lasting, water-resistant finish.
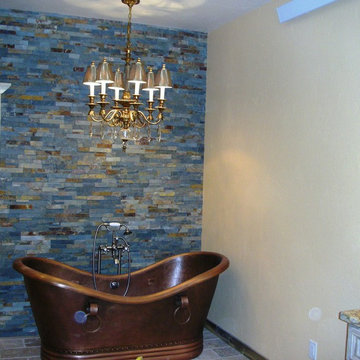
Inspiration för ett stort amerikanskt en-suite badrum, med ett undermonterad handfat, granitbänkskiva, ett fristående badkar, en dubbeldusch, beige väggar, klinkergolv i terrakotta, blå kakel och stenkakel
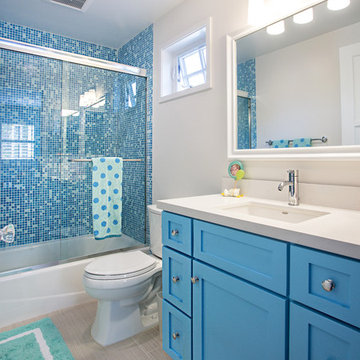
Photos by StudioCeja.com
Inspiration för mellanstora klassiska grått badrum för barn, med ett undermonterad handfat, skåp i shakerstil, blå skåp, bänkskiva i kvarts, ett badkar i en alkov, blå kakel, mosaik, klinkergolv i porslin, en hörndusch, beige väggar, en toalettstol med separat cisternkåpa och grått golv
Inspiration för mellanstora klassiska grått badrum för barn, med ett undermonterad handfat, skåp i shakerstil, blå skåp, bänkskiva i kvarts, ett badkar i en alkov, blå kakel, mosaik, klinkergolv i porslin, en hörndusch, beige väggar, en toalettstol med separat cisternkåpa och grått golv
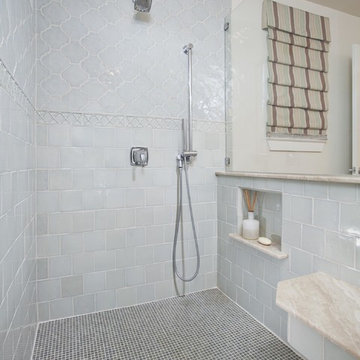
A Houzz Featured Project.
We removed the bathtub and gave the homeowner a large walk in shower with a spa feel.
Idéer för att renovera ett vintage badrum, med blå kakel, porslinskakel, klinkergolv i porslin, en hörndusch, beige väggar och med dusch som är öppen
Idéer för att renovera ett vintage badrum, med blå kakel, porslinskakel, klinkergolv i porslin, en hörndusch, beige väggar och med dusch som är öppen
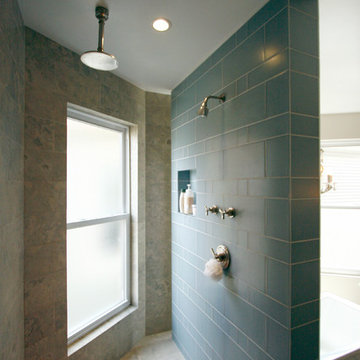
Modern inredning av ett mellanstort en-suite badrum, med en öppen dusch, ett platsbyggt badkar, blå kakel, keramikplattor, beige väggar, marmorgolv och med dusch som är öppen

Inspiration för mellanstora klassiska vitt en-suite badrum, med grå skåp, ett fristående badkar, en hörndusch, blå kakel, glaskakel, beige väggar, mellanmörkt trägolv, marmorbänkskiva, brunt golv och dusch med gångjärnsdörr

Bild på ett mellanstort funkis vit vitt en-suite badrum, med släta luckor, skåp i ljust trä, en hörndusch, en toalettstol med hel cisternkåpa, blå kakel, keramikplattor, beige väggar, klinkergolv i porslin, ett undermonterad handfat, bänkskiva i kvarts, beiget golv och dusch med skjutdörr

Master bathroom with freestanding shower and built in dressing table and double vanities
Inspiration för ett stort maritimt flerfärgad flerfärgat en-suite badrum, med luckor med infälld panel, vita skåp, ett platsbyggt badkar, en hörndusch, blå kakel, glasskiva, beige väggar, klinkergolv i porslin, ett undermonterad handfat, bänkskiva i kvarts, beiget golv och dusch med gångjärnsdörr
Inspiration för ett stort maritimt flerfärgad flerfärgat en-suite badrum, med luckor med infälld panel, vita skåp, ett platsbyggt badkar, en hörndusch, blå kakel, glasskiva, beige väggar, klinkergolv i porslin, ett undermonterad handfat, bänkskiva i kvarts, beiget golv och dusch med gångjärnsdörr

This project began with an entire penthouse floor of open raw space which the clients had the opportunity to section off the piece that suited them the best for their needs and desires. As the design firm on the space, LK Design was intricately involved in determining the borders of the space and the way the floor plan would be laid out. Taking advantage of the southwest corner of the floor, we were able to incorporate three large balconies, tremendous views, excellent light and a layout that was open and spacious. There is a large master suite with two large dressing rooms/closets, two additional bedrooms, one and a half additional bathrooms, an office space, hearth room and media room, as well as the large kitchen with oversized island, butler's pantry and large open living room. The clients are not traditional in their taste at all, but going completely modern with simple finishes and furnishings was not their style either. What was produced is a very contemporary space with a lot of visual excitement. Every room has its own distinct aura and yet the whole space flows seamlessly. From the arched cloud structure that floats over the dining room table to the cathedral type ceiling box over the kitchen island to the barrel ceiling in the master bedroom, LK Design created many features that are unique and help define each space. At the same time, the open living space is tied together with stone columns and built-in cabinetry which are repeated throughout that space. Comfort, luxury and beauty were the key factors in selecting furnishings for the clients. The goal was to provide furniture that complimented the space without fighting it.

Inspiration för mellanstora 60 tals vitt badrum, med öppna hyllor, vita skåp, blå kakel, porslinskakel, beige väggar, terrazzogolv, ett fristående handfat, bänkskiva i kvarts och vitt golv

Shower and vanity in master suite. Frameless mirrors side clips, light wood floating vanity with flat-panel drawers and matte black hardware. Double undermount sinks with stone counter. Spacious shower with glass enclosure, rain shower head, hand shower. Floor to ceiling mosaic tiles and mosaic tile floor.
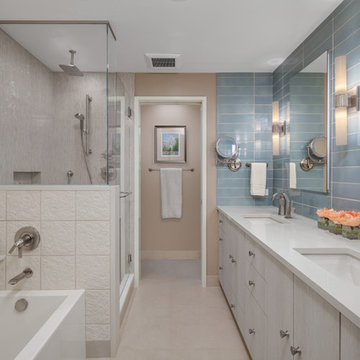
This 1974 kids’ bath had no natural light, little storage and was cramped with a layout in the typical of the 1970’s. It was definitely time for an update; one that included expanding the space. Adding 5’ to the width, gave enough room for the shower and tub to be separated, a water closet that also included a floor-to-ceiling linen closet and an extra-long vanity with double sinks that included increased storage drawers. The use of dimensional tile adds whimsy and interest to this kids’ bath.
Clarity Northwest Photography: Matthew Gallant
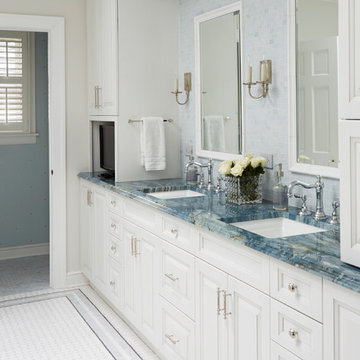
Mike Kaskel
Inspiration för ett stort vintage blå blått en-suite badrum, med luckor med upphöjd panel, vita skåp, blå kakel, mosaik, beige väggar, klinkergolv i porslin, ett undermonterad handfat, granitbänkskiva och vitt golv
Inspiration för ett stort vintage blå blått en-suite badrum, med luckor med upphöjd panel, vita skåp, blå kakel, mosaik, beige väggar, klinkergolv i porslin, ett undermonterad handfat, granitbänkskiva och vitt golv
1 960 foton på badrum, med blå kakel och beige väggar
2
