2 894 foton på badrum, med blå kakel och ett fristående handfat
Sortera efter:
Budget
Sortera efter:Populärt i dag
61 - 80 av 2 894 foton
Artikel 1 av 3
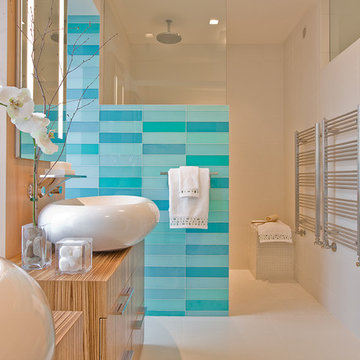
Photographer: Michael J. Lee
Exempel på ett modernt badrum, med ett fristående handfat, blå kakel och glaskakel
Exempel på ett modernt badrum, med ett fristående handfat, blå kakel och glaskakel

Idéer för mellanstora maritima vitt badrum med dusch, med blå kakel, keramikplattor, vita väggar, klinkergolv i keramik, bänkskiva i kvarts, grått golv, med dusch som är öppen, släta luckor, skåp i ljust trä, en kantlös dusch och ett fristående handfat

From the get-go, we knew this project was on a tight budget and a tighter timeline. The construction was set to begin the same week the clients approached us, but we rose to the challenge! The new design has a larger curbless shower; the toilet was moved, creating space for a larger vanity with a warm wood finish that complements the cool white and teal tiles. We selected matt black hardware, plumbing, and light fixtures.
The new floorplan makes the bathroom more functional, spacious, safe, well-lit, and modern.
Overall, the new bathroom highlights the beautiful hexagonal tile, which transitions across the entire room, and onto the shower walls. The project finished on time, within budget, and is functional and aesthetically pleasing!

Progetto bagno con forma irregolare, rivestimento in gres porcellanato a tutta altezza.
Doccia in nicchia e vasca a libera installazione.
Foto på ett mellanstort funkis vit en-suite badrum, med luckor med upphöjd panel, bruna skåp, ett fristående badkar, våtrum, en bidé, blå kakel, porslinskakel, grå väggar, klinkergolv i porslin, ett fristående handfat, bänkskiva i akrylsten, beiget golv och med dusch som är öppen
Foto på ett mellanstort funkis vit en-suite badrum, med luckor med upphöjd panel, bruna skåp, ett fristående badkar, våtrum, en bidé, blå kakel, porslinskakel, grå väggar, klinkergolv i porslin, ett fristående handfat, bänkskiva i akrylsten, beiget golv och med dusch som är öppen

New bathroom and ensuite - We created luxurious yet natural feeling bathrooms. Blue translucent subways on one wall of each bathroom in a herringbone pattern lend some dynamism and limestone flooring and bath / wall add a timeless natural feel to the bathrooms. A further level of detail was developed by the use of stone niches, mitred stone corners, gold fixtures and custom curved shower screen glass and mirror cabinet.

Idéer för att renovera ett litet funkis grå grått badrum, med släta luckor, bruna skåp, en vägghängd toalettstol, blå kakel, keramikplattor, blå väggar, klinkergolv i keramik, ett fristående handfat, bänkskiva i kvarts och grått golv

Bild på ett mellanstort funkis brun brunt badrum med dusch, med släta luckor, skåp i ljust trä, en öppen dusch, en vägghängd toalettstol, blå kakel, cementkakel, grå väggar, cementgolv, ett fristående handfat, träbänkskiva, grått golv och med dusch som är öppen

Exempel på ett litet amerikanskt grå grått badrum med dusch, med släta luckor, skåp i mellenmörkt trä, blå kakel, porslinskakel, blå väggar, skiffergolv, ett fristående handfat, bänkskiva i täljsten och grått golv

Small powder room in our Roslyn Heights Ranch full-home makeover.
Inredning av ett klassiskt litet brun brunt toalett, med skåp i mellenmörkt trä, en vägghängd toalettstol, blå kakel, keramikplattor, grå väggar, ljust trägolv, ett fristående handfat, bänkskiva i kvarts och luckor med profilerade fronter
Inredning av ett klassiskt litet brun brunt toalett, med skåp i mellenmörkt trä, en vägghängd toalettstol, blå kakel, keramikplattor, grå väggar, ljust trägolv, ett fristående handfat, bänkskiva i kvarts och luckor med profilerade fronter

This project began with an entire penthouse floor of open raw space which the clients had the opportunity to section off the piece that suited them the best for their needs and desires. As the design firm on the space, LK Design was intricately involved in determining the borders of the space and the way the floor plan would be laid out. Taking advantage of the southwest corner of the floor, we were able to incorporate three large balconies, tremendous views, excellent light and a layout that was open and spacious. There is a large master suite with two large dressing rooms/closets, two additional bedrooms, one and a half additional bathrooms, an office space, hearth room and media room, as well as the large kitchen with oversized island, butler's pantry and large open living room. The clients are not traditional in their taste at all, but going completely modern with simple finishes and furnishings was not their style either. What was produced is a very contemporary space with a lot of visual excitement. Every room has its own distinct aura and yet the whole space flows seamlessly. From the arched cloud structure that floats over the dining room table to the cathedral type ceiling box over the kitchen island to the barrel ceiling in the master bedroom, LK Design created many features that are unique and help define each space. At the same time, the open living space is tied together with stone columns and built-in cabinetry which are repeated throughout that space. Comfort, luxury and beauty were the key factors in selecting furnishings for the clients. The goal was to provide furniture that complimented the space without fighting it.

Inspiration för mellanstora 60 tals vitt badrum, med öppna hyllor, vita skåp, blå kakel, porslinskakel, beige väggar, terrazzogolv, ett fristående handfat, bänkskiva i kvarts och vitt golv

Who doesn't want to start the day in a luxurious bathroom that feels like a SPA resort!! This master bathroom is as beautiful as it is comfortable! It features an expansive custom vanity with an exotic Walnut veneer from Bellmont Cabinetry, complete with built-in linen and hamper cabinets and a beautiful make-up seating area. It also has a massive open shower area with a freestanding tub where the faucet fills the tub cascading down from the ceiling!!! There's also a private toilet room with a built in cabinet for extra storage. Every single detail was designed to precision!
Designed by Polly Nunes in collaboration with Rian & Alyssa's Heim.
Fully Remodeled by South Bay Design Center.
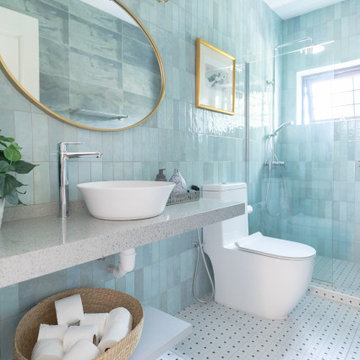
Modern inredning av ett stort grå grått badrum med dusch, med en dusch i en alkov, en toalettstol med hel cisternkåpa, blå kakel, ett fristående handfat och grått golv
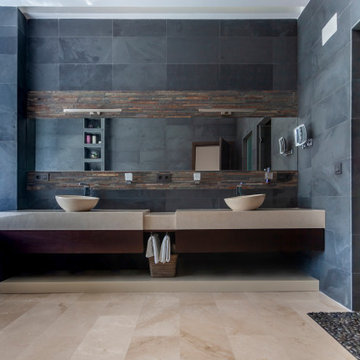
Modern inredning av ett grå grått badrum, med släta luckor, skåp i mörkt trä, blå kakel, svarta väggar, ett fristående handfat och beiget golv

Treetown
Idéer för funkis en-suite badrum, med ett fristående badkar, ett fristående handfat, bruna skåp, en kantlös dusch, en vägghängd toalettstol, blå kakel, mosaik, blå väggar, skiffergolv, marmorbänkskiva, brunt golv, med dusch som är öppen och släta luckor
Idéer för funkis en-suite badrum, med ett fristående badkar, ett fristående handfat, bruna skåp, en kantlös dusch, en vägghängd toalettstol, blå kakel, mosaik, blå väggar, skiffergolv, marmorbänkskiva, brunt golv, med dusch som är öppen och släta luckor
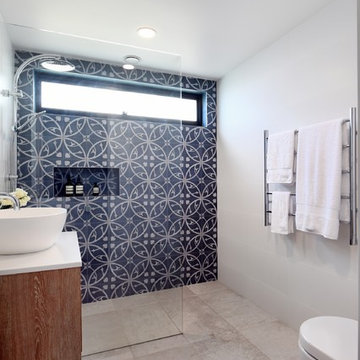
A burst of pattern makes guests feel right at home in this guest bathroom. Clean lines and clever design to maximise space were all important in devising the right solution for this room.
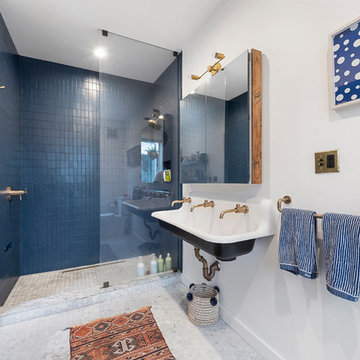
Inredning av ett modernt badrum, med en dusch i en alkov, blå kakel, vita väggar, ett fristående handfat, vitt golv och med dusch som är öppen
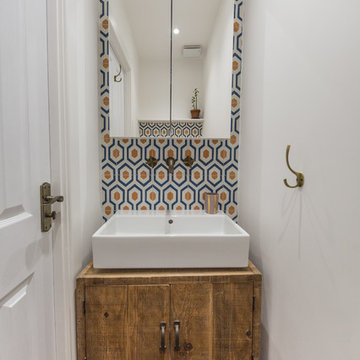
Inspiration för medelhavsstil toaletter, med släta luckor, skåp i mellenmörkt trä, blå kakel, orange kakel, vit kakel, vita väggar och ett fristående handfat
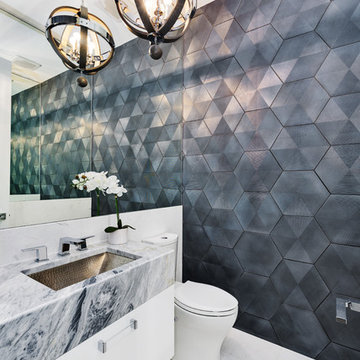
Bild på ett funkis badrum, med släta luckor, vita skåp, en toalettstol med separat cisternkåpa, blå kakel och ett fristående handfat
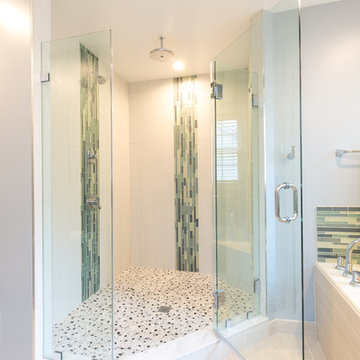
Tim Souza
Idéer för att renovera ett stort funkis en-suite badrum, med möbel-liknande, svarta skåp, ett platsbyggt badkar, en öppen dusch, en toalettstol med separat cisternkåpa, blå kakel, glaskakel, grå väggar, klinkergolv i keramik, ett fristående handfat, bänkskiva i glas, grått golv och med dusch som är öppen
Idéer för att renovera ett stort funkis en-suite badrum, med möbel-liknande, svarta skåp, ett platsbyggt badkar, en öppen dusch, en toalettstol med separat cisternkåpa, blå kakel, glaskakel, grå väggar, klinkergolv i keramik, ett fristående handfat, bänkskiva i glas, grått golv och med dusch som är öppen
2 894 foton på badrum, med blå kakel och ett fristående handfat
4
