605 foton på badrum, med blå kakel och ett konsol handfat
Sortera efter:
Budget
Sortera efter:Populärt i dag
81 - 100 av 605 foton
Artikel 1 av 3

Complete bathroom remodel - The bathroom was completely gutted to studs. A curb-less stall shower was added with a glass panel instead of a shower door. This creates a barrier free space maintaining the light and airy feel of the complete interior remodel. The fireclay tile is recessed into the wall allowing for a clean finish without the need for bull nose tile. The light finishes are grounded with a wood vanity and then all tied together with oil rubbed bronze faucets.
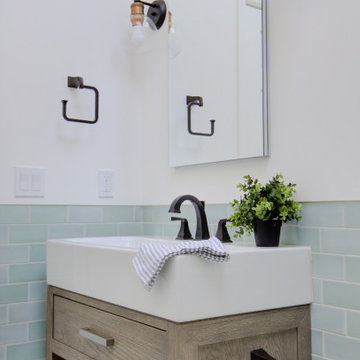
Complete bathroom remodel - The bathroom was completely gutted to studs. A curb-less stall shower was added with a glass panel instead of a shower door. This creates a barrier free space maintaining the light and airy feel of the complete interior remodel. The fireclay tile is recessed into the wall allowing for a clean finish without the need for bull nose tile. The light finishes are grounded with a wood vanity and then all tied together with oil rubbed bronze faucets.
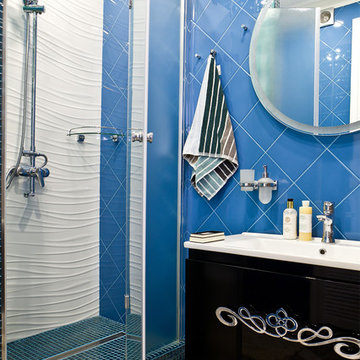
Inredning av ett modernt mellanstort badrum, med släta luckor, svarta skåp, bänkskiva i akrylsten, blå kakel, en hörndusch, blå väggar, ett konsol handfat och brunt golv
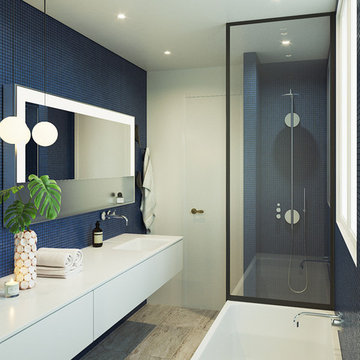
Idéer för ett mellanstort modernt vit en-suite badrum, med släta luckor, vita skåp, ett undermonterat badkar, en öppen dusch, en toalettstol med separat cisternkåpa, blå kakel, mosaik, blå väggar, marmorgolv, ett konsol handfat, grått golv och med dusch som är öppen
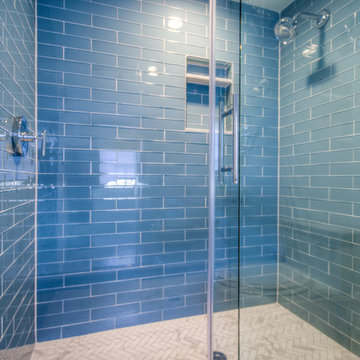
Michael Brock, Brock Imaging
Idéer för att renovera ett mellanstort funkis vit vitt badrum med dusch, med en dusch i en alkov, blå kakel, glaskakel, vita väggar, marmorgolv, ett konsol handfat, bänkskiva i kvarts, vitt golv och dusch med skjutdörr
Idéer för att renovera ett mellanstort funkis vit vitt badrum med dusch, med en dusch i en alkov, blå kakel, glaskakel, vita väggar, marmorgolv, ett konsol handfat, bänkskiva i kvarts, vitt golv och dusch med skjutdörr
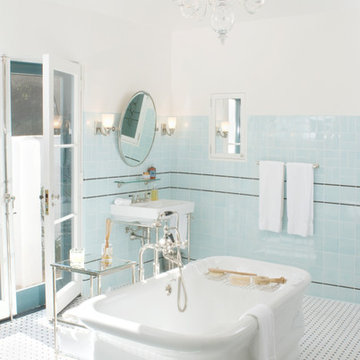
Photo by: Jim Bartsch
This Houzz project features the wide array of bathroom projects that Allen Construction has built and, where noted, designed over the years.
Allen Kitchen & Bath - the company's design-build division - works with clients to design the kitchen of their dreams within a tightly controlled budget. We’re there for you every step of the way, from initial sketches through welcoming you into your newly upgraded space. Combining both design and construction experts on one team helps us to minimize both budget and timelines for our clients. And our six phase design process is just one part of why we consistently earn rave reviews year after year.
Learn more about our process and design team at: http://design.buildallen.com
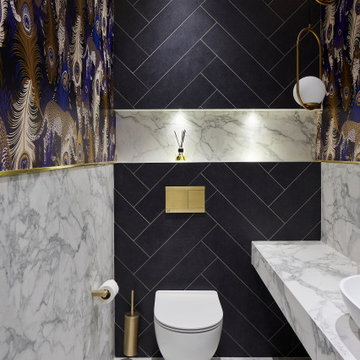
Idéer för ett litet modernt vit toalett, med en vägghängd toalettstol, blå kakel, ett konsol handfat och marmorbänkskiva
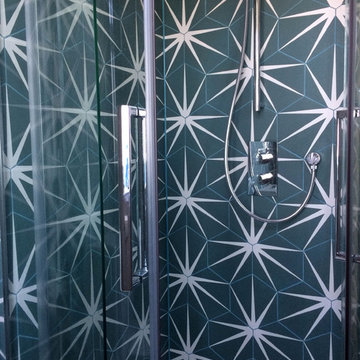
JLV Design Ltd
Inspiration för ett litet funkis grå grått badrum för barn, med skåp i shakerstil, grå skåp, en hörndusch, en toalettstol med separat cisternkåpa, blå kakel, keramikplattor, grå väggar, skiffergolv, ett konsol handfat, bänkskiva i kvartsit, grått golv och dusch med skjutdörr
Inspiration för ett litet funkis grå grått badrum för barn, med skåp i shakerstil, grå skåp, en hörndusch, en toalettstol med separat cisternkåpa, blå kakel, keramikplattor, grå väggar, skiffergolv, ett konsol handfat, bänkskiva i kvartsit, grått golv och dusch med skjutdörr
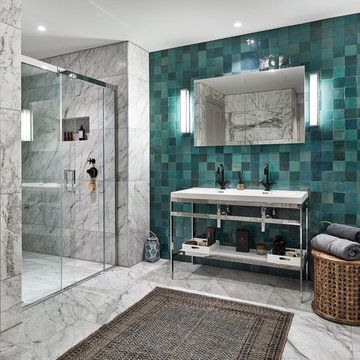
A wider view of the Master Bath with zelliges tile feature wall.
Nick Rochowski photography
Idéer för ett stort modernt en-suite badrum, med öppna hyllor, en dusch i en alkov, en toalettstol med hel cisternkåpa, blå kakel, perrakottakakel, vita väggar, marmorgolv, ett konsol handfat, bänkskiva i akrylsten, vitt golv och dusch med skjutdörr
Idéer för ett stort modernt en-suite badrum, med öppna hyllor, en dusch i en alkov, en toalettstol med hel cisternkåpa, blå kakel, perrakottakakel, vita väggar, marmorgolv, ett konsol handfat, bänkskiva i akrylsten, vitt golv och dusch med skjutdörr
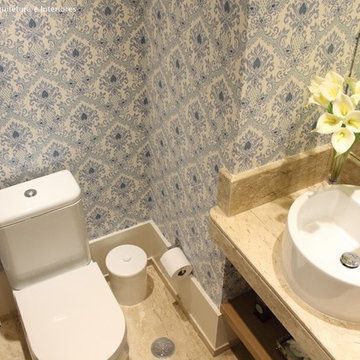
Após 8 anos no apartamento, morando conforme o padrão entregue pela construtora, os proprietários resolveram fazer um projeto que refletisse a identidade deles. Desafio aceito! Foram 3 meses de projeto, 2 meses de orçamentos/planejamento e 4 meses de obra.
Aproveitamos os móveis existentes, criamos outros necessários, aproveitamos o piso de madeira. Instalamos ar condicionado em todos os dormitórios e sala e forro de gesso somente nos ambientes necessários.
Na sala invertemos o layout criando 3 ambientes. A sala de jantar ficou mais próxima à cozinha e recebeu a peça mais importante do projeto, solicitada pela cliente, um lustre de cristal. Um estar junto do cantinho do bar. E o home theater mais próximo à entrada dos quartos e próximo à varanda, onde ficou um cantinho para relaxar e ler, com uma rede e um painel verde com rega automatizada. Na cozinha de móveis da Elgin Cuisine, trocamos o piso e revestimos as paredes de fórmica.
Na suíte do casal, colocamos forro de gesso com sanca e repaginamos as paredes com papel de parede branco, deixando o espaço clean e chique. Para o quarto do Mateus de 9 anos, utilizamos uma decoração que facilmente pudesse mudar na chegada da sua adolescência. Fã de Corinthians e de uma personalidade forte, solicitou que uma frase de uma música inspiradora fosse escrita na parede. O artista plástico Ronaldo Cazuza fez a arte a mão-livre. Os brinquedos ainda ficaram, mas as cores mais sóbrias da parede, mesa lateral, tapete e cortina deixam espaço para futura mutação menino-garoto. A cadeira amarela deixa o espaço mais descontraído.
Todos os banheiros foram 100% repaginados, cada um com revestimentos que mais refletiam a personalidade de cada morador, já que cada um tem o seu privativo. No lavabo aproveitamos o piso e bancada de mármores e trocamos a cuba, metais e papel de parede.
Projeto: Angélica Hoffmann
Foto: Karina Zemliski
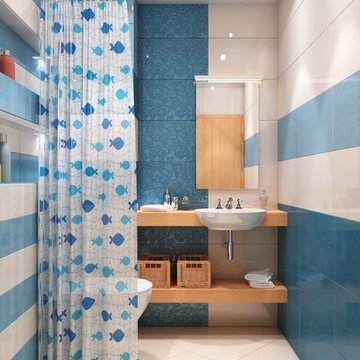
Idéer för ett litet medelhavsstil en-suite badrum, med öppna hyllor, skåp i slitet trä, en dusch/badkar-kombination, en vägghängd toalettstol, blå kakel, keramikplattor, vita väggar, klinkergolv i keramik, ett konsol handfat och träbänkskiva
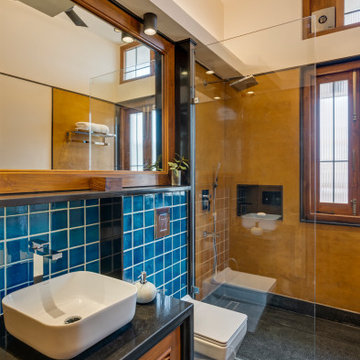
#thevrindavanproject
ranjeet.mukherjee@gmail.com thevrindavanproject@gmail.com
https://www.facebook.com/The.Vrindavan.Project
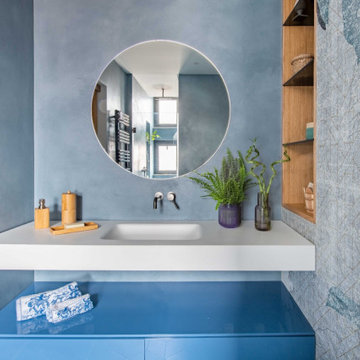
Exempel på ett mellanstort eklektiskt vit vitt badrum med dusch, med släta luckor, blå skåp, en kantlös dusch, en vägghängd toalettstol, blå kakel, blå väggar, klinkergolv i porslin, ett konsol handfat, bänkskiva i akrylsten, blått golv och dusch med gångjärnsdörr
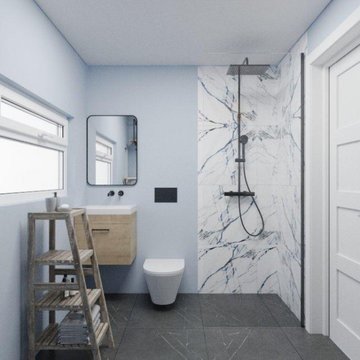
Guest bathroom is a unique place that reflects the owner's taste and style. Also, it is vital for your guest comfort if they are hosted for the night.
The bathroom can be used as a multifunction space weather for your laundry, pet or showering. Use your space wisely to benefit your lifestyle and guest.
It is vital a well bespoke designed bathroom is rich in colors and materials.
How many of you are taken by an impressive bathroom at your friend's house? and recognized how stylish and influential this house is.
Every space deserves a well-designed attention.
Let Bee Design in Chiswick, help you turn your dream home into reality.
Bee Design is a virtual interior design company.
It provides a selection of interior design packages from plan layout, mood board to visual images. The final outcome is a curated shopping list especially selected for the room with guidance to purchase and execute.
Bee Design is delegated to manage budget and time schedule to achieve better results and performance according to customer’s request.
It’s online collaboration with well-known brands and suppliers helps to enhance any space.
The website has an action button for a free consultation call with an email and portal tool for further communication.
Bee Design is across the U.K market making it possible for anyone to design their home through virtual communication.
beedesign.uk
#moderninteriors #designyourdreamhome #moderninteriordesigners #homedecor #Beedesign #interiordesignservice #onlineinteriordesign #interiordesigner #homedecorideas #interiordesignservices
#onlineinteriordesigner #bespokebathroomdesign
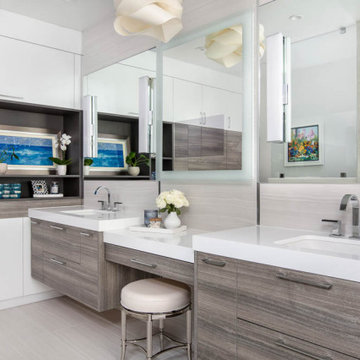
Contemporary & Tailored Kitchen, Master & Powder Bath
Idéer för stora funkis vitt en-suite badrum, med släta luckor, vita skåp, en dubbeldusch, blå kakel, keramikplattor, beige väggar, ett konsol handfat och dusch med gångjärnsdörr
Idéer för stora funkis vitt en-suite badrum, med släta luckor, vita skåp, en dubbeldusch, blå kakel, keramikplattor, beige väggar, ett konsol handfat och dusch med gångjärnsdörr
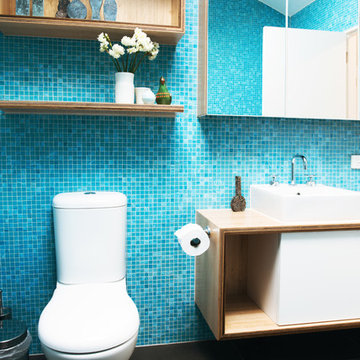
Lauren Bamford
Inspiration för ett stort funkis en-suite badrum, med ett konsol handfat, släta luckor, vita skåp, träbänkskiva, en toalettstol med hel cisternkåpa, blå kakel, keramikplattor, blå väggar och klinkergolv i keramik
Inspiration för ett stort funkis en-suite badrum, med ett konsol handfat, släta luckor, vita skåp, träbänkskiva, en toalettstol med hel cisternkåpa, blå kakel, keramikplattor, blå väggar och klinkergolv i keramik
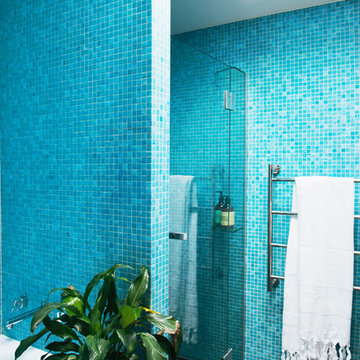
Lauren Bamford
Idéer för att renovera ett stort funkis en-suite badrum, med ett konsol handfat, släta luckor, vita skåp, träbänkskiva, ett platsbyggt badkar, en dusch i en alkov, en toalettstol med hel cisternkåpa, blå kakel, keramikplattor, blå väggar och klinkergolv i keramik
Idéer för att renovera ett stort funkis en-suite badrum, med ett konsol handfat, släta luckor, vita skåp, träbänkskiva, ett platsbyggt badkar, en dusch i en alkov, en toalettstol med hel cisternkåpa, blå kakel, keramikplattor, blå väggar och klinkergolv i keramik
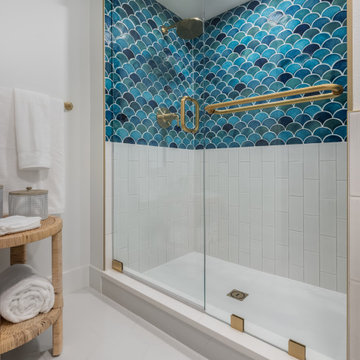
Expansive master bathroom shower with ocean inspired fan tile and brass hardware.
Inredning av ett maritimt stort vit vitt en-suite badrum, med släta luckor, bruna skåp, en dubbeldusch, blå kakel, keramikplattor, vita väggar, klinkergolv i keramik, ett konsol handfat, granitbänkskiva, vitt golv och dusch med gångjärnsdörr
Inredning av ett maritimt stort vit vitt en-suite badrum, med släta luckor, bruna skåp, en dubbeldusch, blå kakel, keramikplattor, vita väggar, klinkergolv i keramik, ett konsol handfat, granitbänkskiva, vitt golv och dusch med gångjärnsdörr
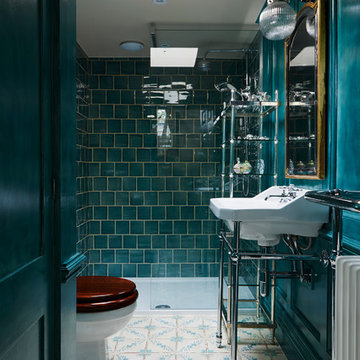
Inredning av ett klassiskt badrum med dusch, med öppna hyllor, en dusch i en alkov, blå kakel, blå väggar, ett konsol handfat och med dusch som är öppen

This gorgeous home renovation was a fun project to work on. The goal for the whole-house remodel was to infuse the home with a fresh new perspective while hinting at the traditional Mediterranean flare. We also wanted to balance the new and the old and help feature the customer’s existing character pieces. Let's begin with the custom front door, which is made with heavy distressing and a custom stain, along with glass and wrought iron hardware. The exterior sconces, dark light compliant, are rubbed bronze Hinkley with clear seedy glass and etched opal interior.
Moving on to the dining room, porcelain tile made to look like wood was installed throughout the main level. The dining room floor features a herringbone pattern inlay to define the space and add a custom touch. A reclaimed wood beam with a custom stain and oil-rubbed bronze chandelier creates a cozy and warm atmosphere.
In the kitchen, a hammered copper hood and matching undermount sink are the stars of the show. The tile backsplash is hand-painted and customized with a rustic texture, adding to the charm and character of this beautiful kitchen.
The powder room features a copper and steel vanity and a matching hammered copper framed mirror. A porcelain tile backsplash adds texture and uniqueness.
Lastly, a brick-backed hanging gas fireplace with a custom reclaimed wood mantle is the perfect finishing touch to this spectacular whole house remodel. It is a stunning transformation that truly showcases the artistry of our design and construction teams.
Project by Douglah Designs. Their Lafayette-based design-build studio serves San Francisco's East Bay areas, including Orinda, Moraga, Walnut Creek, Danville, Alamo Oaks, Diablo, Dublin, Pleasanton, Berkeley, Oakland, and Piedmont.
For more about Douglah Designs, click here: http://douglahdesigns.com/
605 foton på badrum, med blå kakel och ett konsol handfat
5
