2 620 foton på badrum, med blå kakel och grå väggar
Sortera efter:
Budget
Sortera efter:Populärt i dag
141 - 160 av 2 620 foton
Artikel 1 av 3
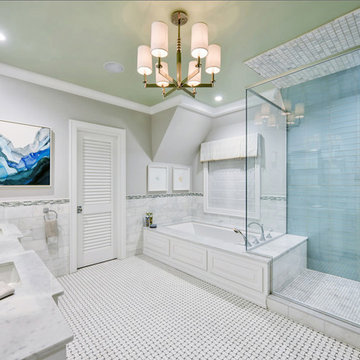
Exempel på ett stort maritimt en-suite badrum, med vita skåp, ett undermonterat badkar, en hörndusch, blå kakel, glaskakel, grå väggar, klinkergolv i porslin, ett undermonterad handfat, granitbänkskiva, vitt golv och dusch med gångjärnsdörr
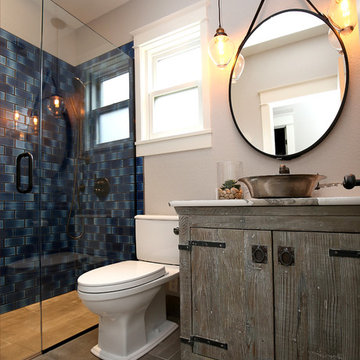
The vanity was the inspiration for this entire space. The homeowners immediately fell in love with the rustic wood and exposed hinges on this fantastic piece by Native Trails. The blue undertones in the weathered wood grain led to the blue theme in the tile as well. A concrete style porcelain tile compliments the industrial look without competing with the shower tile or the vanity.
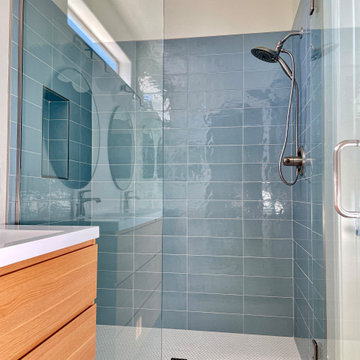
It was great working with Erin on her master bath remodel in Chandler. She wanted to completely revamp the look and feel of her master bath.
Here are some of the items Erin had us complete for the master bath remodel:
Removed bathtub and surround down to the studs.
Installed a custom tile walk-in shower with a large wall niche and frameless tempered glass.
Installed 2 new pre-made vanities next to each other with wooden cabinetry and a white countertop.
Installed new countertop faucets, 2 mirrors, and 2 vanity lights
Installed new tile flooring.
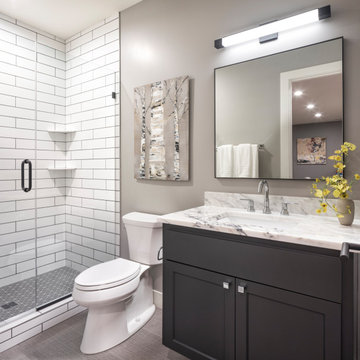
A basement bathroom is bright and open with the combination of white tile, grey tile and walls and black cabinet. White marble countertops bring a richness and warm to the space. Art from a local artist compliments the color tones of the space.
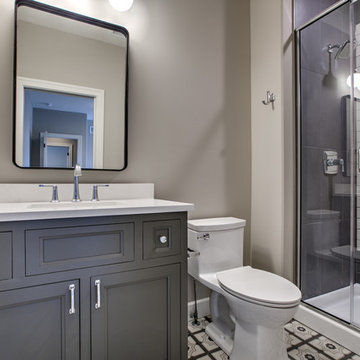
Lantlig inredning av ett mellanstort vit vitt badrum med dusch, med luckor med infälld panel, grå skåp, en dusch i en alkov, en toalettstol med hel cisternkåpa, blå kakel, porslinskakel, grå väggar, klinkergolv i porslin, ett undermonterad handfat, bänkskiva i kvarts, flerfärgat golv och dusch med skjutdörr
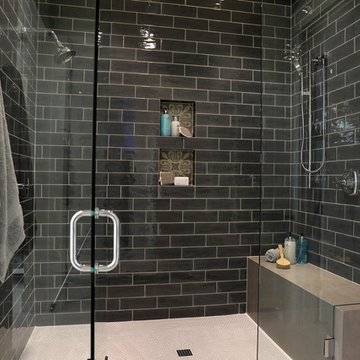
On the main level of Hearth and Home is a full luxury master suite complete with all the bells and whistles. Access the suite from a quiet hallway vestibule, and you’ll be greeted with plush carpeting, sophisticated textures, and a serene color palette. A large custom designed walk-in closet features adjustable built ins for maximum storage, and details like chevron drawer faces and lit trifold mirrors add a touch of glamour. Getting ready for the day is made easier with a personal coffee and tea nook built for a Keurig machine, so you can get a caffeine fix before leaving the master suite. In the master bathroom, a breathtaking patterned floor tile repeats in the shower niche, complemented by a full-wall vanity with built-in storage. The adjoining tub room showcases a freestanding tub nestled beneath an elegant chandelier.
For more photos of this project visit our website: https://wendyobrienid.com.
Photography by Valve Interactive: https://valveinteractive.com/
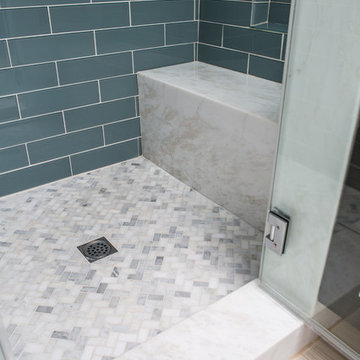
Inredning av ett maritimt mellanstort en-suite badrum, med släta luckor, skåp i mörkt trä, en dusch i en alkov, blå kakel, grå väggar, klinkergolv i porslin, ett undermonterad handfat och granitbänkskiva
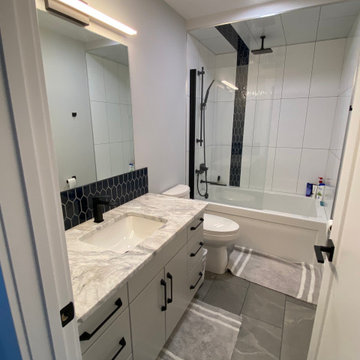
A 48" in vanity is make to feel large, with a built in medicine cabinet, and a clear glass shower door! From end to end, this small vanity is stunning.

Idéer för ett litet klassiskt vit badrum med dusch, med skåp i shakerstil, skåp i ljust trä, en dusch i en alkov, en toalettstol med separat cisternkåpa, blå kakel, glaskakel, grå väggar, klinkergolv i porslin, ett undermonterad handfat, bänkskiva i kvarts, grått golv och dusch med skjutdörr
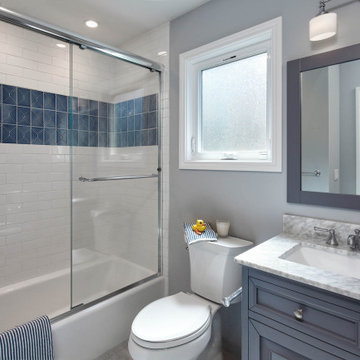
A clean and bright kid's bathroom in a transitional home. White subway tile with a three dimensional blue porcelain tile accent.
Inspiration för mellanstora klassiska grått badrum för barn, med möbel-liknande, grå skåp, ett badkar i en alkov, en toalettstol med separat cisternkåpa, blå kakel, porslinskakel, grå väggar, klinkergolv i porslin, ett undermonterad handfat, marmorbänkskiva, grått golv och dusch med skjutdörr
Inspiration för mellanstora klassiska grått badrum för barn, med möbel-liknande, grå skåp, ett badkar i en alkov, en toalettstol med separat cisternkåpa, blå kakel, porslinskakel, grå väggar, klinkergolv i porslin, ett undermonterad handfat, marmorbänkskiva, grått golv och dusch med skjutdörr
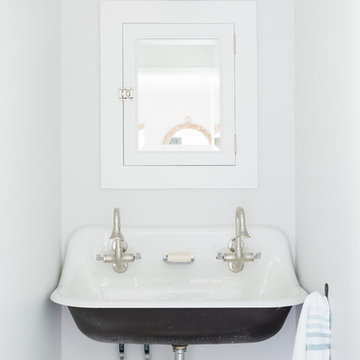
Inspiration för små klassiska badrum med dusch, med en dusch i en alkov, blå kakel, grå väggar, en toalettstol med separat cisternkåpa, tunnelbanekakel, marmorgolv, ett väggmonterat handfat och grått golv

In this transitional farmhouse in West Chester, PA, we renovated the kitchen and family room, and installed new flooring and custom millwork throughout the entire first floor. This chic tuxedo kitchen has white cabinetry, white quartz counters, a black island, soft gold/honed gold pulls and a French door wall oven. The family room’s built in shelving provides extra storage. The shiplap accent wall creates a focal point around the white Carrera marble surround fireplace. The first floor features 8-in reclaimed white oak flooring (which matches the open shelving in the kitchen!) that ties the main living areas together.
Rudloff Custom Builders has won Best of Houzz for Customer Service in 2014, 2015 2016 and 2017. We also were voted Best of Design in 2016, 2017 and 2018, which only 2% of professionals receive. Rudloff Custom Builders has been featured on Houzz in their Kitchen of the Week, What to Know About Using Reclaimed Wood in the Kitchen as well as included in their Bathroom WorkBook article. We are a full service, certified remodeling company that covers all of the Philadelphia suburban area. This business, like most others, developed from a friendship of young entrepreneurs who wanted to make a difference in their clients’ lives, one household at a time. This relationship between partners is much more than a friendship. Edward and Stephen Rudloff are brothers who have renovated and built custom homes together paying close attention to detail. They are carpenters by trade and understand concept and execution. Rudloff Custom Builders will provide services for you with the highest level of professionalism, quality, detail, punctuality and craftsmanship, every step of the way along our journey together.
Specializing in residential construction allows us to connect with our clients early in the design phase to ensure that every detail is captured as you imagined. One stop shopping is essentially what you will receive with Rudloff Custom Builders from design of your project to the construction of your dreams, executed by on-site project managers and skilled craftsmen. Our concept: envision our client’s ideas and make them a reality. Our mission: CREATING LIFETIME RELATIONSHIPS BUILT ON TRUST AND INTEGRITY.
Photo Credit: JMB Photoworks
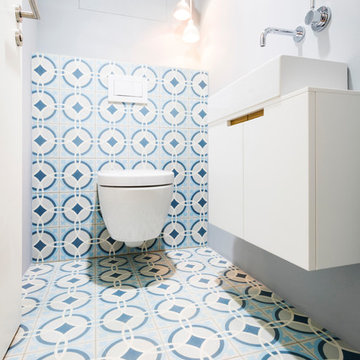
Idéer för att renovera ett litet funkis toalett, med släta luckor, vita skåp, en toalettstol med separat cisternkåpa, blå kakel, vit kakel, cementkakel, grå väggar, cementgolv, ett fristående handfat och flerfärgat golv
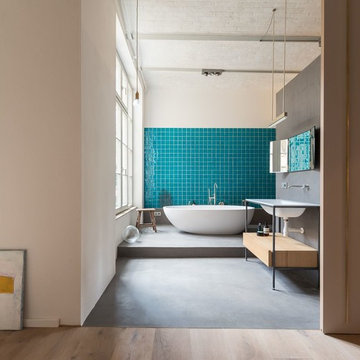
Umbau eines Lofts in Berlin, Das Badezimmer ist durch eine Schiebetür vom Raum getrennt. Fotos Stefan Wolf Lucks
Inspiration för ett mellanstort funkis badrum med dusch, med ett fristående badkar, en kantlös dusch, blå kakel, keramikplattor, grå väggar, betonggolv och ett konsol handfat
Inspiration för ett mellanstort funkis badrum med dusch, med ett fristående badkar, en kantlös dusch, blå kakel, keramikplattor, grå väggar, betonggolv och ett konsol handfat
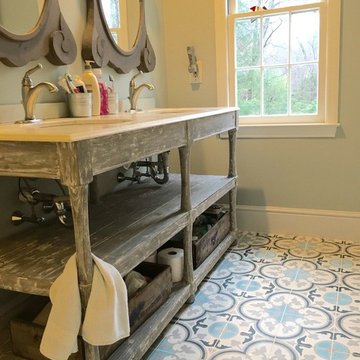
We had a very tight budget and couldn't do a full overhaul. Instead, we kept the shower/bath side and retiled the floor with great moroccan style cement tiles. We also replaced vanity and mirror.
Very cost effective and definitely whoa factor.
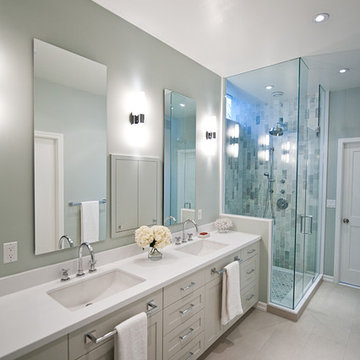
Exempel på ett klassiskt badrum, med ett undermonterad handfat, luckor med infälld panel, beige skåp, bänkskiva i akrylsten, en hörndusch, blå kakel, keramikplattor och grå väggar
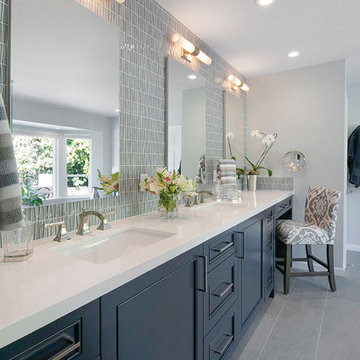
To accommodate the client’s need for easier personal care, we added a fog-free mirror in the shower and built-in a “beauty bar,’” which included an organized makeup drawer, innovative drawer outlets, and pull-out storage for personal hair care tools, hygiene products, accessories, etc.
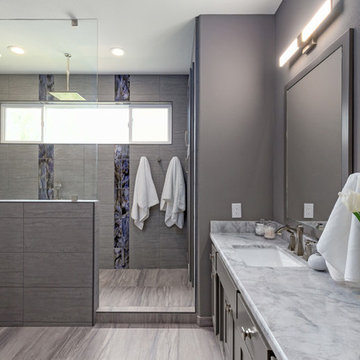
Scott DuBose
Idéer för att renovera ett stort funkis grå grått en-suite badrum, med grå skåp, en dubbeldusch, blå kakel, grå kakel, porslinskakel, grå väggar, klinkergolv i porslin, ett undermonterad handfat, marmorbänkskiva, brunt golv och med dusch som är öppen
Idéer för att renovera ett stort funkis grå grått en-suite badrum, med grå skåp, en dubbeldusch, blå kakel, grå kakel, porslinskakel, grå väggar, klinkergolv i porslin, ett undermonterad handfat, marmorbänkskiva, brunt golv och med dusch som är öppen
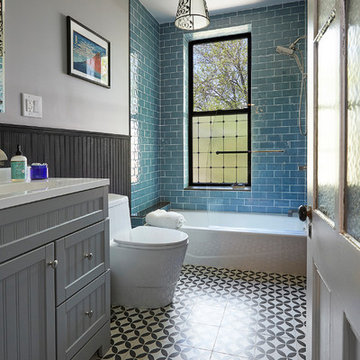
Inspiration för mellanstora moderna en-suite badrum, med ett badkar i en alkov, en dusch/badkar-kombination, blå kakel, tunnelbanekakel, grå väggar, cementgolv, svart golv och dusch med gångjärnsdörr
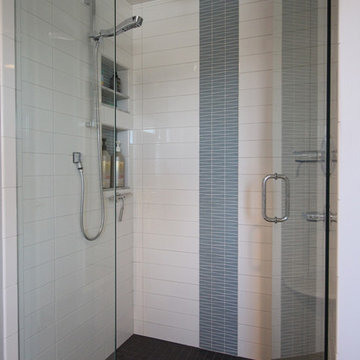
This beach style bathroom design offers a stylish, relaxing retreat. Take your pick between a relaxing soak in the elegant freestanding tub or a soothing shower in the large walk-in shower complete with rainfall and handheld showerheads. The shower offers built in storage with a corner shelf and two storage niches. The design also includes two separate vanity cabinets with ample storage and large mirrors, and a separate toilet room.
2 620 foton på badrum, med blå kakel och grå väggar
8
