190 foton på badrum, med blå kakel
Sortera efter:
Budget
Sortera efter:Populärt i dag
141 - 160 av 190 foton
Artikel 1 av 3
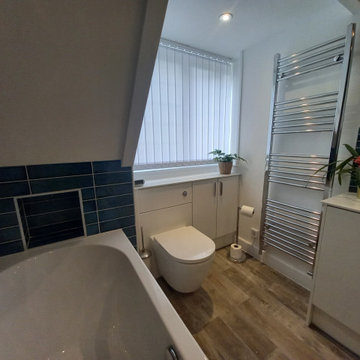
Inredning av ett modernt mellanstort vit vitt badrum för barn, med släta luckor, vita skåp, ett hörnbadkar, en öppen dusch, en vägghängd toalettstol, blå kakel, porslinskakel, vita väggar, klinkergolv i porslin, ett nedsänkt handfat, brunt golv och dusch med skjutdörr
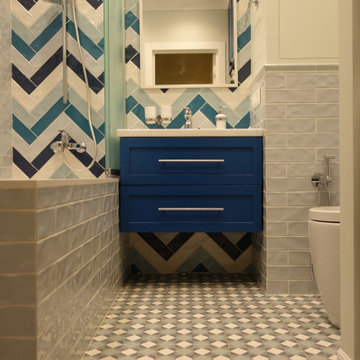
Общий вид (сверху) ванной комнаты
Idéer för mellanstora maritima vitt en-suite badrum, med luckor med upphöjd panel, blå skåp, ett undermonterat badkar, en vägghängd toalettstol, blå kakel, keramikplattor, blå väggar, klinkergolv i porslin, ett nedsänkt handfat, bänkskiva i akrylsten och blått golv
Idéer för mellanstora maritima vitt en-suite badrum, med luckor med upphöjd panel, blå skåp, ett undermonterat badkar, en vägghängd toalettstol, blå kakel, keramikplattor, blå väggar, klinkergolv i porslin, ett nedsänkt handfat, bänkskiva i akrylsten och blått golv
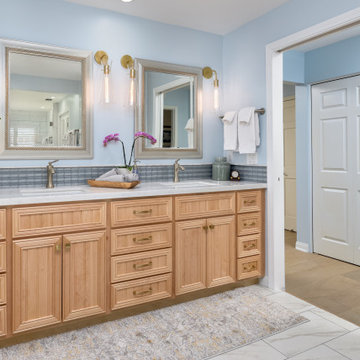
Full Remodel of Bathroom to accommodate accessibility for Aging in Place ( Future Proofing ) :
Widened Doorways, Increased Circulation and Clearances for Fixtures, Large Spa-like Curb-less Shower with bench, decorative grab bars and finishes.
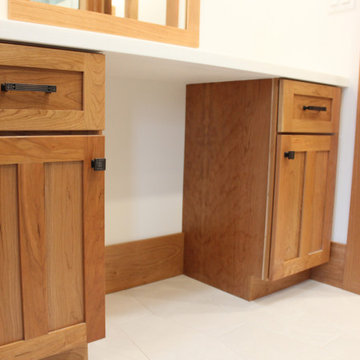
Inspiration för ett mellanstort amerikanskt vit vitt badrum med dusch, med skåp i shakerstil, skåp i mellenmörkt trä, en dusch i en alkov, en toalettstol med separat cisternkåpa, blå kakel, keramikplattor, vita väggar, klinkergolv i porslin, ett fristående handfat, bänkskiva i kvarts, grått golv och dusch med gångjärnsdörr
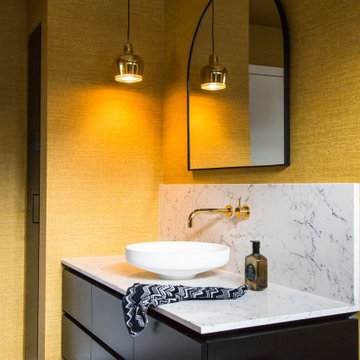
This powder room was designed to make a statement when guest are visiting. The Caesarstone counter top in White Attica was used as a splashback to keep the design sleek. A gold A330 pendant light references the gold tap ware supplier by Reece.
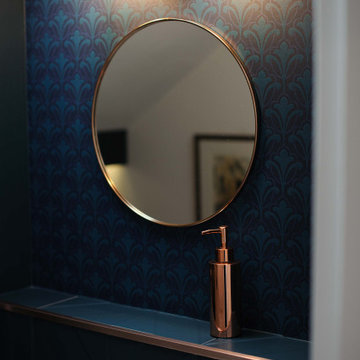
Foto på ett litet vintage vit toalett, med en vägghängd toalettstol, blå kakel, stickkakel, ett nedsänkt handfat och vitt golv
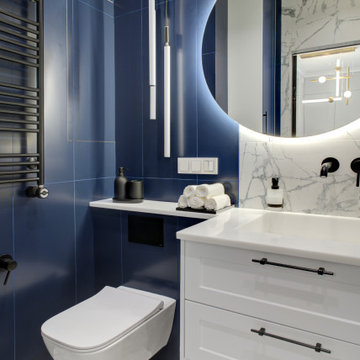
Idéer för att renovera ett litet funkis vit vitt en-suite badrum, med luckor med infälld panel, vita skåp, ett undermonterat badkar, en vägghängd toalettstol, blå kakel, porslinskakel, blå väggar, klinkergolv i keramik, ett undermonterad handfat, bänkskiva i akrylsten och vitt golv

This 1910 West Highlands home was so compartmentalized that you couldn't help to notice you were constantly entering a new room every 8-10 feet. There was also a 500 SF addition put on the back of the home to accommodate a living room, 3/4 bath, laundry room and back foyer - 350 SF of that was for the living room. Needless to say, the house needed to be gutted and replanned.
Kitchen+Dining+Laundry-Like most of these early 1900's homes, the kitchen was not the heartbeat of the home like they are today. This kitchen was tucked away in the back and smaller than any other social rooms in the house. We knocked out the walls of the dining room to expand and created an open floor plan suitable for any type of gathering. As a nod to the history of the home, we used butcherblock for all the countertops and shelving which was accented by tones of brass, dusty blues and light-warm greys. This room had no storage before so creating ample storage and a variety of storage types was a critical ask for the client. One of my favorite details is the blue crown that draws from one end of the space to the other, accenting a ceiling that was otherwise forgotten.
Primary Bath-This did not exist prior to the remodel and the client wanted a more neutral space with strong visual details. We split the walls in half with a datum line that transitions from penny gap molding to the tile in the shower. To provide some more visual drama, we did a chevron tile arrangement on the floor, gridded the shower enclosure for some deep contrast an array of brass and quartz to elevate the finishes.
Powder Bath-This is always a fun place to let your vision get out of the box a bit. All the elements were familiar to the space but modernized and more playful. The floor has a wood look tile in a herringbone arrangement, a navy vanity, gold fixtures that are all servants to the star of the room - the blue and white deco wall tile behind the vanity.
Full Bath-This was a quirky little bathroom that you'd always keep the door closed when guests are over. Now we have brought the blue tones into the space and accented it with bronze fixtures and a playful southwestern floor tile.
Living Room & Office-This room was too big for its own good and now serves multiple purposes. We condensed the space to provide a living area for the whole family plus other guests and left enough room to explain the space with floor cushions. The office was a bonus to the project as it provided privacy to a room that otherwise had none before.
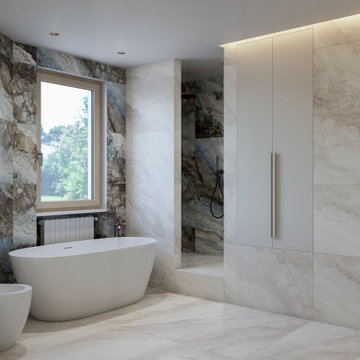
Progetto bagno con forma irregolare, rivestimento in gres porcellanato a tutta altezza.
Doccia in nicchia e vasca a libera installazione.
Idéer för att renovera ett mellanstort funkis vit vitt en-suite badrum, med luckor med upphöjd panel, bruna skåp, ett fristående badkar, våtrum, en bidé, blå kakel, porslinskakel, grå väggar, klinkergolv i porslin, ett fristående handfat, bänkskiva i akrylsten, beiget golv och med dusch som är öppen
Idéer för att renovera ett mellanstort funkis vit vitt en-suite badrum, med luckor med upphöjd panel, bruna skåp, ett fristående badkar, våtrum, en bidé, blå kakel, porslinskakel, grå väggar, klinkergolv i porslin, ett fristående handfat, bänkskiva i akrylsten, beiget golv och med dusch som är öppen

This 1910 West Highlands home was so compartmentalized that you couldn't help to notice you were constantly entering a new room every 8-10 feet. There was also a 500 SF addition put on the back of the home to accommodate a living room, 3/4 bath, laundry room and back foyer - 350 SF of that was for the living room. Needless to say, the house needed to be gutted and replanned.
Kitchen+Dining+Laundry-Like most of these early 1900's homes, the kitchen was not the heartbeat of the home like they are today. This kitchen was tucked away in the back and smaller than any other social rooms in the house. We knocked out the walls of the dining room to expand and created an open floor plan suitable for any type of gathering. As a nod to the history of the home, we used butcherblock for all the countertops and shelving which was accented by tones of brass, dusty blues and light-warm greys. This room had no storage before so creating ample storage and a variety of storage types was a critical ask for the client. One of my favorite details is the blue crown that draws from one end of the space to the other, accenting a ceiling that was otherwise forgotten.
Primary Bath-This did not exist prior to the remodel and the client wanted a more neutral space with strong visual details. We split the walls in half with a datum line that transitions from penny gap molding to the tile in the shower. To provide some more visual drama, we did a chevron tile arrangement on the floor, gridded the shower enclosure for some deep contrast an array of brass and quartz to elevate the finishes.
Powder Bath-This is always a fun place to let your vision get out of the box a bit. All the elements were familiar to the space but modernized and more playful. The floor has a wood look tile in a herringbone arrangement, a navy vanity, gold fixtures that are all servants to the star of the room - the blue and white deco wall tile behind the vanity.
Full Bath-This was a quirky little bathroom that you'd always keep the door closed when guests are over. Now we have brought the blue tones into the space and accented it with bronze fixtures and a playful southwestern floor tile.
Living Room & Office-This room was too big for its own good and now serves multiple purposes. We condensed the space to provide a living area for the whole family plus other guests and left enough room to explain the space with floor cushions. The office was a bonus to the project as it provided privacy to a room that otherwise had none before.
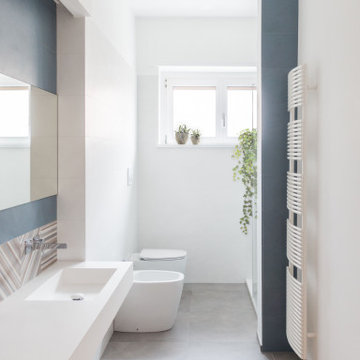
Bagno
Exempel på ett mellanstort modernt vit vitt badrum med dusch, med släta luckor, grå skåp, en öppen dusch, blå kakel, porslinskakel, vita väggar, ljust trägolv, ett integrerad handfat, bänkskiva i akrylsten, brunt golv och med dusch som är öppen
Exempel på ett mellanstort modernt vit vitt badrum med dusch, med släta luckor, grå skåp, en öppen dusch, blå kakel, porslinskakel, vita väggar, ljust trägolv, ett integrerad handfat, bänkskiva i akrylsten, brunt golv och med dusch som är öppen
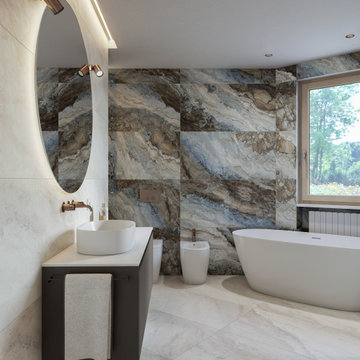
Progetto bagno con forma irregolare, rivestimento in gres porcellanato a tutta altezza.
Doccia in nicchia e vasca a libera installazione.
Inspiration för ett mellanstort funkis vit vitt en-suite badrum, med luckor med upphöjd panel, bruna skåp, ett fristående badkar, våtrum, en bidé, blå kakel, porslinskakel, grå väggar, klinkergolv i porslin, ett fristående handfat, bänkskiva i akrylsten, beiget golv och med dusch som är öppen
Inspiration för ett mellanstort funkis vit vitt en-suite badrum, med luckor med upphöjd panel, bruna skåp, ett fristående badkar, våtrum, en bidé, blå kakel, porslinskakel, grå väggar, klinkergolv i porslin, ett fristående handfat, bänkskiva i akrylsten, beiget golv och med dusch som är öppen
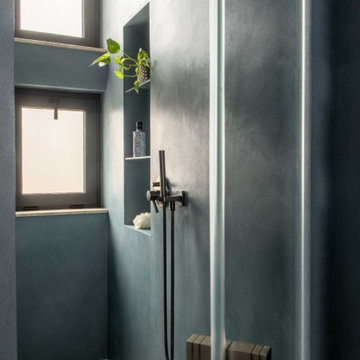
Bild på ett mellanstort eklektiskt vit vitt badrum med dusch, med släta luckor, blå skåp, en kantlös dusch, en vägghängd toalettstol, blå kakel, blå väggar, klinkergolv i porslin, ett konsol handfat, bänkskiva i akrylsten, blått golv och dusch med gångjärnsdörr
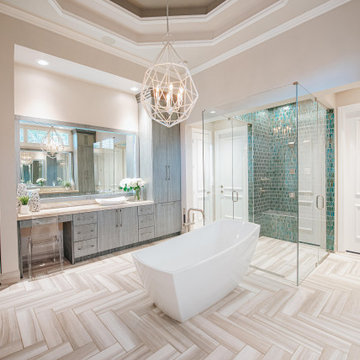
Luxurious master bathroom
Bild på ett stort vintage beige beige en-suite badrum, med släta luckor, grå skåp, ett fristående badkar, en dubbeldusch, en bidé, blå kakel, glaskakel, beige väggar, klinkergolv i porslin, ett undermonterad handfat, bänkskiva i kvartsit, beiget golv och dusch med gångjärnsdörr
Bild på ett stort vintage beige beige en-suite badrum, med släta luckor, grå skåp, ett fristående badkar, en dubbeldusch, en bidé, blå kakel, glaskakel, beige väggar, klinkergolv i porslin, ett undermonterad handfat, bänkskiva i kvartsit, beiget golv och dusch med gångjärnsdörr
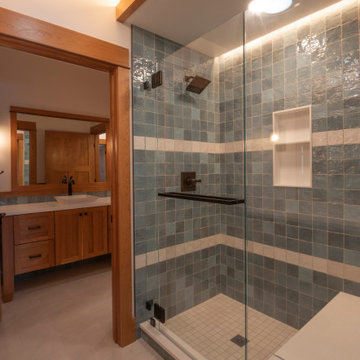
Foto på ett mellanstort amerikanskt vit badrum med dusch, med skåp i shakerstil, skåp i mellenmörkt trä, en dusch i en alkov, en toalettstol med separat cisternkåpa, blå kakel, keramikplattor, vita väggar, klinkergolv i porslin, ett fristående handfat, bänkskiva i kvarts, grått golv och dusch med gångjärnsdörr
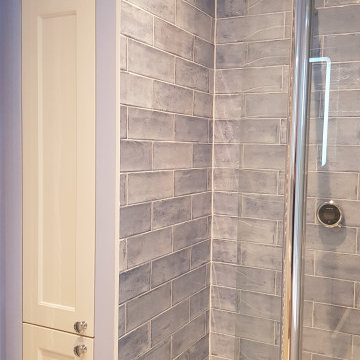
The first foor bathroom has also undergone a transformation from a cold bathroom to a considerably warmer shower room having now had the walls, ceiling and floor fully insulated. The room is equipped with walk in shower, fitted furniture vanity, storage and concealed cistern cabinets, semi recessed basin and back to wall pan.
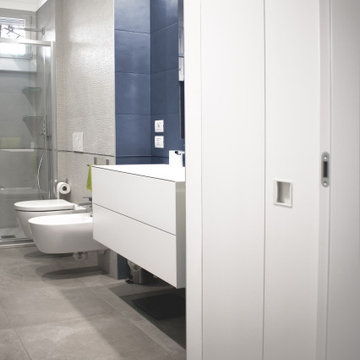
Bagno con rivestimento in gres, in parte in colore blu avio in parte con texture 3d grigio perla. A fianco del lavandino un armadio su misura nasconde una lavanderia.
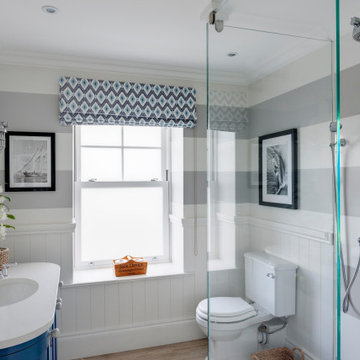
Bild på ett mellanstort maritimt brun brunt en-suite badrum, med släta luckor, skåp i slitet trä, en kantlös dusch, en vägghängd toalettstol, blå kakel, blå väggar, klinkergolv i keramik, ett integrerad handfat, bänkskiva i onyx, grått golv och med dusch som är öppen
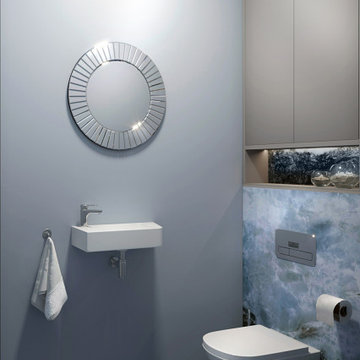
Inredning av ett litet vit vitt toalett, med släta luckor, grå skåp, en vägghängd toalettstol, blå kakel, porslinskakel, blå väggar, klinkergolv i porslin, ett väggmonterat handfat och blått golv
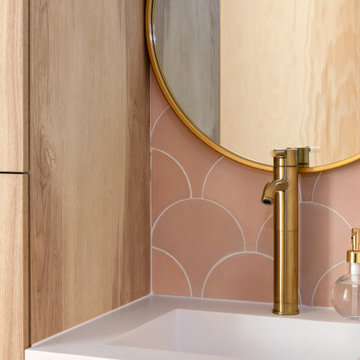
Loving this floating modern cabinets for the guest room. Simple design with a combination of rovare naturale finish cabinets, teknorit bianco opacto top, single tap hole gold color faucet and circular mirror.
190 foton på badrum, med blå kakel
8
