1 407 foton på badrum, med blå skåp och beiget golv
Sortera efter:
Budget
Sortera efter:Populärt i dag
41 - 60 av 1 407 foton
Artikel 1 av 3
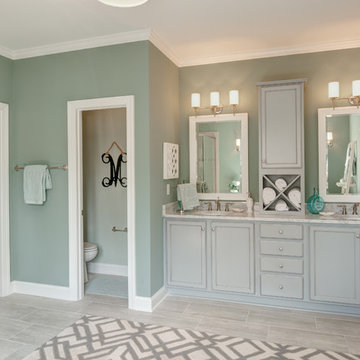
Primary bath with walk in shower, soaking tub, bathroom vanity, and vanity lighting. To create your design for a Lancaster floor plan, please go visit https://www.gomsh.com/plans/two-story-home/lancaster/ifp
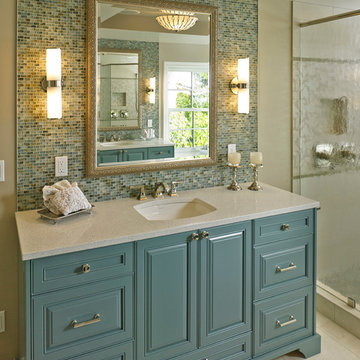
Patrick Barta Photography
Bild på ett vintage badrum, med ett undermonterad handfat, luckor med upphöjd panel, blå skåp, blå kakel, mosaik, beige väggar och beiget golv
Bild på ett vintage badrum, med ett undermonterad handfat, luckor med upphöjd panel, blå skåp, blå kakel, mosaik, beige väggar och beiget golv

Primary bathroom remodel with steel blue double vanity and tower linen cabinet, quartz countertop, petite free-standing soaking tub, custom shower with floating bench and glass doors, herringbone porcelain tile floor, v-groove wall paneling, white ceramic subway tile in shower, and a beautiful color palette of blues, taupes, creams and sparkly chrome.

Updating of this Venice Beach bungalow home was a real treat. Timing was everything here since it was supposed to go on the market in 30day. (It took us 35days in total for a complete remodel).
The corner lot has a great front "beach bum" deck that was completely refinished and fenced for semi-private feel.
The entire house received a good refreshing paint including a new accent wall in the living room.
The kitchen was completely redo in a Modern vibe meets classical farmhouse with the labyrinth backsplash and reclaimed wood floating shelves.
Notice also the rugged concrete look quartz countertop.
A small new powder room was created from an old closet space, funky street art walls tiles and the gold fixtures with a blue vanity once again are a perfect example of modern meets farmhouse.
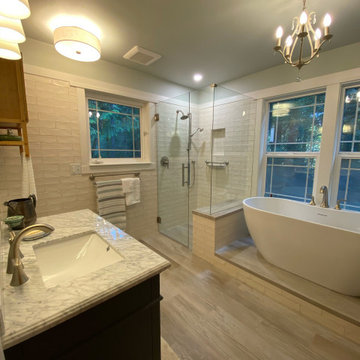
Complete Bathroom remodel including new shower, free standing tub, and vanity. Shower in includes stylish shower bench, shower niche, and grab bars.
Idéer för funkis vitt en-suite badrum, med skåp i shakerstil, blå skåp, ett fristående badkar, en hörndusch, en toalettstol med separat cisternkåpa, beige kakel, keramikplattor, beige väggar, klinkergolv i porslin, ett undermonterad handfat, bänkskiva i kvarts, beiget golv och dusch med gångjärnsdörr
Idéer för funkis vitt en-suite badrum, med skåp i shakerstil, blå skåp, ett fristående badkar, en hörndusch, en toalettstol med separat cisternkåpa, beige kakel, keramikplattor, beige väggar, klinkergolv i porslin, ett undermonterad handfat, bänkskiva i kvarts, beiget golv och dusch med gångjärnsdörr

Idéer för att renovera ett funkis vit vitt badrum, med möbel-liknande, blå skåp, en dubbeldusch, en toalettstol med hel cisternkåpa, grå kakel, porslinskakel, grå väggar, klinkergolv i porslin, ett undermonterad handfat, bänkskiva i kvarts, beiget golv och dusch med skjutdörr
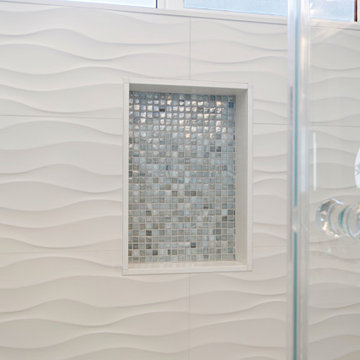
Blue coastal retreat
Exempel på ett maritimt grå grått badrum, med luckor med infälld panel, blå skåp, ett badkar i en alkov, en dusch/badkar-kombination, en toalettstol med hel cisternkåpa, blå kakel, porslinskakel, blå väggar, klinkergolv i porslin, ett undermonterad handfat, bänkskiva i kvartsit, beiget golv och dusch med skjutdörr
Exempel på ett maritimt grå grått badrum, med luckor med infälld panel, blå skåp, ett badkar i en alkov, en dusch/badkar-kombination, en toalettstol med hel cisternkåpa, blå kakel, porslinskakel, blå väggar, klinkergolv i porslin, ett undermonterad handfat, bänkskiva i kvartsit, beiget golv och dusch med skjutdörr
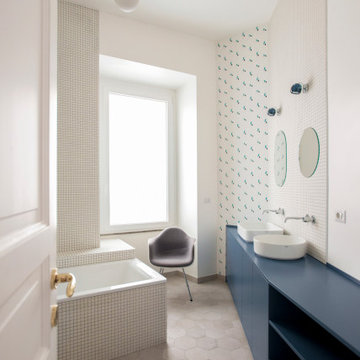
Idéer för mellanstora funkis blått en-suite badrum, med släta luckor, blå skåp, ett platsbyggt badkar, vit kakel, porslinskakel, vita väggar, klinkergolv i porslin, ett fristående handfat och beiget golv

Our clients came to us because they were tired of looking at the side of their neighbor’s house from their master bedroom window! Their 1959 Dallas home had worked great for them for years, but it was time for an update and reconfiguration to make it more functional for their family.
They were looking to open up their dark and choppy space to bring in as much natural light as possible in both the bedroom and bathroom. They knew they would need to reconfigure the master bathroom and bedroom to make this happen. They were thinking the current bedroom would become the bathroom, but they weren’t sure where everything else would go.
This is where we came in! Our designers were able to create their new floorplan and show them a 3D rendering of exactly what the new spaces would look like.
The space that used to be the master bedroom now consists of the hallway into their new master suite, which includes a new large walk-in closet where the washer and dryer are now located.
From there, the space flows into their new beautiful, contemporary bathroom. They decided that a bathtub wasn’t important to them but a large double shower was! So, the new shower became the focal point of the bathroom. The new shower has contemporary Marine Bone Electra cement hexagon tiles and brushed bronze hardware. A large bench, hidden storage, and a rain shower head were must-have features. Pure Snow glass tile was installed on the two side walls while Carrara Marble Bianco hexagon mosaic tile was installed for the shower floor.
For the main bathroom floor, we installed a simple Yosemite tile in matte silver. The new Bellmont cabinets, painted naval, are complemented by the Greylac marble countertop and the Brainerd champagne bronze arched cabinet pulls. The rest of the hardware, including the faucet, towel rods, towel rings, and robe hooks, are Delta Faucet Trinsic, in a classic champagne bronze finish. To finish it off, three 14” Classic Possini Euro Ludlow wall sconces in burnished brass were installed between each sheet mirror above the vanity.
In the space that used to be the master bathroom, all of the furr downs were removed. We replaced the existing window with three large windows, opening up the view to the backyard. We also added a new door opening up into the main living room, which was totally closed off before.
Our clients absolutely love their cool, bright, contemporary bathroom, as well as the new wall of windows in their master bedroom, where they are now able to enjoy their beautiful backyard!
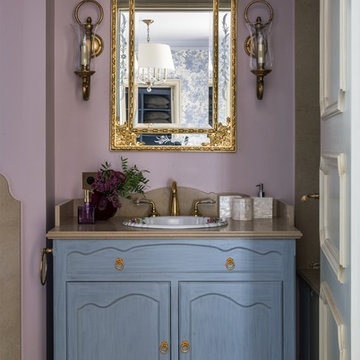
Foto på ett vintage beige badrum, med luckor med infälld panel, blå skåp, lila väggar, ett nedsänkt handfat och beiget golv
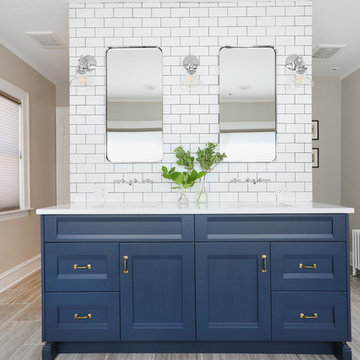
The homeowners' desire to keep as much natural light as possible led to centralizing many of this bathroom's functions. The shower, for example, is hidden behind the vanity shown in this photo.
Photo by Normandy Remodeling
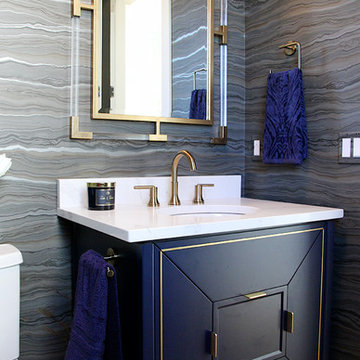
Idéer för ett klassiskt toalett, med möbel-liknande, blå skåp, flerfärgade väggar, ljust trägolv, ett undermonterad handfat och beiget golv
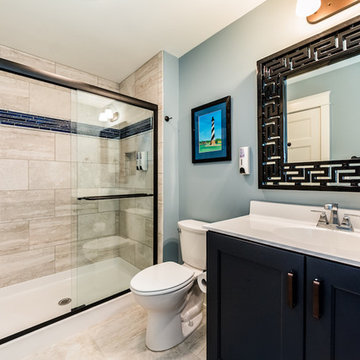
KEES Vacations
SAGA Realty & Construction
Bild på ett mellanstort maritimt badrum med dusch, med luckor med infälld panel, blå skåp, en dusch i en alkov, en toalettstol med separat cisternkåpa, beige kakel, porslinskakel, blå väggar, klinkergolv i porslin, ett integrerad handfat, bänkskiva i akrylsten, beiget golv och dusch med skjutdörr
Bild på ett mellanstort maritimt badrum med dusch, med luckor med infälld panel, blå skåp, en dusch i en alkov, en toalettstol med separat cisternkåpa, beige kakel, porslinskakel, blå väggar, klinkergolv i porslin, ett integrerad handfat, bänkskiva i akrylsten, beiget golv och dusch med skjutdörr
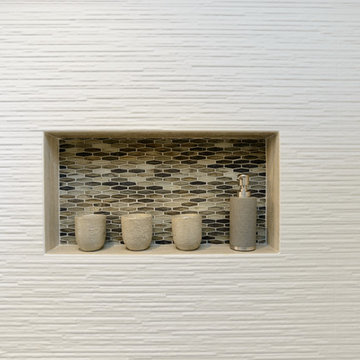
Foto på ett stort funkis vit en-suite badrum, med bänkskiva i kvarts, en öppen dusch, vit kakel, klinkergolv i keramik, släta luckor, blå skåp, en toalettstol med hel cisternkåpa, mosaik, beige väggar, ett integrerad handfat, beiget golv och med dusch som är öppen

Coastal inspired bathroom remodel with a white and blue color scheme accented with brass and brushed nickel. The design features a board and batten wall detail, open shelving niche with wicker baskets for added texture and storage, a double sink vanity in a beautiful ink blue color with shaker style doors and a white quartz counter top which adds a light and airy feeling to the space. The alcove shower is tiled from floor to ceiling with a marble pattern porcelain tile which includes a niche for shampoo and a penny round tile mosaic floor detail. The wall and ceiling color is SW Westhighland White 7566.

A complete home renovation bringing an 80's home into a contemporary coastal design with touches of earth tones to highlight the owner's art collection. JMR Designs created a comfortable and inviting space for relaxing, working and entertaining family and friends.

Our designers transformed this small hall bathroom into a chic powder room. The bright wallpaper creates grabs your attention and pairs perfectly with the simple quartz countertop and stylish custom vanity. Notice the custom matching shower curtain, a finishing touch that makes this bathroom shine.

Updating of this Venice Beach bungalow home was a real treat. Timing was everything here since it was supposed to go on the market in 30day. (It took us 35days in total for a complete remodel).
The corner lot has a great front "beach bum" deck that was completely refinished and fenced for semi-private feel.
The entire house received a good refreshing paint including a new accent wall in the living room.
The kitchen was completely redo in a Modern vibe meets classical farmhouse with the labyrinth backsplash and reclaimed wood floating shelves.
Notice also the rugged concrete look quartz countertop.
A small new powder room was created from an old closet space, funky street art walls tiles and the gold fixtures with a blue vanity once again are a perfect example of modern meets farmhouse.

Exotisk inredning av ett vit vitt badrum, med luckor med infälld panel, blå skåp, en hörndusch, en toalettstol med separat cisternkåpa, grön kakel, glaskakel, grå väggar, ett undermonterad handfat, beiget golv och med dusch som är öppen
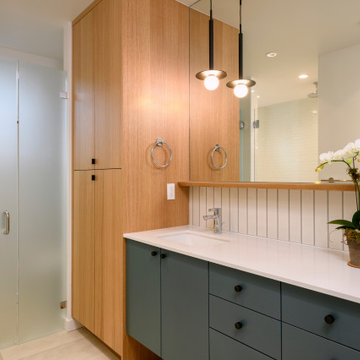
Inspiration för stora moderna vitt en-suite badrum, med släta luckor, blå skåp, vit kakel, vita väggar, klinkergolv i keramik, ett undermonterad handfat, bänkskiva i kvarts, beiget golv, dusch med gångjärnsdörr och en kantlös dusch
1 407 foton på badrum, med blå skåp och beiget golv
3
