108 foton på badrum, med blå skåp och bruna väggar
Sortera efter:
Budget
Sortera efter:Populärt i dag
21 - 40 av 108 foton
Artikel 1 av 3
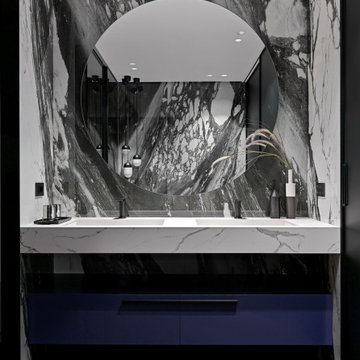
Designer: Ivan Pozdnyakov Foto: Sergey Krasyuk
Idéer för mellanstora funkis vitt badrum med dusch, med släta luckor, blå skåp, ett fristående badkar, en dubbeldusch, en vägghängd toalettstol, vit kakel, porslinskakel, bruna väggar, mörkt trägolv, ett väggmonterat handfat, marmorbänkskiva, brunt golv och dusch med skjutdörr
Idéer för mellanstora funkis vitt badrum med dusch, med släta luckor, blå skåp, ett fristående badkar, en dubbeldusch, en vägghängd toalettstol, vit kakel, porslinskakel, bruna väggar, mörkt trägolv, ett väggmonterat handfat, marmorbänkskiva, brunt golv och dusch med skjutdörr
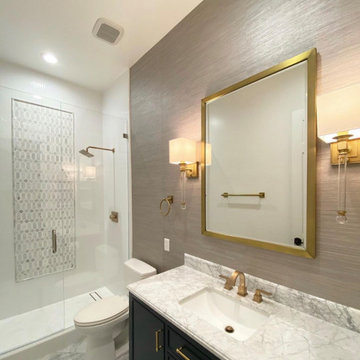
Idéer för mellanstora funkis vitt en-suite badrum, med skåp i shakerstil, blå skåp, en dusch i en alkov, en toalettstol med separat cisternkåpa, vit kakel, porslinskakel, bruna väggar, marmorgolv, ett undermonterad handfat, marmorbänkskiva, vitt golv och dusch med gångjärnsdörr
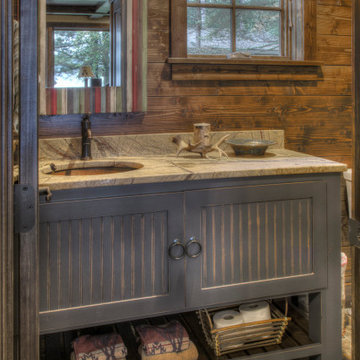
Inspiration för mellanstora rustika beige en-suite badrum, med luckor med profilerade fronter, blå skåp, bruna väggar, skiffergolv, ett undermonterad handfat, granitbänkskiva och flerfärgat golv
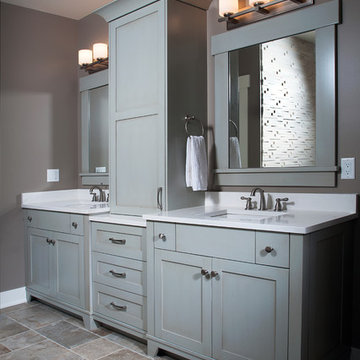
Photographer: Chuck Heiney
Crossing the threshold, you know this is the home you’ve always dreamed of. At home in any neighborhood, Pineleigh’s architectural style and family-focused floor plan offers timeless charm yet is geared toward today’s relaxed lifestyle. Full of light, warmth and thoughtful details that make a house a home, Pineleigh enchants from the custom entryway that includes a mahogany door, columns and a peaked roof. Two outdoor porches to the home’s left side offer plenty of spaces to enjoy outdoor living, making this cedar-shake-covered design perfect for a waterfront or woodsy lot. Inside, more than 2,000 square feet await on the main level. The family cook is never isolated in the spacious central kitchen, which is located on the back of the house behind the large, 17 by 30-foot living room and 12 by 18 formal dining room which functions for both formal and casual occasions and is adjacent to the charming screened-in porch and outdoor patio. Distinctive details include a large foyer, a private den/office with built-ins and all of the extras a family needs – an eating banquette in the kitchen as well as a walk-in pantry, first-floor laundry, cleaning closet and a mud room near the 1,000square foot garage stocked with built-in lockers and a three-foot bench. Upstairs is another covered deck and a dreamy 18 by 13-foot master bedroom/bath suite with deck access for enjoying morning coffee or late-night stargazing. Three additional bedrooms and a bath accommodate a growing family, as does the 1,700-square foot lower level, where an additional bar/kitchen with counter, a billiards space and an additional guest bedroom, exercise space and two baths complete the extensive offerings.
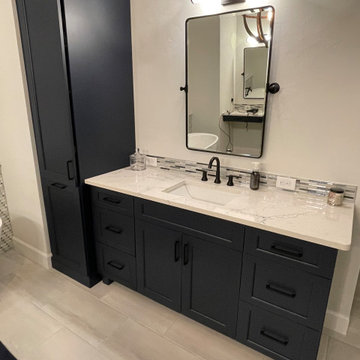
New Master Bathroom Design and Selections
Idéer för ett maritimt vit badrum, med skåp i shakerstil, blå skåp, ett fristående badkar, en öppen dusch, glaskakel, bruna väggar, klinkergolv i porslin, ett undermonterad handfat och grått golv
Idéer för ett maritimt vit badrum, med skåp i shakerstil, blå skåp, ett fristående badkar, en öppen dusch, glaskakel, bruna väggar, klinkergolv i porslin, ett undermonterad handfat och grått golv
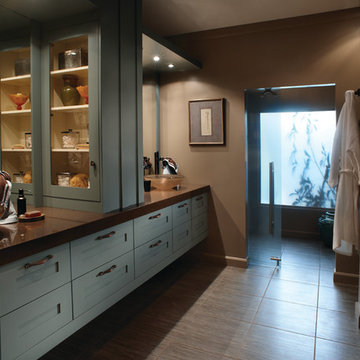
The color of the master bathroom reminds us of the Malibu home's setting. Ocean blue and natural earth tones combine to provide a relaxing atmosphere in which to begin or end one's day. Separate sinks and storage prevent overlap and completely personalizes the space for the busy couple. A walk-in shower with multiple shower heads is the perfect way to indulge after a long day. The toilet area, separated from the bathing area by a clear glass door, enjoys natural light and privacy from a large frosted glass window. Throughout the home lighting enhances the mood and encourages one to relax and enjoy the view.
Photography by Wood-Mode.
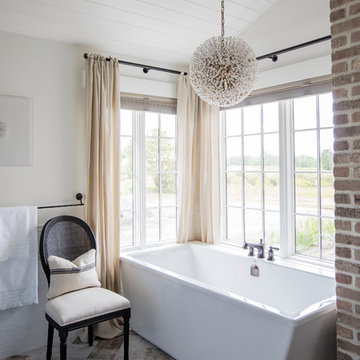
This 100-year-old farmhouse underwent a complete head-to-toe renovation. Partnering with Home Star BC we painstakingly modernized the crumbling farmhouse while maintaining its original west coast charm. The only new addition to the home was the kitchen eating area, with its swinging dutch door, patterned cement tile and antique brass lighting fixture. The wood-clad walls throughout the home were made using the walls of the dilapidated barn on the property. Incorporating a classic equestrian aesthetic within each room while still keeping the spaces bright and livable was one of the projects many challenges. The Master bath - formerly a storage room - is the most modern of the home's spaces. Herringbone white-washed floors are partnered with elements such as brick, marble, limestone and reclaimed timber to create a truly eclectic, sun-filled oasis. The gilded crystal sputnik inspired fixture above the bath as well as the sky blue cabinet keep the room fresh and full of personality. Overall, the project proves that bolder, more colorful strokes allow a home to possess what so many others lack: a personality!
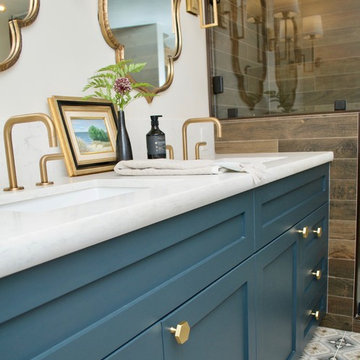
Scott DuBose photography /
Designed by: Jessica Peters: https://www.casesanjose.com/bio/jessica-peters/
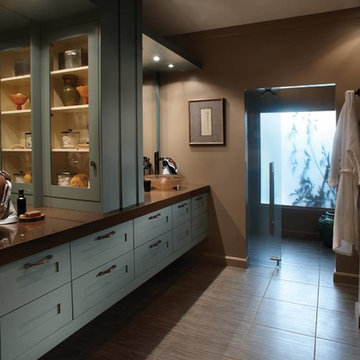
Wood-Mode’s custom cool blue cabinets in this bathroom prove that drawers can be both functional and fabulous.
Inspiration för stora moderna en-suite badrum, med luckor med infälld panel, blå skåp, en dusch i en alkov, en toalettstol med hel cisternkåpa, grå kakel, keramikplattor, bruna väggar, ett fristående handfat, laminatbänkskiva och klinkergolv i keramik
Inspiration för stora moderna en-suite badrum, med luckor med infälld panel, blå skåp, en dusch i en alkov, en toalettstol med hel cisternkåpa, grå kakel, keramikplattor, bruna väggar, ett fristående handfat, laminatbänkskiva och klinkergolv i keramik
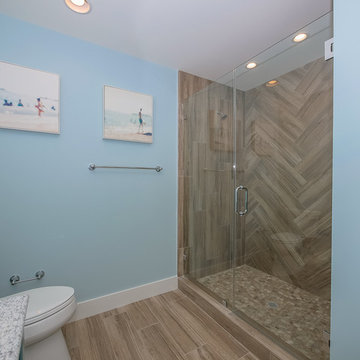
Inspiration för mellanstora maritima badrum med dusch, med möbel-liknande, blå skåp, en dusch i en alkov, beige kakel, porslinskakel, bruna väggar, klinkergolv i porslin, ett undermonterad handfat, bänkskiva i kvarts, beiget golv och dusch med gångjärnsdörr
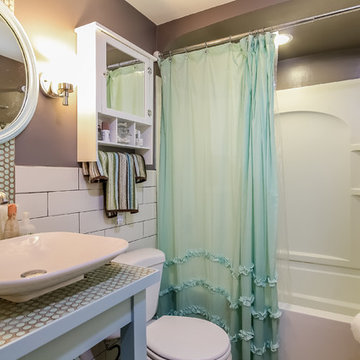
PlanOMatic
Bild på ett litet eklektiskt badrum, med ett fristående handfat, öppna hyllor, blå skåp, kaklad bänkskiva, ett platsbyggt badkar, en dusch/badkar-kombination, en toalettstol med separat cisternkåpa, grön kakel, keramikplattor, bruna väggar och klinkergolv i keramik
Bild på ett litet eklektiskt badrum, med ett fristående handfat, öppna hyllor, blå skåp, kaklad bänkskiva, ett platsbyggt badkar, en dusch/badkar-kombination, en toalettstol med separat cisternkåpa, grön kakel, keramikplattor, bruna väggar och klinkergolv i keramik
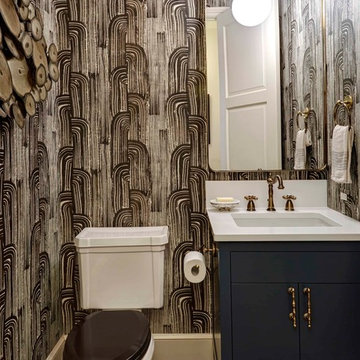
Foto på ett litet eklektiskt toalett, med släta luckor, blå skåp, bruna väggar, mörkt trägolv, ett undermonterad handfat och en toalettstol med separat cisternkåpa
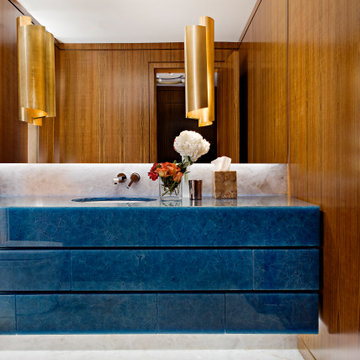
Modern Colour Home powder room
Idéer för ett stort modernt blå toalett, med släta luckor, blå skåp, bruna väggar, marmorgolv, ett undermonterad handfat, bänkskiva i kvartsit och vitt golv
Idéer för ett stort modernt blå toalett, med släta luckor, blå skåp, bruna väggar, marmorgolv, ett undermonterad handfat, bänkskiva i kvartsit och vitt golv
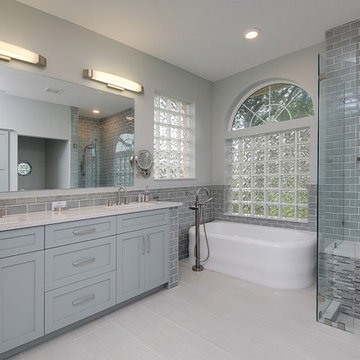
Rickie Agapito
Bild på ett mellanstort vintage en-suite badrum, med ett undermonterad handfat, skåp i shakerstil, bänkskiva i kvarts, ett fristående badkar, en dubbeldusch, brun kakel, bruna väggar, klinkergolv i porslin och blå skåp
Bild på ett mellanstort vintage en-suite badrum, med ett undermonterad handfat, skåp i shakerstil, bänkskiva i kvarts, ett fristående badkar, en dubbeldusch, brun kakel, bruna väggar, klinkergolv i porslin och blå skåp
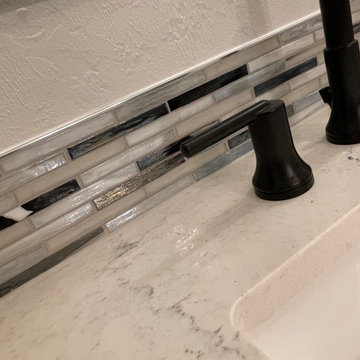
New Master Bathroom Design and Selections
Bild på ett maritimt vit vitt badrum, med skåp i shakerstil, blå skåp, ett fristående badkar, en öppen dusch, glaskakel, bruna väggar, klinkergolv i porslin, ett undermonterad handfat och grått golv
Bild på ett maritimt vit vitt badrum, med skåp i shakerstil, blå skåp, ett fristående badkar, en öppen dusch, glaskakel, bruna väggar, klinkergolv i porslin, ett undermonterad handfat och grått golv
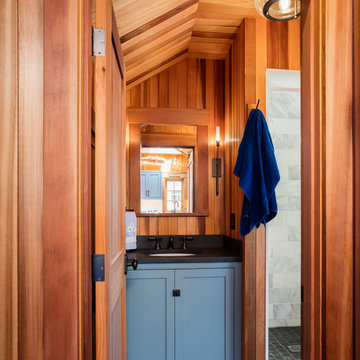
Robert Brewster Photography
Exempel på ett rustikt badrum med dusch, med luckor med profilerade fronter, blå skåp, en dusch i en alkov, bruna väggar, ett undermonterad handfat och grått golv
Exempel på ett rustikt badrum med dusch, med luckor med profilerade fronter, blå skåp, en dusch i en alkov, bruna väggar, ett undermonterad handfat och grått golv
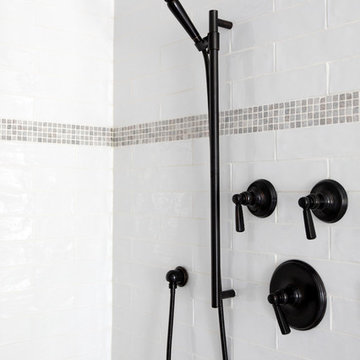
This 100-year-old farmhouse underwent a complete head-to-toe renovation. Partnering with Home Star BC we painstakingly modernized the crumbling farmhouse while maintaining its original west coast charm. The only new addition to the home was the kitchen eating area, with its swinging dutch door, patterned cement tile and antique brass lighting fixture. The wood-clad walls throughout the home were made using the walls of the dilapidated barn on the property. Incorporating a classic equestrian aesthetic within each room while still keeping the spaces bright and livable was one of the projects many challenges. The Master bath - formerly a storage room - is the most modern of the home's spaces. Herringbone white-washed floors are partnered with elements such as brick, marble, limestone and reclaimed timber to create a truly eclectic, sun-filled oasis. The gilded crystal sputnik inspired fixture above the bath as well as the sky blue cabinet keep the room fresh and full of personality. Overall, the project proves that bolder, more colorful strokes allow a home to possess what so many others lack: a personality!
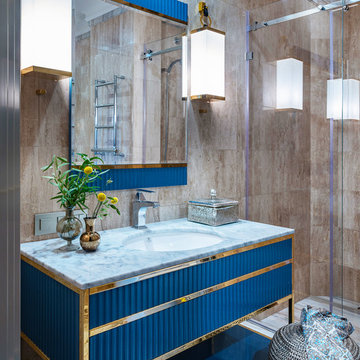
Idéer för ett modernt grå badrum med dusch, med blå skåp, ett undermonterad handfat, dusch med skjutdörr, en dusch i en alkov, brun kakel, bruna väggar och släta luckor
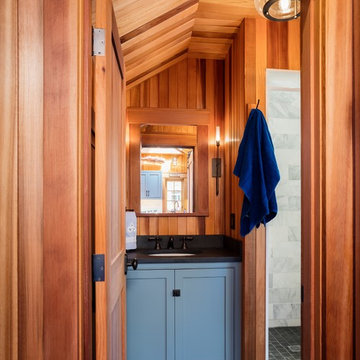
Inspiration för ett mellanstort maritimt badrum med dusch, med skåp i shakerstil, blå skåp, en dusch i en alkov, grå kakel, marmorkakel, bruna väggar, skiffergolv, ett undermonterad handfat, bänkskiva i täljsten och svart golv
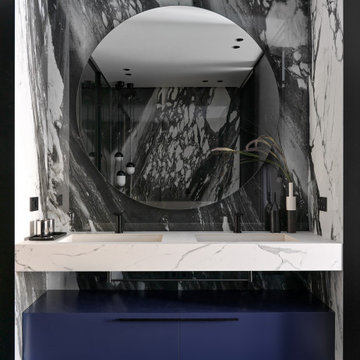
Designer: Ivan Pozdnyakov Foto: Sergey Krasyuk
Foto på ett mellanstort funkis vit badrum med dusch, med släta luckor, blå skåp, ett fristående badkar, en dubbeldusch, en vägghängd toalettstol, vit kakel, porslinskakel, bruna väggar, mörkt trägolv, ett väggmonterat handfat, marmorbänkskiva, brunt golv och dusch med skjutdörr
Foto på ett mellanstort funkis vit badrum med dusch, med släta luckor, blå skåp, ett fristående badkar, en dubbeldusch, en vägghängd toalettstol, vit kakel, porslinskakel, bruna väggar, mörkt trägolv, ett väggmonterat handfat, marmorbänkskiva, brunt golv och dusch med skjutdörr
108 foton på badrum, med blå skåp och bruna väggar
2
