1 513 foton på badrum, med blå skåp och brunt golv
Sortera efter:
Budget
Sortera efter:Populärt i dag
61 - 80 av 1 513 foton
Artikel 1 av 3

The Atkinson is a spacious ranch plan with three or more bedrooms. The main living areas, including formal dining, share an open layout with 10'ceilings. The kitchen has a generous island with counter dining, a spacious pantry, and breakfast area with multiple windows. The family rooms is shown here with direct vent fireplace with stone hearth and surround and built-in bookcases. Enjoy premium outdoor living space with a large covered patio with optional direct vent fireplace. The primary bedroom is located off a semi-private hall and has a trey ceiling and triple window. The luxury primary bath with separate vanities is shown here with standalone tub and tiled shower. Bedrooms two and three share a hall bath, and there is a spacious utility room with folding counter. Exterior details include a covered front porch, dormers, separate garage doors, and hip roof.
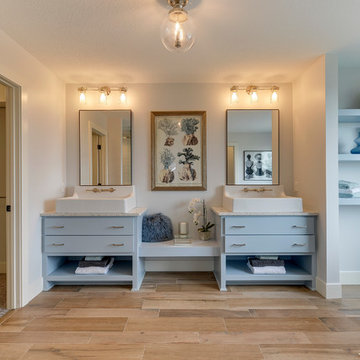
Modern Farmhouse Master Bathroom features custom cabinetry design, unique plumbing fixtures, wood-look tile flooring, and clawfoot tub.
Idéer för att renovera ett mellanstort lantligt en-suite badrum, med blå skåp, ett badkar med tassar, en öppen dusch, en toalettstol med hel cisternkåpa, klinkergolv i porslin, ett avlångt handfat, marmorbänkskiva, brunt golv, med dusch som är öppen, släta luckor och blå väggar
Idéer för att renovera ett mellanstort lantligt en-suite badrum, med blå skåp, ett badkar med tassar, en öppen dusch, en toalettstol med hel cisternkåpa, klinkergolv i porslin, ett avlångt handfat, marmorbänkskiva, brunt golv, med dusch som är öppen, släta luckor och blå väggar

Powder Room below stair
Exempel på ett litet klassiskt vit vitt toalett, med luckor med profilerade fronter, blå skåp, mellanmörkt trägolv, ett fristående handfat, flerfärgade väggar och brunt golv
Exempel på ett litet klassiskt vit vitt toalett, med luckor med profilerade fronter, blå skåp, mellanmörkt trägolv, ett fristående handfat, flerfärgade väggar och brunt golv

Inredning av ett maritimt mellanstort vit vitt toalett, med luckor med infälld panel, blå skåp, ljust trägolv, ett nedsänkt handfat, marmorbänkskiva, brunt golv, en toalettstol med separat cisternkåpa och flerfärgade väggar

Welcoming powder room with floating sink cabinetry.
Idéer för ett klassiskt vit toalett, med blå skåp, en toalettstol med hel cisternkåpa, grå kakel, keramikplattor, grå väggar, mörkt trägolv och brunt golv
Idéer för ett klassiskt vit toalett, med blå skåp, en toalettstol med hel cisternkåpa, grå kakel, keramikplattor, grå väggar, mörkt trägolv och brunt golv

A tiny room, a tiny window, and a very tiny vanity...how to make this powder room shine? Our redesign included this stunning paper, a custom sink and vanity surround, and sparkling metallic accents. Now this formerly dull room is a stylish surprise.
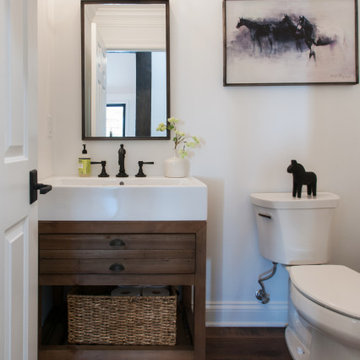
Idéer för ett litet lantligt vit badrum med dusch, med blå skåp, mellanmörkt trägolv och brunt golv
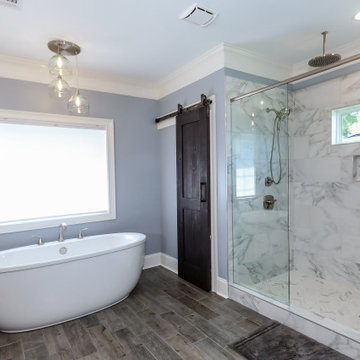
Chateau Forest Master Suite Remodel
Klassisk inredning av ett stort grå grått en-suite badrum, med luckor med infälld panel, blå skåp, ett fristående badkar, en dusch i en alkov, en toalettstol med separat cisternkåpa, vit kakel, porslinskakel, blå väggar, klinkergolv i porslin, ett undermonterad handfat, bänkskiva i kvarts, brunt golv och dusch med gångjärnsdörr
Klassisk inredning av ett stort grå grått en-suite badrum, med luckor med infälld panel, blå skåp, ett fristående badkar, en dusch i en alkov, en toalettstol med separat cisternkåpa, vit kakel, porslinskakel, blå väggar, klinkergolv i porslin, ett undermonterad handfat, bänkskiva i kvarts, brunt golv och dusch med gångjärnsdörr
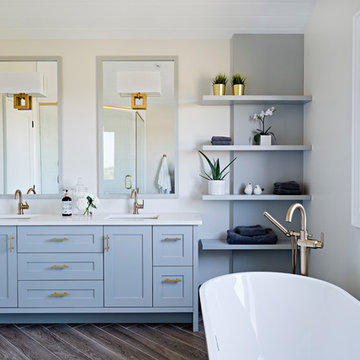
Designed By: Soda Pop Design inc
Photographed By: Mike Chajecki
Lantlig inredning av ett vit vitt en-suite badrum, med skåp i shakerstil, blå skåp, vita väggar, ett undermonterad handfat och brunt golv
Lantlig inredning av ett vit vitt en-suite badrum, med skåp i shakerstil, blå skåp, vita väggar, ett undermonterad handfat och brunt golv

Phil Goldman Photography
Inspiration för ett litet vintage vit vitt toalett, med skåp i shakerstil, blå skåp, blå väggar, mellanmörkt trägolv, ett undermonterad handfat, bänkskiva i kvarts och brunt golv
Inspiration för ett litet vintage vit vitt toalett, med skåp i shakerstil, blå skåp, blå väggar, mellanmörkt trägolv, ett undermonterad handfat, bänkskiva i kvarts och brunt golv
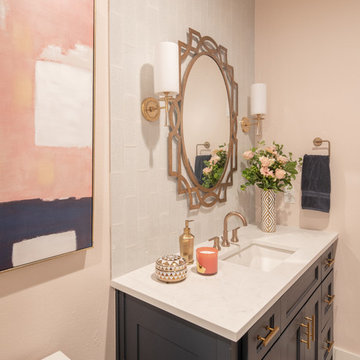
Michael Hunter Photography
Asiatisk inredning av ett mellanstort vit vitt badrum med dusch, med luckor med profilerade fronter, blå skåp, en öppen dusch, blå kakel, glaskakel, rosa väggar, ljust trägolv, ett undermonterad handfat, bänkskiva i kvartsit, brunt golv och dusch med gångjärnsdörr
Asiatisk inredning av ett mellanstort vit vitt badrum med dusch, med luckor med profilerade fronter, blå skåp, en öppen dusch, blå kakel, glaskakel, rosa väggar, ljust trägolv, ett undermonterad handfat, bänkskiva i kvartsit, brunt golv och dusch med gångjärnsdörr

Picture Perfect House
Klassisk inredning av ett litet vit vitt toalett, med luckor med infälld panel, blå skåp, en toalettstol med separat cisternkåpa, mellanmörkt trägolv, ett undermonterad handfat, bänkskiva i kvartsit, brunt golv och beige väggar
Klassisk inredning av ett litet vit vitt toalett, med luckor med infälld panel, blå skåp, en toalettstol med separat cisternkåpa, mellanmörkt trägolv, ett undermonterad handfat, bänkskiva i kvartsit, brunt golv och beige väggar

Scott Amundson Photography
Inspiration för ett mellanstort funkis vit vitt toalett, med möbel-liknande, blå skåp, grå kakel, stenhäll, mörkt trägolv, ett undermonterad handfat, marmorbänkskiva och brunt golv
Inspiration för ett mellanstort funkis vit vitt toalett, med möbel-liknande, blå skåp, grå kakel, stenhäll, mörkt trägolv, ett undermonterad handfat, marmorbänkskiva och brunt golv

Idéer för små funkis beige toaletter, med släta luckor, blå skåp, en toalettstol med separat cisternkåpa, beige väggar, mellanmörkt trägolv, ett undermonterad handfat, bänkskiva i kvarts och brunt golv

This modern farmhouse bathroom has an extra large vanity with double sinks to make use of a longer rectangular bathroom. The wall behind the vanity has counter to ceiling Jeffrey Court white subway tiles that tie into the shower. There is a playful mix of metals throughout including the black framed round mirrors from CB2, brass & black sconces with glass globes from Shades of Light , and gold wall-mounted faucets from Phylrich. The countertop is quartz with some gold veining to pull the selections together. The charcoal navy custom vanity has ample storage including a pull-out laundry basket while providing contrast to the quartz countertop and brass hexagon cabinet hardware from CB2. This bathroom has a glass enclosed tub/shower that is tiled to the ceiling. White subway tiles are used on two sides with an accent deco tile wall with larger textured field tiles in a chevron pattern on the back wall. The niche incorporates penny rounds on the back using the same countertop quartz for the shelves with a black Schluter edge detail that pops against the deco tile wall.
Photography by LifeCreated.
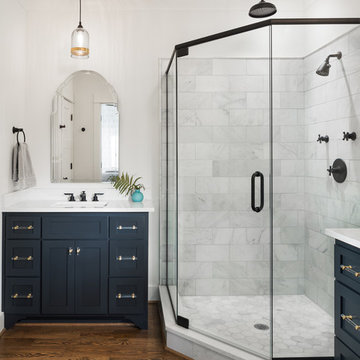
Master Bathroom in Craftsman style new home construction by Willow Homes and Willow Design Studio in Birmingham Alabama photographed by Tommy Daspit, and architectural and interiors photographer. See more of his work at http://tommydaspit.com
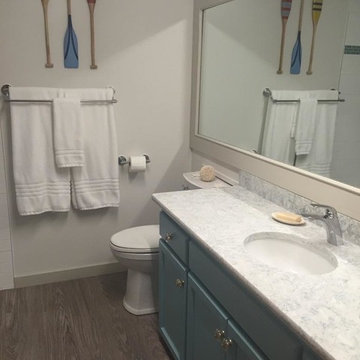
The request for this bathroom was to bring the feel of the ocean to Central Alberta. The blues and beiges all tie together in the quartz countertop, refinished cabinetry and tile inlay in the tub surround. The quartz countertop was the first choice in this design and everything else was chosen to compliment it.

Inspiration för ett litet vintage toalett, med släta luckor, blå skåp, en toalettstol med separat cisternkåpa, blå väggar, mellanmörkt trägolv, ett undermonterad handfat och brunt golv

Luscious Bathroom in Storrington, West Sussex
A luscious green bathroom design is complemented by matt black accents and unique platform for a feature bath.
The Brief
The aim of this project was to transform a former bedroom into a contemporary family bathroom, complete with a walk-in shower and freestanding bath.
This Storrington client had some strong design ideas, favouring a green theme with contemporary additions to modernise the space.
Storage was also a key design element. To help minimise clutter and create space for decorative items an inventive solution was required.
Design Elements
The design utilises some key desirables from the client as well as some clever suggestions from our bathroom designer Martin.
The green theme has been deployed spectacularly, with metro tiles utilised as a strong accent within the shower area and multiple storage niches. All other walls make use of neutral matt white tiles at half height, with William Morris wallpaper used as a leafy and natural addition to the space.
A freestanding bath has been placed central to the window as a focal point. The bathing area is raised to create separation within the room, and three pendant lights fitted above help to create a relaxing ambience for bathing.
Special Inclusions
Storage was an important part of the design.
A wall hung storage unit has been chosen in a Fjord Green Gloss finish, which works well with green tiling and the wallpaper choice. Elsewhere plenty of storage niches feature within the room. These add storage for everyday essentials, decorative items, and conceal items the client may not want on display.
A sizeable walk-in shower was also required as part of the renovation, with designer Martin opting for a Crosswater enclosure in a matt black finish. The matt black finish teams well with other accents in the room like the Vado brassware and Eastbrook towel rail.
Project Highlight
The platformed bathing area is a great highlight of this family bathroom space.
It delivers upon the freestanding bath requirement of the brief, with soothing lighting additions that elevate the design. Wood-effect porcelain floor tiling adds an additional natural element to this renovation.
The End Result
The end result is a complete transformation from the former bedroom that utilised this space.
The client and our designer Martin have combined multiple great finishes and design ideas to create a dramatic and contemporary, yet functional, family bathroom space.
Discover how our expert designers can transform your own bathroom with a free design appointment and quotation. Arrange a free appointment in showroom or online.
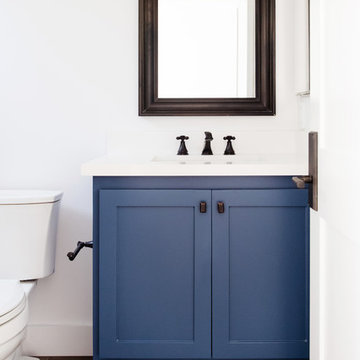
Exempel på ett mellanstort klassiskt vit vitt badrum med dusch, med en dusch i en alkov, en toalettstol med separat cisternkåpa, vita väggar, mörkt trägolv, ett undermonterad handfat, brunt golv, skåp i shakerstil, blå skåp, vit kakel, tunnelbanekakel och bänkskiva i akrylsten
1 513 foton på badrum, med blå skåp och brunt golv
4
