207 foton på badrum, med blå skåp och cementkakel
Sortera efter:
Budget
Sortera efter:Populärt i dag
141 - 160 av 207 foton
Artikel 1 av 3
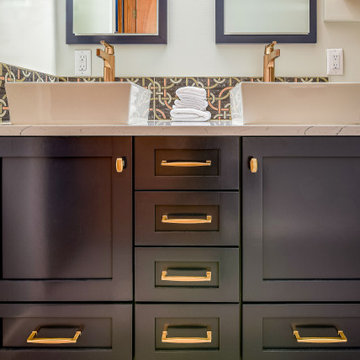
60 sq ft bathroom with custom cabinets a double vanity, floating shelves, and vessel sinks.
Inspiration för ett litet vintage vit vitt en-suite badrum, med skåp i shakerstil, blå skåp, en toalettstol med separat cisternkåpa, grå kakel, cementkakel, grå väggar, laminatgolv, ett fristående handfat, bänkskiva i kvartsit, grått golv och dusch med skjutdörr
Inspiration för ett litet vintage vit vitt en-suite badrum, med skåp i shakerstil, blå skåp, en toalettstol med separat cisternkåpa, grå kakel, cementkakel, grå väggar, laminatgolv, ett fristående handfat, bänkskiva i kvartsit, grått golv och dusch med skjutdörr
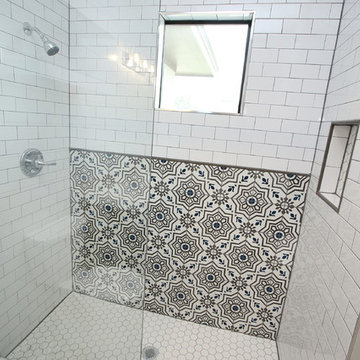
Rockbait Photos
Inspiration för klassiska vitt badrum, med luckor med glaspanel, blå skåp, cementkakel, cementgolv och dusch med gångjärnsdörr
Inspiration för klassiska vitt badrum, med luckor med glaspanel, blå skåp, cementkakel, cementgolv och dusch med gångjärnsdörr
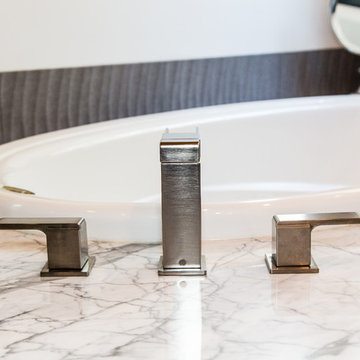
Master bath remodel utilizing existing tub and wood surround. New shower opens up the space with european glass surround.
Klassisk inredning av ett stort en-suite badrum, med luckor med profilerade fronter, blå skåp, ett platsbyggt badkar, en hörndusch, en toalettstol med hel cisternkåpa, grå kakel, cementkakel, vita väggar, klinkergolv i porslin, ett fristående handfat, marmorbänkskiva, grått golv och dusch med gångjärnsdörr
Klassisk inredning av ett stort en-suite badrum, med luckor med profilerade fronter, blå skåp, ett platsbyggt badkar, en hörndusch, en toalettstol med hel cisternkåpa, grå kakel, cementkakel, vita väggar, klinkergolv i porslin, ett fristående handfat, marmorbänkskiva, grått golv och dusch med gångjärnsdörr
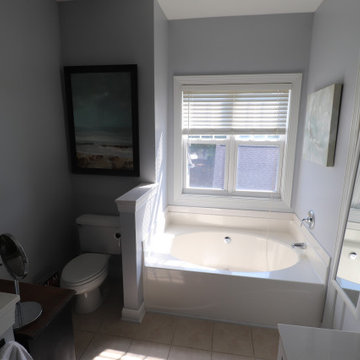
This is the before of the master bathroom, where the tub is we install more closet space with a by pass barn door!
Idéer för ett litet klassiskt en-suite badrum, med blå skåp, ett badkar i en alkov, en toalettstol med separat cisternkåpa, cementkakel, blå väggar, klinkergolv i keramik, beiget golv och med dusch som är öppen
Idéer för ett litet klassiskt en-suite badrum, med blå skåp, ett badkar i en alkov, en toalettstol med separat cisternkåpa, cementkakel, blå väggar, klinkergolv i keramik, beiget golv och med dusch som är öppen
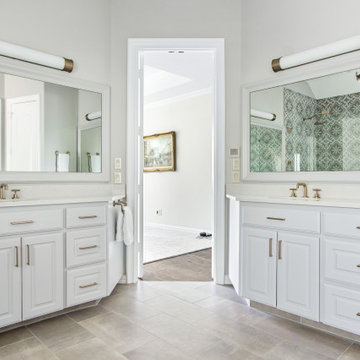
Inredning av ett medelhavsstil mellanstort vit vitt en-suite badrum, med luckor med upphöjd panel, blå skåp, ett fristående badkar, en hörndusch, en toalettstol med separat cisternkåpa, flerfärgad kakel, cementkakel, grå väggar, klinkergolv i porslin, ett undermonterad handfat, bänkskiva i kvarts, grått golv och dusch med gångjärnsdörr
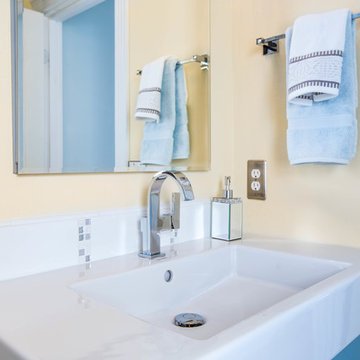
The homeowner of this small master bathroom in Coupeville wanted to upgrade from the builder grade materials to better reflect her own style.
Idéer för att renovera ett litet funkis badrum med dusch, med skåp i shakerstil, en toalettstol med hel cisternkåpa, grå kakel, klinkergolv i porslin, blå skåp, en öppen dusch, cementkakel, vita väggar, ett nedsänkt handfat, grått golv och med dusch som är öppen
Idéer för att renovera ett litet funkis badrum med dusch, med skåp i shakerstil, en toalettstol med hel cisternkåpa, grå kakel, klinkergolv i porslin, blå skåp, en öppen dusch, cementkakel, vita väggar, ett nedsänkt handfat, grått golv och med dusch som är öppen
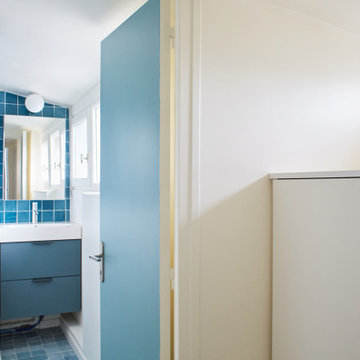
Ce petit écrin de 60m2 a une vue imprenable sur tout Paris. Ce duplex a été remodelé pour accueillir une famille de 3 personnes, avec un salon/cuisine ouvert au RDC et une chambre, puis à l’étage un espace chambre ouvert avec une terrasse où l’on peut voir le soleil se coucher sur les monuments parisiens.
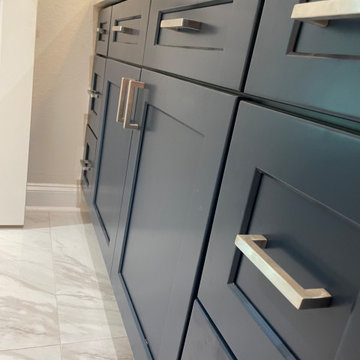
2 kids bathrooms renovation with big format tile and blue cabinets
Inredning av ett modernt mellanstort vit vitt badrum för barn, med skåp i shakerstil, blå skåp, ett platsbyggt badkar, en dusch i en alkov, en toalettstol med separat cisternkåpa, grå kakel, cementkakel, beige väggar, klinkergolv i keramik, ett undermonterad handfat, bänkskiva i kvarts, vitt golv och dusch med duschdraperi
Inredning av ett modernt mellanstort vit vitt badrum för barn, med skåp i shakerstil, blå skåp, ett platsbyggt badkar, en dusch i en alkov, en toalettstol med separat cisternkåpa, grå kakel, cementkakel, beige väggar, klinkergolv i keramik, ett undermonterad handfat, bänkskiva i kvarts, vitt golv och dusch med duschdraperi
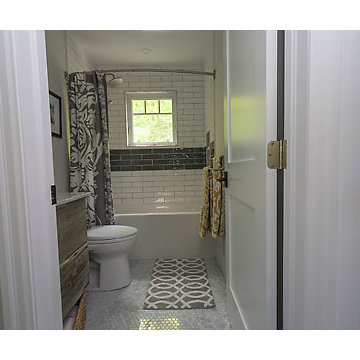
Custom designed kitchen fabricated by Chaulk Woodworking in Minden. Hudson Bay blue lowers and Ultra white uppers, Benjamin Moore. Stools custom with Kravet Karamat fabric.
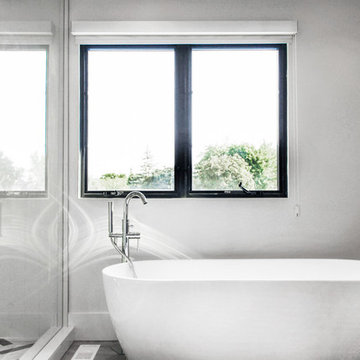
The design brief was to build a full master ensuite that is contemporary, functional and relaxing.
Bild på ett stort funkis vit vitt en-suite badrum, med skåp i shakerstil, blå skåp, ett fristående badkar, en öppen dusch, en vägghängd toalettstol, svart och vit kakel, cementkakel, gula väggar, klinkergolv i porslin, ett nedsänkt handfat, bänkskiva i kvarts, grått golv och dusch med gångjärnsdörr
Bild på ett stort funkis vit vitt en-suite badrum, med skåp i shakerstil, blå skåp, ett fristående badkar, en öppen dusch, en vägghängd toalettstol, svart och vit kakel, cementkakel, gula väggar, klinkergolv i porslin, ett nedsänkt handfat, bänkskiva i kvarts, grått golv och dusch med gångjärnsdörr
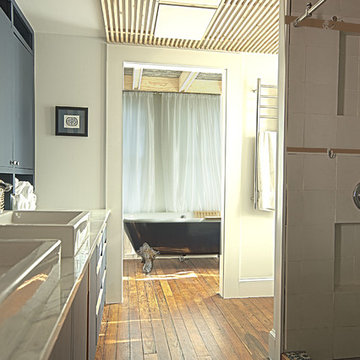
New bathroom in a master suite addition to a historic home. The matte dark blue cabinets contrast with the reclaimed longleaf pine floors, marble top, and milled cedar strip ceiling. The ceiling organizes and conceals lighting, ventilation, and speakers behind custom fabric panels.
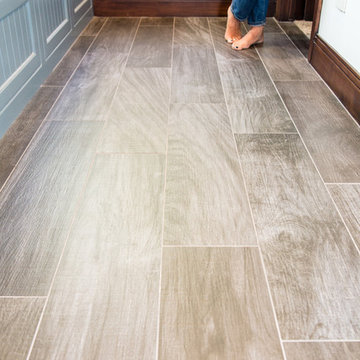
Master bath remodel utilizing existing tub and wood surround. Warm gray porcelain tile with radiant heat really makes this bathroom cozy.
Bild på ett stort vintage en-suite badrum, med luckor med profilerade fronter, blå skåp, ett platsbyggt badkar, en hörndusch, en toalettstol med hel cisternkåpa, grå kakel, cementkakel, vita väggar, klinkergolv i porslin, ett fristående handfat, marmorbänkskiva, grått golv och dusch med gångjärnsdörr
Bild på ett stort vintage en-suite badrum, med luckor med profilerade fronter, blå skåp, ett platsbyggt badkar, en hörndusch, en toalettstol med hel cisternkåpa, grå kakel, cementkakel, vita väggar, klinkergolv i porslin, ett fristående handfat, marmorbänkskiva, grått golv och dusch med gångjärnsdörr
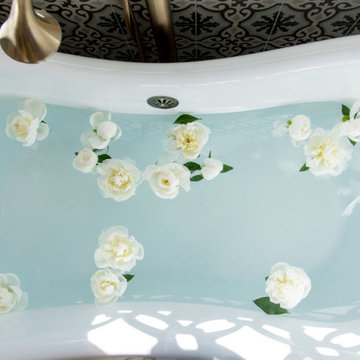
Inspiration för stora klassiska vitt en-suite badrum, med skåp i shakerstil, blå skåp, ett fristående badkar, en dubbeldusch, en toalettstol med hel cisternkåpa, vit kakel, cementkakel, vita väggar, klinkergolv i porslin, ett undermonterad handfat, marmorbänkskiva, vitt golv och dusch med gångjärnsdörr
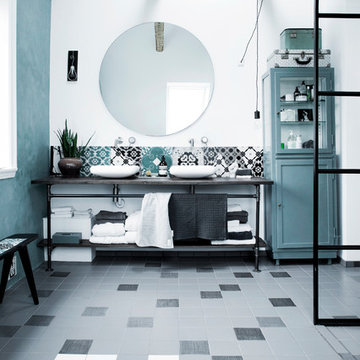
Tia Borgsmidt
Inspiration för mellanstora moderna badrum, med möbel-liknande, blå skåp, cementkakel och bänkskiva i rostfritt stål
Inspiration för mellanstora moderna badrum, med möbel-liknande, blå skåp, cementkakel och bänkskiva i rostfritt stål
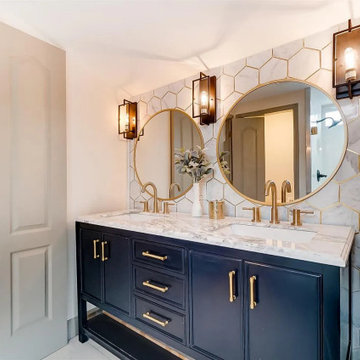
Built for comfort
Idéer för att renovera ett stort funkis flerfärgad flerfärgat en-suite badrum, med möbel-liknande, blå skåp, en dubbeldusch, en toalettstol med separat cisternkåpa, flerfärgad kakel, cementkakel, grå väggar, klinkergolv i keramik, ett undermonterad handfat, bänkskiva i kvarts, flerfärgat golv och dusch med gångjärnsdörr
Idéer för att renovera ett stort funkis flerfärgad flerfärgat en-suite badrum, med möbel-liknande, blå skåp, en dubbeldusch, en toalettstol med separat cisternkåpa, flerfärgad kakel, cementkakel, grå väggar, klinkergolv i keramik, ett undermonterad handfat, bänkskiva i kvarts, flerfärgat golv och dusch med gångjärnsdörr
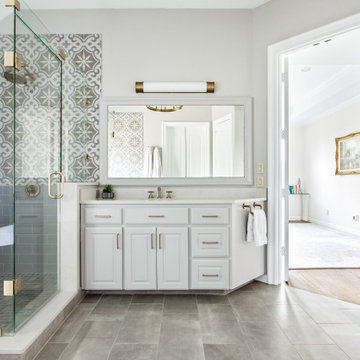
Idéer för ett mellanstort medelhavsstil vit en-suite badrum, med luckor med upphöjd panel, blå skåp, ett fristående badkar, en hörndusch, en toalettstol med separat cisternkåpa, flerfärgad kakel, cementkakel, grå väggar, klinkergolv i porslin, ett undermonterad handfat, bänkskiva i kvarts, grått golv och dusch med gångjärnsdörr
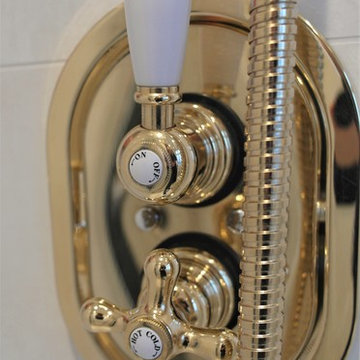
A contemporary home renovation and loft conversion in Twickenham, Surrey. Photo by Nikki Dessent
Idéer för att renovera ett stort funkis badrum med dusch, med luckor med infälld panel, blå skåp, en hörndusch, svart och vit kakel, cementkakel och bänkskiva i akrylsten
Idéer för att renovera ett stort funkis badrum med dusch, med luckor med infälld panel, blå skåp, en hörndusch, svart och vit kakel, cementkakel och bänkskiva i akrylsten

Our clients came to us because they were tired of looking at the side of their neighbor’s house from their master bedroom window! Their 1959 Dallas home had worked great for them for years, but it was time for an update and reconfiguration to make it more functional for their family.
They were looking to open up their dark and choppy space to bring in as much natural light as possible in both the bedroom and bathroom. They knew they would need to reconfigure the master bathroom and bedroom to make this happen. They were thinking the current bedroom would become the bathroom, but they weren’t sure where everything else would go.
This is where we came in! Our designers were able to create their new floorplan and show them a 3D rendering of exactly what the new spaces would look like.
The space that used to be the master bedroom now consists of the hallway into their new master suite, which includes a new large walk-in closet where the washer and dryer are now located.
From there, the space flows into their new beautiful, contemporary bathroom. They decided that a bathtub wasn’t important to them but a large double shower was! So, the new shower became the focal point of the bathroom. The new shower has contemporary Marine Bone Electra cement hexagon tiles and brushed bronze hardware. A large bench, hidden storage, and a rain shower head were must-have features. Pure Snow glass tile was installed on the two side walls while Carrara Marble Bianco hexagon mosaic tile was installed for the shower floor.
For the main bathroom floor, we installed a simple Yosemite tile in matte silver. The new Bellmont cabinets, painted naval, are complemented by the Greylac marble countertop and the Brainerd champagne bronze arched cabinet pulls. The rest of the hardware, including the faucet, towel rods, towel rings, and robe hooks, are Delta Faucet Trinsic, in a classic champagne bronze finish. To finish it off, three 14” Classic Possini Euro Ludlow wall sconces in burnished brass were installed between each sheet mirror above the vanity.
In the space that used to be the master bathroom, all of the furr downs were removed. We replaced the existing window with three large windows, opening up the view to the backyard. We also added a new door opening up into the main living room, which was totally closed off before.
Our clients absolutely love their cool, bright, contemporary bathroom, as well as the new wall of windows in their master bedroom, where they are now able to enjoy their beautiful backyard!

Our clients came to us because they were tired of looking at the side of their neighbor’s house from their master bedroom window! Their 1959 Dallas home had worked great for them for years, but it was time for an update and reconfiguration to make it more functional for their family.
They were looking to open up their dark and choppy space to bring in as much natural light as possible in both the bedroom and bathroom. They knew they would need to reconfigure the master bathroom and bedroom to make this happen. They were thinking the current bedroom would become the bathroom, but they weren’t sure where everything else would go.
This is where we came in! Our designers were able to create their new floorplan and show them a 3D rendering of exactly what the new spaces would look like.
The space that used to be the master bedroom now consists of the hallway into their new master suite, which includes a new large walk-in closet where the washer and dryer are now located.
From there, the space flows into their new beautiful, contemporary bathroom. They decided that a bathtub wasn’t important to them but a large double shower was! So, the new shower became the focal point of the bathroom. The new shower has contemporary Marine Bone Electra cement hexagon tiles and brushed bronze hardware. A large bench, hidden storage, and a rain shower head were must-have features. Pure Snow glass tile was installed on the two side walls while Carrara Marble Bianco hexagon mosaic tile was installed for the shower floor.
For the main bathroom floor, we installed a simple Yosemite tile in matte silver. The new Bellmont cabinets, painted naval, are complemented by the Greylac marble countertop and the Brainerd champagne bronze arched cabinet pulls. The rest of the hardware, including the faucet, towel rods, towel rings, and robe hooks, are Delta Faucet Trinsic, in a classic champagne bronze finish. To finish it off, three 14” Classic Possini Euro Ludlow wall sconces in burnished brass were installed between each sheet mirror above the vanity.
In the space that used to be the master bathroom, all of the furr downs were removed. We replaced the existing window with three large windows, opening up the view to the backyard. We also added a new door opening up into the main living room, which was totally closed off before.
Our clients absolutely love their cool, bright, contemporary bathroom, as well as the new wall of windows in their master bedroom, where they are now able to enjoy their beautiful backyard!

Our clients came to us because they were tired of looking at the side of their neighbor’s house from their master bedroom window! Their 1959 Dallas home had worked great for them for years, but it was time for an update and reconfiguration to make it more functional for their family.
They were looking to open up their dark and choppy space to bring in as much natural light as possible in both the bedroom and bathroom. They knew they would need to reconfigure the master bathroom and bedroom to make this happen. They were thinking the current bedroom would become the bathroom, but they weren’t sure where everything else would go.
This is where we came in! Our designers were able to create their new floorplan and show them a 3D rendering of exactly what the new spaces would look like.
The space that used to be the master bedroom now consists of the hallway into their new master suite, which includes a new large walk-in closet where the washer and dryer are now located.
From there, the space flows into their new beautiful, contemporary bathroom. They decided that a bathtub wasn’t important to them but a large double shower was! So, the new shower became the focal point of the bathroom. The new shower has contemporary Marine Bone Electra cement hexagon tiles and brushed bronze hardware. A large bench, hidden storage, and a rain shower head were must-have features. Pure Snow glass tile was installed on the two side walls while Carrara Marble Bianco hexagon mosaic tile was installed for the shower floor.
For the main bathroom floor, we installed a simple Yosemite tile in matte silver. The new Bellmont cabinets, painted naval, are complemented by the Greylac marble countertop and the Brainerd champagne bronze arched cabinet pulls. The rest of the hardware, including the faucet, towel rods, towel rings, and robe hooks, are Delta Faucet Trinsic, in a classic champagne bronze finish. To finish it off, three 14” Classic Possini Euro Ludlow wall sconces in burnished brass were installed between each sheet mirror above the vanity.
In the space that used to be the master bathroom, all of the furr downs were removed. We replaced the existing window with three large windows, opening up the view to the backyard. We also added a new door opening up into the main living room, which was totally closed off before.
Our clients absolutely love their cool, bright, contemporary bathroom, as well as the new wall of windows in their master bedroom, where they are now able to enjoy their beautiful backyard!
207 foton på badrum, med blå skåp och cementkakel
8
