1 374 foton på badrum, med blå skåp och dusch med skjutdörr
Sortera efter:
Budget
Sortera efter:Populärt i dag
21 - 40 av 1 374 foton
Artikel 1 av 3
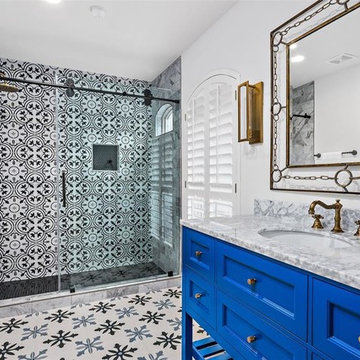
Idéer för mellanstora vintage flerfärgat badrum med dusch, med möbel-liknande, blå skåp, en dusch i en alkov, en toalettstol med separat cisternkåpa, flerfärgad kakel, porslinskakel, klinkergolv i porslin, ett undermonterad handfat, marmorbänkskiva, flerfärgat golv, dusch med skjutdörr och vita väggar

Idéer för ett klassiskt vit badrum, med släta luckor, blå skåp, en hörndusch, blå kakel, beige väggar, ett fristående handfat, beiget golv och dusch med skjutdörr

Foto på ett mellanstort funkis vit en-suite badrum, med skåp i shakerstil, blå skåp, en dusch i en alkov, en toalettstol med hel cisternkåpa, vit kakel, marmorkakel, vita väggar, marmorgolv, ett konsol handfat, granitbänkskiva, vitt golv och dusch med skjutdörr

Bathroom is right off the bedroom of this clients college aged daughter.
Idéer för små nordiska grått badrum för barn, med skåp i shakerstil, blå skåp, ett badkar i en alkov, en dusch/badkar-kombination, en toalettstol med separat cisternkåpa, grå kakel, porslinskakel, vita väggar, klinkergolv i porslin, ett undermonterad handfat, bänkskiva i kvarts, beiget golv och dusch med skjutdörr
Idéer för små nordiska grått badrum för barn, med skåp i shakerstil, blå skåp, ett badkar i en alkov, en dusch/badkar-kombination, en toalettstol med separat cisternkåpa, grå kakel, porslinskakel, vita väggar, klinkergolv i porslin, ett undermonterad handfat, bänkskiva i kvarts, beiget golv och dusch med skjutdörr

Idéer för att renovera ett litet 60 tals vit vitt badrum, med släta luckor, blå skåp, ett hörnbadkar, en hörndusch, blå kakel, ett undermonterad handfat, bänkskiva i kvartsit och dusch med skjutdörr

The house's second bathroom was only half a bath with an access door at the dining area.
We extended the bathroom by an additional 36" into the family room and relocated the entry door to be in the minor hallway leading to the family room as well.
A classical transitional bathroom with white crayon style tile on the walls, including the entire wall of the toilet and the vanity.
The alcove tub has a barn door style glass shower enclosure. and the color scheme is a classical white/gold/blue mix.
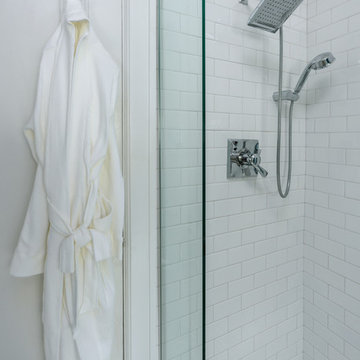
Matthew Harrer Photography
Inspiration för små klassiska badrum, med luckor med glaspanel, blå skåp, en kantlös dusch, en toalettstol med separat cisternkåpa, vit kakel, keramikplattor, grå väggar, marmorgolv, ett piedestal handfat, grått golv och dusch med skjutdörr
Inspiration för små klassiska badrum, med luckor med glaspanel, blå skåp, en kantlös dusch, en toalettstol med separat cisternkåpa, vit kakel, keramikplattor, grå väggar, marmorgolv, ett piedestal handfat, grått golv och dusch med skjutdörr
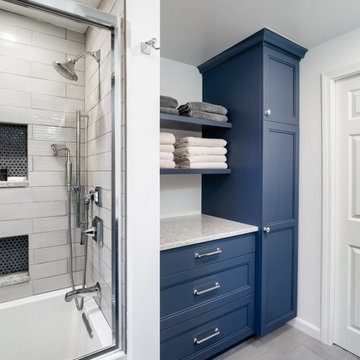
Foto på ett mellanstort vit badrum för barn, med släta luckor, blå skåp, ett badkar i en alkov, grå kakel, klinkergolv i keramik, ett undermonterad handfat, bänkskiva i kvarts, grått golv och dusch med skjutdörr

This project involved 2 bathrooms, one in front of the other. Both needed facelifts and more space. We ended up moving the wall to the right out to give the space (see the before photos!) This is the kids' bathroom, so we amped up the graphics and fun with a bold, but classic, floor tile; a blue vanity; mixed finishes; matte black plumbing fixtures; and pops of red and yellow.

Relocating to Portland, Oregon from California, this young family immediately hired Amy to redesign their newly purchased home to better fit their needs. The project included updating the kitchen, hall bath, and adding an en suite to their master bedroom. Removing a wall between the kitchen and dining allowed for additional counter space and storage along with improved traffic flow and increased natural light to the heart of the home. This galley style kitchen is focused on efficiency and functionality through custom cabinets with a pantry boasting drawer storage topped with quartz slab for durability, pull-out storage accessories throughout, deep drawers, and a quartz topped coffee bar/ buffet facing the dining area. The master bath and hall bath were born out of a single bath and a closet. While modest in size, the bathrooms are filled with functionality and colorful design elements. Durable hex shaped porcelain tiles compliment the blue vanities topped with white quartz countertops. The shower and tub are both tiled in handmade ceramic tiles, bringing much needed texture and movement of light to the space. The hall bath is outfitted with a toe-kick pull-out step for the family’s youngest member!
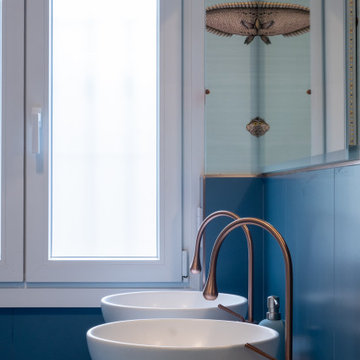
Inredning av ett eklektiskt mellanstort vit vitt badrum, med luckor med profilerade fronter, blå skåp, en kantlös dusch, en toalettstol med separat cisternkåpa, blå kakel, porslinskakel, blå väggar, ett fristående handfat, laminatbänkskiva, blått golv och dusch med skjutdörr

Inspiration för ett litet funkis vit vitt en-suite badrum, med släta luckor, blå skåp, ett badkar med tassar, en dusch i en alkov, en toalettstol med separat cisternkåpa, vit kakel, keramikplattor, vita väggar, ljust trägolv, ett konsol handfat, bänkskiva i kalksten, beiget golv och dusch med skjutdörr
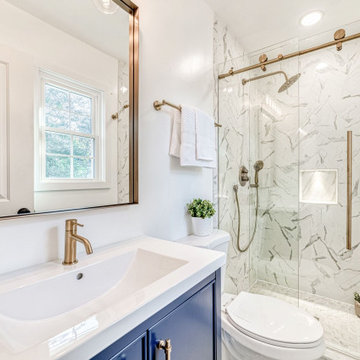
Herringbone tile, navy vanity and gorgeous brushed brass finishes make a classic and bold combination.
Idéer för ett litet modernt vit en-suite badrum, med blå skåp, en dusch i en alkov, flerfärgad kakel, porslinskakel, ett integrerad handfat, bänkskiva i kvarts, dusch med skjutdörr och luckor med infälld panel
Idéer för ett litet modernt vit en-suite badrum, med blå skåp, en dusch i en alkov, flerfärgad kakel, porslinskakel, ett integrerad handfat, bänkskiva i kvarts, dusch med skjutdörr och luckor med infälld panel

A 1946 bathroom was in need of a serious update to accommodate 2 growing teen/tween boys. Taking it's cue from the navy and gray in the Moroccan floor tiles, the bath was outfitted with splashes of antique brass/gold fixtures, Art Deco lighting (DecoCreationStudio) and artwork by Space Frog Designs.

Inspiration för mellanstora klassiska grått en-suite badrum, med skåp i shakerstil, blå skåp, ett fristående badkar, en kantlös dusch, en toalettstol med separat cisternkåpa, vit kakel, keramikplattor, vita väggar, marmorgolv, ett undermonterad handfat, marmorbänkskiva, grått golv och dusch med skjutdörr

Liadesign
Inredning av ett modernt litet svart svart badrum med dusch, med släta luckor, blå skåp, en dusch i en alkov, en toalettstol med separat cisternkåpa, beige kakel, porslinskakel, blå väggar, klinkergolv i porslin, ett fristående handfat, bänkskiva i akrylsten, flerfärgat golv och dusch med skjutdörr
Inredning av ett modernt litet svart svart badrum med dusch, med släta luckor, blå skåp, en dusch i en alkov, en toalettstol med separat cisternkåpa, beige kakel, porslinskakel, blå väggar, klinkergolv i porslin, ett fristående handfat, bänkskiva i akrylsten, flerfärgat golv och dusch med skjutdörr
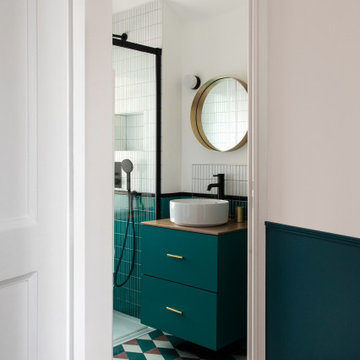
Rénovation et aménagement d'une salle d'eau
Inredning av ett modernt litet beige beige badrum med dusch, med släta luckor, blå skåp, en kantlös dusch, vit kakel, keramikplattor, vita väggar, cementgolv, ett fristående handfat, träbänkskiva, blått golv och dusch med skjutdörr
Inredning av ett modernt litet beige beige badrum med dusch, med släta luckor, blå skåp, en kantlös dusch, vit kakel, keramikplattor, vita väggar, cementgolv, ett fristående handfat, träbänkskiva, blått golv och dusch med skjutdörr
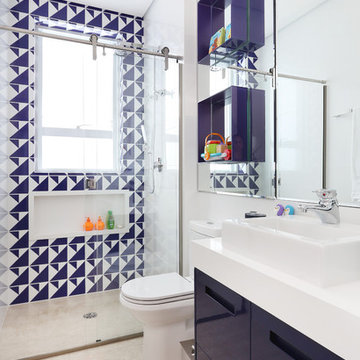
Modern inredning av ett vit vitt badrum, med släta luckor, blå skåp, en kantlös dusch, blå kakel, vit kakel, vita väggar, ett fristående handfat, beiget golv och dusch med skjutdörr
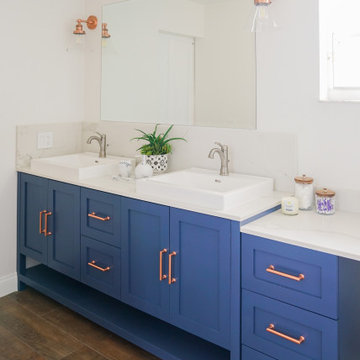
Modern Farmhouse style master bedroom with custom blue vanity designed by KJ Design Collective
Bild på ett mellanstort funkis vit vitt en-suite badrum, med skåp i shakerstil, blå skåp, en toalettstol med hel cisternkåpa, vit kakel, vita väggar, klinkergolv i porslin, brunt golv och dusch med skjutdörr
Bild på ett mellanstort funkis vit vitt en-suite badrum, med skåp i shakerstil, blå skåp, en toalettstol med hel cisternkåpa, vit kakel, vita väggar, klinkergolv i porslin, brunt golv och dusch med skjutdörr

This modern farmhouse bathroom has an extra large vanity with double sinks to make use of a longer rectangular bathroom. The wall behind the vanity has counter to ceiling Jeffrey Court white subway tiles that tie into the shower. There is a playful mix of metals throughout including the black framed round mirrors from CB2, brass & black sconces with glass globes from Shades of Light , and gold wall-mounted faucets from Phylrich. The countertop is quartz with some gold veining to pull the selections together. The charcoal navy custom vanity has ample storage including a pull-out laundry basket while providing contrast to the quartz countertop and brass hexagon cabinet hardware from CB2. This bathroom has a glass enclosed tub/shower that is tiled to the ceiling. White subway tiles are used on two sides with an accent deco tile wall with larger textured field tiles in a chevron pattern on the back wall. The niche incorporates penny rounds on the back using the same countertop quartz for the shelves with a black Schluter edge detail that pops against the deco tile wall.
Photography by LifeCreated.
1 374 foton på badrum, med blå skåp och dusch med skjutdörr
2
