413 foton på badrum, med blå skåp och en bidé
Sortera efter:
Budget
Sortera efter:Populärt i dag
21 - 40 av 413 foton
Artikel 1 av 3
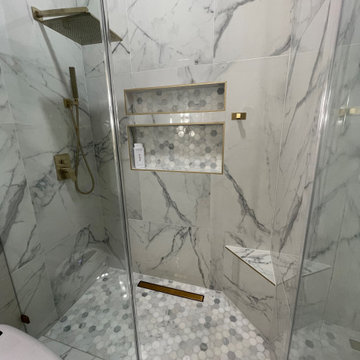
Beautiful Contemporary bathroom with white marble looking tile surround matching floor tile, wall niche with LED mirror, frameless glass walk-in shower, large double shower niche, corner bench, navy blue vanity cabinet with double sinks, brushed gold hardware, and engineered quartz.
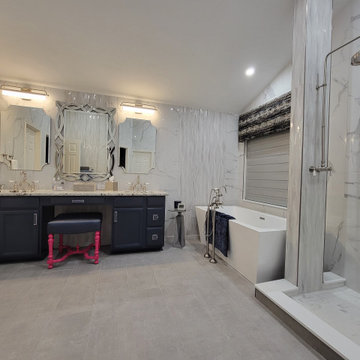
after pic of master bath
Idéer för att renovera ett stort vintage flerfärgad flerfärgat en-suite badrum, med släta luckor, blå skåp, ett fristående badkar, en dubbeldusch, en bidé, vit kakel, marmorkakel, klinkergolv i porslin, ett integrerad handfat, granitbänkskiva, grått golv och med dusch som är öppen
Idéer för att renovera ett stort vintage flerfärgad flerfärgat en-suite badrum, med släta luckor, blå skåp, ett fristående badkar, en dubbeldusch, en bidé, vit kakel, marmorkakel, klinkergolv i porslin, ett integrerad handfat, granitbänkskiva, grått golv och med dusch som är öppen
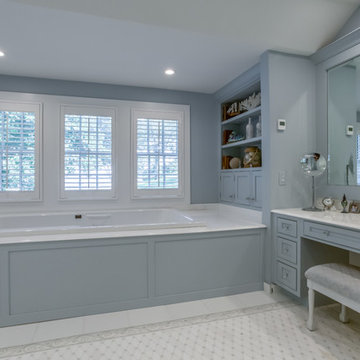
Contractor rearranged some second floor space in this historical home to get a large master bath housing dressing table, tub and shower and a view of long island sound.
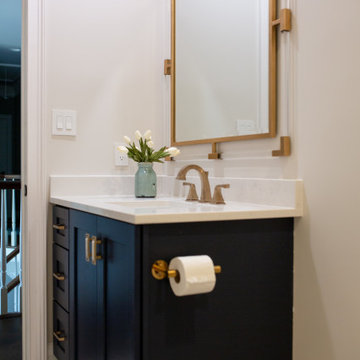
Navy Blue Vanity with Champagne hardware.
The champagne finish mirror is complimented by the acrylic frame.
Delta champagne faucet.
Klassisk inredning av ett grå grått badrum, med skåp i shakerstil, blå skåp, en dubbeldusch, en bidé, vit kakel, porslinskakel, klinkergolv i porslin, ett nedsänkt handfat, bänkskiva i kvartsit och dusch med skjutdörr
Klassisk inredning av ett grå grått badrum, med skåp i shakerstil, blå skåp, en dubbeldusch, en bidé, vit kakel, porslinskakel, klinkergolv i porslin, ett nedsänkt handfat, bänkskiva i kvartsit och dusch med skjutdörr
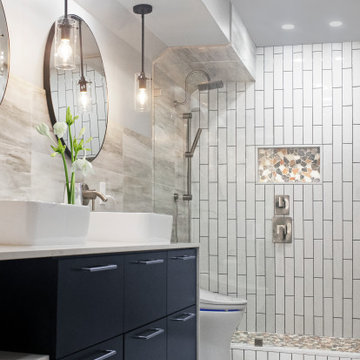
Jack and Jill guest bathroom transformed into a guest suite. Jacks bathroom was used to extend the closet.
Modern inredning av ett mycket stort vit vitt badrum med dusch, med släta luckor, blå skåp, en öppen dusch, en bidé, flerfärgad kakel, porslinskakel, vita väggar, klinkergolv i keramik, ett fristående handfat, bänkskiva i kvartsit, vitt golv och dusch med gångjärnsdörr
Modern inredning av ett mycket stort vit vitt badrum med dusch, med släta luckor, blå skåp, en öppen dusch, en bidé, flerfärgad kakel, porslinskakel, vita väggar, klinkergolv i keramik, ett fristående handfat, bänkskiva i kvartsit, vitt golv och dusch med gångjärnsdörr

Our client asked us to remodel the Master Bathroom of her 1970's lake home which was quite an honor since it was an important and personal space that she had been dreaming about for years. As a busy doctor and mother of two, she needed a sanctuary to relax and unwind. She and her husband had previously remodeled their entire house except for the Master Bath which was dark, tight and tired. She wanted a better layout to create a bright, clean, modern space with Calacatta gold marble, navy blue glass tile and cabinets and a sprinkle of gold hardware. The results were stunning... a fresh, clean, modern, bright and beautiful Master Bathroom that our client was thrilled to enjoy for years to come.
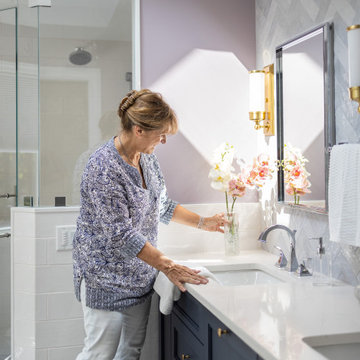
This medium sized bathroom had ample space to create a luxurious bathroom for this young professional couple with 3 young children. My clients really wanted a place to unplug and relax where they could retreat and recharge.
New cabinets were a must with customized interiors to reduce cluttered counter tops and make morning routines easier and more organized. We selected Hale Navy for the painted finish with an upscale recessed panel door. Honey bronze hardware is a nice contrast to the navy paint instead of an expected brushed silver. For storage, a grooming center to organize hair dryer, curling iron and brushes keeps everything in place for morning routines. On the opposite, a pull-out organizer outfitted with trays for smaller personal items keeps everything at the fingertips. I included a pull-out hamper to keep laundry and towels off the floor. Another design detail I like to include is drawers in the sink cabinets. It is much better to have drawers notched for the plumbing when organizing bathroom products instead of filling up a large base cabinet.
The room already had beautiful windows and was bathed in naturel light from an existing skylight. I enhanced the natural lighting with some recessed can lights, a light in the shower as well as sconces around the mirrored medicine cabinets. The best thing about the medicine cabinets is not only the additional storage but when both doors are opened you can see the back of your head. The inside of the cabinet doors are mirrored. Honey Bronze sconces are perfect lighting at the vanity for makeup and shaving.
A larger shower for my very tall client with a built-in bench was a priority for this bathroom. I recommend stream showers whenever designing a bathroom and my client loved the idea of that feature as a surprise for his wife. Steam adds to the wellness and health aspect of any good bathroom design. We were able to access a small closet space just behind the shower a perfect spot for the steam unit. In addition to the steam, a handheld shower is another “standard” item in our shower designs. I like to locate these near a bench so you can sit while you target sore shoulder and back muscles. Another benefit is cleanability of the shower walls and being able to take a quick shower without getting your hair wet. The slide bar is just the thing to accommodate different heights.
For Mrs. a tub for soaking and relaxing were the main ingredients required for this remodel. Here I specified a Bain Ultra freestanding tub complete with air massage, chromatherapy and a heated back rest. The tub filer is floor mounted and adds another element of elegance to the bath. I located the tub in a bay window so the bather can enjoy the beautiful view out of the window. It is also a great way to relax after a round of golf. Either way, both of my clients can enjoy the benefits of this tub.
The tiles selected for the shower and the lower walls of the bathroom are a slightly oversized subway tile in a clean and bright white. The floors are a 12x24 porcelain marble. The shower floor features a flat cut marble pebble tile. Behind the vanity the wall is tiled with Zellage tile in a herringbone pattern. The colors of the tile connect all the colors used in the bath.
The final touches of elegance and luxury to complete our design, the soft lilac paint on the walls, the mix of metal materials on the faucets, cabinet hardware, lighting and yes, an oversized heated towel warmer complete with robe hooks.
This truly is a space for rejuvenation and wellness.
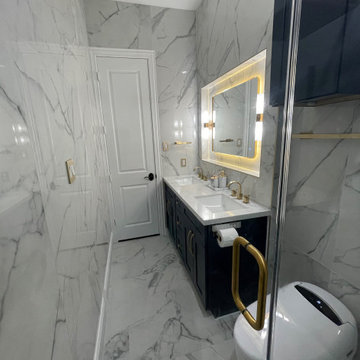
Beautiful Contemporary bathroom with white marble looking tile surround matching floor tile, wall niche with LED mirror, frameless glass walk-in shower, large double shower niche, corner bench, navy blue vanity cabinet with double sinks, brushed gold hardware, and engineered quartz.
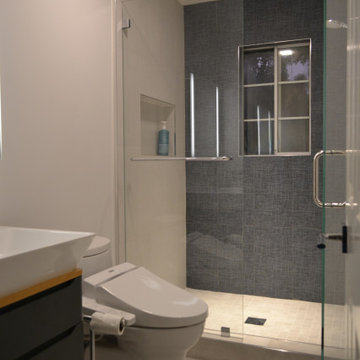
This remodel kept almost the same footprint but exchanging the small tub for a larger shower stall and much more modern fixtures and features.
Foto på ett mellanstort funkis vit badrum med dusch, med släta luckor, blå skåp, en dusch i en alkov, en bidé, blå kakel, porslinskakel, klinkergolv i keramik, ett fristående handfat, vitt golv och dusch med gångjärnsdörr
Foto på ett mellanstort funkis vit badrum med dusch, med släta luckor, blå skåp, en dusch i en alkov, en bidé, blå kakel, porslinskakel, klinkergolv i keramik, ett fristående handfat, vitt golv och dusch med gångjärnsdörr
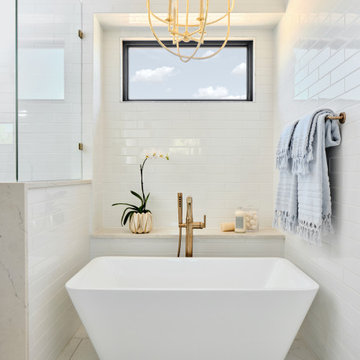
This serene primary bath features dual sinks and a sit-down vanity, punctuated by an expansive wall of mirrors and tall slender wall sconces. The cloud blue vanity cabinets repeat the color of the inset floor "tile rug" and gold accents reflect beautifully against the soft cabinet color. A sophisticated "X" design provides interest on the sink cabinets and repeats a geometric element found in the decorative floor tile. Elegant quartz countertops flow over the top and sides of the vanity at the seating area, creating a seamless look. A modern acrylic and gold vanity bench and a gold oval lantern over the freestanding tub tie the space together and blue fringed towels complete the soft and elegant look.
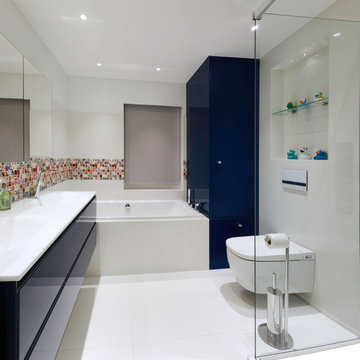
Family bathroom.
Inredning av ett modernt stort vit vitt badrum för barn, med luckor med glaspanel, blå skåp, ett hörnbadkar, en hörndusch, flerfärgad kakel, keramikplattor, vita väggar, klinkergolv i porslin, bänkskiva i akrylsten, vitt golv, dusch med gångjärnsdörr, en bidé och ett integrerad handfat
Inredning av ett modernt stort vit vitt badrum för barn, med luckor med glaspanel, blå skåp, ett hörnbadkar, en hörndusch, flerfärgad kakel, keramikplattor, vita väggar, klinkergolv i porslin, bänkskiva i akrylsten, vitt golv, dusch med gångjärnsdörr, en bidé och ett integrerad handfat

Alcove tub & shower combo with wood like wall tiles. Matte black high end plumbing fixtures.
Inspiration för ett litet nordiskt vit vitt badrum för barn, med släta luckor, blå skåp, ett badkar i en alkov, en dusch/badkar-kombination, en bidé, brun kakel, keramikplattor, vita väggar, klinkergolv i porslin, ett undermonterad handfat, bänkskiva i kvarts, vitt golv och dusch med duschdraperi
Inspiration för ett litet nordiskt vit vitt badrum för barn, med släta luckor, blå skåp, ett badkar i en alkov, en dusch/badkar-kombination, en bidé, brun kakel, keramikplattor, vita väggar, klinkergolv i porslin, ett undermonterad handfat, bänkskiva i kvarts, vitt golv och dusch med duschdraperi
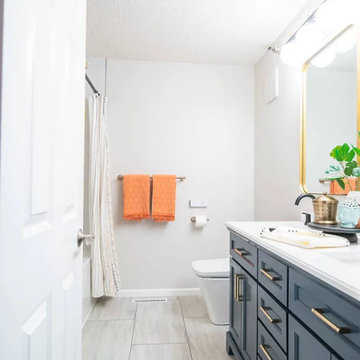
When an Instagram follower reached out saying she loved our work and desperately wanted her bathroom remodeled we were honored to help! With Landmark Remodeling, we not only spruced up her bathroom, but her bedroom and main floor fireplace facade too. We threw out the ideas of bold color, wallpaper, fun prints, and she gave us the green light to be creative. The end result is a timeless, yet fun and a design tailored to our client's personality.
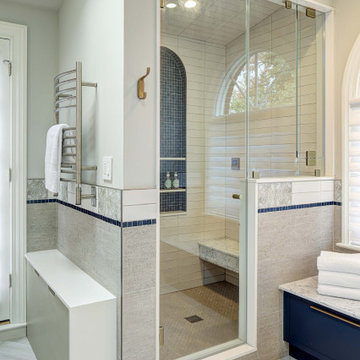
The bath was falling apart. The basic layout was fine but the proportions were all wrong, so the ceiling was lowered at the back half to create a human-scale ceiling height above the shower and toilet room.
The couple agreed on requirements but disagreed on look. He wanted bright bold colors. She wanted muted and calm. They were both happy with blue cabinetry and mosaic glass combined with neutral field tile. The steam shower features a 60” tall blue glass arched niche.

A creative use of natural materials and soft colors make this hall bathroom a standout
Idéer för ett litet modernt vit badrum med dusch, med släta luckor, blå skåp, en dusch i en alkov, en bidé, vit kakel, stenkakel, blå väggar, klinkergolv i keramik, ett undermonterad handfat, bänkskiva i kvarts, vitt golv och dusch med gångjärnsdörr
Idéer för ett litet modernt vit badrum med dusch, med släta luckor, blå skåp, en dusch i en alkov, en bidé, vit kakel, stenkakel, blå väggar, klinkergolv i keramik, ett undermonterad handfat, bänkskiva i kvarts, vitt golv och dusch med gångjärnsdörr
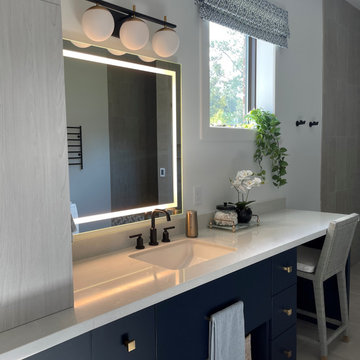
Inredning av ett modernt stort grå grått badrum med dusch, med släta luckor, blå skåp, en kantlös dusch, en bidé, grå kakel, porslinskakel, vita väggar, klinkergolv i porslin, ett undermonterad handfat, bänkskiva i kvarts och flerfärgat golv
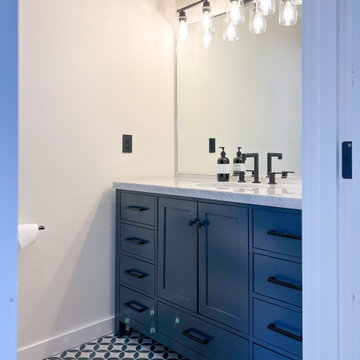
The primary bathroom was completely remodeled, but the footprint stayed the same. It consists of a new vanity with marble countertops, new lighting, new glass shower door, new tile bathroom (with inset), and new heated tile flooring.
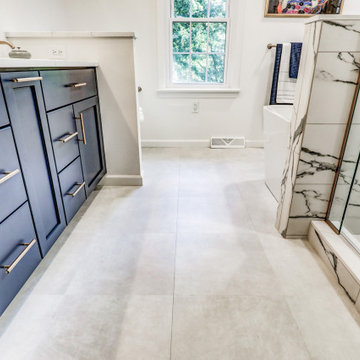
Master bathroom with blue vanity and brushed bronze hardware and accessories, LVT flooring
Inspiration för stora moderna vitt en-suite badrum, med luckor med infälld panel, blå skåp, ett fristående badkar, en öppen dusch, en bidé, vita väggar, vinylgolv, ett undermonterad handfat, bänkskiva i kvarts, grått golv och dusch med gångjärnsdörr
Inspiration för stora moderna vitt en-suite badrum, med luckor med infälld panel, blå skåp, ett fristående badkar, en öppen dusch, en bidé, vita väggar, vinylgolv, ett undermonterad handfat, bänkskiva i kvarts, grått golv och dusch med gångjärnsdörr
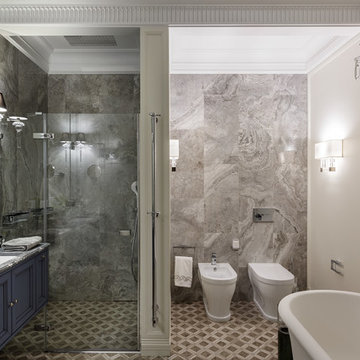
Фото - Иван Сорокин
Klassisk inredning av ett mellanstort en-suite badrum, med luckor med infälld panel, blå skåp, en kantlös dusch, en bidé, grå kakel, mosaikgolv, marmorbänkskiva, flerfärgat golv, dusch med gångjärnsdörr, ett undermonterad handfat, marmorkakel och flerfärgade väggar
Klassisk inredning av ett mellanstort en-suite badrum, med luckor med infälld panel, blå skåp, en kantlös dusch, en bidé, grå kakel, mosaikgolv, marmorbänkskiva, flerfärgat golv, dusch med gångjärnsdörr, ett undermonterad handfat, marmorkakel och flerfärgade väggar
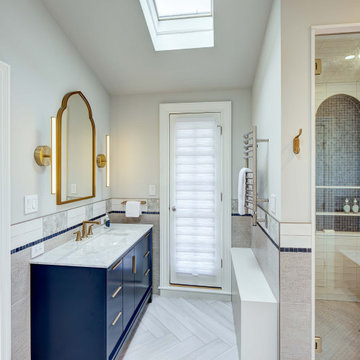
The bath was falling apart. The basic layout was fine but the proportions were all wrong, so the ceiling was lowered at the back half to create a human-scale ceiling height above the shower and toilet room.
The couple agreed on requirements but disagreed on look. He wanted bright bold colors. She wanted muted and calm. They were both happy with blue cabinetry and mosaic glass combined with neutral field tile. The steam shower features a 60” tall blue glass arched niche.
413 foton på badrum, med blå skåp och en bidé
2
