203 foton på badrum, med blå skåp och grön kakel
Sortera efter:
Budget
Sortera efter:Populärt i dag
21 - 40 av 203 foton
Artikel 1 av 3
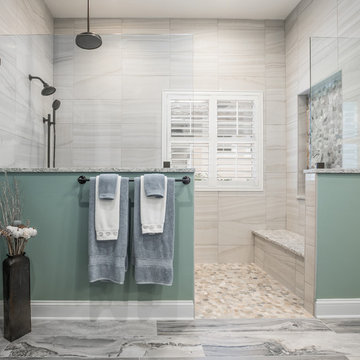
Idéer för maritima flerfärgat badrum, med luckor med infälld panel, blå skåp, en öppen dusch, en toalettstol med separat cisternkåpa, grön kakel, porslinskakel, blå väggar, klinkergolv i porslin, ett undermonterad handfat, bänkskiva i kvarts, blått golv och med dusch som är öppen
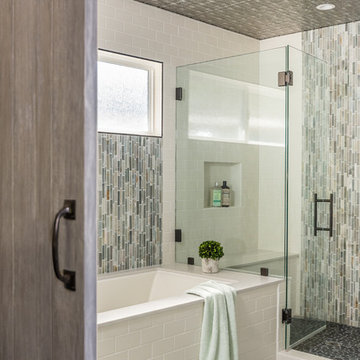
Finding a home is not easy in a seller’s market, but when my clients discovered one—even though it needed a bit of work—in a beautiful area of the Santa Cruz Mountains, they decided to jump in. Surrounded by old-growth redwood trees and a sense of old-time history, the house’s location informed the design brief for their desired remodel work. Yet I needed to balance this with my client’s preference for clean-lined, modern style.
Suffering from a previous remodel, the galley-like bathroom in the master suite was long and dank. My clients were willing to completely redesign the layout of the suite, so the bathroom became the walk-in closet. We borrowed space from the bedroom to create a new, larger master bathroom which now includes a separate tub and shower.
The look of the room nods to nature with organic elements like a pebbled shower floor and vertical accent tiles of honed green slate. A custom vanity of blue weathered wood and a ceiling that recalls the look of pressed tin evoke a time long ago when people settled this mountain region. At the same time, the hardware in the room looks to the future with sleek, modular shapes in a chic matte black finish. Harmonious, serene, with personality: just what my clients wanted.
Photo: Bernardo Grijalva

Lattice wallpaper is a show stopper in this small powder bath. An antique wash basin from the original cottage in the cottage on the property gives the vessel sink and tall faucet a great home. Hand painted flower vases flank the coordinating mirror that was also painted Dress Blues by Sherwin Williams like the Basin.
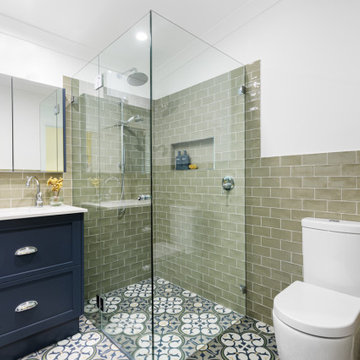
A combined bathroom and laundry with a provincial style.
Bild på ett mellanstort vit vitt en-suite badrum, med skåp i shakerstil, blå skåp, en hörndusch, en toalettstol med separat cisternkåpa, grön kakel, vita väggar, ett undermonterad handfat, flerfärgat golv och dusch med gångjärnsdörr
Bild på ett mellanstort vit vitt en-suite badrum, med skåp i shakerstil, blå skåp, en hörndusch, en toalettstol med separat cisternkåpa, grön kakel, vita väggar, ett undermonterad handfat, flerfärgat golv och dusch med gångjärnsdörr
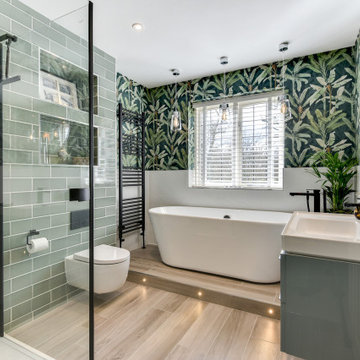
Luscious Bathroom in Storrington, West Sussex
A luscious green bathroom design is complemented by matt black accents and unique platform for a feature bath.
The Brief
The aim of this project was to transform a former bedroom into a contemporary family bathroom, complete with a walk-in shower and freestanding bath.
This Storrington client had some strong design ideas, favouring a green theme with contemporary additions to modernise the space.
Storage was also a key design element. To help minimise clutter and create space for decorative items an inventive solution was required.
Design Elements
The design utilises some key desirables from the client as well as some clever suggestions from our bathroom designer Martin.
The green theme has been deployed spectacularly, with metro tiles utilised as a strong accent within the shower area and multiple storage niches. All other walls make use of neutral matt white tiles at half height, with William Morris wallpaper used as a leafy and natural addition to the space.
A freestanding bath has been placed central to the window as a focal point. The bathing area is raised to create separation within the room, and three pendant lights fitted above help to create a relaxing ambience for bathing.
Special Inclusions
Storage was an important part of the design.
A wall hung storage unit has been chosen in a Fjord Green Gloss finish, which works well with green tiling and the wallpaper choice. Elsewhere plenty of storage niches feature within the room. These add storage for everyday essentials, decorative items, and conceal items the client may not want on display.
A sizeable walk-in shower was also required as part of the renovation, with designer Martin opting for a Crosswater enclosure in a matt black finish. The matt black finish teams well with other accents in the room like the Vado brassware and Eastbrook towel rail.
Project Highlight
The platformed bathing area is a great highlight of this family bathroom space.
It delivers upon the freestanding bath requirement of the brief, with soothing lighting additions that elevate the design. Wood-effect porcelain floor tiling adds an additional natural element to this renovation.
The End Result
The end result is a complete transformation from the former bedroom that utilised this space.
The client and our designer Martin have combined multiple great finishes and design ideas to create a dramatic and contemporary, yet functional, family bathroom space.
Discover how our expert designers can transform your own bathroom with a free design appointment and quotation. Arrange a free appointment in showroom or online.
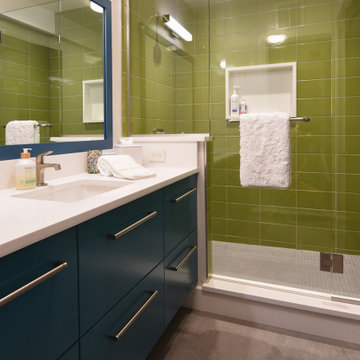
Idéer för ett modernt vit badrum för barn, med släta luckor, blå skåp, en dusch i en alkov, grön kakel, porslinskakel, vita väggar, betonggolv, grått golv och dusch med gångjärnsdörr

Built on a unique shaped lot our Wheeler Home hosts a large courtyard and a primary suite on the main level. At 2,400 sq ft, 3 bedrooms, and 2.5 baths the floor plan includes; open concept living, dining, and kitchen, a small office off the front of the home, a detached two car garage, and lots of indoor-outdoor space for a small city lot. This plan also includes a third floor bonus room that could be finished at a later date. We worked within the Developer and Neighborhood Specifications. The plans are now a part of the Wheeler District Portfolio in Downtown OKC.

conception 3D (Maquette) de la salle de bain numéro 1. Meuble laqué couleur vert d'eau : 2 placards (portes planes) rectangulaires, horizontaux suspendus de part et d'autre des deux éviers. Plan d'évier composé de 4 tiroirs à portes planes. Sol en carrelage gris. Cabinet de toilette Miroir
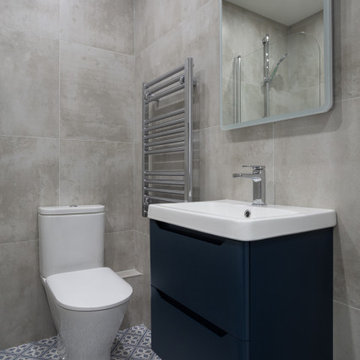
Fully refurbished two bedroom, two bathroom apartment.
Removed walls and redesigned new kitchen. All apartment was refitted with new floors, new window treatments, repainted, restyled.
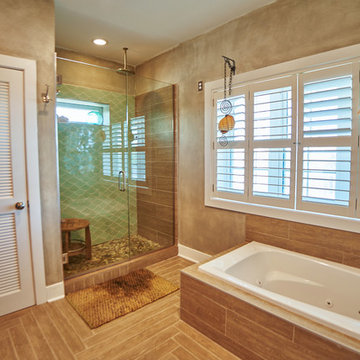
Inredning av ett maritimt stort vit vitt en-suite badrum, med luckor med lamellpanel, blå skåp, ett platsbyggt badkar, en dusch i en alkov, grön kakel, porslinskakel, beige väggar, klinkergolv i porslin, ett undermonterad handfat, brunt golv och dusch med gångjärnsdörr
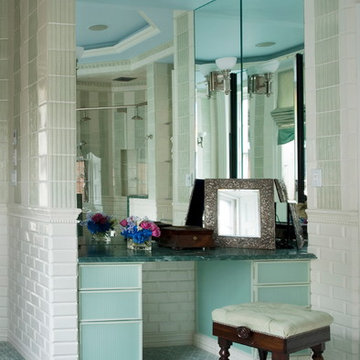
Heidi Pribell Interiors puts a fresh twist on classic design serving the major Boston metro area. By blending grandeur with bohemian flair, Heidi creates inviting interiors with an elegant and sophisticated appeal. Confident in mixing eras, style and color, she brings her expertise and love of antiques, art and objects to every project.
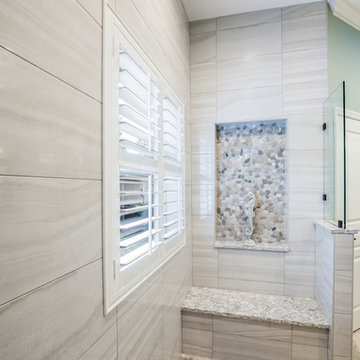
Foto på ett maritimt flerfärgad badrum, med luckor med infälld panel, blå skåp, en öppen dusch, en toalettstol med separat cisternkåpa, grön kakel, porslinskakel, blå väggar, klinkergolv i porslin, ett undermonterad handfat, bänkskiva i kvarts, blått golv och med dusch som är öppen
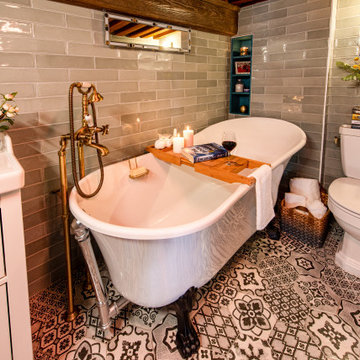
Idéer för ett litet 60 tals vit en-suite badrum, med blå skåp, ett badkar med tassar, en dusch/badkar-kombination, en toalettstol med hel cisternkåpa, grön kakel, keramikplattor, gröna väggar, cementgolv, ett avlångt handfat, bänkskiva i akrylsten, svart golv och med dusch som är öppen
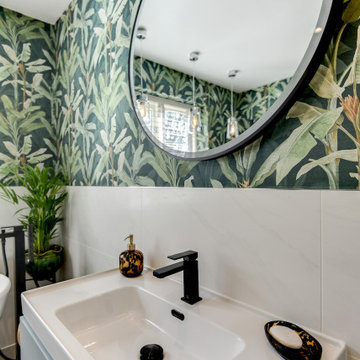
Luscious Bathroom in Storrington, West Sussex
A luscious green bathroom design is complemented by matt black accents and unique platform for a feature bath.
The Brief
The aim of this project was to transform a former bedroom into a contemporary family bathroom, complete with a walk-in shower and freestanding bath.
This Storrington client had some strong design ideas, favouring a green theme with contemporary additions to modernise the space.
Storage was also a key design element. To help minimise clutter and create space for decorative items an inventive solution was required.
Design Elements
The design utilises some key desirables from the client as well as some clever suggestions from our bathroom designer Martin.
The green theme has been deployed spectacularly, with metro tiles utilised as a strong accent within the shower area and multiple storage niches. All other walls make use of neutral matt white tiles at half height, with William Morris wallpaper used as a leafy and natural addition to the space.
A freestanding bath has been placed central to the window as a focal point. The bathing area is raised to create separation within the room, and three pendant lights fitted above help to create a relaxing ambience for bathing.
Special Inclusions
Storage was an important part of the design.
A wall hung storage unit has been chosen in a Fjord Green Gloss finish, which works well with green tiling and the wallpaper choice. Elsewhere plenty of storage niches feature within the room. These add storage for everyday essentials, decorative items, and conceal items the client may not want on display.
A sizeable walk-in shower was also required as part of the renovation, with designer Martin opting for a Crosswater enclosure in a matt black finish. The matt black finish teams well with other accents in the room like the Vado brassware and Eastbrook towel rail.
Project Highlight
The platformed bathing area is a great highlight of this family bathroom space.
It delivers upon the freestanding bath requirement of the brief, with soothing lighting additions that elevate the design. Wood-effect porcelain floor tiling adds an additional natural element to this renovation.
The End Result
The end result is a complete transformation from the former bedroom that utilised this space.
The client and our designer Martin have combined multiple great finishes and design ideas to create a dramatic and contemporary, yet functional, family bathroom space.
Discover how our expert designers can transform your own bathroom with a free design appointment and quotation. Arrange a free appointment in showroom or online.
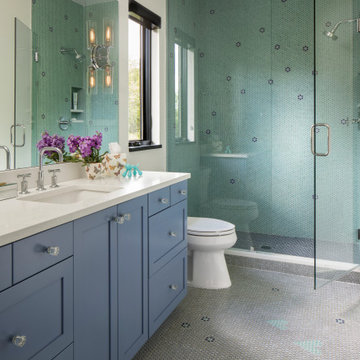
Foto på ett lantligt vit badrum med dusch, med skåp i shakerstil, blå skåp, en dusch i en alkov, grön kakel, mosaik, vita väggar, mosaikgolv, ett undermonterad handfat, flerfärgat golv och dusch med gångjärnsdörr
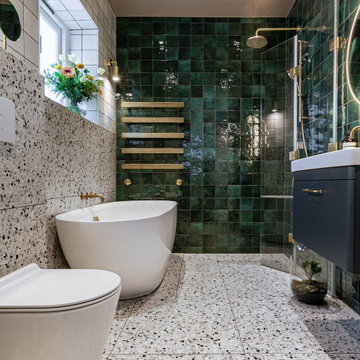
The Simply Bathrooms team created a truly showstopping space here with this family bathroom. Combining together a bespoke double-hinged bath screen in brushed gold from us here at The Shower Lab with Impey Showers wet room and Saneux Poppy Mini wall-hung WC, they made the most of a smaller space. The walls are a mix of Solus Ceramic's Charmed range and their Terrazzo marble tiles and you can also spot the Bard and Brazier's Zingo Sultan floating heated rail.
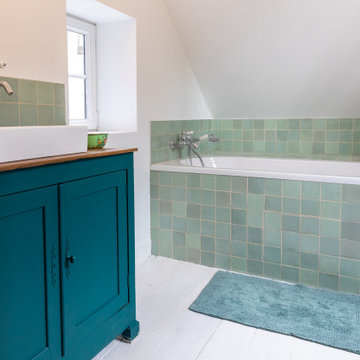
Foto på ett mellanstort lantligt beige en-suite badrum, med luckor med profilerade fronter, blå skåp, ett undermonterat badkar, en dusch/badkar-kombination, en toalettstol med separat cisternkåpa, grön kakel, keramikplattor, vita väggar, målat trägolv, ett fristående handfat, träbänkskiva, vitt golv och med dusch som är öppen
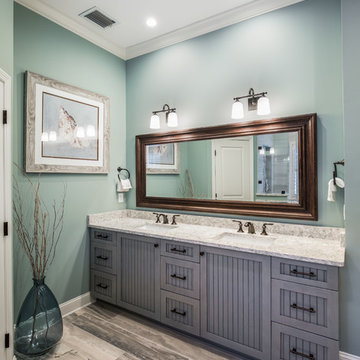
Foto på ett maritimt flerfärgad badrum, med luckor med infälld panel, blå skåp, en öppen dusch, en toalettstol med separat cisternkåpa, grön kakel, porslinskakel, blå väggar, klinkergolv i porslin, ett undermonterad handfat, bänkskiva i kvarts, blått golv och med dusch som är öppen
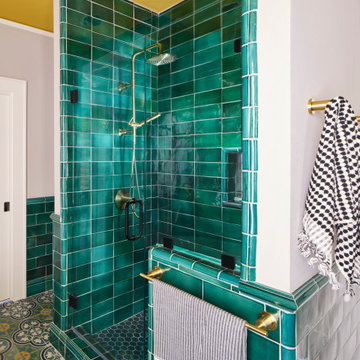
The Summit Project consisted of architectural and interior design services to remodel a house. A design challenge for this project was the remodel and reconfiguration of the second floor to include a primary bathroom and bedroom, a large primary walk-in closet, a guest bathroom, two separate offices, a guest bedroom, and adding a dedicated laundry room. An architectural study was made to retrofit the powder room on the first floor. The space layout was carefully thought out to accommodate these rooms and give a better flow to the second level, creating an oasis for the homeowners.
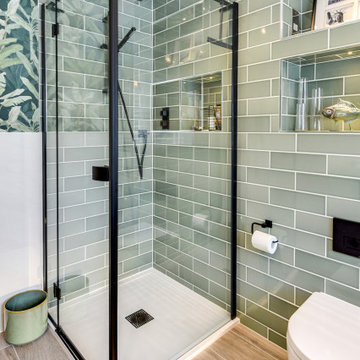
Luscious Bathroom in Storrington, West Sussex
A luscious green bathroom design is complemented by matt black accents and unique platform for a feature bath.
The Brief
The aim of this project was to transform a former bedroom into a contemporary family bathroom, complete with a walk-in shower and freestanding bath.
This Storrington client had some strong design ideas, favouring a green theme with contemporary additions to modernise the space.
Storage was also a key design element. To help minimise clutter and create space for decorative items an inventive solution was required.
Design Elements
The design utilises some key desirables from the client as well as some clever suggestions from our bathroom designer Martin.
The green theme has been deployed spectacularly, with metro tiles utilised as a strong accent within the shower area and multiple storage niches. All other walls make use of neutral matt white tiles at half height, with William Morris wallpaper used as a leafy and natural addition to the space.
A freestanding bath has been placed central to the window as a focal point. The bathing area is raised to create separation within the room, and three pendant lights fitted above help to create a relaxing ambience for bathing.
Special Inclusions
Storage was an important part of the design.
A wall hung storage unit has been chosen in a Fjord Green Gloss finish, which works well with green tiling and the wallpaper choice. Elsewhere plenty of storage niches feature within the room. These add storage for everyday essentials, decorative items, and conceal items the client may not want on display.
A sizeable walk-in shower was also required as part of the renovation, with designer Martin opting for a Crosswater enclosure in a matt black finish. The matt black finish teams well with other accents in the room like the Vado brassware and Eastbrook towel rail.
Project Highlight
The platformed bathing area is a great highlight of this family bathroom space.
It delivers upon the freestanding bath requirement of the brief, with soothing lighting additions that elevate the design. Wood-effect porcelain floor tiling adds an additional natural element to this renovation.
The End Result
The end result is a complete transformation from the former bedroom that utilised this space.
The client and our designer Martin have combined multiple great finishes and design ideas to create a dramatic and contemporary, yet functional, family bathroom space.
Discover how our expert designers can transform your own bathroom with a free design appointment and quotation. Arrange a free appointment in showroom or online.
203 foton på badrum, med blå skåp och grön kakel
2
