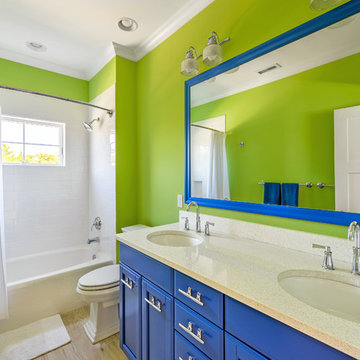197 foton på badrum, med blå skåp och gröna väggar
Sortera efter:
Budget
Sortera efter:Populärt i dag
101 - 120 av 197 foton
Artikel 1 av 3
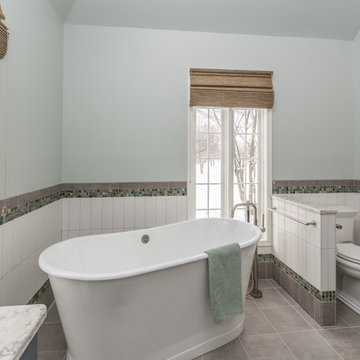
This light, bright, and lofty master bath got a wonderful makeover complete with freestanding soaking rub, curbless walk-in shower, and fully tiled wainscot.
General Contractor: Stella Contracting, Inc.
Photo Credit: The Front Door Real Estate Photography
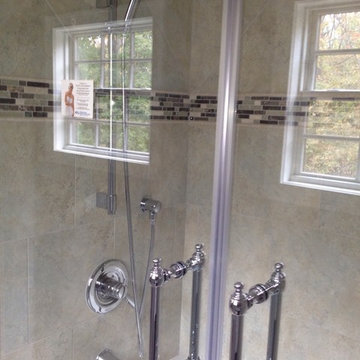
Idéer för ett stort klassiskt en-suite badrum, med ett undermonterad handfat, skåp i shakerstil, blå skåp, granitbänkskiva, en dusch/badkar-kombination, klinkergolv i porslin, beige kakel, gröna väggar, ett badkar i en alkov och porslinskakel
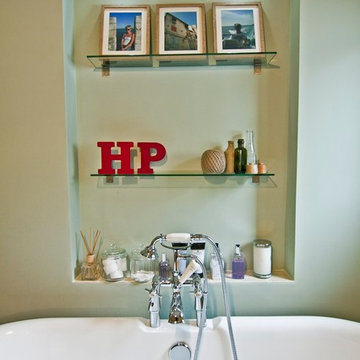
Idéer för ett mellanstort klassiskt badrum för barn, med möbel-liknande, blå skåp, ett fristående badkar, en öppen dusch, en toalettstol med hel cisternkåpa, beige kakel, keramikplattor, gröna väggar, mellanmörkt trägolv, ett piedestal handfat, brunt golv och dusch med gångjärnsdörr
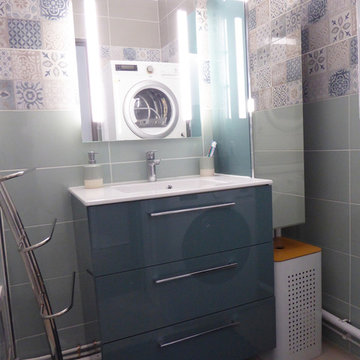
Salle de bain beige bleu et vert
Idéer för ett mellanstort modernt vit badrum med dusch, med grön kakel, beige kakel, vit kakel, blå kakel, cementkakel, luckor med profilerade fronter, blå skåp, ett undermonterat badkar, en dusch/badkar-kombination, en toalettstol med separat cisternkåpa, gröna väggar, klinkergolv i keramik, ett väggmonterat handfat, brunt golv och dusch med gångjärnsdörr
Idéer för ett mellanstort modernt vit badrum med dusch, med grön kakel, beige kakel, vit kakel, blå kakel, cementkakel, luckor med profilerade fronter, blå skåp, ett undermonterat badkar, en dusch/badkar-kombination, en toalettstol med separat cisternkåpa, gröna väggar, klinkergolv i keramik, ett väggmonterat handfat, brunt golv och dusch med gångjärnsdörr
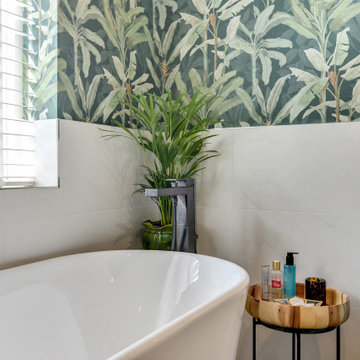
Luscious Bathroom in Storrington, West Sussex
A luscious green bathroom design is complemented by matt black accents and unique platform for a feature bath.
The Brief
The aim of this project was to transform a former bedroom into a contemporary family bathroom, complete with a walk-in shower and freestanding bath.
This Storrington client had some strong design ideas, favouring a green theme with contemporary additions to modernise the space.
Storage was also a key design element. To help minimise clutter and create space for decorative items an inventive solution was required.
Design Elements
The design utilises some key desirables from the client as well as some clever suggestions from our bathroom designer Martin.
The green theme has been deployed spectacularly, with metro tiles utilised as a strong accent within the shower area and multiple storage niches. All other walls make use of neutral matt white tiles at half height, with William Morris wallpaper used as a leafy and natural addition to the space.
A freestanding bath has been placed central to the window as a focal point. The bathing area is raised to create separation within the room, and three pendant lights fitted above help to create a relaxing ambience for bathing.
Special Inclusions
Storage was an important part of the design.
A wall hung storage unit has been chosen in a Fjord Green Gloss finish, which works well with green tiling and the wallpaper choice. Elsewhere plenty of storage niches feature within the room. These add storage for everyday essentials, decorative items, and conceal items the client may not want on display.
A sizeable walk-in shower was also required as part of the renovation, with designer Martin opting for a Crosswater enclosure in a matt black finish. The matt black finish teams well with other accents in the room like the Vado brassware and Eastbrook towel rail.
Project Highlight
The platformed bathing area is a great highlight of this family bathroom space.
It delivers upon the freestanding bath requirement of the brief, with soothing lighting additions that elevate the design. Wood-effect porcelain floor tiling adds an additional natural element to this renovation.
The End Result
The end result is a complete transformation from the former bedroom that utilised this space.
The client and our designer Martin have combined multiple great finishes and design ideas to create a dramatic and contemporary, yet functional, family bathroom space.
Discover how our expert designers can transform your own bathroom with a free design appointment and quotation. Arrange a free appointment in showroom or online.
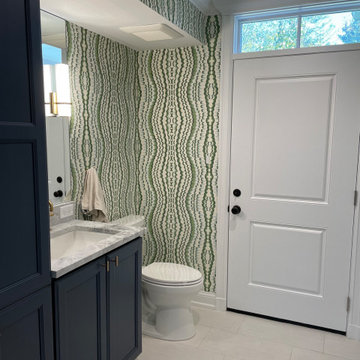
We added a pool house to provide a shady space adjacent to the pool and stone terrace. For cool nights there is a 5ft wide wood burning fireplace and flush mounted infrared heaters. For warm days, there's an outdoor kitchen with refrigerated beverage drawers and an ice maker. The trim and brick details compliment the original Georgian architecture. We chose the classic cast stone fireplace surround to also complement the traditional architecture.
We also added a mud rm with laundry and pool bath behind the new pool house.
Photos by Chris Marshall
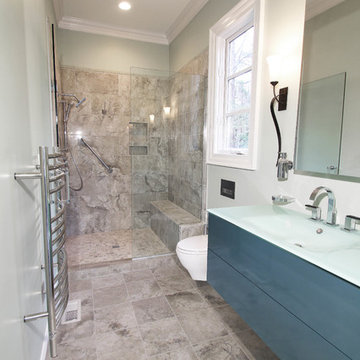
Modern bath, conservative use of space with towel warmer, low profile toilet, high gloss finish vanity with glass top and sink.
Idéer för att renovera ett mellanstort funkis badrum med dusch, med släta luckor, blå skåp, en toalettstol med hel cisternkåpa, grå kakel, porslinskakel, gröna väggar, klinkergolv i porslin, ett integrerad handfat och bänkskiva i glas
Idéer för att renovera ett mellanstort funkis badrum med dusch, med släta luckor, blå skåp, en toalettstol med hel cisternkåpa, grå kakel, porslinskakel, gröna väggar, klinkergolv i porslin, ett integrerad handfat och bänkskiva i glas
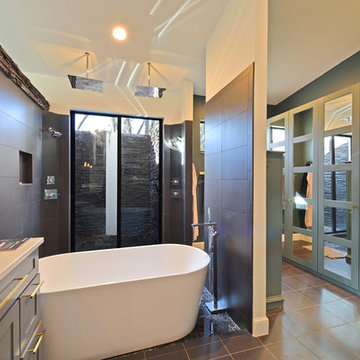
Design Styles Architecture
Modern inredning av ett stort beige beige en-suite badrum, med skåp i shakerstil, blå skåp, ett fristående badkar, en öppen dusch, en toalettstol med hel cisternkåpa, grå kakel, porslinskakel, gröna väggar, klinkergolv i porslin, ett undermonterad handfat, bänkskiva i kvarts, grått golv och med dusch som är öppen
Modern inredning av ett stort beige beige en-suite badrum, med skåp i shakerstil, blå skåp, ett fristående badkar, en öppen dusch, en toalettstol med hel cisternkåpa, grå kakel, porslinskakel, gröna väggar, klinkergolv i porslin, ett undermonterad handfat, bänkskiva i kvarts, grått golv och med dusch som är öppen
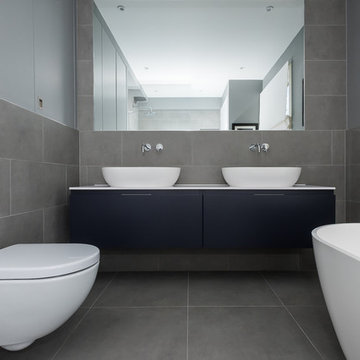
A closer look at the bathroom's amenities.
Idéer för ett stort modernt badrum för barn, med blå skåp, ett fristående badkar, en dusch/badkar-kombination, en vägghängd toalettstol, grå kakel, keramikplattor, gröna väggar och klinkergolv i keramik
Idéer för ett stort modernt badrum för barn, med blå skåp, ett fristående badkar, en dusch/badkar-kombination, en vägghängd toalettstol, grå kakel, keramikplattor, gröna väggar och klinkergolv i keramik
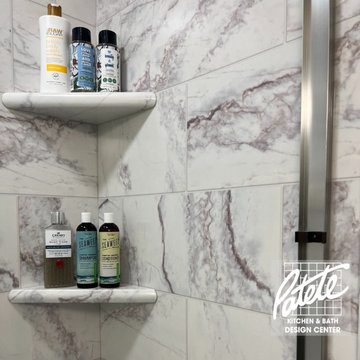
Patete Project Gallery ? Elevate even the smallest spaces with a rich pop of color! Color vanities are going to be big in 2023! #bathroomremodel #bathrooms #modern #quartz
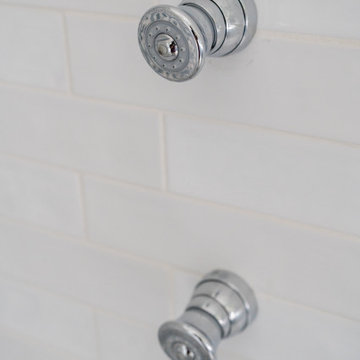
Inredning av ett maritimt blå blått en-suite badrum, med skåp i shakerstil, blå skåp, en kantlös dusch, blå kakel, keramikplattor, gröna väggar, ett nedsänkt handfat och dusch med gångjärnsdörr
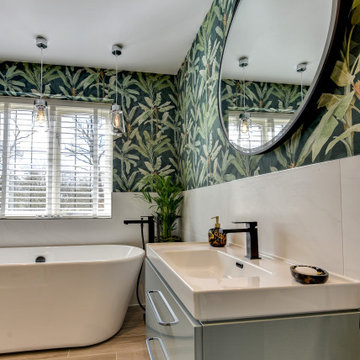
Luscious Bathroom in Storrington, West Sussex
A luscious green bathroom design is complemented by matt black accents and unique platform for a feature bath.
The Brief
The aim of this project was to transform a former bedroom into a contemporary family bathroom, complete with a walk-in shower and freestanding bath.
This Storrington client had some strong design ideas, favouring a green theme with contemporary additions to modernise the space.
Storage was also a key design element. To help minimise clutter and create space for decorative items an inventive solution was required.
Design Elements
The design utilises some key desirables from the client as well as some clever suggestions from our bathroom designer Martin.
The green theme has been deployed spectacularly, with metro tiles utilised as a strong accent within the shower area and multiple storage niches. All other walls make use of neutral matt white tiles at half height, with William Morris wallpaper used as a leafy and natural addition to the space.
A freestanding bath has been placed central to the window as a focal point. The bathing area is raised to create separation within the room, and three pendant lights fitted above help to create a relaxing ambience for bathing.
Special Inclusions
Storage was an important part of the design.
A wall hung storage unit has been chosen in a Fjord Green Gloss finish, which works well with green tiling and the wallpaper choice. Elsewhere plenty of storage niches feature within the room. These add storage for everyday essentials, decorative items, and conceal items the client may not want on display.
A sizeable walk-in shower was also required as part of the renovation, with designer Martin opting for a Crosswater enclosure in a matt black finish. The matt black finish teams well with other accents in the room like the Vado brassware and Eastbrook towel rail.
Project Highlight
The platformed bathing area is a great highlight of this family bathroom space.
It delivers upon the freestanding bath requirement of the brief, with soothing lighting additions that elevate the design. Wood-effect porcelain floor tiling adds an additional natural element to this renovation.
The End Result
The end result is a complete transformation from the former bedroom that utilised this space.
The client and our designer Martin have combined multiple great finishes and design ideas to create a dramatic and contemporary, yet functional, family bathroom space.
Discover how our expert designers can transform your own bathroom with a free design appointment and quotation. Arrange a free appointment in showroom or online.
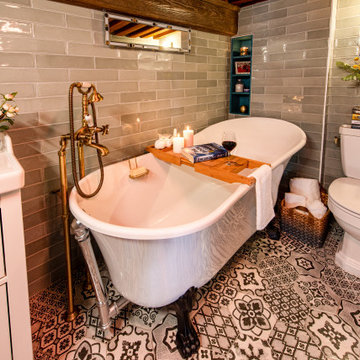
Idéer för ett litet 60 tals vit en-suite badrum, med blå skåp, ett badkar med tassar, en dusch/badkar-kombination, en toalettstol med hel cisternkåpa, grön kakel, keramikplattor, gröna väggar, cementgolv, ett avlångt handfat, bänkskiva i akrylsten, svart golv och med dusch som är öppen
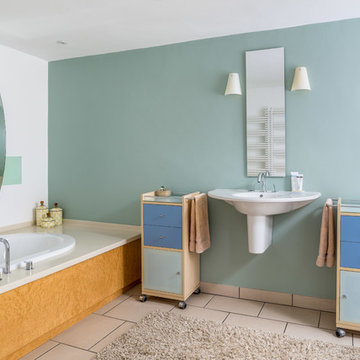
Pastel coloured ensuite with free standing units.
Dean Frost Photography
Bild på ett mellanstort funkis en-suite badrum, med möbel-liknande, blå skåp, ett platsbyggt badkar, gröna väggar, klinkergolv i keramik, ett väggmonterat handfat och beiget golv
Bild på ett mellanstort funkis en-suite badrum, med möbel-liknande, blå skåp, ett platsbyggt badkar, gröna väggar, klinkergolv i keramik, ett väggmonterat handfat och beiget golv
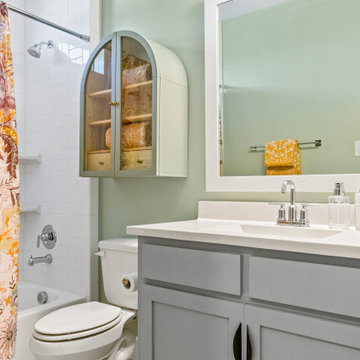
Soft shades, soft corners, and colorful details in this guest bathroom.
Idéer för funkis vitt badrum, med skåp i shakerstil, blå skåp, ett badkar i en alkov, en dusch/badkar-kombination, vit kakel, gröna väggar, bänkskiva i kvarts och dusch med duschdraperi
Idéer för funkis vitt badrum, med skåp i shakerstil, blå skåp, ett badkar i en alkov, en dusch/badkar-kombination, vit kakel, gröna väggar, bänkskiva i kvarts och dusch med duschdraperi
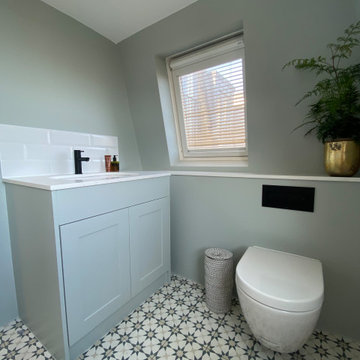
As part of a loft renovation we transformed the family shower room and master bathroom into this tranquil space with encaustic floor tiles and bespoke joinery.
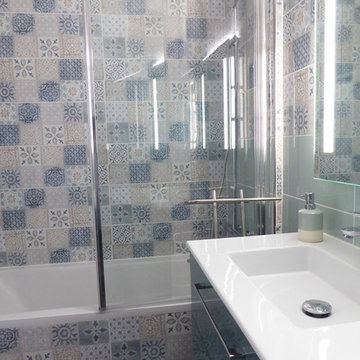
Salle de bain beige bleu et vert
Idéer för att renovera ett mellanstort funkis vit vitt badrum med dusch, med luckor med profilerade fronter, blå skåp, ett undermonterat badkar, en dusch/badkar-kombination, en toalettstol med separat cisternkåpa, beige kakel, vit kakel, blå kakel, grön kakel, cementkakel, gröna väggar, klinkergolv i keramik, ett väggmonterat handfat, brunt golv och dusch med gångjärnsdörr
Idéer för att renovera ett mellanstort funkis vit vitt badrum med dusch, med luckor med profilerade fronter, blå skåp, ett undermonterat badkar, en dusch/badkar-kombination, en toalettstol med separat cisternkåpa, beige kakel, vit kakel, blå kakel, grön kakel, cementkakel, gröna väggar, klinkergolv i keramik, ett väggmonterat handfat, brunt golv och dusch med gångjärnsdörr
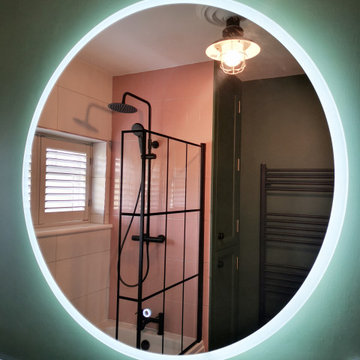
Foto på ett mellanstort vintage vit badrum för barn, med släta luckor, blå skåp, ett platsbyggt badkar, en dusch/badkar-kombination, en toalettstol med hel cisternkåpa, rosa kakel, keramikplattor, gröna väggar, vinylgolv och bänkskiva i kvarts
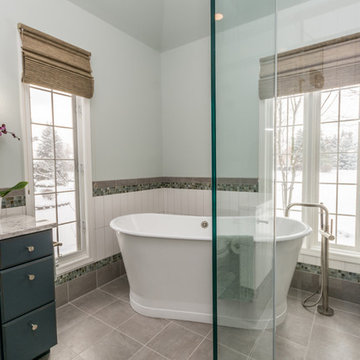
This light, bright, and lofty master bath got a wonderful makeover complete with freestanding soaking rub, curbless walk-in shower, and fully tiled wainscot.
General Contractor: Stella Contracting, Inc.
Photo Credit: The Front Door Real Estate Photography
197 foton på badrum, med blå skåp och gröna väggar
6

