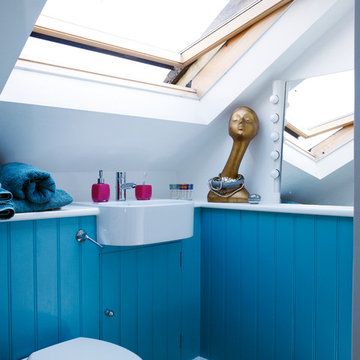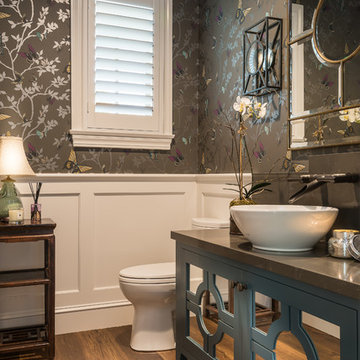478 foton på badrum, med blå skåp och mellanmörkt trägolv
Sortera efter:
Budget
Sortera efter:Populärt i dag
1 - 20 av 478 foton
Artikel 1 av 3

We updated this powder bath by painting the vanity cabinets with Benjamin Moore Hale Navy, adding champagne bronze fixtures, drawer pulls, mirror, pendant lights, and bath accessories. The Pental Calacatta Vicenze countertop is balanced by the MSI Georama Grigio Polished grey and white tile backsplash installed on the entire vanity wall.

Klassisk inredning av ett vit vitt badrum, med luckor med infälld panel, blå skåp, en dusch i en alkov, vit kakel, vita väggar, mellanmörkt trägolv, ett undermonterad handfat, brunt golv och med dusch som är öppen

Maritim inredning av ett litet vit vitt toalett, med skåp i shakerstil, blå skåp, vit kakel, marmorkakel, grå väggar, mellanmörkt trägolv, ett undermonterad handfat, bänkskiva i kvarts och brunt golv

In 2019 this bathroom was remodeled for the five boys to use. The window in this bathroom was closed to allow for the addition, but this bathroom was able to get an updated layout and within the addition another bathroom was added.
The homeowners’ love for blue and white became the cornerstone of this bathroom’s design. To achieve their vision of a ship-inspired space, we introduced a color scheme that seamlessly blended these two favorite hues. The bathroom features two sinks, each with round mirrors and three blue light fixtures, giving it a nautical charm that is both calming and cohesive with the rest of this home’s updates.
The bathroom boasts a range of functional and aesthetic elements, including painted cabinets that complement the color scheme, Corian countertops that offer a sleek and easy-to-maintain surface, and a wood-grained tile floor that adds warmth and texture to the space.
The use of white and blue subway tile, wainscot tile surrounding the room, and black hardware create a nautical vibe that’s not only visually appealing but also durable. Stainless faucets and hooks (rather than towel bars) are not only stylish but also practical for a busy bathroom.
The nautical elegance of this bathroom is a testament to our commitment to understanding and bringing to life the unique vision of our clients. At Crystal Kitchen, we pride ourselves on creating spaces that are not only beautiful but also highly functional and tailored to your preferences.

This powder room is bold through and through. Painted the same throughout in the same shade of blue, the vanity, walls, paneling, ceiling, and door create a bold and unique room. A classic take on a monotone palette in a small space.

Coastal style powder room remodeling in Alexandria VA with blue vanity, blue wall paper, and hardwood flooring.
Foto på ett litet maritimt vit toalett, med möbel-liknande, blå skåp, en toalettstol med hel cisternkåpa, blå kakel, flerfärgade väggar, mellanmörkt trägolv, ett undermonterad handfat, bänkskiva i kvarts och brunt golv
Foto på ett litet maritimt vit toalett, med möbel-liknande, blå skåp, en toalettstol med hel cisternkåpa, blå kakel, flerfärgade väggar, mellanmörkt trägolv, ett undermonterad handfat, bänkskiva i kvarts och brunt golv

This 4,500 sq ft basement in Long Island is high on luxe, style, and fun. It has a full gym, golf simulator, arcade room, home theater, bar, full bath, storage, and an entry mud area. The palette is tight with a wood tile pattern to define areas and keep the space integrated. We used an open floor plan but still kept each space defined. The golf simulator ceiling is deep blue to simulate the night sky. It works with the room/doors that are integrated into the paneling — on shiplap and blue. We also added lights on the shuffleboard and integrated inset gym mirrors into the shiplap. We integrated ductwork and HVAC into the columns and ceiling, a brass foot rail at the bar, and pop-up chargers and a USB in the theater and the bar. The center arm of the theater seats can be raised for cuddling. LED lights have been added to the stone at the threshold of the arcade, and the games in the arcade are turned on with a light switch.
---
Project designed by Long Island interior design studio Annette Jaffe Interiors. They serve Long Island including the Hamptons, as well as NYC, the tri-state area, and Boca Raton, FL.
For more about Annette Jaffe Interiors, click here:
https://annettejaffeinteriors.com/
To learn more about this project, click here:
https://annettejaffeinteriors.com/basement-entertainment-renovation-long-island/

The "Dream of the '90s" was alive in this industrial loft condo before Neil Kelly Portland Design Consultant Erika Altenhofen got her hands on it. No new roof penetrations could be made, so we were tasked with updating the current footprint. Erika filled the niche with much needed storage provisions, like a shelf and cabinet. The shower tile will replaced with stunning blue "Billie Ombre" tile by Artistic Tile. An impressive marble slab was laid on a fresh navy blue vanity, white oval mirrors and fitting industrial sconce lighting rounds out the remodeled space.

Klassisk inredning av ett mellanstort vit vitt badrum med dusch, med skåp i shakerstil, blå skåp, ett badkar i en alkov, en dusch/badkar-kombination, en toalettstol med separat cisternkåpa, vit kakel, marmorkakel, grå väggar, mellanmörkt trägolv, ett undermonterad handfat, bänkskiva i kvarts, brunt golv och dusch med gångjärnsdörr

Wall Paint Color: Benjamin Moore Paper White
Paint Trim: Benjamin Moore White Heron
Vanity Paint Color: Benjamin Moore Hail Navy
Joe Kwon Photography

Exempel på ett mellanstort maritimt vit vitt toalett, med blå skåp, flerfärgad kakel, ett fristående handfat, möbel-liknande, mosaik, marmorbänkskiva och mellanmörkt trägolv

Modern inredning av ett litet badrum, med ett väggmonterat handfat, blå skåp, en vägghängd toalettstol, vita väggar och mellanmörkt trägolv

Inredning av ett lantligt litet vit vitt toalett, med skåp i shakerstil, blå skåp, en toalettstol med separat cisternkåpa, flerfärgad kakel, porslinskakel, vita väggar, mellanmörkt trägolv, ett undermonterad handfat och brunt golv

Idéer för vintage flerfärgat badrum, med skåp i shakerstil, blå skåp, ett fristående badkar, vita väggar, mellanmörkt trägolv, ett fristående handfat och brunt golv

Photo by Christopher Stark.
Exempel på ett klassiskt vit vitt toalett, med skåp i shakerstil, blå skåp, vita väggar, mellanmörkt trägolv, ett undermonterad handfat och brunt golv
Exempel på ett klassiskt vit vitt toalett, med skåp i shakerstil, blå skåp, vita väggar, mellanmörkt trägolv, ett undermonterad handfat och brunt golv

Bild på ett vintage grå grått toalett, med möbel-liknande, blå skåp, grå väggar, ett fristående handfat, brunt golv och mellanmörkt trägolv

The family living in this shingled roofed home on the Peninsula loves color and pattern. At the heart of the two-story house, we created a library with high gloss lapis blue walls. The tête-à-tête provides an inviting place for the couple to read while their children play games at the antique card table. As a counterpoint, the open planned family, dining room, and kitchen have white walls. We selected a deep aubergine for the kitchen cabinetry. In the tranquil master suite, we layered celadon and sky blue while the daughters' room features pink, purple, and citrine.

Idéer för att renovera ett vintage grå grått badrum med dusch, med skåp i shakerstil, blå skåp, en dusch i en alkov, vita väggar, mellanmörkt trägolv, ett undermonterad handfat, beiget golv och dusch med gångjärnsdörr

The Atkinson is a spacious ranch plan with three or more bedrooms. The main living areas, including formal dining, share an open layout with 10'ceilings. The kitchen has a generous island with counter dining, a spacious pantry, and breakfast area with multiple windows. The family rooms is shown here with direct vent fireplace with stone hearth and surround and built-in bookcases. Enjoy premium outdoor living space with a large covered patio with optional direct vent fireplace. The primary bedroom is located off a semi-private hall and has a trey ceiling and triple window. The luxury primary bath with separate vanities is shown here with standalone tub and tiled shower. Bedrooms two and three share a hall bath, and there is a spacious utility room with folding counter. Exterior details include a covered front porch, dormers, separate garage doors, and hip roof.

Powder Room below stair
Exempel på ett litet klassiskt vit vitt toalett, med luckor med profilerade fronter, blå skåp, mellanmörkt trägolv, ett fristående handfat, flerfärgade väggar och brunt golv
Exempel på ett litet klassiskt vit vitt toalett, med luckor med profilerade fronter, blå skåp, mellanmörkt trägolv, ett fristående handfat, flerfärgade väggar och brunt golv
478 foton på badrum, med blå skåp och mellanmörkt trägolv
1
