19 904 foton på badrum, med blå skåp och röda skåp
Sortera efter:
Budget
Sortera efter:Populärt i dag
61 - 80 av 19 904 foton
Artikel 1 av 3

Exempel på ett mellanstort klassiskt badrum med dusch, med luckor med infälld panel, blå skåp, ett badkar i en alkov, en dusch i en alkov, grå kakel, marmorkakel, marmorgolv, bänkskiva i kvarts, grått golv, blå väggar och ett undermonterad handfat
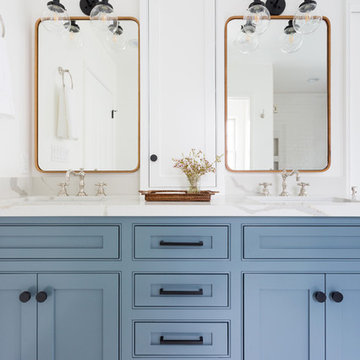
Master Bathroom Addition with custom double vanity.
White herringbone tile with white wall subway tile. white pebble shower floor tile. Walnut rounded vanity mirrors. Brizo Fixtures. Cabinet hardware by School House Electric. Photo Credit: Amy Bartlam

Builder: John Kraemer & Sons | Architect: Murphy & Co . Design | Interiors: Twist Interior Design | Landscaping: TOPO | Photographer: Corey Gaffer
Bild på ett stort medelhavsstil en-suite badrum, med ett fristående badkar, vita väggar, marmorgolv, marmorbänkskiva, vitt golv, blå skåp, grå kakel, marmorkakel, ett undermonterad handfat och luckor med infälld panel
Bild på ett stort medelhavsstil en-suite badrum, med ett fristående badkar, vita väggar, marmorgolv, marmorbänkskiva, vitt golv, blå skåp, grå kakel, marmorkakel, ett undermonterad handfat och luckor med infälld panel

Photo courtesy of Chipper Hatter
Maritim inredning av ett mellanstort vit vitt en-suite badrum, med skåp i shakerstil, blå skåp, en kantlös dusch, en toalettstol med separat cisternkåpa, vit kakel, vita väggar, bänkskiva i kvarts, grått golv, dusch med gångjärnsdörr och ett undermonterad handfat
Maritim inredning av ett mellanstort vit vitt en-suite badrum, med skåp i shakerstil, blå skåp, en kantlös dusch, en toalettstol med separat cisternkåpa, vit kakel, vita väggar, bänkskiva i kvarts, grått golv, dusch med gångjärnsdörr och ett undermonterad handfat

Double Arrow Residence by Locati Architects, Interior Design by Locati Interiors, Photography by Roger Wade
Exempel på ett rustikt brun brunt badrum, med blå skåp, ett avlångt handfat och träbänkskiva
Exempel på ett rustikt brun brunt badrum, med blå skåp, ett avlångt handfat och träbänkskiva

Girl's Bathroom. Custom designed vanity in blue with glass knobs, bubble tile accent wall and floor, wallpaper above wainscot. photo: David Duncan Livingston

A central upper storage cabinet painted with Farrow and Ball's Stone Blue No. 86 separates the two sinks in this marble Master Bath. Rion Rizzo, Creative Sources Photography

The bathroom adjacent to the primary bedroom in this historic home was a poor excuse for an owner’s ensuite bath.
A small single vanity and toilet pushed against one wall and a tub/shower combo with a tiny bit of storage on the other side, leaving a lot of wasted space in between was not fit to be a primary bathroom.
By utilizing the window wall in a creative way, the bathroom square footage was able to be maximized.
Mirrors suspended in front of the windows solved the issue of placing the vanity in front of them.
The shower cubicle was placed on the opposite wall, leaving room for an elegant free-standing tub, to replace the cheap tub/shower insert.
Whimsical tiles, custom built-ins, and a heated floor upleveled the space which is now worthy of being call an Ensuite bathroom.
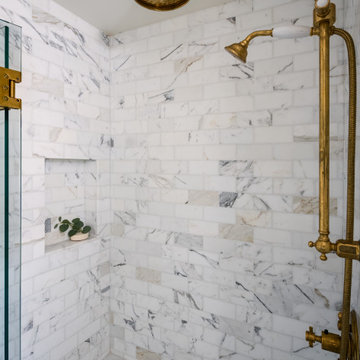
Beautiful Marble enhances this spectacular compact bathroom in a historic home. Unlacquered brass hardware will patina with time and is true to the character of this vintage dwelling.

Coastal inspired bathroom remodel with a white and blue color scheme accented with brass and brushed nickel. The design features a board and batten wall detail, open shelving niche with wicker baskets for added texture and storage, a double sink vanity in a beautiful ink blue color with shaker style doors and a white quartz counter top which adds a light and airy feeling to the space. The alcove shower is tiled from floor to ceiling with a marble pattern porcelain tile which includes a niche for shampoo and a penny round tile mosaic floor detail. The wall and ceiling color is SW Westhighland White 7566.
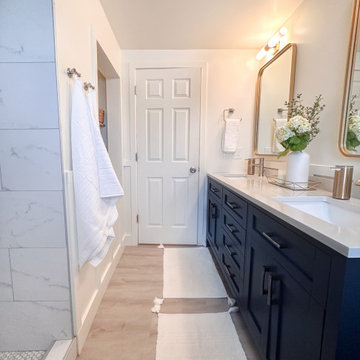
Coastal inspired bathroom remodel with a white and blue color scheme accented with brass and brushed nickel. The design features a board and batten wall detail, open shelving niche with wicker baskets for added texture and storage, a double sink vanity in a beautiful ink blue color with shaker style doors and a white quartz counter top which adds a light and airy feeling to the space. The alcove shower is tiled from floor to ceiling with a marble pattern porcelain tile which includes a niche for shampoo and a penny round tile mosaic floor detail. The wall and ceiling color is SW Westhighland White 7566.
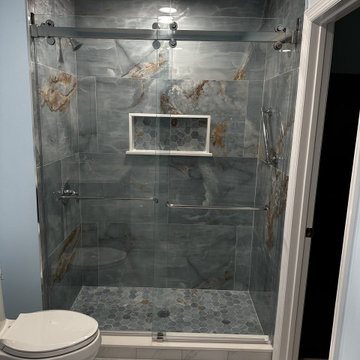
Foto på ett mellanstort vit en-suite badrum, med blå skåp, en dusch i en alkov, blå kakel, blå väggar, ett undermonterad handfat, bänkskiva i kvarts, vitt golv och dusch med skjutdörr
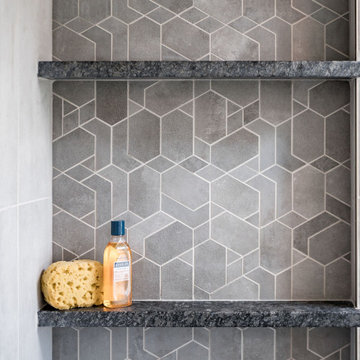
Idéer för ett modernt vit badrum, med släta luckor, blå skåp, ett fristående badkar, en hörndusch, klinkergolv i keramik, ett undermonterad handfat, bänkskiva i kvartsit, grått golv och dusch med gångjärnsdörr

For this guest bath, often used by the man of the house, we kept the same footprint but wanted to update the finishes. Since this is a secondary space, budget was a consideration, and we were up for the job!
We opted for darker, more masculine colors with a touch of deep blue. Natural textures and dark, warm colors set the palette. We chose bronze fixtures to really anchor the room.
Since the budget was a concern, we selected an affordable shower wall tile and only splurged on the niche insert. We used a pre-fabricated vanity and paired it with a remnant countertop piece. We were even able to order the shower door online!

This house has great bones and just needed some current updates. We started by renovating all four bathrooms and the main staircase. All lighting was updated to be clean and bright. We then layered in new furnishings for the dining room, living room, family room and entry, increasing the functionality and aesthetics of each of these areas. Spaces that were previously avoided and unused now have meaning and excitement so that the clients eagerly use them both casually every day as well as for entertaining.

Idéer för ett litet modernt vit badrum, med släta luckor, blå skåp, en vägghängd toalettstol, blå kakel, tunnelbanekakel, grå väggar, klinkergolv i porslin, ett väggmonterat handfat, bänkskiva i kvarts och grått golv

A master bath transformation in Bellevue showcasing a timeless farmhouse look with a modern twist. The flooring features a classic natural marble that is crafted into a contemporary pattern creating a perfect harmony in this modern farmhouse design.

Powder Room below stair
Exempel på ett litet klassiskt vit vitt toalett, med luckor med profilerade fronter, blå skåp, mellanmörkt trägolv, ett fristående handfat, flerfärgade väggar och brunt golv
Exempel på ett litet klassiskt vit vitt toalett, med luckor med profilerade fronter, blå skåp, mellanmörkt trägolv, ett fristående handfat, flerfärgade väggar och brunt golv

The bathroom is quite tight but we were able to get a spacious shower tucked away with an awesome capri-blue vanity with long niche in the center. The clients hung a mirror behind the vanity which completed the space and they chose some really fun tiles that compliment the blues and brass accents.
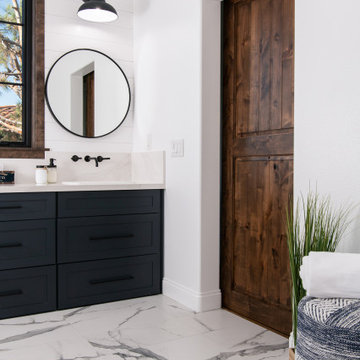
Jack and Jill bathroom with a shiplap backsplash
Idéer för att renovera ett medelhavsstil vit vitt badrum, med blå skåp, en dusch i en alkov, vita väggar, klinkergolv i porslin, ett nedsänkt handfat, bänkskiva i kvartsit och med dusch som är öppen
Idéer för att renovera ett medelhavsstil vit vitt badrum, med blå skåp, en dusch i en alkov, vita väggar, klinkergolv i porslin, ett nedsänkt handfat, bänkskiva i kvartsit och med dusch som är öppen
19 904 foton på badrum, med blå skåp och röda skåp
4
