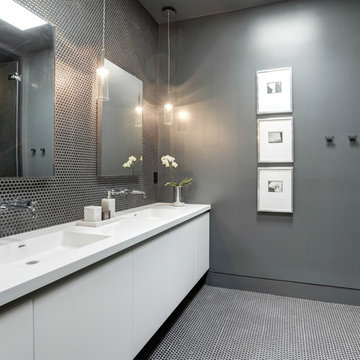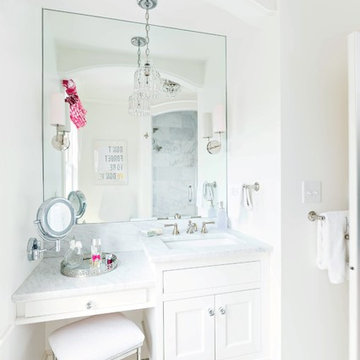236 743 foton på badrum, med blå skåp och vita skåp
Sortera efter:
Budget
Sortera efter:Populärt i dag
181 - 200 av 236 743 foton
Artikel 1 av 3

Master Bathroom with soaking tub, rain shower, custom designed arch, cabinets, crown molding, and built ins,
Custom designed countertops, flooring shower tile.
Built in refrigerator, coffee maker, TV, hidden appliances, mobile device station. Separate space plan for custom design and built amour and furnishings. Photo Credit:
Michael Hunter

Contractor: AllenBuilt Inc.
Interior Designer: Cecconi Simone
Photographer: Connie Gauthier with HomeVisit
Inspiration för moderna vitt badrum, med släta luckor, vita skåp, ett badkar i en alkov, en hörndusch, porslinskakel, grå väggar, ett integrerad handfat, bänkskiva i akrylsten, svart golv och dusch med gångjärnsdörr
Inspiration för moderna vitt badrum, med släta luckor, vita skåp, ett badkar i en alkov, en hörndusch, porslinskakel, grå väggar, ett integrerad handfat, bänkskiva i akrylsten, svart golv och dusch med gångjärnsdörr

Girl's Bathroom. Custom designed vanity in blue with glass knobs, bubble tile accent wall and floor, wallpaper above wainscot. photo: David Duncan Livingston

master bathroom
Inspiration för ett mellanstort funkis grå grått en-suite badrum, med ett fristående handfat, släta luckor, vita skåp, en dusch i en alkov, vit kakel, marmorbänkskiva, vita väggar, marmorgolv, marmorkakel, grått golv och dusch med skjutdörr
Inspiration för ett mellanstort funkis grå grått en-suite badrum, med ett fristående handfat, släta luckor, vita skåp, en dusch i en alkov, vit kakel, marmorbänkskiva, vita väggar, marmorgolv, marmorkakel, grått golv och dusch med skjutdörr

Blackstone Edge Photography
Idéer för att renovera ett stort maritimt en-suite badrum, med ett fristående badkar, grå kakel, grå väggar, släta luckor, vita skåp, bänkskiva i akrylsten, porslinskakel, klinkergolv i porslin, ett väggmonterat handfat och en kantlös dusch
Idéer för att renovera ett stort maritimt en-suite badrum, med ett fristående badkar, grå kakel, grå väggar, släta luckor, vita skåp, bänkskiva i akrylsten, porslinskakel, klinkergolv i porslin, ett väggmonterat handfat och en kantlös dusch

Found Creative Studios
Idéer för stora vintage en-suite badrum, med ett undermonterad handfat, luckor med infälld panel, vita skåp, marmorbänkskiva, en hörndusch, vit kakel, keramikplattor och vita väggar
Idéer för stora vintage en-suite badrum, med ett undermonterad handfat, luckor med infälld panel, vita skåp, marmorbänkskiva, en hörndusch, vit kakel, keramikplattor och vita väggar

This remodel went from a tiny story-and-a-half Cape Cod, to a charming full two-story home. The Master Bathroom has a custom built double vanity with plenty of built-in storage between the sinks and in the recessed medicine cabinet. The walls are done in a Sherwin Williams wallpaper from the Come Home to People's Choice Black & White collection, number 491-2670. The custom vanity is Benjamin Moore in Simply White OC-117, with a Bianco Cararra marble top. Both the shower and floor of this bathroom are tiled in Hampton Carrara marble.
Space Plans, Building Design, Interior & Exterior Finishes by Anchor Builders. Photography by Alyssa Lee Photography.

Jay Adams
Inspiration för mellanstora moderna badrum med dusch, med skåp i shakerstil, vita skåp, en dusch/badkar-kombination, en toalettstol med separat cisternkåpa, beige väggar, ett undermonterad handfat och bänkskiva i akrylsten
Inspiration för mellanstora moderna badrum med dusch, med skåp i shakerstil, vita skåp, en dusch/badkar-kombination, en toalettstol med separat cisternkåpa, beige väggar, ett undermonterad handfat och bänkskiva i akrylsten

Photos by Spacecrafting
Klassisk inredning av ett en-suite badrum, med ett platsbyggt badkar, luckor med infälld panel, vita skåp, vit kakel, ett undermonterad handfat, marmorbänkskiva, en toalettstol med separat cisternkåpa, tunnelbanekakel, grå väggar och mosaikgolv
Klassisk inredning av ett en-suite badrum, med ett platsbyggt badkar, luckor med infälld panel, vita skåp, vit kakel, ett undermonterad handfat, marmorbänkskiva, en toalettstol med separat cisternkåpa, tunnelbanekakel, grå väggar och mosaikgolv

Classic White Marble Guest Power-Room
Designed by Julie Lyons.
Photography by Dan Cutrona
Idéer för ett litet klassiskt badrum, med ett undermonterad handfat, luckor med infälld panel, vita skåp, marmorbänkskiva, vit kakel, stenkakel, vita väggar och marmorgolv
Idéer för ett litet klassiskt badrum, med ett undermonterad handfat, luckor med infälld panel, vita skåp, marmorbänkskiva, vit kakel, stenkakel, vita väggar och marmorgolv

Interiors by SHOPHOUSE Design
Kyle Born Photography
Exempel på ett klassiskt badrum, med ett undermonterad handfat, luckor med infälld panel, vita skåp, bänkskiva i kvarts, vit kakel, tunnelbanekakel, flerfärgade väggar och marmorgolv
Exempel på ett klassiskt badrum, med ett undermonterad handfat, luckor med infälld panel, vita skåp, bänkskiva i kvarts, vit kakel, tunnelbanekakel, flerfärgade väggar och marmorgolv

Photography by:
Connie Anderson Photography
Inredning av ett klassiskt litet badrum med dusch, med ett piedestal handfat, marmorbänkskiva, en toalettstol med hel cisternkåpa, vit kakel, tunnelbanekakel, grå väggar, mosaikgolv, luckor med glaspanel, vita skåp, en öppen dusch, vitt golv och dusch med duschdraperi
Inredning av ett klassiskt litet badrum med dusch, med ett piedestal handfat, marmorbänkskiva, en toalettstol med hel cisternkåpa, vit kakel, tunnelbanekakel, grå väggar, mosaikgolv, luckor med glaspanel, vita skåp, en öppen dusch, vitt golv och dusch med duschdraperi

5'6" × 7'-0" room with Restoration Hardware "Hutton" vanity (36"w x 24"d) and "Hutton" mirror, sconces by Waterworks "Newel", shower size 36" x 36" with 22" door, HansGrohe "Axor Montreux" shower set. Wall paint is "pearl white" by Pratt & Lambert and wood trim is "white dove" eggshell from Benjamin Moore. Wall tiles are 3"x6" honed, carrara marble with inset hexagonals for the niche. Coved ceiling - walls are curved into a flat ceiling.

We put in an extra bathroom with the extension. We designed this vanity unit, which was custom made, and added in large baskets to hold towels and linens. We love using wall lights in bathrooms to add some warmth and charm.

This dreamy master bath remodel in East Cobb offers generous space without going overboard in square footage. The homeowner chose to go with a large double vanity with a custom seated space as well as a nice shower with custom features and decided to forgo the typical big soaking tub.
The vanity area shown in the photos has plenty of storage within the wall cabinets and the large drawers below.
The countertop is Cedar Brown slab marble with undermount sinks. The brushed nickel metal details were done to work with the theme through out the home. The floor is a 12x24 honed Crema Marfil.
The stunning crystal chandelier draws the eye up and adds to the simplistic glamour of the bath.
The shower was done with an elegant combination of tumbled and polished Crema Marfil, two rows of Emperador Light inlay and Mirage Glass Tiles, Flower Series, Polished.

Foto på ett funkis badrum, med ett fristående handfat, släta luckor, vita skåp, ett fristående badkar, beige kakel, beige väggar och en kantlös dusch

The layout of this bathroom was reconfigured by locating the new tub on the rear wall, and putting the toilet on the left of the vanity.
The wall on the left of the existing vanity was taken out.

The open style master shower is 6 feet by 12 feet and features a Brazilian walnut walkway that bisects the Carrera marble floor and continues outdoors as the deck of the outside shower.
A Bonisolli Photography

Idéer för att renovera ett mellanstort vintage toalett, med luckor med infälld panel, vita skåp, en toalettstol med hel cisternkåpa, grå väggar, ett undermonterad handfat och granitbänkskiva

The beautiful, old barn on this Topsfield estate was at risk of being demolished. Before approaching Mathew Cummings, the homeowner had met with several architects about the structure, and they had all told her that it needed to be torn down. Thankfully, for the sake of the barn and the owner, Cummings Architects has a long and distinguished history of preserving some of the oldest timber framed homes and barns in the U.S.
Once the homeowner realized that the barn was not only salvageable, but could be transformed into a new living space that was as utilitarian as it was stunning, the design ideas began flowing fast. In the end, the design came together in a way that met all the family’s needs with all the warmth and style you’d expect in such a venerable, old building.
On the ground level of this 200-year old structure, a garage offers ample room for three cars, including one loaded up with kids and groceries. Just off the garage is the mudroom – a large but quaint space with an exposed wood ceiling, custom-built seat with period detailing, and a powder room. The vanity in the powder room features a vanity that was built using salvaged wood and reclaimed bluestone sourced right on the property.
Original, exposed timbers frame an expansive, two-story family room that leads, through classic French doors, to a new deck adjacent to the large, open backyard. On the second floor, salvaged barn doors lead to the master suite which features a bright bedroom and bath as well as a custom walk-in closet with his and hers areas separated by a black walnut island. In the master bath, hand-beaded boards surround a claw-foot tub, the perfect place to relax after a long day.
In addition, the newly restored and renovated barn features a mid-level exercise studio and a children’s playroom that connects to the main house.
From a derelict relic that was slated for demolition to a warmly inviting and beautifully utilitarian living space, this barn has undergone an almost magical transformation to become a beautiful addition and asset to this stately home.
236 743 foton på badrum, med blå skåp och vita skåp
10
