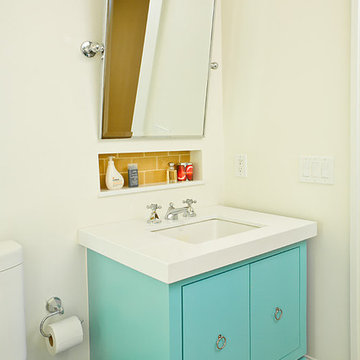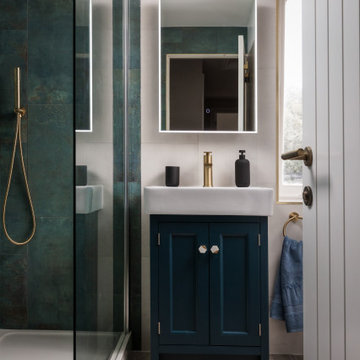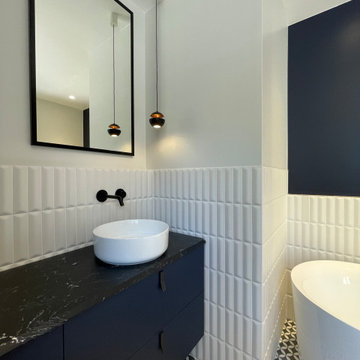11 767 foton på badrum, med blå skåp
Sortera efter:
Budget
Sortera efter:Populärt i dag
21 - 40 av 11 767 foton
Artikel 1 av 3

Jason Miller, Pixelate Ltd.
Inspiration för små klassiska en-suite badrum, med luckor med profilerade fronter, blå skåp, ett fristående badkar, en dusch i en alkov, en toalettstol med hel cisternkåpa, flerfärgad kakel, keramikplattor, beige väggar, klinkergolv i porslin, ett undermonterad handfat, bänkskiva i kvarts, beiget golv och dusch med gångjärnsdörr
Inspiration för små klassiska en-suite badrum, med luckor med profilerade fronter, blå skåp, ett fristående badkar, en dusch i en alkov, en toalettstol med hel cisternkåpa, flerfärgad kakel, keramikplattor, beige väggar, klinkergolv i porslin, ett undermonterad handfat, bänkskiva i kvarts, beiget golv och dusch med gångjärnsdörr

This bathroom was carefully thought-out for great function and design for 2 young girls. We completely gutted the bathroom and made something that they both could grow in to. Using soft blue concrete Moroccan tiles on the floor and contrasted it with a dark blue vanity against a white palette creates a soft feminine aesthetic. The white finishes with chrome fixtures keep this design timeless.

Girl's Bathroom. Custom designed vanity in blue with glass knobs, bubble tile accent wall and floor, wallpaper above wainscot. photo: David Duncan Livingston

Located right off the Primary bedroom – this bathroom is located in the far corners of the house. It should be used as a retreat, to rejuvenate and recharge – exactly what our homeowners asked for. We came alongside our client – listening to the pain points and hearing the need and desire for a functional, calming retreat, a drastic change from the disjointed, previous space with exposed pipes from a previous renovation. We worked very closely through the design and materials selections phase, hand selecting the marble tile on the feature wall, sourcing luxe gold finishes and suggesting creative solutions (like the shower’s linear drain and the hidden niche on the inside of the shower’s knee wall). The Maax Tosca soaker tub is a main feature and our client's #1 request. Add the Toto Nexus bidet toilet and a custom double vanity with a countertop tower for added storage, this luxury retreat is a must for busy, working parents.

the client decided to eliminate the bathtub and install a large shower with partial fixed shower glass instead of a shower door
Klassisk inredning av ett mellanstort grå grått en-suite badrum, med skåp i shakerstil, blå skåp, en öppen dusch, en toalettstol med hel cisternkåpa, grå kakel, keramikplattor, grå väggar, mosaikgolv, ett undermonterad handfat, bänkskiva i kvarts, grått golv och med dusch som är öppen
Klassisk inredning av ett mellanstort grå grått en-suite badrum, med skåp i shakerstil, blå skåp, en öppen dusch, en toalettstol med hel cisternkåpa, grå kakel, keramikplattor, grå väggar, mosaikgolv, ett undermonterad handfat, bänkskiva i kvarts, grått golv och med dusch som är öppen

Modern master bathroom featuring large format Carrara porcelain tiles, herringbone marble flooring, and custom navy vanity.
Idéer för mellanstora funkis vitt en-suite badrum, med skåp i shakerstil, blå skåp, en hörndusch, flerfärgad kakel, porslinskakel, marmorgolv, marmorbänkskiva, grått golv och dusch med gångjärnsdörr
Idéer för mellanstora funkis vitt en-suite badrum, med skåp i shakerstil, blå skåp, en hörndusch, flerfärgad kakel, porslinskakel, marmorgolv, marmorbänkskiva, grått golv och dusch med gångjärnsdörr

The homeowners wanted to improve the layout and function of their tired 1980’s bathrooms. The master bath had a huge sunken tub that took up half the floor space and the shower was tiny and in small room with the toilet. We created a new toilet room and moved the shower to allow it to grow in size. This new space is far more in tune with the client’s needs. The kid’s bath was a large space. It only needed to be updated to today’s look and to flow with the rest of the house. The powder room was small, adding the pedestal sink opened it up and the wallpaper and ship lap added the character that it needed

Stunning bathroom total remodel with large walk in shower, blue double vanity and three shower heads! This shower features a lighted niche and a rain head shower with bench.

We updated this powder bath by painting the vanity cabinets with Benjamin Moore Hale Navy, adding champagne bronze fixtures, drawer pulls, mirror, pendant lights, and bath accessories. The Pental Calacatta Vicenze countertop is balanced by the MSI Georama Grigio Polished grey and white tile backsplash installed on the entire vanity wall.

A classical pretty blue, grey and white bathroom designed for two young children.
Idéer för ett mellanstort klassiskt vit badrum, med ett badkar med tassar, en kantlös dusch, grå kakel, tunnelbanekakel, grå väggar, cementgolv, blått golv, dusch med gångjärnsdörr, blå skåp, ett konsol handfat och släta luckor
Idéer för ett mellanstort klassiskt vit badrum, med ett badkar med tassar, en kantlös dusch, grå kakel, tunnelbanekakel, grå väggar, cementgolv, blått golv, dusch med gångjärnsdörr, blå skåp, ett konsol handfat och släta luckor

Bild på ett stort lantligt grå grått en-suite badrum, med blå kakel, cementkakel, beige väggar, marmorbänkskiva, brunt golv, blå skåp, mörkt trägolv, ett undermonterad handfat och skåp i shakerstil

Contemporary Coastal Bathroom
Design: Three Salt Design Co.
Build: UC Custom Homes
Photo: Chad Mellon
Inspiration för ett mellanstort maritimt vit vitt en-suite badrum, med skåp i shakerstil, ett fristående badkar, en dusch i en alkov, vit kakel, vita väggar, grått golv, dusch med gångjärnsdörr, blå skåp, en toalettstol med separat cisternkåpa, marmorkakel, marmorgolv, ett undermonterad handfat och bänkskiva i kvarts
Inspiration för ett mellanstort maritimt vit vitt en-suite badrum, med skåp i shakerstil, ett fristående badkar, en dusch i en alkov, vit kakel, vita väggar, grått golv, dusch med gångjärnsdörr, blå skåp, en toalettstol med separat cisternkåpa, marmorkakel, marmorgolv, ett undermonterad handfat och bänkskiva i kvarts

Idéer för att renovera ett litet funkis vit vitt toalett, med blå skåp, en toalettstol med separat cisternkåpa, vit kakel, keramikplattor, grå väggar, bänkskiva i kvarts, släta luckor, ett integrerad handfat, klinkergolv i porslin och grått golv

This home is a modern farmhouse on the outside with an open-concept floor plan and nautical/midcentury influence on the inside! From top to bottom, this home was completely customized for the family of four with five bedrooms and 3-1/2 bathrooms spread over three levels of 3,998 sq. ft. This home is functional and utilizes the space wisely without feeling cramped. Some of the details that should be highlighted in this home include the 5” quartersawn oak floors, detailed millwork including ceiling beams, abundant natural lighting, and a cohesive color palate.
Space Plans, Building Design, Interior & Exterior Finishes by Anchor Builders
Andrea Rugg Photography

Master Bathroom Addition with custom double vanity.
White herringbone tile with white wall subway tile. white pebble shower floor tile. Walnut rounded vanity mirrors. Brizo Fixtures. Cabinet hardware by School House Electric. Photo Credit: Amy Bartlam

Guest Bathroom. One of the best transformations!
Photo Credit: www.megmulloy.com
Inspiration för ett vintage badrum med dusch, med släta luckor, blå skåp, en hörndusch, vit kakel, tunnelbanekakel, vita väggar, ett fristående handfat, svart golv och dusch med gångjärnsdörr
Inspiration för ett vintage badrum med dusch, med släta luckor, blå skåp, en hörndusch, vit kakel, tunnelbanekakel, vita väggar, ett fristående handfat, svart golv och dusch med gångjärnsdörr

Felix Sanchez
Shabby chic-inspirerad inredning av ett mellanstort badrum med dusch, med blå skåp, ett nedsänkt handfat, spegel istället för kakel, klinkergolv i keramik, bänkskiva i kvarts, grått golv och släta luckor
Shabby chic-inspirerad inredning av ett mellanstort badrum med dusch, med blå skåp, ett nedsänkt handfat, spegel istället för kakel, klinkergolv i keramik, bänkskiva i kvarts, grått golv och släta luckor

Inspiration för maritima badrum, med ett undermonterad handfat, släta luckor, blå skåp, gul kakel och tunnelbanekakel

Designed with a mix of New England and inspired by our coastal surroundings we wanted to create a relaxing and sumptuous atmosphere, with added luxury of wooden floors, bespoke wainscoting and textured wallpapers.
Mixing the dark blue with warm grey hues, we lightened the rooms and used simple voile fabric for a gentle underlay, complimented with a soft almond curtain.

Asiatisk inredning av ett stort svart svart en-suite badrum, med blå skåp, ett badkar i en alkov, en vägghängd toalettstol, vit kakel, stickkakel, vita väggar, cementgolv, ett konsol handfat, marmorbänkskiva och med dusch som är öppen
11 767 foton på badrum, med blå skåp
2
