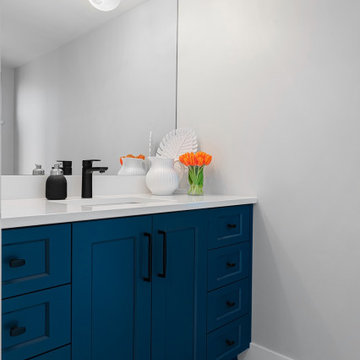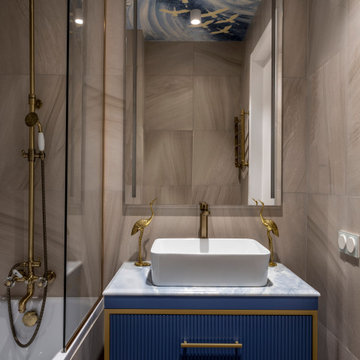5 450 foton på badrum, med blå skåp
Sortera efter:
Budget
Sortera efter:Populärt i dag
101 - 120 av 5 450 foton
Artikel 1 av 3

Inredning av ett klassiskt stort vit vitt en-suite badrum, med luckor med upphöjd panel, blå skåp, ett fristående badkar, en hörndusch, en toalettstol med separat cisternkåpa, vit kakel, porslinskakel, beige väggar, klinkergolv i porslin, ett undermonterad handfat, bänkskiva i kvarts, grått golv och dusch med gångjärnsdörr

Guest bathroom with dark blue shaker cabinets, white quartz countertop, and double drop in sinks.
Idéer för att renovera ett mellanstort maritimt vit vitt badrum med dusch, med skåp i shakerstil, blå skåp, en dusch/badkar-kombination, en toalettstol med hel cisternkåpa, vita väggar, klinkergolv i keramik, ett nedsänkt handfat, bänkskiva i kvarts, vitt golv och dusch med gångjärnsdörr
Idéer för att renovera ett mellanstort maritimt vit vitt badrum med dusch, med skåp i shakerstil, blå skåp, en dusch/badkar-kombination, en toalettstol med hel cisternkåpa, vita väggar, klinkergolv i keramik, ett nedsänkt handfat, bänkskiva i kvarts, vitt golv och dusch med gångjärnsdörr

Exempel på ett litet modernt vit vitt badrum med dusch, med skåp i shakerstil, blå skåp, en toalettstol med separat cisternkåpa, grå väggar, klinkergolv i porslin, ett undermonterad handfat och bänkskiva i kvarts

Exempel på ett stort klassiskt vit vitt en-suite badrum, med skåp i shakerstil, blå skåp, vita väggar, klinkergolv i porslin, ett undermonterad handfat och grått golv

Modern inredning av ett litet grå grått badrum med dusch, med blå skåp, en dusch i en alkov, beige kakel, porslinskakel, ett fristående handfat och släta luckor

Primary bathroom remodel with steel blue double vanity and tower linen cabinet, quartz countertop, petite free-standing soaking tub, custom shower with floating bench and glass doors, herringbone porcelain tile floor, v-groove wall paneling, white ceramic subway tile in shower, and a beautiful color palette of blues, taupes, creams and sparkly chrome.

This 25-year-old builder grade bathroom was due for a major upgrade in both function and design. The jetted tub was a useless space hog since it did not work and leaked. The size of the shower had been dictated by the preformed shower pan and not the desire of the homeowner. All materials and finishes were outdated.
The Bel Air Construction team designed a stunning transformation for this large master bath that includes improved use of the space, improved functionality, and a relaxing color scheme.

Transitional bathroom vanity with polished grey quartz countertop, dark blue cabinets with black hardware, Moen Doux faucets in black, Ann Sacks Savoy backsplash tile in cottonwood, 8"x8" patterned tile floor, and chic oval black framed mirrors by Paris Mirrors. Rain-textured glass shower wall, and a deep tray ceiling with a skylight.

Another kid's bathroom showing a walk-in shower, a built-in vanity with blue painted wooden cabinets and a single toilet.
Exempel på ett mellanstort medelhavsstil vit vitt badrum för barn, med luckor med infälld panel, blå skåp, en dusch i en alkov, en toalettstol med hel cisternkåpa, vit kakel, porslinskakel, vita väggar, klinkergolv i terrakotta, ett nedsänkt handfat, marmorbänkskiva, orange golv och dusch med gångjärnsdörr
Exempel på ett mellanstort medelhavsstil vit vitt badrum för barn, med luckor med infälld panel, blå skåp, en dusch i en alkov, en toalettstol med hel cisternkåpa, vit kakel, porslinskakel, vita väggar, klinkergolv i terrakotta, ett nedsänkt handfat, marmorbänkskiva, orange golv och dusch med gångjärnsdörr

Inspiration för ett mellanstort amerikanskt vit vitt badrum för barn, med skåp i shakerstil, blå skåp, ett badkar i en alkov, en dusch/badkar-kombination, en toalettstol med separat cisternkåpa, vit kakel, tunnelbanekakel, vita väggar, klinkergolv i porslin, ett undermonterad handfat, bänkskiva i kvarts, vitt golv och dusch med duschdraperi

The homeowners wanted to improve the layout and function of their tired 1980’s bathrooms. The master bath had a huge sunken tub that took up half the floor space and the shower was tiny and in small room with the toilet. We created a new toilet room and moved the shower to allow it to grow in size. This new space is far more in tune with the client’s needs. The kid’s bath was a large space. It only needed to be updated to today’s look and to flow with the rest of the house. The powder room was small, adding the pedestal sink opened it up and the wallpaper and ship lap added the character that it needed

This bathroom was designed for specifically for my clients’ overnight guests.
My clients felt their previous bathroom was too light and sparse looking and asked for a more intimate and moodier look.
The mirror, tapware and bathroom fixtures have all been chosen for their soft gradual curves which create a flow on effect to each other, even the tiles were chosen for their flowy patterns. The smoked bronze lighting, door hardware, including doorstops were specified to work with the gun metal tapware.
A 2-metre row of deep storage drawers’ float above the floor, these are stained in a custom inky blue colour – the interiors are done in Indian Ink Melamine. The existing entrance door has also been stained in the same dark blue timber stain to give a continuous and purposeful look to the room.
A moody and textural material pallet was specified, this made up of dark burnished metal look porcelain tiles, a lighter grey rock salt porcelain tile which were specified to flow from the hallway into the bathroom and up the back wall.
A wall has been designed to divide the toilet and the vanity and create a more private area for the toilet so its dominance in the room is minimised - the focal areas are the large shower at the end of the room bath and vanity.
The freestanding bath has its own tumbled natural limestone stone wall with a long-recessed shelving niche behind the bath - smooth tiles for the internal surrounds which are mitred to the rough outer tiles all carefully planned to ensure the best and most practical solution was achieved. The vanity top is also a feature element, made in Bengal black stone with specially designed grooves creating a rock edge.

Idéer för ett stort maritimt vit en-suite badrum, med skåp i shakerstil, blå skåp, ett fristående badkar, en hörndusch, en toalettstol med hel cisternkåpa, blå kakel, keramikplattor, vita väggar, marmorgolv, ett nedsänkt handfat, bänkskiva i kvartsit, vitt golv och dusch med gångjärnsdörr

Idéer för vintage vitt badrum, med skåp i shakerstil, blå skåp, ett badkar i en alkov, en dusch/badkar-kombination, vit kakel, tunnelbanekakel, vita väggar, ett undermonterad handfat och flerfärgat golv

Idéer för att renovera ett stort maritimt grå grått en-suite badrum, med skåp i shakerstil, blå skåp, ett fristående badkar, en hörndusch, en toalettstol med hel cisternkåpa, grå kakel, keramikplattor, blå väggar, mosaikgolv, ett undermonterad handfat, bänkskiva i kvartsit, vitt golv och dusch med gångjärnsdörr

A compact bathroom was updated with finishes honoring the historic home. Maximum storage is incorporated into the vanity. Inset mirrors help expand the brightness and feeling of space. Living un-lacquered brass fixtures are used through out the home to honor its vintage charm.

Foto på ett mellanstort vintage vit badrum för barn, med släta luckor, blå skåp, ett badkar i en alkov, en dusch/badkar-kombination, en toalettstol med separat cisternkåpa, vit kakel, keramikplattor, vita väggar, klinkergolv i keramik, ett undermonterad handfat, bänkskiva i kvarts, svart golv och dusch med duschdraperi

Inspiration för stora klassiska vitt en-suite badrum, med skåp i shakerstil, blå skåp, en hörndusch, en toalettstol med separat cisternkåpa, vit kakel, porslinskakel, blå väggar, klinkergolv i porslin, ett undermonterad handfat, bänkskiva i kvarts, vitt golv och med dusch som är öppen

A beautifully remodeled primary bathroom ensuite inspired by the homeowner’s European travels.
This spacious bathroom was dated and had a cold cave like shower. The homeowner desired a beautiful space with a European feel, like the ones she discovered on her travels to Europe. She also wanted a privacy door separating the bathroom from her bedroom.
The designer opened up the closed off shower by removing the soffit and dark cabinet next to the shower to add glass and let light in. Now the entire room is bright and airy with marble look porcelain tile throughout. The archway was added to frame in the under-mount tub. The double vanity in a soft gray paint and topped with Corian Quartz compliments the marble tile. The new chandelier along with the chrome fixtures add just the right amount of luxury to the room. Now when you come in from the bedroom you are enticed to come in and stay a while in this beautiful space.

We planned a thoughtful redesign of this beautiful home while retaining many of the existing features. We wanted this house to feel the immediacy of its environment. So we carried the exterior front entry style into the interiors, too, as a way to bring the beautiful outdoors in. In addition, we added patios to all the bedrooms to make them feel much bigger. Luckily for us, our temperate California climate makes it possible for the patios to be used consistently throughout the year.
The original kitchen design did not have exposed beams, but we decided to replicate the motif of the 30" living room beams in the kitchen as well, making it one of our favorite details of the house. To make the kitchen more functional, we added a second island allowing us to separate kitchen tasks. The sink island works as a food prep area, and the bar island is for mail, crafts, and quick snacks.
We designed the primary bedroom as a relaxation sanctuary – something we highly recommend to all parents. It features some of our favorite things: a cognac leather reading chair next to a fireplace, Scottish plaid fabrics, a vegetable dye rug, art from our favorite cities, and goofy portraits of the kids.
---
Project designed by Courtney Thomas Design in La Cañada. Serving Pasadena, Glendale, Monrovia, San Marino, Sierra Madre, South Pasadena, and Altadena.
For more about Courtney Thomas Design, see here: https://www.courtneythomasdesign.com/
To learn more about this project, see here:
https://www.courtneythomasdesign.com/portfolio/functional-ranch-house-design/
5 450 foton på badrum, med blå skåp
6
