104 foton på badrum, med blå skåp
Sortera efter:
Budget
Sortera efter:Populärt i dag
1 - 20 av 104 foton
Artikel 1 av 3

Builder: John Kraemer & Sons | Architect: Murphy & Co . Design | Interiors: Twist Interior Design | Landscaping: TOPO | Photographer: Corey Gaffer
Bild på ett stort medelhavsstil en-suite badrum, med ett fristående badkar, vita väggar, marmorgolv, marmorbänkskiva, vitt golv, blå skåp, grå kakel, marmorkakel, ett undermonterad handfat och luckor med infälld panel
Bild på ett stort medelhavsstil en-suite badrum, med ett fristående badkar, vita väggar, marmorgolv, marmorbänkskiva, vitt golv, blå skåp, grå kakel, marmorkakel, ett undermonterad handfat och luckor med infälld panel
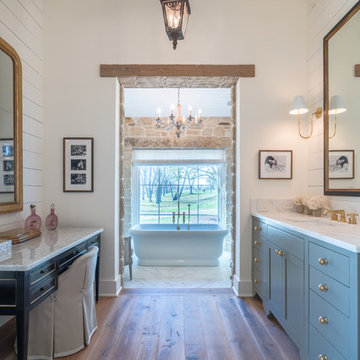
Modern Farmhouse Design With Oiled Texas Post Oak Hardwood Floors. Marbled Bathroom With Separate Vanities And Free Standing Tub. Open floor Plan Living Room With White Wooden Gabled Ceiling.
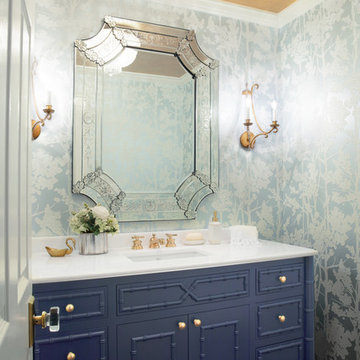
Capped with white marble countertops, a rich blue vanity with faux bamboo detailing is the centerpiece of this bejeweled powder room. Gold detailing abounds from the hand painted ceiling to the gleaming faucet and cabinet hardware. Continuing the gold theme, a pair of antiqued brass sconces flank an elegant Venetian mirror. A glass beaded light fixture sparkles from above, illuminating the shimmering metallics of the aqua tree patterned wallpaper while a rug in shades of deep teal covers the walnut stained floor.
Carter Tippins Photography

This project is an incredible transformation and the perfect example of successful style mixing! This client, and now a good friend of TVL (as they all become), is a wonderfully eclectic and adventurous one with immense interest in texture play, pops of color, and unique applications. Our scope in this home included a full kitchen renovation, main level powder room renovation, and a master bathroom overhaul. Taking just over a year to complete from the first design phases to final photos, this project was so insanely fun and packs an amazing amount of fun details and lively surprises. The original kitchen was large and fairly functional. However, the cabinetry was dated, the lighting was inefficient and frankly ugly, and the space was lacking personality in general. Our client desired maximized storage and a more personalized aesthetic. The existing cabinets were short and left the nice height of the space under-utilized. We integrated new gray shaker cabinets from Waypoint Living Spaces and ran them to the ceiling to really exaggerate the height of the space and to maximize usable storage as much as possible. The upper cabinets are glass and lit from within, offering display space or functional storage as the client needs. The central feature of this space is the large cobalt blue range from Viking as well as the custom made reclaimed wood range hood floating above. The backsplash along this entire wall is vertical slab of marble look quartz from Pental Surfaces. This matches the expanse of the same countertop that wraps the room. Flanking the range, we installed cobalt blue lantern penny tile from Merola Tile for a playful texture that adds visual interest and class to the entire room. We upgraded the lighting in the ceiling, under the cabinets, and within cabinets--we also installed accent sconces over each window on the sink wall to create cozy and functional illumination. The deep, textured front Whitehaven apron sink is a dramatic nod to the farmhouse aesthetic from KOHLER, and it's paired with the bold and industrial inspired Tournant faucet, also from Kohler. We finalized this space with other gorgeous appliances, a super sexy dining table and chair set from Room & Board, the Paxton dining light from Pottery Barn and a small bar area and pantry on the far end of the space. In the small powder room on the main level, we converted a drab builder-grade space into a super cute, rustic-inspired washroom. We utilized the Bonner vanity from Signature Hardware and paired this with the cute Ashfield faucet from Pfister. The most unique statements in this room include the water-drop light over the vanity from Shades Of Light, the copper-look porcelain floor tile from Pental Surfaces and the gorgeous Cashmere colored Tresham toilet from Kohler. Up in the master bathroom, elegance abounds. Using the same footprint, we upgraded everything in this space to reflect the client's desire for a more bright, patterned and pretty space. Starting at the entry, we installed a custom reclaimed plank barn door with bold large format hardware from Rustica Hardware. In the bathroom, the custom slate blue vanity from Tharp Cabinet Company is an eye catching statement piece. This is paired with gorgeous hardware from Amerock, vessel sinks from Kohler, and Purist faucets also from Kohler. We replaced the old built-in bathtub with a new freestanding soaker from Signature Hardware. The floor tile is a bold, graphic porcelain tile with a classic color scheme. The shower was upgraded with new tile and fixtures throughout: new clear glass, gorgeous distressed subway tile from the Castle line from TileBar, and a sophisticated shower panel from Vigo. We finalized the space with a small crystal chandelier and soft gray paint. This project is a stunning conversion and we are so thrilled that our client can enjoy these personalized spaces for years to come. Special thanks to the amazing Ian Burks of Burks Wurks Construction for bringing this to life!
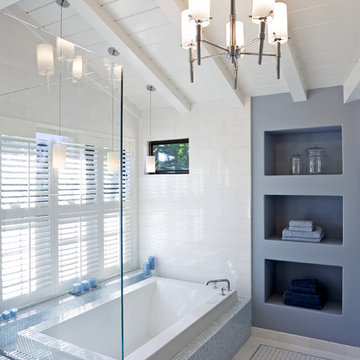
Martinkovic Milford Architects services the San Francisco Bay Area. Learn more about our specialties and past projects at: www.martinkovicmilford.com/houzz
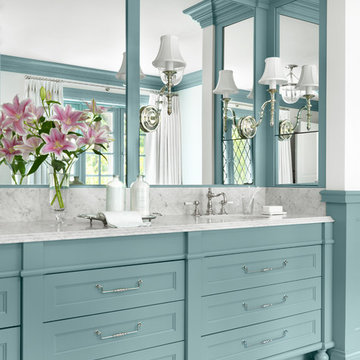
Photography by Alise O'Brien
Space planning by Mitchell Wall Architects
Construction by PK Construction
Inspiration för ett mellanstort vintage en-suite badrum, med luckor med infälld panel, blå skåp, ett fristående badkar, en dusch i en alkov, blå väggar, marmorgolv, ett undermonterad handfat, marmorbänkskiva, vitt golv och dusch med gångjärnsdörr
Inspiration för ett mellanstort vintage en-suite badrum, med luckor med infälld panel, blå skåp, ett fristående badkar, en dusch i en alkov, blå väggar, marmorgolv, ett undermonterad handfat, marmorbänkskiva, vitt golv och dusch med gångjärnsdörr

Beyond Beige Interior Design | www.beyondbeige.com | Ph: 604-876-3800 | Photography By Provoke Studios | Furniture Purchased From The Living Lab Furniture Co.
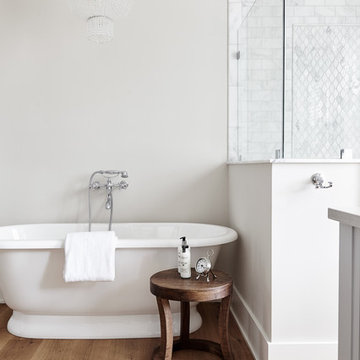
Idéer för stora lantliga beige en-suite badrum, med skåp i shakerstil, blå skåp, ett fristående badkar, en öppen dusch, grå kakel, marmorkakel, grå väggar, ljust trägolv, ett undermonterad handfat, bänkskiva i kvarts och dusch med gångjärnsdörr
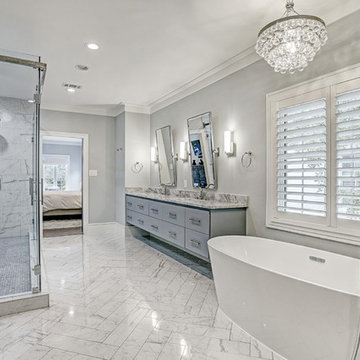
Tk Images
Inspiration för ett mellanstort vintage grå grått badrum, med släta luckor, blå skåp, ett fristående badkar, grå kakel, marmorkakel, marmorgolv, bänkskiva i kvartsit, grått golv, en dusch i en alkov, grå väggar, ett undermonterad handfat och dusch med gångjärnsdörr
Inspiration för ett mellanstort vintage grå grått badrum, med släta luckor, blå skåp, ett fristående badkar, grå kakel, marmorkakel, marmorgolv, bänkskiva i kvartsit, grått golv, en dusch i en alkov, grå väggar, ett undermonterad handfat och dusch med gångjärnsdörr
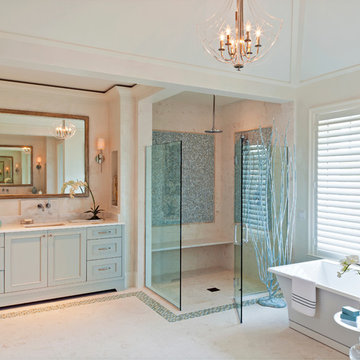
Lori Hamilton
Inspiration för stora exotiska en-suite badrum, med ett undermonterad handfat, skåp i shakerstil, blå skåp, ett fristående badkar, en hörndusch, blå kakel och vita väggar
Inspiration för stora exotiska en-suite badrum, med ett undermonterad handfat, skåp i shakerstil, blå skåp, ett fristående badkar, en hörndusch, blå kakel och vita väggar

Custom Home, interior design by Mirador Builders
Exempel på ett stort medelhavsstil en-suite badrum, med ett undermonterad handfat, möbel-liknande, blå skåp, marmorbänkskiva, ett fristående badkar, en dubbeldusch, en toalettstol med separat cisternkåpa, flerfärgad kakel, perrakottakakel, blå väggar och klinkergolv i terrakotta
Exempel på ett stort medelhavsstil en-suite badrum, med ett undermonterad handfat, möbel-liknande, blå skåp, marmorbänkskiva, ett fristående badkar, en dubbeldusch, en toalettstol med separat cisternkåpa, flerfärgad kakel, perrakottakakel, blå väggar och klinkergolv i terrakotta
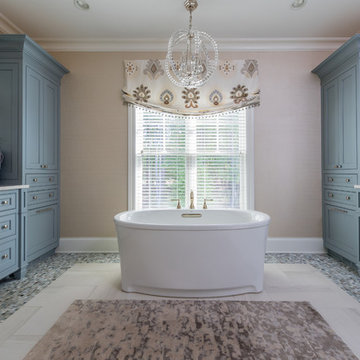
Jason Miller, Pixelate Ltd.
Foto på ett litet vintage en-suite badrum, med blå skåp, ett fristående badkar, beige väggar, ett undermonterad handfat, beiget golv, luckor med profilerade fronter, en dusch i en alkov, en toalettstol med hel cisternkåpa, flerfärgad kakel, keramikplattor, klinkergolv i porslin, bänkskiva i kvarts och dusch med gångjärnsdörr
Foto på ett litet vintage en-suite badrum, med blå skåp, ett fristående badkar, beige väggar, ett undermonterad handfat, beiget golv, luckor med profilerade fronter, en dusch i en alkov, en toalettstol med hel cisternkåpa, flerfärgad kakel, keramikplattor, klinkergolv i porslin, bänkskiva i kvarts och dusch med gångjärnsdörr
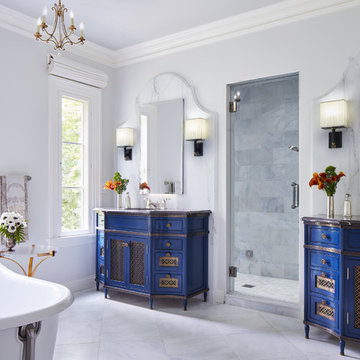
Brightness and light coexist seamlessly with vibrant punches of french blue in this master bathroom. While simple in appearance details like the marble profiles which serve as backdrops to the tub and custom vanities add luxuriant layers and quiet visual interest.
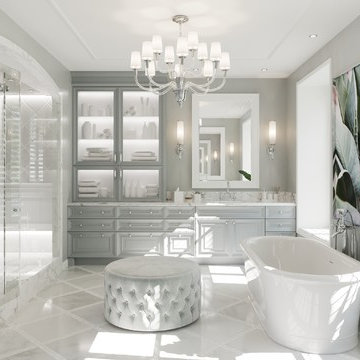
3-d design renderings by 'bonderud design inc. architecture and interiors'.
Idéer för mycket stora vintage en-suite badrum, med luckor med infälld panel, blå skåp, ett fristående badkar, en dubbeldusch, grå väggar, marmorgolv, ett nedsänkt handfat, vitt golv och dusch med gångjärnsdörr
Idéer för mycket stora vintage en-suite badrum, med luckor med infälld panel, blå skåp, ett fristående badkar, en dubbeldusch, grå väggar, marmorgolv, ett nedsänkt handfat, vitt golv och dusch med gångjärnsdörr
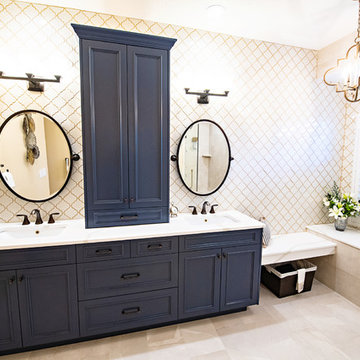
A view of the cantilevered bench seat and vanity.
Foto på ett mellanstort vintage vit en-suite badrum, med släta luckor, blå skåp, en kantlös dusch, en toalettstol med hel cisternkåpa, beige kakel, porslinskakel, gula väggar, klinkergolv i porslin, ett undermonterad handfat, bänkskiva i kvarts, beiget golv och med dusch som är öppen
Foto på ett mellanstort vintage vit en-suite badrum, med släta luckor, blå skåp, en kantlös dusch, en toalettstol med hel cisternkåpa, beige kakel, porslinskakel, gula väggar, klinkergolv i porslin, ett undermonterad handfat, bänkskiva i kvarts, beiget golv och med dusch som är öppen
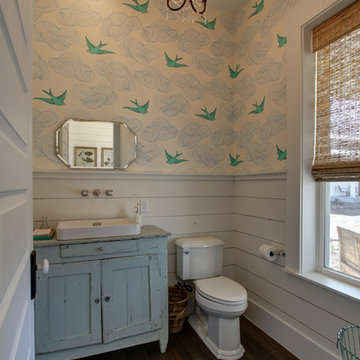
Idéer för lantliga blått toaletter, med möbel-liknande, blå skåp, en toalettstol med separat cisternkåpa, blå väggar, mellanmörkt trägolv, ett fristående handfat och träbänkskiva
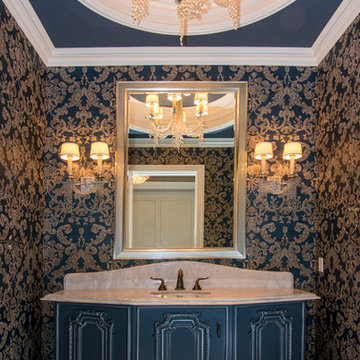
UNKNOWN
Foto på ett vintage toalett, med blå skåp, marmorbänkskiva, blå väggar, marmorgolv, möbel-liknande och ett undermonterad handfat
Foto på ett vintage toalett, med blå skåp, marmorbänkskiva, blå väggar, marmorgolv, möbel-liknande och ett undermonterad handfat
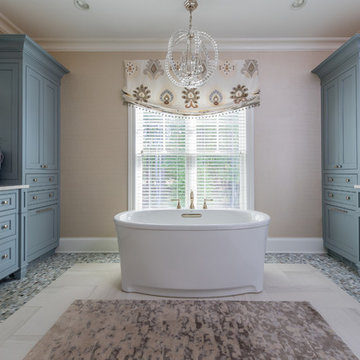
Exempel på ett klassiskt badrum, med luckor med profilerade fronter, blå skåp, ett fristående badkar och flerfärgat golv
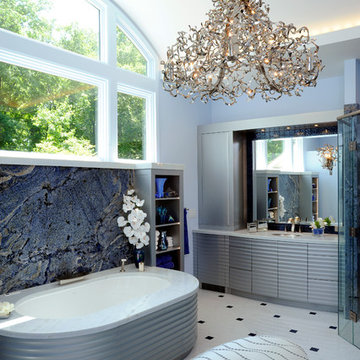
This homeowners love of blue and all things nautical leads to exotic selections of both cabinetry by Neff and Blue Bahia stone slabs. An eclectic chandelier lights of this master bath and a curbless shower makes bathing extremely functional as well as a step-over freestanding tub with marble ledges.
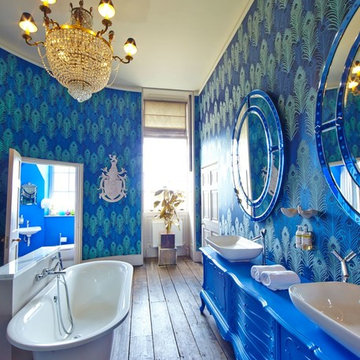
Inspiration för ett stort eklektiskt badrum för barn, med blå skåp, ett fristående badkar, en dusch/badkar-kombination, blå väggar, mörkt trägolv, ett fristående handfat och luckor med infälld panel
104 foton på badrum, med blå skåp
1
