131 foton på badrum, med blå väggar och bänkskiva i återvunnet glas
Sortera efter:
Budget
Sortera efter:Populärt i dag
61 - 80 av 131 foton
Artikel 1 av 3
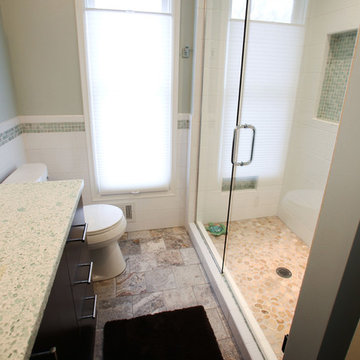
Photo Credit: Lisa Brunell
Idéer för mellanstora maritima badrum, med ett integrerad handfat, släta luckor, skåp i mörkt trä, bänkskiva i återvunnet glas, en dusch i en alkov, en toalettstol med separat cisternkåpa, vit kakel, keramikplattor, blå väggar och travertin golv
Idéer för mellanstora maritima badrum, med ett integrerad handfat, släta luckor, skåp i mörkt trä, bänkskiva i återvunnet glas, en dusch i en alkov, en toalettstol med separat cisternkåpa, vit kakel, keramikplattor, blå väggar och travertin golv
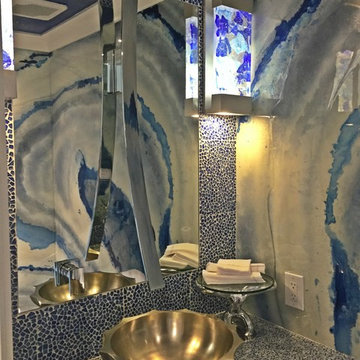
Exempel på ett litet modernt badrum med dusch, med vita skåp, blå kakel, mosaik, blå väggar, ett fristående handfat och bänkskiva i återvunnet glas
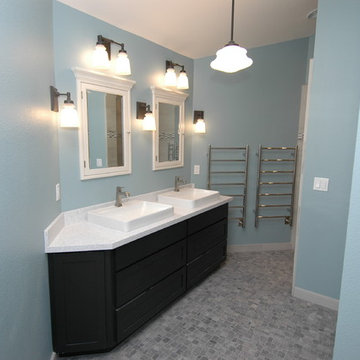
Foto på ett mellanstort funkis en-suite badrum, med luckor med infälld panel, svarta skåp, en kantlös dusch, en vägghängd toalettstol, flerfärgad kakel, porslinskakel, blå väggar, klinkergolv i småsten, ett fristående handfat och bänkskiva i återvunnet glas
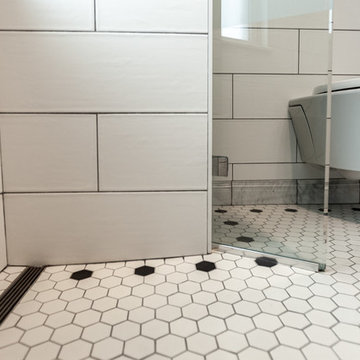
This 1907 home in the Ericsson neighborhood of South Minneapolis needed some love. A tiny, nearly unfunctional kitchen and leaking bathroom were ready for updates. The homeowners wanted to embrace their heritage, and also have a simple and sustainable space for their family to grow. The new spaces meld the home’s traditional elements with Traditional Scandinavian design influences.
In the kitchen, a wall was opened to the dining room for natural light to carry between rooms and to create the appearance of space. Traditional Shaker style/flush inset custom white cabinetry with paneled front appliances were designed for a clean aesthetic. Custom recycled glass countertops, white subway tile, Kohler sink and faucet, beadboard ceilings, and refinished existing hardwood floors complete the kitchen after all new electrical and plumbing.
In the bathroom, we were limited by space! After discussing the homeowners’ use of space, the decision was made to eliminate the existing tub for a new walk-in shower. By installing a curbless shower drain, floating sink and shelving, and wall-hung toilet; Castle was able to maximize floor space! White cabinetry, Kohler fixtures, and custom recycled glass countertops were carried upstairs to connect to the main floor remodel.
White and black porcelain hex floors, marble accents, and oversized white tile on the walls perfect the space for a clean and minimal look, without losing its traditional roots! We love the black accents in the bathroom, including black edge on the shower niche and pops of black hex on the floors.
Tour this project in person, September 28 – 29, during the 2019 Castle Home Tour!
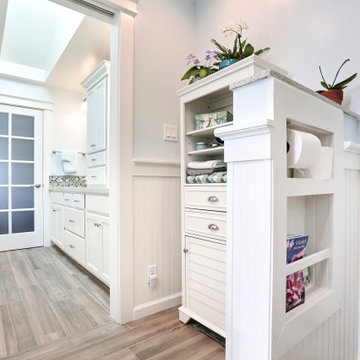
Needing a tranquil getaway? This bathroom is just that - with matte glass mosaics in the best beachy blue tones, fresh white cabinetry, wood plank tile, flat pebble tile for the shower floor, and amazing amenities including heated floors, a heated towel rack and natural light galore, why would you ever leave? What’s a great master bath without plenty of storage? In addition to the great cabinets, we have handy niches everywhere you could possibly need one, and with all of these great details, could you even tell that this bathroom is fully accessible? That’s right, we’ve got a barrier free shower, grab bars, and plenty of floor space to maneuver, around it all!
![[Before & After] L.A. Family Home](https://st.hzcdn.com/fimgs/pictures/powder-rooms/before-and-after-l-a-family-home-img~7ff1875103e98712_0671-1-7a8cff3-w360-h360-b0-p0.jpg)
Powder room AFTER: An antique dining buffet got a new home in our powder room. Topped with Icestone we had leftover from our kitchen island, this piece is the clear focal point in the room. Matching sconces with edison bulbs and a wall-mounted faucet add vintage charm to this powder room.
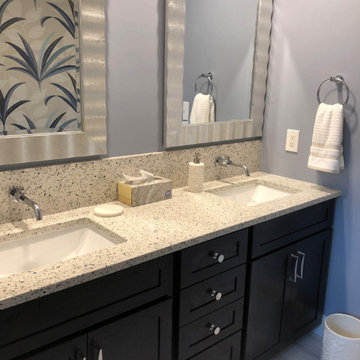
Plenty of space for 2.
Bild på ett stort funkis vit vitt badrum med dusch, med skåp i shakerstil, bruna skåp, en dusch i en alkov, en toalettstol med separat cisternkåpa, blå kakel, porslinskakel, blå väggar, klinkergolv i porslin, ett undermonterad handfat, bänkskiva i återvunnet glas, grått golv och dusch med skjutdörr
Bild på ett stort funkis vit vitt badrum med dusch, med skåp i shakerstil, bruna skåp, en dusch i en alkov, en toalettstol med separat cisternkåpa, blå kakel, porslinskakel, blå väggar, klinkergolv i porslin, ett undermonterad handfat, bänkskiva i återvunnet glas, grått golv och dusch med skjutdörr
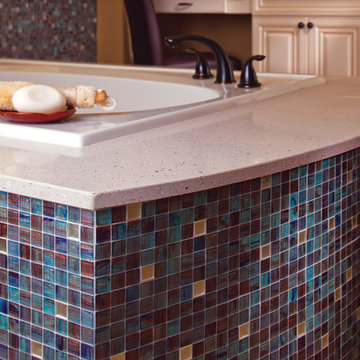
This traditional bathroom has a custom glass and white gold mosaic mix on the walls and recycled granite and glass around the tub. You can make a custom mix of mosaic to match any style. The counter is color 616 which has flecks of mother of pearl.
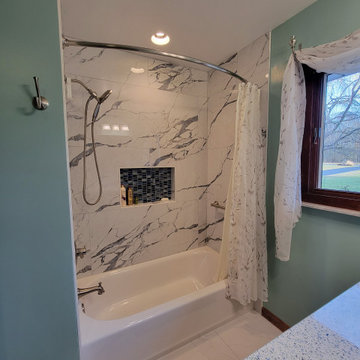
Idéer för vintage flerfärgat badrum för barn, med skåp i mellenmörkt trä, ett platsbyggt badkar, en toalettstol med separat cisternkåpa, blå kakel, keramikplattor, blå väggar, klinkergolv i keramik, ett undermonterad handfat, bänkskiva i återvunnet glas, vitt golv och dusch med duschdraperi
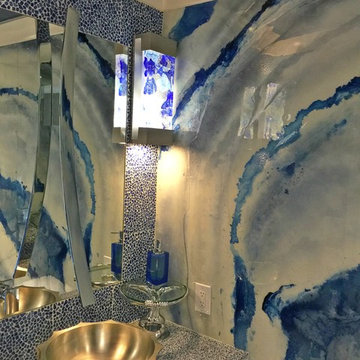
Idéer för att renovera ett litet funkis badrum med dusch, med vita skåp, blå kakel, mosaik, blå väggar, ett fristående handfat och bänkskiva i återvunnet glas
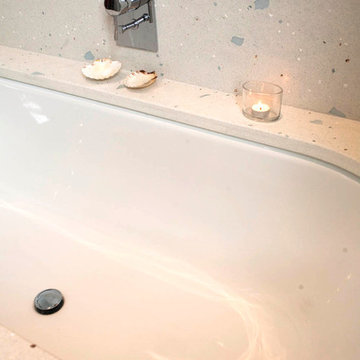
Bild på ett litet vintage badrum för barn, med släta luckor, ett undermonterat badkar, blå väggar, klinkergolv i porslin och bänkskiva i återvunnet glas
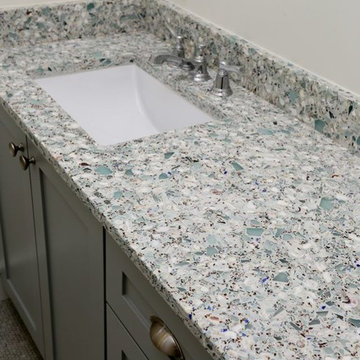
Manufacturer of custom recycled glass counter tops and landscape glass aggregate. The countertops are individually handcrafted and customized, using 100% recycled glass and diverting tons of glass from our landfills. The epoxy used is Low VOC (volatile organic compounds) and emits no off gassing. The newest product base is a high density, UV protected concrete. We now have indoor and outdoor options. As with the resin, the concrete offer the same creative aspects through glass choices.
Bonus room "Frick" design
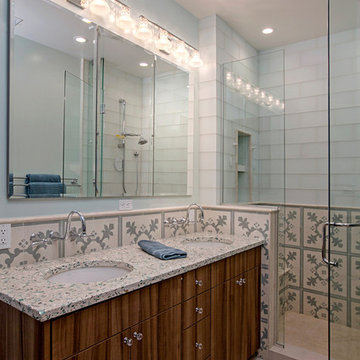
The bathroom accessed from this bedroom also provides dual sinks, a generous shower with bench and niche.
Preview First
Modern inredning av ett mellanstort badrum för barn, med ett undermonterad handfat, släta luckor, skåp i mörkt trä, bänkskiva i återvunnet glas, blå kakel, keramikplattor, blå väggar, klinkergolv i keramik och en vägghängd toalettstol
Modern inredning av ett mellanstort badrum för barn, med ett undermonterad handfat, släta luckor, skåp i mörkt trä, bänkskiva i återvunnet glas, blå kakel, keramikplattor, blå väggar, klinkergolv i keramik och en vägghängd toalettstol
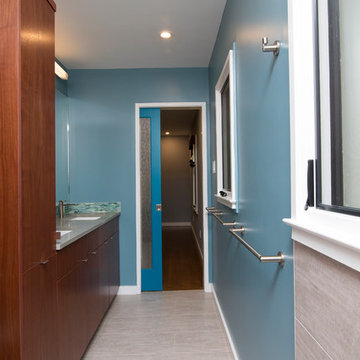
Marilyn Peryer Style House Photography
Exempel på ett mellanstort retro grå grått en-suite badrum, med släta luckor, skåp i mörkt trä, en öppen dusch, en toalettstol med separat cisternkåpa, blå kakel, glasskiva, blå väggar, klinkergolv i porslin, ett undermonterad handfat, bänkskiva i återvunnet glas, grått golv och med dusch som är öppen
Exempel på ett mellanstort retro grå grått en-suite badrum, med släta luckor, skåp i mörkt trä, en öppen dusch, en toalettstol med separat cisternkåpa, blå kakel, glasskiva, blå väggar, klinkergolv i porslin, ett undermonterad handfat, bänkskiva i återvunnet glas, grått golv och med dusch som är öppen
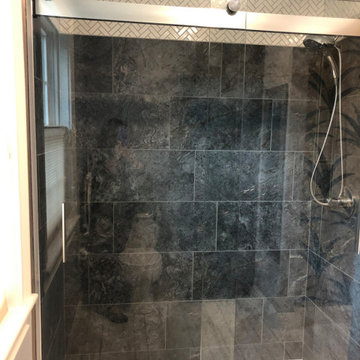
Vanity in separate room. Shower and toilet together for privacy. Extra stage next to toilet with large linen closet.
Foto på ett stort funkis vit badrum med dusch, med skåp i shakerstil, bruna skåp, en dusch i en alkov, en toalettstol med separat cisternkåpa, blå kakel, porslinskakel, blå väggar, klinkergolv i porslin, ett undermonterad handfat, bänkskiva i återvunnet glas, grått golv och dusch med skjutdörr
Foto på ett stort funkis vit badrum med dusch, med skåp i shakerstil, bruna skåp, en dusch i en alkov, en toalettstol med separat cisternkåpa, blå kakel, porslinskakel, blå väggar, klinkergolv i porslin, ett undermonterad handfat, bänkskiva i återvunnet glas, grått golv och dusch med skjutdörr
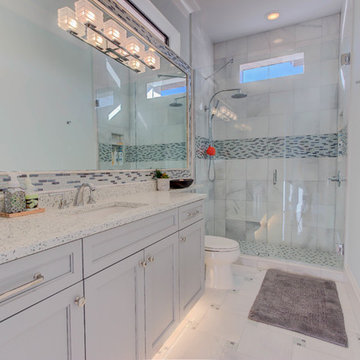
We are incredibly delighted to present the following project to our fans!
This full home remodel exemplifies luxury in every way. The expansive kitchen features two large islands perfect for prepping and servicing large gatherings, floor to ceiling cabinetry for abundant storage and display purposes, and Cambria quartz countertops for durability and luster. The master bath screams elegance with beautiful tile work throughout, which is easily visible through the large glass panes. The brushed stroke cabinetry adds contrast from the white soaking tub which is front and center. Truly a spa retreat that is a sanctuary.
We are so proud of our team for executing such a remarkable project! Let us know what you think!
Cabinetry:
R.D. Henry & Company - Door Styles: Naples/ Ralston Flat | Colors: Bark/ Dolphin Gray/ Harbor Gray Brushed / SW7006
Shiloh and Aspect Cabinetry - Door Styles: Metropolitan | Colors: Echo Ridge/ Natural Elm
Countertops by Sunmac Stone Specialists:
Cambria - Colors: Ella / Montgomery
Granite - Ocean Beige
Marble - Calcutta
Curava Recycled Glass Surfaces - Color: Himalaya
Hardware: Atlas Homewares - TK286PN/ TK288PN/ TK846PN/ 293-PN/ 292-PN/ 337-PN/ AP10-PN
Appliances by Monark Premium Appliance Co
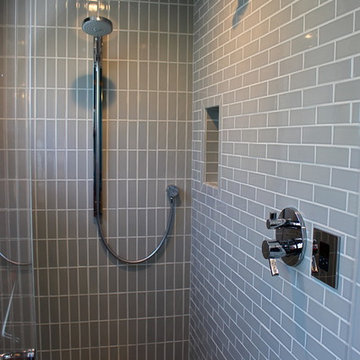
Idéer för att renovera ett funkis bastu, med möbel-liknande, skåp i slitet trä, grå kakel, keramikplattor, blå väggar, klinkergolv i keramik, ett fristående handfat och bänkskiva i återvunnet glas
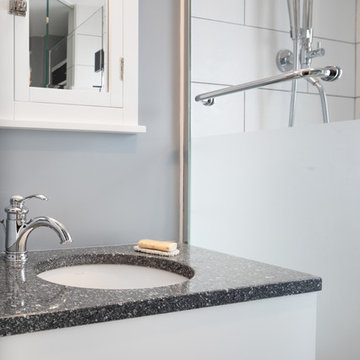
This 1907 home in the Ericsson neighborhood of South Minneapolis needed some love. A tiny, nearly unfunctional kitchen and leaking bathroom were ready for updates. The homeowners wanted to embrace their heritage, and also have a simple and sustainable space for their family to grow. The new spaces meld the home’s traditional elements with Traditional Scandinavian design influences.
In the kitchen, a wall was opened to the dining room for natural light to carry between rooms and to create the appearance of space. Traditional Shaker style/flush inset custom white cabinetry with paneled front appliances were designed for a clean aesthetic. Custom recycled glass countertops, white subway tile, Kohler sink and faucet, beadboard ceilings, and refinished existing hardwood floors complete the kitchen after all new electrical and plumbing.
In the bathroom, we were limited by space! After discussing the homeowners’ use of space, the decision was made to eliminate the existing tub for a new walk-in shower. By installing a curbless shower drain, floating sink and shelving, and wall-hung toilet; Castle was able to maximize floor space! White cabinetry, Kohler fixtures, and custom recycled glass countertops were carried upstairs to connect to the main floor remodel.
White and black porcelain hex floors, marble accents, and oversized white tile on the walls perfect the space for a clean and minimal look, without losing its traditional roots! We love the black accents in the bathroom, including black edge on the shower niche and pops of black hex on the floors.
Tour this project in person, September 28 – 29, during the 2019 Castle Home Tour!
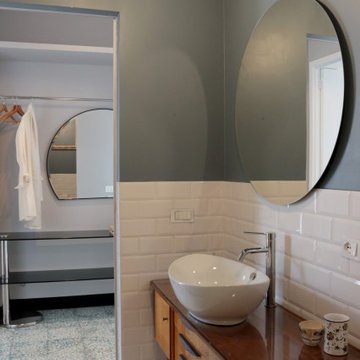
Nel nuovo bagno, al centro della stanza, un tappeto di cementine di graniglia realizzato con il pavimento originale, pareti e soffitto pitturate di un blu intenso e una console vintage trasformata in mobile bagno.
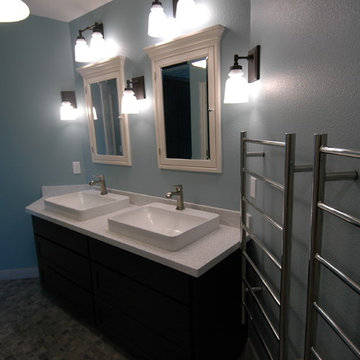
Inredning av ett modernt mellanstort en-suite badrum, med luckor med infälld panel, svarta skåp, en kantlös dusch, en vägghängd toalettstol, flerfärgad kakel, porslinskakel, blå väggar, klinkergolv i småsten, ett fristående handfat och bänkskiva i återvunnet glas
131 foton på badrum, med blå väggar och bänkskiva i återvunnet glas
4
