302 foton på badrum, med blå väggar och betonggolv
Sortera efter:
Budget
Sortera efter:Populärt i dag
101 - 120 av 302 foton
Artikel 1 av 3
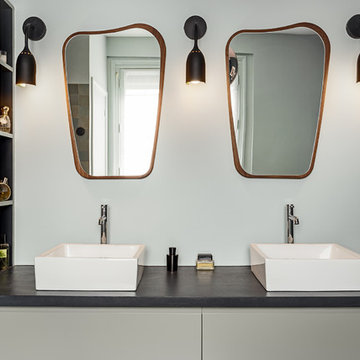
Francois Guillemin
Foto på ett vintage badrum, med blå väggar, betonggolv och ett nedsänkt handfat
Foto på ett vintage badrum, med blå väggar, betonggolv och ett nedsänkt handfat
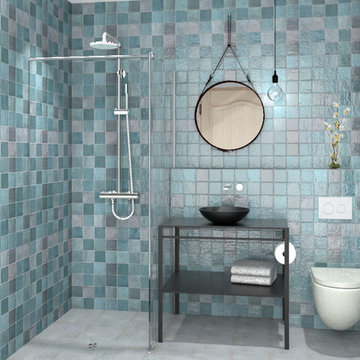
Pour donner du cachet à une petite salle d'eau contiguë à une chambre, j'ai dessiné une "boite" de zéliges.
Cette image 3D illustre le projet.
Exempel på ett litet lantligt badrum för barn, med en kantlös dusch, en vägghängd toalettstol, mosaik, blå väggar, betonggolv och ett fristående handfat
Exempel på ett litet lantligt badrum för barn, med en kantlös dusch, en vägghängd toalettstol, mosaik, blå väggar, betonggolv och ett fristående handfat
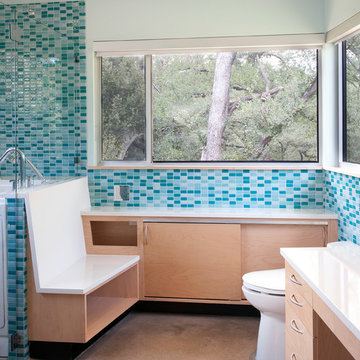
Casey Woods Photography
Idéer för mellanstora funkis en-suite badrum, med släta luckor, skåp i ljust trä, blå kakel, mosaik, ett undermonterad handfat, bänkskiva i kvarts, en toalettstol med hel cisternkåpa, blå väggar och betonggolv
Idéer för mellanstora funkis en-suite badrum, med släta luckor, skåp i ljust trä, blå kakel, mosaik, ett undermonterad handfat, bänkskiva i kvarts, en toalettstol med hel cisternkåpa, blå väggar och betonggolv
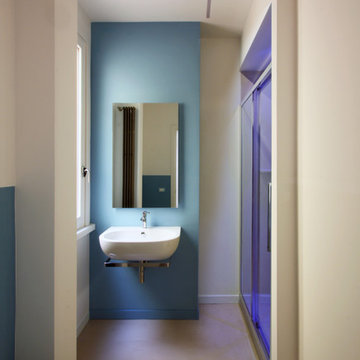
Franco Bernardini
Inspiration för mellanstora moderna en-suite badrum, med ett konsol handfat, en dusch i en alkov, en vägghängd toalettstol, flerfärgad kakel, blå väggar och betonggolv
Inspiration för mellanstora moderna en-suite badrum, med ett konsol handfat, en dusch i en alkov, en vägghängd toalettstol, flerfärgad kakel, blå väggar och betonggolv
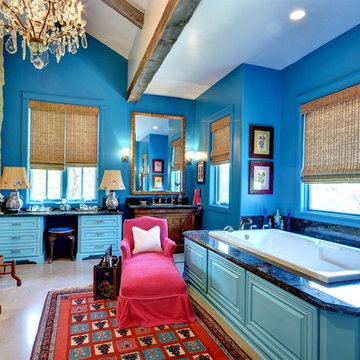
John Siemering Homes. Custom Home Builder in Austin, TX
Inspiration för stora eklektiska en-suite badrum, med luckor med upphöjd panel, blå skåp, ett platsbyggt badkar, beige kakel, blå väggar, betonggolv, granitbänkskiva och grått golv
Inspiration för stora eklektiska en-suite badrum, med luckor med upphöjd panel, blå skåp, ett platsbyggt badkar, beige kakel, blå väggar, betonggolv, granitbänkskiva och grått golv
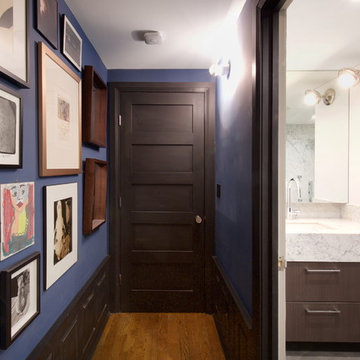
This Dutch Renaissance Revival style Brownstone located in a historic district of the Crown heights neighborhood of Brooklyn was built in 1899. The brownstone was converted to a boarding house in the 1950’s and experienced many years of neglect which made much of the interior detailing unsalvageable with the exception of the stairwell. Therefore the new owners decided to gut renovate the majority of the home, converting it into a four family home. The bottom two units are owner occupied, the design of each includes common elements yet also reflects the style of each owner. Both units have modern kitchens with new high end appliances and stone countertops. They both have had the original wood paneling restored or repaired and both feature large open bathrooms with freestanding tubs, marble slab walls and radiant heated concrete floors. The garden apartment features an open living/dining area that flows through the kitchen to get to the outdoor space. In the kitchen and living room feature large steel French doors which serve to bring the outdoors in. The garden was fully renovated and features a deck with a pergola. Other unique features of this apartment include a modern custom crown molding, a bright geometric tiled fireplace and the labyrinth wallpaper in the powder room. The upper two floors were designed as rental units and feature open kitchens/living areas, exposed brick walls and white subway tiled bathrooms.
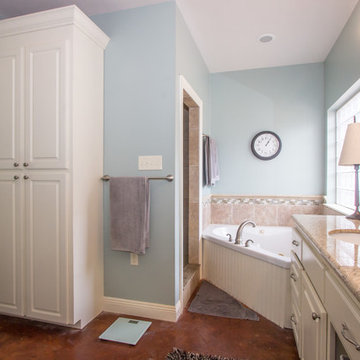
New furnishings, hand knotted wool rugs, crown molding, designer paint colors and a mix of antiques and modern items all combine together to make this traditional house perfectly comfortable for everyday life yet stylish at the same time.
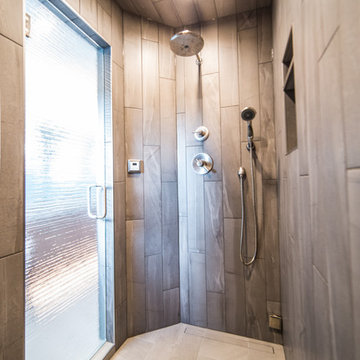
Surrounded by trees to the north and old farm buildings, the Agnew Farmhouse naturally took shape to capture the expansive southern views of the prairie on which it resides. Inspired from the rural venacular of the property, the home was designed for an engaged couple looking to spend their days on the family farm. Built next to the original house on the property, a story of past, present, and future continues to be written. The south facing porch is shaded by the upper level and offers easy access from yard to the heart of the home. North Dakota offers challenging weather, so naturally a south-west facing garage to melt the snow from the driveway is often required. This also allowed for the the garage to be hidden from sight as you approach the home from the NE. Respecting its surroundings, the home emphasizes modern design and simple farmer logic to create a home for the couple to begin their marriage and grow old together. Cheers to what was, what is, and what's to come...
Tim Anderson
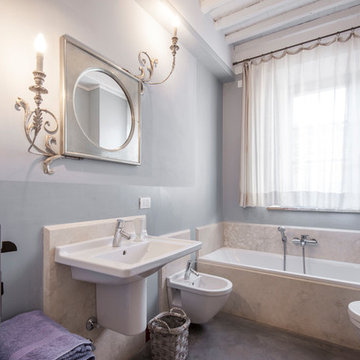
Exempel på ett mellanstort medelhavsstil en-suite badrum, med en dusch/badkar-kombination, en bidé, blå väggar, grått golv, ett platsbyggt badkar, betonggolv och ett väggmonterat handfat
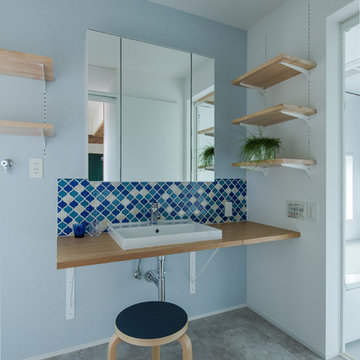
Inspiration för ett industriellt brun brunt toalett, med blå väggar, betonggolv, ett fristående handfat, träbänkskiva och grått golv
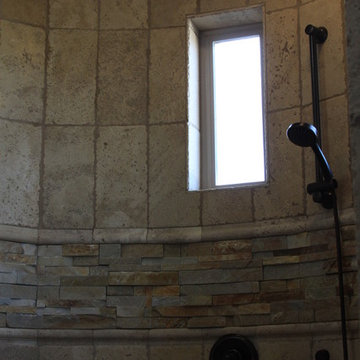
The Master Bath offers a freestanding tub, huge walk-in shower, private water closet, and lots of counter-top space. The tub features a stone backs-plash with separate hand shower and filler water controls. The tub filler is handmade from copper piping. There is a glass pane behind the tub that overlooks into the shower. The spacious walk-in shower offers room for the entire family, but it works just as well for one or two people. The water closet has its own space offering extra privacy.
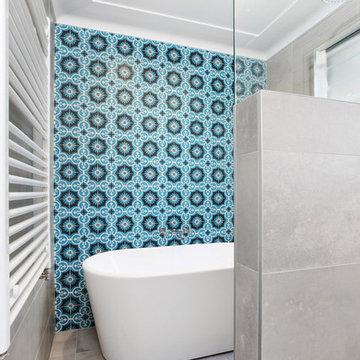
Compact bathroom, with wet area separated by a half height tile wall and glass screen for privacy and low maintenance. Louvre window provides natural light and ventilation for the wet area. Heated towel rack and underfloor heating provide year round comfort.
Sydney Select Constructions
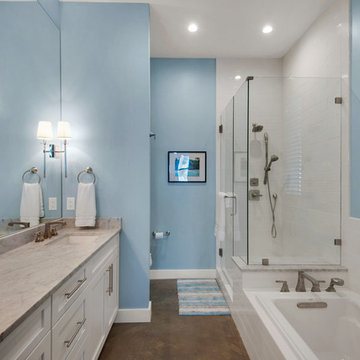
Inspiration för ett mellanstort vintage en-suite badrum, med skåp i shakerstil, vita skåp, ett platsbyggt badkar, en hörndusch, vit kakel, keramikplattor, blå väggar, betonggolv, ett undermonterad handfat och granitbänkskiva
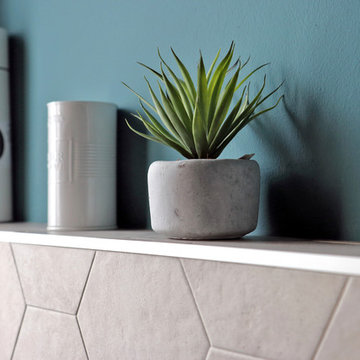
Nicola Anselmini
Idéer för att renovera ett litet funkis toalett, med släta luckor, skåp i mörkt trä, en toalettstol med separat cisternkåpa, flerfärgad kakel, cementkakel, blå väggar, betonggolv, ett integrerad handfat, bänkskiva i akrylsten och grått golv
Idéer för att renovera ett litet funkis toalett, med släta luckor, skåp i mörkt trä, en toalettstol med separat cisternkåpa, flerfärgad kakel, cementkakel, blå väggar, betonggolv, ett integrerad handfat, bänkskiva i akrylsten och grått golv
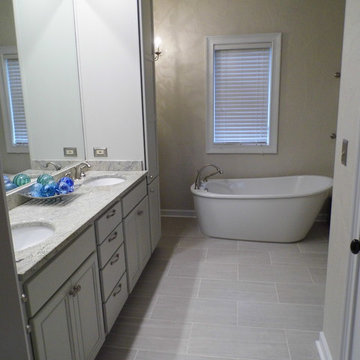
Foto på ett stort en-suite badrum, med ett undermonterad handfat, luckor med profilerade fronter, vita skåp, granitbänkskiva, ett fristående badkar, en hörndusch, en toalettstol med separat cisternkåpa, flerfärgad kakel, keramikplattor, blå väggar och betonggolv
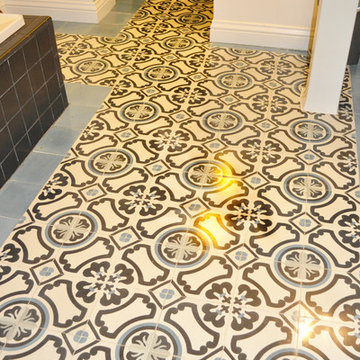
Bild på ett mellanstort eklektiskt en-suite badrum, med ett platsbyggt badkar, en toalettstol med separat cisternkåpa, svart och vit kakel, cementkakel, blå väggar, betonggolv och ett piedestal handfat
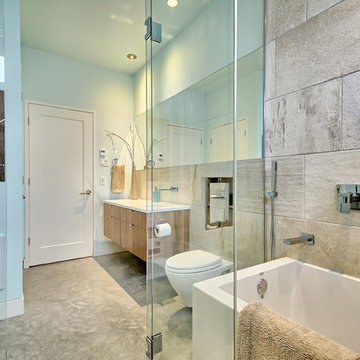
Cette salle de bain reflète la nature, Quartzite murale, béton au sol, vanité de Noyer et ligne épurée.
Inredning av ett modernt stort en-suite badrum, med släta luckor, skåp i mellenmörkt trä, ett fristående badkar, en dusch i en alkov, en vägghängd toalettstol, grå kakel, stenkakel, blå väggar, betonggolv, ett undermonterad handfat och bänkskiva i kvarts
Inredning av ett modernt stort en-suite badrum, med släta luckor, skåp i mellenmörkt trä, ett fristående badkar, en dusch i en alkov, en vägghängd toalettstol, grå kakel, stenkakel, blå väggar, betonggolv, ett undermonterad handfat och bänkskiva i kvarts
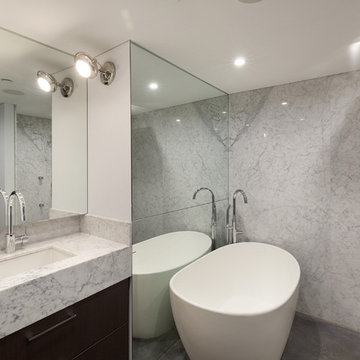
This Dutch Renaissance Revival style Brownstone located in a historic district of the Crown heights neighborhood of Brooklyn was built in 1899. The brownstone was converted to a boarding house in the 1950’s and experienced many years of neglect which made much of the interior detailing unsalvageable with the exception of the stairwell. Therefore the new owners decided to gut renovate the majority of the home, converting it into a four family home. The bottom two units are owner occupied, the design of each includes common elements yet also reflects the style of each owner. Both units have modern kitchens with new high end appliances and stone countertops. They both have had the original wood paneling restored or repaired and both feature large open bathrooms with freestanding tubs, marble slab walls and radiant heated concrete floors. The garden apartment features an open living/dining area that flows through the kitchen to get to the outdoor space. In the kitchen and living room feature large steel French doors which serve to bring the outdoors in. The garden was fully renovated and features a deck with a pergola. Other unique features of this apartment include a modern custom crown molding, a bright geometric tiled fireplace and the labyrinth wallpaper in the powder room. The upper two floors were designed as rental units and feature open kitchens/living areas, exposed brick walls and white subway tiled bathrooms.
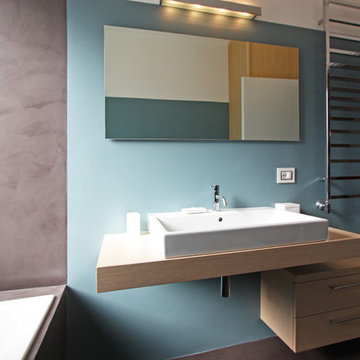
Franco Bernardini
Exempel på ett mellanstort modernt en-suite badrum, med ett konsol handfat, möbel-liknande, skåp i ljust trä, ett platsbyggt badkar, en hörndusch, en vägghängd toalettstol, blå väggar och betonggolv
Exempel på ett mellanstort modernt en-suite badrum, med ett konsol handfat, möbel-liknande, skåp i ljust trä, ett platsbyggt badkar, en hörndusch, en vägghängd toalettstol, blå väggar och betonggolv

Stained concrete floors, custom vanity with concrete counter tops, and white subway tile shower.
Idéer för ett stort lantligt grå badrum med dusch, med bruna skåp, ett badkar i en alkov, en dusch/badkar-kombination, en toalettstol med hel cisternkåpa, flerfärgad kakel, glaskakel, blå väggar, betonggolv, ett fristående handfat, bänkskiva i betong, brunt golv och dusch med duschdraperi
Idéer för ett stort lantligt grå badrum med dusch, med bruna skåp, ett badkar i en alkov, en dusch/badkar-kombination, en toalettstol med hel cisternkåpa, flerfärgad kakel, glaskakel, blå väggar, betonggolv, ett fristående handfat, bänkskiva i betong, brunt golv och dusch med duschdraperi
302 foton på badrum, med blå väggar och betonggolv
6
