1 140 foton på badrum, med blå väggar och ett väggmonterat handfat
Sortera efter:
Budget
Sortera efter:Populärt i dag
101 - 120 av 1 140 foton
Artikel 1 av 3
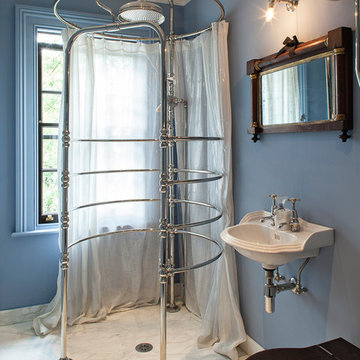
Peter Landers
Klassisk inredning av ett badrum, med ett väggmonterat handfat, en öppen dusch, en toalettstol med hel cisternkåpa, blå väggar, marmorgolv och dusch med duschdraperi
Klassisk inredning av ett badrum, med ett väggmonterat handfat, en öppen dusch, en toalettstol med hel cisternkåpa, blå väggar, marmorgolv och dusch med duschdraperi
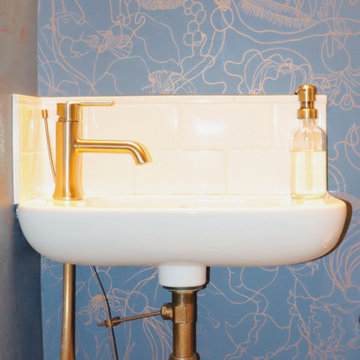
A tiny and mighty powder room was tucked into a space between the kitchen and hallway. We went bold to create an encompassing and yet cozy environment.
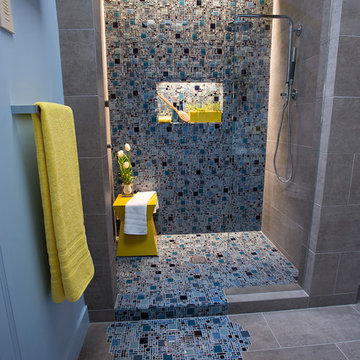
The David Hockney 1978 art piece Swimming Pool with Reflection inspired this California-cool bathroom. Watery-blue glass mosaic tile spills down the shower wall and out onto the concrete-gray tile floor in puddles. The custom back-painted glass vanity floats on the blue walls and is anchored by a chrome Kohler faucet, adding a modern sophistication to this fun space perfect for a young boy.
Mariko Reed Photography

Download our free ebook, Creating the Ideal Kitchen. DOWNLOAD NOW
The homeowners came to us looking to update the kitchen in their historic 1897 home. The home had gone through an extensive renovation several years earlier that added a master bedroom suite and updates to the front façade. The kitchen however was not part of that update and a prior 1990’s update had left much to be desired. The client is an avid cook, and it was just not very functional for the family.
The original kitchen was very choppy and included a large eat in area that took up more than its fair share of the space. On the wish list was a place where the family could comfortably congregate, that was easy and to cook in, that feels lived in and in check with the rest of the home’s décor. They also wanted a space that was not cluttered and dark – a happy, light and airy room. A small powder room off the space also needed some attention so we set out to include that in the remodel as well.
See that arch in the neighboring dining room? The homeowner really wanted to make the opening to the dining room an arch to match, so we incorporated that into the design.
Another unfortunate eyesore was the state of the ceiling and soffits. Turns out it was just a series of shortcuts from the prior renovation, and we were surprised and delighted that we were easily able to flatten out almost the entire ceiling with a couple of little reworks.
Other changes we made were to add new windows that were appropriate to the new design, which included moving the sink window over slightly to give the work zone more breathing room. We also adjusted the height of the windows in what was previously the eat-in area that were too low for a countertop to work. We tried to keep an old island in the plan since it was a well-loved vintage find, but the tradeoff for the function of the new island was not worth it in the end. We hope the old found a new home, perhaps as a potting table.
Designed by: Susan Klimala, CKD, CBD
Photography by: Michael Kaskel
For more information on kitchen and bath design ideas go to: www.kitchenstudio-ge.com
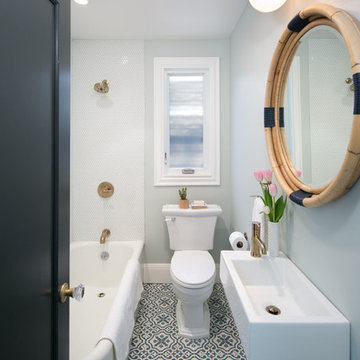
Marcell Puzsar
Foto på ett litet vintage badrum för barn, med ett hörnbadkar, en dusch/badkar-kombination, en toalettstol med separat cisternkåpa, vit kakel, porslinskakel, blå väggar, mosaikgolv, ett väggmonterat handfat och blått golv
Foto på ett litet vintage badrum för barn, med ett hörnbadkar, en dusch/badkar-kombination, en toalettstol med separat cisternkåpa, vit kakel, porslinskakel, blå väggar, mosaikgolv, ett väggmonterat handfat och blått golv
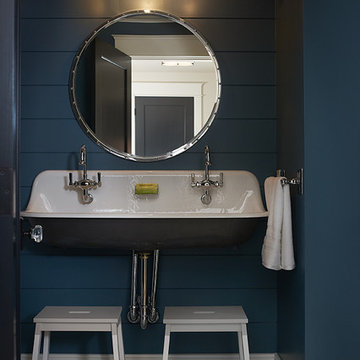
Builder: J. Peterson Homes
Interior Design: Vision Interiors by Visbeen
Photographer: Ashley Avila Photography
The best of the past and present meet in this distinguished design. Custom craftsmanship and distinctive detailing give this lakefront residence its vintage flavor while an open and light-filled floor plan clearly mark it as contemporary. With its interesting shingled roof lines, abundant windows with decorative brackets and welcoming porch, the exterior takes in surrounding views while the interior meets and exceeds contemporary expectations of ease and comfort. The main level features almost 3,000 square feet of open living, from the charming entry with multiple window seats and built-in benches to the central 15 by 22-foot kitchen, 22 by 18-foot living room with fireplace and adjacent dining and a relaxing, almost 300-square-foot screened-in porch. Nearby is a private sitting room and a 14 by 15-foot master bedroom with built-ins and a spa-style double-sink bath with a beautiful barrel-vaulted ceiling. The main level also includes a work room and first floor laundry, while the 2,165-square-foot second level includes three bedroom suites, a loft and a separate 966-square-foot guest quarters with private living area, kitchen and bedroom. Rounding out the offerings is the 1,960-square-foot lower level, where you can rest and recuperate in the sauna after a workout in your nearby exercise room. Also featured is a 21 by 18-family room, a 14 by 17-square-foot home theater, and an 11 by 12-foot guest bedroom suite.
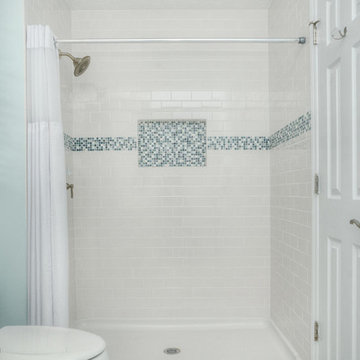
Inspiration för ett mellanstort maritimt badrum med dusch, med skåp i shakerstil, vita skåp, ett badkar i en alkov, en dusch/badkar-kombination, vit kakel, blå kakel, blå väggar, ett väggmonterat handfat, bänkskiva i kvarts, en toalettstol med hel cisternkåpa och porslinskakel
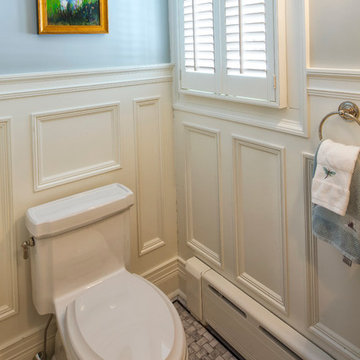
Powder room tucked under stair with wood recessed paneling and honed marble tile floor.
Pete Weigley
Inspiration för ett vintage toalett, med vita skåp, en toalettstol med hel cisternkåpa, blå väggar, marmorgolv och ett väggmonterat handfat
Inspiration för ett vintage toalett, med vita skåp, en toalettstol med hel cisternkåpa, blå väggar, marmorgolv och ett väggmonterat handfat
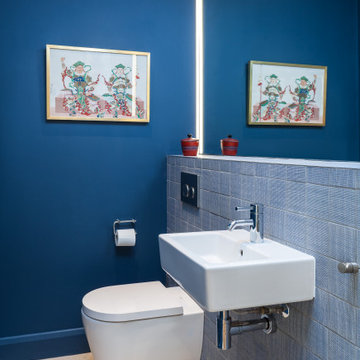
Cloakroom mirror lighting
Idéer för att renovera ett litet funkis blå blått toalett, med en vägghängd toalettstol, blå kakel, keramikplattor, blå väggar, kalkstensgolv, ett väggmonterat handfat, kaklad bänkskiva och beiget golv
Idéer för att renovera ett litet funkis blå blått toalett, med en vägghängd toalettstol, blå kakel, keramikplattor, blå väggar, kalkstensgolv, ett väggmonterat handfat, kaklad bänkskiva och beiget golv
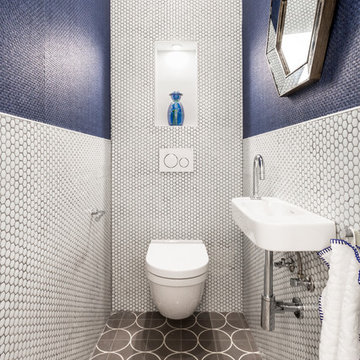
Arne Grugel
Bild på ett litet funkis toalett, med en vägghängd toalettstol, blå kakel, vit kakel, mosaik, blå väggar, ett väggmonterat handfat och grått golv
Bild på ett litet funkis toalett, med en vägghängd toalettstol, blå kakel, vit kakel, mosaik, blå väggar, ett väggmonterat handfat och grått golv
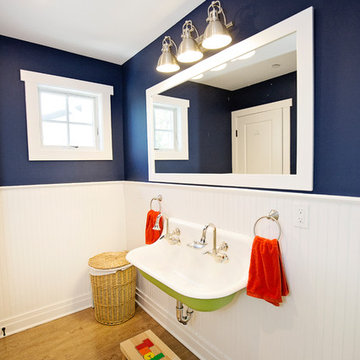
Walls in Naval SW 6244 (Sheen:Eggshell).
Beadboard in Commerical White PPG1025-1 (Sheen: Semi-Gloss)
Ceiling in Commerical White PPG1025-1 (Sheen: Flat)
Sink Base in Lime Rickey SW 6717 (Sheen: Satin).
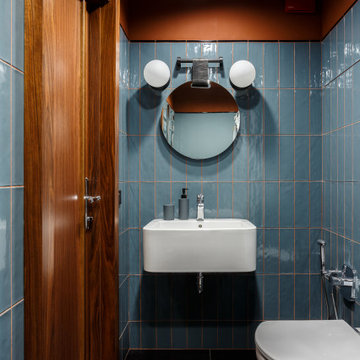
Idéer för att renovera ett funkis toalett, med blå kakel, blå väggar, ett väggmonterat handfat och svart golv
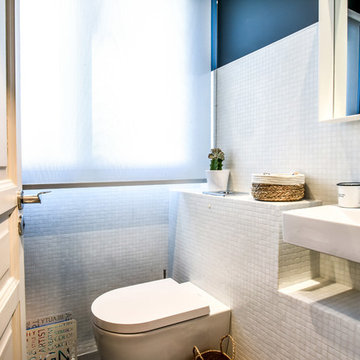
Inspiration för moderna toaletter, med en vägghängd toalettstol, vit kakel, mosaik, blå väggar och ett väggmonterat handfat
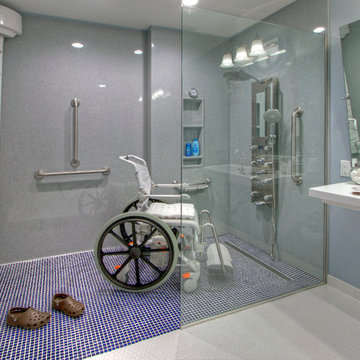
A Kirkwood, MO couple needed to remodel their condo bathroom to be easily accessible for the husband in his power chair. The original bathroom had become an obstacle course and they needed a streamlined, efficient space.
The new design moves all plumbing fixtures to one wall, which creates a large, open space to maneuver in. A wall-mounted sink works nicely whether standing or sitting. A standard toilet is outfitted with a bidet seat with remote control operation.
The barrier-free, walk-in shower has two impressive accessibility features. The shower faucet panel incorporates a hand held shower, a rainfall head and 8 adjustable nozzles in one convenient, temperature-controlled package. In the opposite corner is a full body dryer with manual or timer control.
Add two kinds of durable and easy to clean floor tile (the blue shower tile also appears on the sink backsplash!), serene grey onyx shower surround and wall paint, and they have a bathroom that makes a beautiful and productive difference in their lives.
Photo by Toby Weiss for Mosby Building Arts
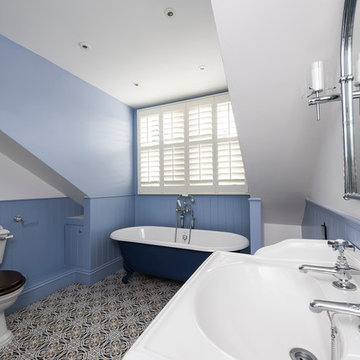
The top-floor guest bathroom plays on the traditional, historic appeal of the house, with a freestanding tub and period-savvy tiles.
Idéer för ett stort klassiskt en-suite badrum, med ett väggmonterat handfat, ett fristående badkar, en dusch/badkar-kombination, en toalettstol med hel cisternkåpa, flerfärgad kakel, klinkergolv i keramik och blå väggar
Idéer för ett stort klassiskt en-suite badrum, med ett väggmonterat handfat, ett fristående badkar, en dusch/badkar-kombination, en toalettstol med hel cisternkåpa, flerfärgad kakel, klinkergolv i keramik och blå väggar
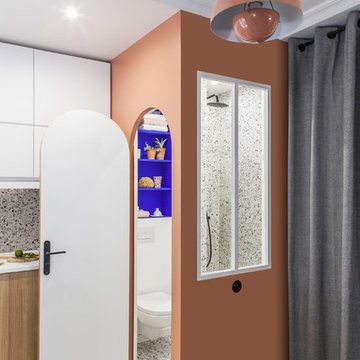
Mini salle d'eau et formes arrondies
Inspiration för ett litet funkis vit vitt badrum, med en dusch i en alkov, en vägghängd toalettstol, flerfärgad kakel, keramikplattor, blå väggar, terrazzogolv, ett väggmonterat handfat, flerfärgat golv och med dusch som är öppen
Inspiration för ett litet funkis vit vitt badrum, med en dusch i en alkov, en vägghängd toalettstol, flerfärgad kakel, keramikplattor, blå väggar, terrazzogolv, ett väggmonterat handfat, flerfärgat golv och med dusch som är öppen
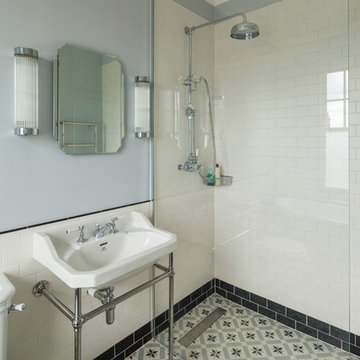
Inredning av ett klassiskt badrum med dusch, med en kantlös dusch, blå väggar, ett väggmonterat handfat och med dusch som är öppen
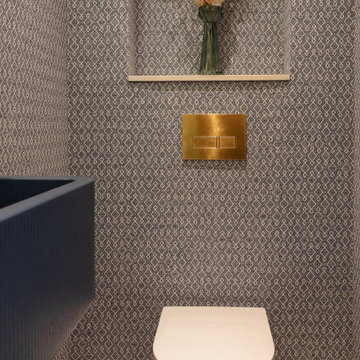
Modern inredning av ett litet blå blått toalett, med en vägghängd toalettstol, blå väggar, klinkergolv i porslin, ett väggmonterat handfat, bänkskiva i betong och grått golv
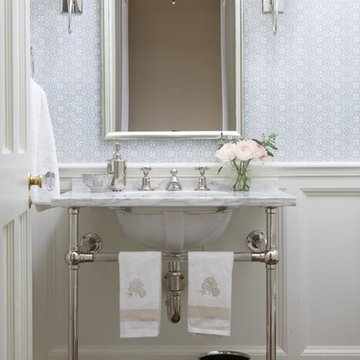
The powder room has a wall mounted marble sink with chrome details, white wainscoting, and elegantly detailed wallpaper.
Inspiration för små klassiska toaletter, med blå väggar, mellanmörkt trägolv, ett väggmonterat handfat, marmorbänkskiva och brunt golv
Inspiration för små klassiska toaletter, med blå väggar, mellanmörkt trägolv, ett väggmonterat handfat, marmorbänkskiva och brunt golv

Cloakroom with the 'wow' factor!
Bild på ett eklektiskt brun brunt toalett, med möbel-liknande, skåp i mörkt trä, blå väggar, laminatgolv, ett väggmonterat handfat, träbänkskiva, en toalettstol med separat cisternkåpa, grå kakel och grått golv
Bild på ett eklektiskt brun brunt toalett, med möbel-liknande, skåp i mörkt trä, blå väggar, laminatgolv, ett väggmonterat handfat, träbänkskiva, en toalettstol med separat cisternkåpa, grå kakel och grått golv
1 140 foton på badrum, med blå väggar och ett väggmonterat handfat
6
