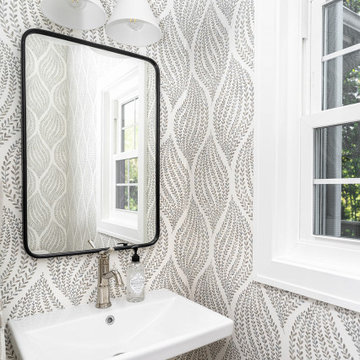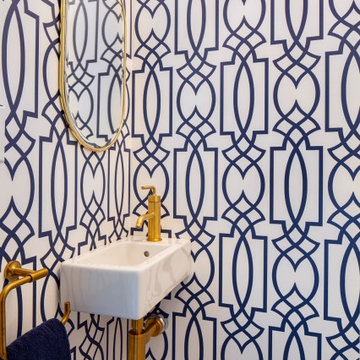69 703 foton på badrum, med blå väggar och flerfärgade väggar
Sortera efter:
Budget
Sortera efter:Populärt i dag
21 - 40 av 69 703 foton
Artikel 1 av 3

Photography by Laura Hull.
Exempel på ett stort klassiskt vit vitt toalett, med öppna hyllor, en toalettstol med hel cisternkåpa, blå väggar, mörkt trägolv, ett konsol handfat, marmorbänkskiva och brunt golv
Exempel på ett stort klassiskt vit vitt toalett, med öppna hyllor, en toalettstol med hel cisternkåpa, blå väggar, mörkt trägolv, ett konsol handfat, marmorbänkskiva och brunt golv

Jessica Glynn Photography
Foto på ett mellanstort maritimt vit toalett, med vita skåp, blå kakel, blå väggar, ett undermonterad handfat, släta luckor, mosaikgolv, marmorbänkskiva och flerfärgat golv
Foto på ett mellanstort maritimt vit toalett, med vita skåp, blå kakel, blå väggar, ett undermonterad handfat, släta luckor, mosaikgolv, marmorbänkskiva och flerfärgat golv

Building Design, Plans, and Interior Finishes by: Fluidesign Studio I Builder: Anchor Builders I Photographer: sethbennphoto.com
Klassisk inredning av ett mellanstort en-suite badrum, med ett undermonterad handfat, svart kakel, stenkakel, blå väggar, klinkergolv i keramik och en dusch i en alkov
Klassisk inredning av ett mellanstort en-suite badrum, med ett undermonterad handfat, svart kakel, stenkakel, blå väggar, klinkergolv i keramik och en dusch i en alkov

White Damask Kohler Tailored Vanity with chrome Kelston faucet. Nothing adds elegance to a bathroom like a furniture-style bathroom cabinet. Especially when they’re available in a huge range of sizes and every wood finish you can imagine.

Master bathroom with marble floor, shower and counter. Custom vanities and storage cabinets, decorative round window and steam shower. Flush shower entry for easy access.
Pete Weigley

Peaceful, seaside neutrals define the mood of this custom home in Bethesda. Mixing modern lines with classic style, this home boasts timeless elegance.
Photos by Angie Seckinger.

This 25-year-old builder grade bathroom was due for a major upgrade in both function and design. The jetted tub was a useless space hog since it did not work and leaked. The size of the shower had been dictated by the preformed shower pan and not the desire of the homeowner. All materials and finishes were outdated.
The Bel Air Construction team designed a stunning transformation for this large master bath that includes improved use of the space, improved functionality, and a relaxing color scheme.

This transformation started with a builder grade bathroom and was expanded into a sauna wet room. With cedar walls and ceiling and a custom cedar bench, the sauna heats the space for a relaxing dry heat experience. The goal of this space was to create a sauna in the secondary bathroom and be as efficient as possible with the space. This bathroom transformed from a standard secondary bathroom to a ergonomic spa without impacting the functionality of the bedroom.
This project was super fun, we were working inside of a guest bedroom, to create a functional, yet expansive bathroom. We started with a standard bathroom layout and by building out into the large guest bedroom that was used as an office, we were able to create enough square footage in the bathroom without detracting from the bedroom aesthetics or function. We worked with the client on her specific requests and put all of the materials into a 3D design to visualize the new space.
Houzz Write Up: https://www.houzz.com/magazine/bathroom-of-the-week-stylish-spa-retreat-with-a-real-sauna-stsetivw-vs~168139419
The layout of the bathroom needed to change to incorporate the larger wet room/sauna. By expanding the room slightly it gave us the needed space to relocate the toilet, the vanity and the entrance to the bathroom allowing for the wet room to have the full length of the new space.
This bathroom includes a cedar sauna room that is incorporated inside of the shower, the custom cedar bench follows the curvature of the room's new layout and a window was added to allow the natural sunlight to come in from the bedroom. The aromatic properties of the cedar are delightful whether it's being used with the dry sauna heat and also when the shower is steaming the space. In the shower are matching porcelain, marble-look tiles, with architectural texture on the shower walls contrasting with the warm, smooth cedar boards. Also, by increasing the depth of the toilet wall, we were able to create useful towel storage without detracting from the room significantly.
This entire project and client was a joy to work with.

Klassisk inredning av ett litet vit vitt badrum med dusch, med luckor med lamellpanel, skåp i ljust trä, en kantlös dusch, en vägghängd toalettstol, blå kakel, mosaik, blå väggar, klinkergolv i keramik, ett undermonterad handfat, bänkskiva i akrylsten, beiget golv och dusch med skjutdörr

Inspiration för ett litet vintage toalett, med ett väggmonterat handfat och flerfärgade väggar

Small powder room remodel. Added a small shower to existing powder room by taking space from the adjacent laundry area.
Exempel på ett litet klassiskt vit vitt toalett, med öppna hyllor, blå skåp, en toalettstol med separat cisternkåpa, keramikplattor, blå väggar, klinkergolv i keramik, ett integrerad handfat och vitt golv
Exempel på ett litet klassiskt vit vitt toalett, med öppna hyllor, blå skåp, en toalettstol med separat cisternkåpa, keramikplattor, blå väggar, klinkergolv i keramik, ett integrerad handfat och vitt golv

Klassisk inredning av ett litet toalett, med flerfärgade väggar och ett väggmonterat handfat

Foto på ett litet eklektiskt toalett, med vita skåp, en toalettstol med hel cisternkåpa, blå väggar, klinkergolv i porslin, ett konsol handfat och grått golv

Bild på ett vintage vit vitt badrum, med skåp i shakerstil, skåp i ljust trä, blå väggar, mosaikgolv, ett undermonterad handfat och flerfärgat golv

Inredning av ett klassiskt toalett, med blå väggar, mosaikgolv, ett konsol handfat och vitt golv

Klassisk inredning av ett mellanstort toalett, med ett piedestal handfat och blå väggar

Summary of Scope: gut renovation/reconfiguration of kitchen, coffee bar, mudroom, powder room, 2 kids baths, guest bath, master bath and dressing room, kids study and playroom, study/office, laundry room, restoration of windows, adding wallpapers and window treatments
Background/description: The house was built in 1908, my clients are only the 3rd owners of the house. The prior owner lived there from 1940s until she died at age of 98! The old home had loads of character and charm but was in pretty bad condition and desperately needed updates. The clients purchased the home a few years ago and did some work before they moved in (roof, HVAC, electrical) but decided to live in the house for a 6 months or so before embarking on the next renovation phase. I had worked with the clients previously on the wife's office space and a few projects in a previous home including the nursery design for their first child so they reached out when they were ready to start thinking about the interior renovations. The goal was to respect and enhance the historic architecture of the home but make the spaces more functional for this couple with two small kids. Clients were open to color and some more bold/unexpected design choices. The design style is updated traditional with some eclectic elements. An early design decision was to incorporate a dark colored french range which would be the focal point of the kitchen and to do dark high gloss lacquered cabinets in the adjacent coffee bar, and we ultimately went with dark green.

Here you can see a bit of the marble mosaic tile floor. The contrast with the deep blue of the chinoiserie wallpaper is stunning! Perfect for a small space.

Foto på ett mellanstort vintage toalett, med flerfärgade väggar och ett väggmonterat handfat

Inspiration för ett mellanstort funkis vit vitt en-suite badrum, med släta luckor, vita skåp, ett badkar i en alkov, en bidé, blå väggar, mellanmörkt trägolv, bänkskiva i kvarts, brunt golv och ett integrerad handfat
69 703 foton på badrum, med blå väggar och flerfärgade väggar
2
