76 071 foton på badrum, med blå väggar och gröna väggar
Sortera efter:
Budget
Sortera efter:Populärt i dag
121 - 140 av 76 071 foton
Artikel 1 av 3
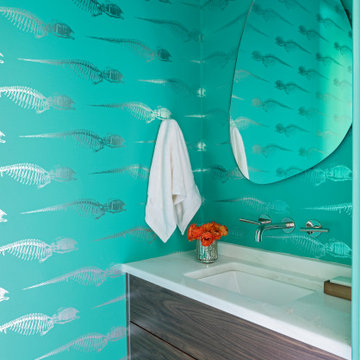
Maritim inredning av ett litet vit vitt toalett, med släta luckor, skåp i mörkt trä, gröna väggar, ljust trägolv, ett undermonterad handfat och marmorbänkskiva
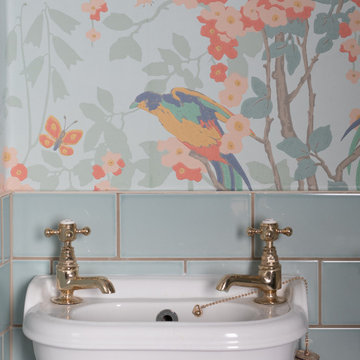
Idéer för små eklektiska toaletter, med blå väggar, klinkergolv i keramik och grått golv

This hall bathroom was a complete remodel. The green subway tile is by Bedrosian Tile. The marble mosaic floor tile is by Tile Club. The vanity is by Avanity.

Powder room
Inredning av ett eklektiskt litet toalett, med en toalettstol med hel cisternkåpa, gröna väggar, mosaikgolv, ett väggmonterat handfat och grönt golv
Inredning av ett eklektiskt litet toalett, med en toalettstol med hel cisternkåpa, gröna väggar, mosaikgolv, ett väggmonterat handfat och grönt golv

Blue & marble kids bathroom with traditional tile wainscoting and basketweave floors. Chrome fixtures to keep a timeless, clean look with white Carrara stone parts!

Masterbath remodel. Utilizing the existing space this master bathroom now looks and feels larger than ever. The homeowner was amazed by the wasted space in the existing bath design.

Foto på ett mellanstort funkis vit badrum med dusch, med ett undermonterat badkar, en kantlös dusch, en vägghängd toalettstol, grön kakel, gröna väggar, betonggolv, bänkskiva i kvarts, grönt golv och dusch med gångjärnsdörr

The owners of this classic “old-growth Oak trim-work and arches” 1½ story 2 BR Tudor were looking to increase the size and functionality of their first-floor bath. Their wish list included a walk-in steam shower, tiled floors and walls. They wanted to incorporate those arches where possible – a style echoed throughout the home. They also were looking for a way for someone using a wheelchair to easily access the room.
The project began by taking the former bath down to the studs and removing part of the east wall. Space was created by relocating a portion of a closet in the adjacent bedroom and part of a linen closet located in the hallway. Moving the commode and a new cabinet into the newly created space creates an illusion of a much larger bath and showcases the shower. The linen closet was converted into a shallow medicine cabinet accessed using the existing linen closet door.
The door to the bath itself was enlarged, and a pocket door installed to enhance traffic flow.
The walk-in steam shower uses a large glass door that opens in or out. The steam generator is in the basement below, saving space. The tiled shower floor is crafted with sliced earth pebbles mosaic tiling. Coy fish are incorporated in the design surrounding the drain.
Shower walls and vanity area ceilings are constructed with 3” X 6” Kyle Subway tile in dark green. The light from the two bright windows plays off the surface of the Subway tile is an added feature.
The remaining bath floor is made 2” X 2” ceramic tile, surrounded with more of the pebble tiling found in the shower and trying the two rooms together. The right choice of grout is the final design touch for this beautiful floor.
The new vanity is located where the original tub had been, repeating the arch as a key design feature. The Vanity features a granite countertop and large under-mounted sink with brushed nickel fixtures. The white vanity cabinet features two sets of large drawers.
The untiled walls feature a custom wallpaper of Henri Rousseau’s “The Equatorial Jungle, 1909,” featured in the national gallery of art. https://www.nga.gov/collection/art-object-page.46688.html
The owners are delighted in the results. This is their forever home.

Inredning av ett klassiskt stort flerfärgad flerfärgat toalett, med öppna hyllor, skåp i ljust trä, en toalettstol med hel cisternkåpa, blå väggar, ett nedsänkt handfat och flerfärgat golv

Intense color draws you into this bathroom. the herringbone tile floor is heated, and has a good non slip surface. We tried mixing brass with mattle black in this bathroom, and it looks great!
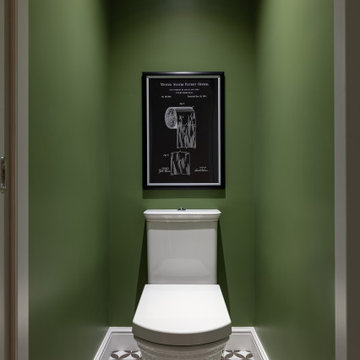
Exempel på ett klassiskt toalett, med gröna väggar och en toalettstol med separat cisternkåpa

Idéer för att renovera ett litet funkis vit vitt badrum för barn, med släta luckor, bruna skåp, en hörndusch, blå väggar, laminatgolv, ett undermonterad handfat, bänkskiva i kvartsit, grått golv och dusch med skjutdörr

Bild på ett mellanstort eklektiskt vit vitt badrum, med blå väggar, grått golv, släta luckor, skåp i ljust trä, vit kakel, keramikplattor, ett undermonterad handfat och bänkskiva i kvarts

Powder room with real marble mosaic tile floor, floating white oak vanity with black granite countertop and brass faucet. Wallpaper, mirror and lighting by Casey Howard Designs.

Compact modern cloakroom with wallmounted matt white toilet, grey basin, dark walls with mirrors and dark ceilings and grey stone effect porcelain tiles.

Foto på ett vintage vit badrum, med ett integrerad handfat, släta luckor, blå kakel, grå kakel och blå väggar

Небольшая ванная комната площадью 6.5 м2 вместила все что только нужно для комфортной жизни, включая хозяйственный блок.
Inspiration för små moderna badrum med dusch, med vita skåp, spegel istället för kakel, gröna väggar och dusch med gångjärnsdörr
Inspiration för små moderna badrum med dusch, med vita skåp, spegel istället för kakel, gröna väggar och dusch med gångjärnsdörr

The tile accent wall is a blend of limestone and marble when paired with the floating vanity, creates a dramatic look for this first floor bathroom.
Inredning av ett modernt litet beige beige badrum för barn, med beige skåp, beige kakel, kakelplattor, blå väggar, kalkstensgolv, ett fristående handfat, bänkskiva i akrylsten och beiget golv
Inredning av ett modernt litet beige beige badrum för barn, med beige skåp, beige kakel, kakelplattor, blå väggar, kalkstensgolv, ett fristående handfat, bänkskiva i akrylsten och beiget golv
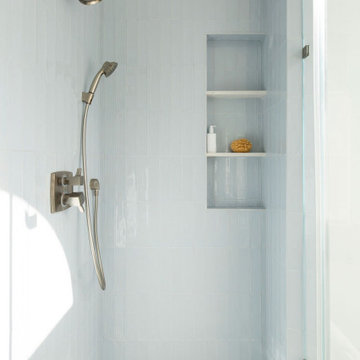
Master Shower
Inredning av ett klassiskt litet en-suite badrum, med en hörndusch, blå kakel, keramikplattor, blå väggar, mosaikgolv, blått golv och dusch med gångjärnsdörr
Inredning av ett klassiskt litet en-suite badrum, med en hörndusch, blå kakel, keramikplattor, blå väggar, mosaikgolv, blått golv och dusch med gångjärnsdörr
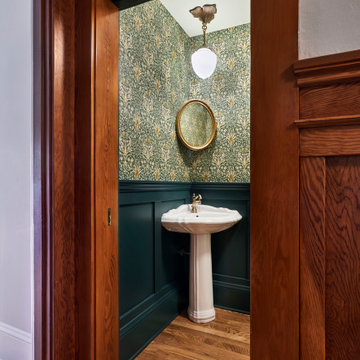
The compact powder bathroom, a new space for this house, is a William Morris jewelry box dream.
We added a shorter version of the wainscoting in the hallway and the loveliest corner sink/mirror/light vignette.
76 071 foton på badrum, med blå väggar och gröna väggar
7
