2 155 foton på badrum, med blå väggar och mosaikgolv
Sortera efter:
Budget
Sortera efter:Populärt i dag
101 - 120 av 2 155 foton
Artikel 1 av 3
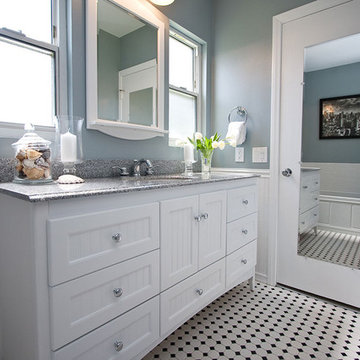
Traditional Black and White tile bathroom with white beaded inset cabinets, granite counter tops, undermount sink, textured double windows, blue painted walls, white bead board, beveled mirror on door, white subway tiles and black and white mosaic tile floor.

Exempel på ett klassiskt svart svart toalett, med luckor med infälld panel, gröna skåp, blå väggar, mosaikgolv, ett undermonterad handfat och vitt golv

Idéer för ett stort maritimt grå en-suite badrum, med skåp i shakerstil, blå skåp, ett fristående badkar, en hörndusch, en toalettstol med hel cisternkåpa, grå kakel, keramikplattor, blå väggar, mosaikgolv, ett undermonterad handfat, bänkskiva i kvartsit, vitt golv och dusch med gångjärnsdörr

This bathroom was completely gutted out and remodeled with floating vanity, small windows, opened doorways and a powder blue coating on the walls.
Idéer för ett litet modernt vit en-suite badrum, med luckor med profilerade fronter, skåp i ljust trä, ett hörnbadkar, en hörndusch, en bidé, vit kakel, porslinskakel, blå väggar, mosaikgolv, ett undermonterad handfat, bänkskiva i kvarts, grått golv och dusch med gångjärnsdörr
Idéer för ett litet modernt vit en-suite badrum, med luckor med profilerade fronter, skåp i ljust trä, ett hörnbadkar, en hörndusch, en bidé, vit kakel, porslinskakel, blå väggar, mosaikgolv, ett undermonterad handfat, bänkskiva i kvarts, grått golv och dusch med gångjärnsdörr

Modern inredning av ett litet vit vitt toalett, med släta luckor, bruna skåp, blå väggar, mosaikgolv, ett undermonterad handfat, bänkskiva i kvarts och vitt golv
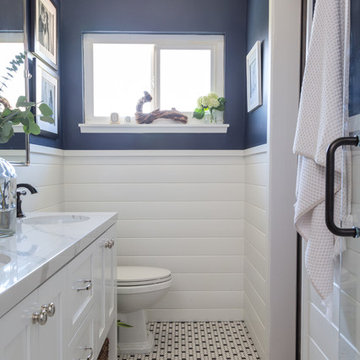
Bethany Nauert
Inspiration för mellanstora lantliga badrum med dusch, med luckor med infälld panel, vita skåp, en dusch i en alkov, en toalettstol med separat cisternkåpa, vit kakel, tunnelbanekakel, blå väggar, mosaikgolv, ett undermonterad handfat, marmorbänkskiva, vitt golv och dusch med gångjärnsdörr
Inspiration för mellanstora lantliga badrum med dusch, med luckor med infälld panel, vita skåp, en dusch i en alkov, en toalettstol med separat cisternkåpa, vit kakel, tunnelbanekakel, blå väggar, mosaikgolv, ett undermonterad handfat, marmorbänkskiva, vitt golv och dusch med gångjärnsdörr

treve Johnson Photography
Idéer för mellanstora funkis vitt badrum med dusch, med möbel-liknande, skåp i mörkt trä, en hörndusch, blå kakel, glaskakel, blå väggar, mosaikgolv, ett undermonterad handfat, grått golv och dusch med gångjärnsdörr
Idéer för mellanstora funkis vitt badrum med dusch, med möbel-liknande, skåp i mörkt trä, en hörndusch, blå kakel, glaskakel, blå väggar, mosaikgolv, ett undermonterad handfat, grått golv och dusch med gångjärnsdörr
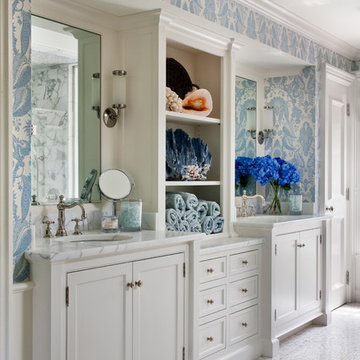
Klassisk inredning av ett en-suite badrum, med ett undermonterad handfat, vita skåp, marmorbänkskiva, blå väggar, mosaikgolv och luckor med infälld panel
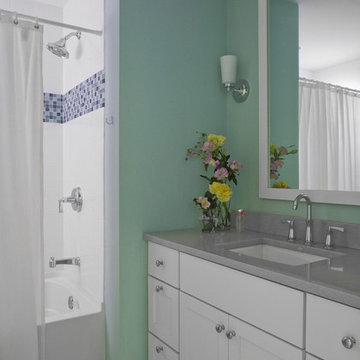
Photo by Linda Oyama-Bryan
Idéer för att renovera ett mellanstort vintage grå grått badrum för barn, med skåp i shakerstil, vita skåp, ett badkar i en alkov, en dusch/badkar-kombination, en toalettstol med separat cisternkåpa, vit kakel, keramikplattor, blå väggar, mosaikgolv, ett undermonterad handfat, bänkskiva i kvarts, vitt golv och dusch med duschdraperi
Idéer för att renovera ett mellanstort vintage grå grått badrum för barn, med skåp i shakerstil, vita skåp, ett badkar i en alkov, en dusch/badkar-kombination, en toalettstol med separat cisternkåpa, vit kakel, keramikplattor, blå väggar, mosaikgolv, ett undermonterad handfat, bänkskiva i kvarts, vitt golv och dusch med duschdraperi

An extensive remodel was needed to bring this home back to its glory. A previous remodel had taken all of the character out of the home. The original kitchen was disconnected from other parts of the home. The new kitchen open up to the other spaces while maintaining the home’s integratory. The kitchen is now the center of the home with a large island for gathering. The bathrooms were reconfigured with custom tiles and vanities. We selected classic finishes with modern touches throughout each space.
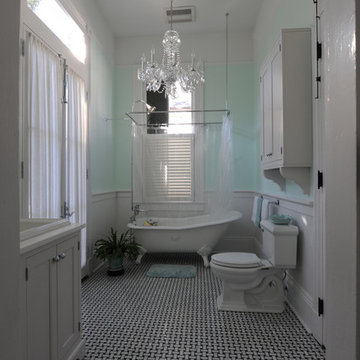
Inspiration för ett mellanstort vintage en-suite badrum, med skåp i shakerstil, vita skåp, ett badkar med tassar, en dusch/badkar-kombination, en toalettstol med separat cisternkåpa, blå väggar, mosaikgolv, ett avlångt handfat och bänkskiva i akrylsten
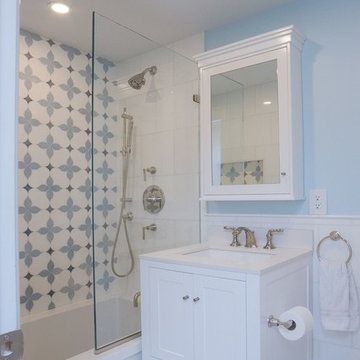
This typical Brownstone went from a construction site, to a sophisticated family sanctuary. We extended and redefine the existing layout to create a bright space that was both functional and elegant.
This 3rd floor bathroom was added to the space to create a well needed kids bathroom.
A bright, fun and clean lines bathroom addition.
Photo Credit: Francis Augustine

Idéer för att renovera ett mellanstort vintage grön grönt en-suite badrum, med släta luckor, grå skåp, ett hörnbadkar, en hörndusch, en toalettstol med hel cisternkåpa, vit kakel, tunnelbanekakel, blå väggar, mosaikgolv, ett fristående handfat, bänkskiva i glas, vitt golv och dusch med gångjärnsdörr
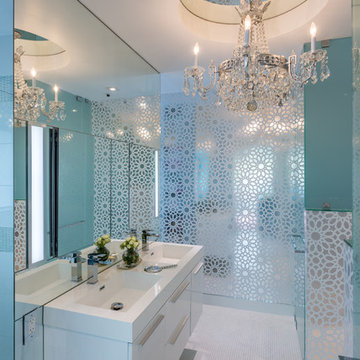
Alain Alminana | www.aarphoto.com
Idéer för stora eklektiska badrum för barn, med släta luckor, vita skåp, bänkskiva i kvarts, blå väggar, mosaikgolv, ett integrerad handfat och vitt golv
Idéer för stora eklektiska badrum för barn, med släta luckor, vita skåp, bänkskiva i kvarts, blå väggar, mosaikgolv, ett integrerad handfat och vitt golv

This home was built in 1904 in the historic district of Ladd’s Addition, Portland’s oldest planned residential development. Right Arm Construction remodeled the kitchen, entryway/pantry, powder bath and main bath. Also included was structural work in the basement and upgrading the plumbing and electrical.
Finishes include:
Countertops for all vanities- Pental Quartz, Color: Altea
Kitchen cabinetry: Custom: inlay, shaker style.
Trim: CVG Fir
Custom shelving in Kitchen-Fir with custom fabricated steel brackets
Bath Vanities: Custom: CVG Fir
Tile: United Tile
Powder Bath Floor: hex tile from Oregon Tile & Marble
Light Fixtures for Kitchen & Powder Room: Rejuvenation
Light Fixtures Bathroom: Schoolhouse Electric
Flooring: White Oak
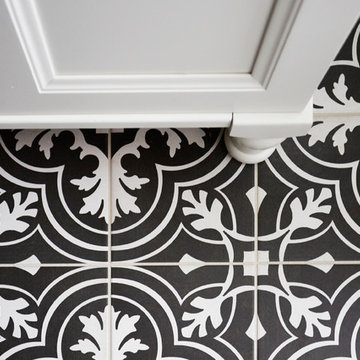
Free ebook, CREATING THE IDEAL KITCHEN
Download now → http://bit.ly/idealkitchen
The hall bath for this client started out a little dated with its 1970’s color scheme and general wear and tear, but check out the transformation!
The floor is really the focal point here, it kind of works the same way wallpaper would, but -- it’s on the floor. I love this graphic tile, patterned after Moroccan encaustic, or cement tile, but this one is actually porcelain at a very affordable price point and much easier to install than cement tile.
Once we had homeowner buy-in on the floor choice, the rest of the space came together pretty easily – we are calling it “transitional, Moroccan, industrial.” Key elements are the traditional vanity, Moroccan shaped mirrors and flooring, and plumbing fixtures, coupled with industrial choices -- glass block window, a counter top that looks like cement but that is actually very functional Corian, sliding glass shower door, and simple glass light fixtures.
The final space is bright, functional and stylish. Quite a transformation, don’t you think?
Designed by: Susan Klimala, CKD, CBD
Photography by: Mike Kaskel
For more information on kitchen and bath design ideas go to: www.kitchenstudio-ge.com
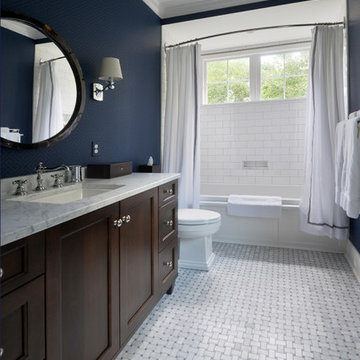
Idéer för ett mellanstort klassiskt badrum, med skåp i mörkt trä, en dusch/badkar-kombination, tunnelbanekakel, mosaikgolv, ett undermonterad handfat, marmorbänkskiva, skåp i shakerstil, en toalettstol med separat cisternkåpa, blå väggar, ett badkar i en alkov, vit kakel och dusch med duschdraperi
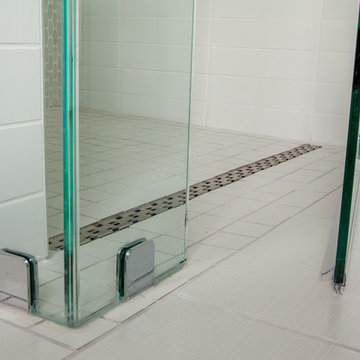
Custom curbless glass shower. Instead of a regular drain in the center of the glass-sided shower, a linear drain catches water, makes an attractive design element, and eliminates the need for a threshold.
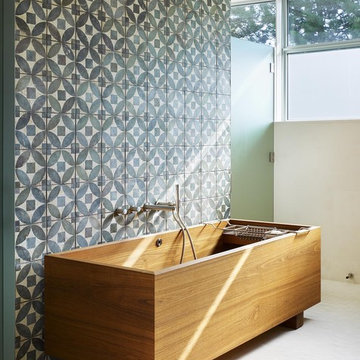
A geometric pattern tile creates a unique accent wall above the striking wood bathtub.
Photo: Tom Arban
Bild på ett mellanstort funkis en-suite badrum, med ett fristående badkar, blå kakel, stenkakel, blå väggar och mosaikgolv
Bild på ett mellanstort funkis en-suite badrum, med ett fristående badkar, blå kakel, stenkakel, blå väggar och mosaikgolv
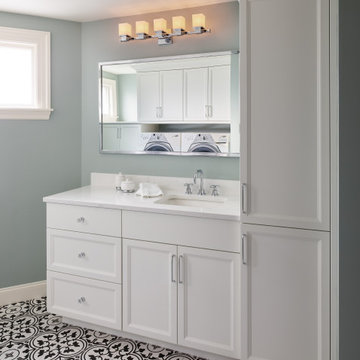
This hall bathroom doubles as a laundry room. Reflected in the vanity mirror, we see a creative cabinetry that allows natural light to pour in, while providing immense storage on the laundry side. The black and white large patterned floor tile pops against the custom white cabinetry, adding a fresh whimsical feel. The walls are painted a favorite in Light Blue by Farrow & Ball.
2 155 foton på badrum, med blå väggar och mosaikgolv
6
