55 629 foton på badrum, med blå väggar och rosa väggar
Sortera efter:
Budget
Sortera efter:Populärt i dag
101 - 120 av 55 629 foton
Artikel 1 av 3
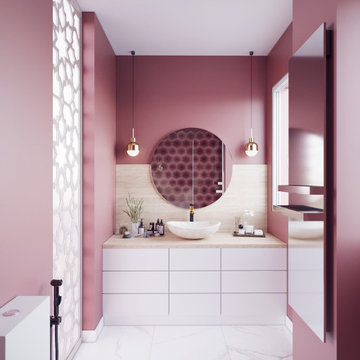
Foto på ett mellanstort funkis beige badrum, med släta luckor, vita skåp, en toalettstol med hel cisternkåpa, beige kakel, cementkakel, rosa väggar, marmorgolv, träbänkskiva, vitt golv och dusch med gångjärnsdörr
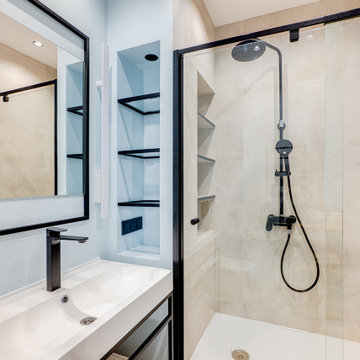
Modern inredning av ett badrum med dusch, med en dusch i en alkov, blå väggar, ett integrerad handfat och dusch med skjutdörr

Contemporary take on a traditional family bathroom mixing classic style bathroom furniture from Burlington with encaustic cement hexagon floor tiles and a bright blue on the walls. Metro tiles laid in chevron formation on the walls and bath panel make the bathroom relevant and stylish

Klassisk inredning av ett mellanstort toalett, med ett piedestal handfat och blå väggar

Idéer för ett litet klassiskt vit badrum för barn, med möbel-liknande, grå skåp, ett badkar i en alkov, en dusch i en alkov, en toalettstol med hel cisternkåpa, vit kakel, porslinskakel, blå väggar, klinkergolv i porslin, ett undermonterad handfat, bänkskiva i kvarts, flerfärgat golv och dusch med duschdraperi
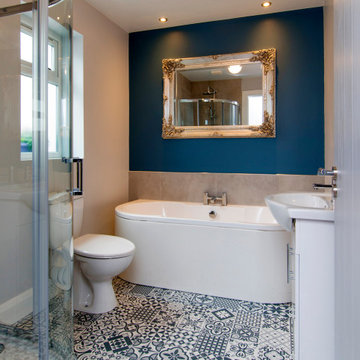
Klassisk inredning av ett mellanstort badrum för barn, med släta luckor, vita skåp, ett fristående badkar, en hörndusch, en toalettstol med separat cisternkåpa, blå väggar, klinkergolv i keramik, ett nedsänkt handfat, flerfärgat golv och dusch med skjutdörr
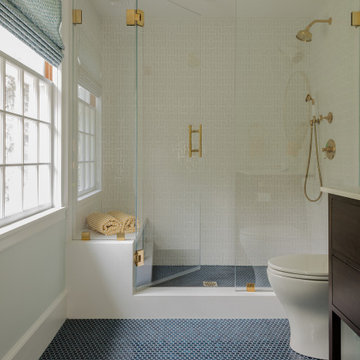
Foto på ett mellanstort vintage vit badrum för barn, med släta luckor, bruna skåp, en öppen dusch, vit kakel, keramikplattor, blå väggar, klinkergolv i keramik, ett undermonterad handfat, marmorbänkskiva, blått golv och dusch med gångjärnsdörr
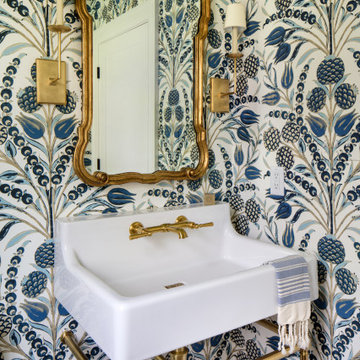
Bild på ett litet maritimt vit vitt toalett, med ett urinoar, blå väggar, mellanmörkt trägolv, ett piedestal handfat och brunt golv
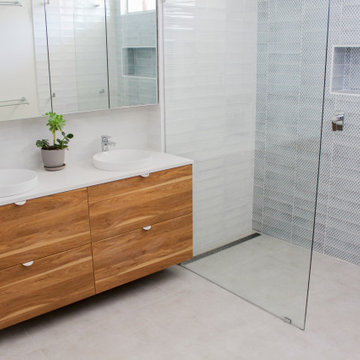
Walk In Shower, Main Bathroom With Toilet, Double Vanity, Wall Hung Vanity, Floating Vanity, All Draws Vanity, Ceiling-High Mirror Cabinet, Blue Subway Feature Wall Tile, Handmade Subway Tiling

This home had a very small bathroom for the combined use of their teenagers and guests. The space was a tight 5'x7'. By adding just 2 feet by taking the space from the closet in an adjoining room, we were able to make this bathroom more functional and feel much more spacious.
The show-stopper is the glass and metal mosaic wall tile above the vanity. The chevron tile in the shower niche complements the wall tile nicely, while having plenty of style on its own.
To tie everything together, we continued the same tile from the shower all around the room to create a wainscot.
The weathered-look hexagon floor tile is stylish yet subtle.
We chose to use a heavily frosted door to keep the room feeling lighter and more spacious.
Often when you have a lot of elements that can totally stand on their own, it can overwhelm a space. However, in this case everything complements the other. The style is fun and stylish for the every-day use of teenagers and young adults, while still being sophisticated enough for use by guests.

The Holloway blends the recent revival of mid-century aesthetics with the timelessness of a country farmhouse. Each façade features playfully arranged windows tucked under steeply pitched gables. Natural wood lapped siding emphasizes this homes more modern elements, while classic white board & batten covers the core of this house. A rustic stone water table wraps around the base and contours down into the rear view-out terrace.
Inside, a wide hallway connects the foyer to the den and living spaces through smooth case-less openings. Featuring a grey stone fireplace, tall windows, and vaulted wood ceiling, the living room bridges between the kitchen and den. The kitchen picks up some mid-century through the use of flat-faced upper and lower cabinets with chrome pulls. Richly toned wood chairs and table cap off the dining room, which is surrounded by windows on three sides. The grand staircase, to the left, is viewable from the outside through a set of giant casement windows on the upper landing. A spacious master suite is situated off of this upper landing. Featuring separate closets, a tiled bath with tub and shower, this suite has a perfect view out to the rear yard through the bedroom's rear windows. All the way upstairs, and to the right of the staircase, is four separate bedrooms. Downstairs, under the master suite, is a gymnasium. This gymnasium is connected to the outdoors through an overhead door and is perfect for athletic activities or storing a boat during cold months. The lower level also features a living room with a view out windows and a private guest suite.
Architect: Visbeen Architects
Photographer: Ashley Avila Photography
Builder: AVB Inc.

Idéer för att renovera ett litet vintage badrum för barn, med ett fristående badkar, en hörndusch, en toalettstol med separat cisternkåpa, vit kakel, keramikplattor, rosa väggar, klinkergolv i keramik, ett väggmonterat handfat, vitt golv och dusch med gångjärnsdörr

The framed picture molding with mosaic tile is the highlight of this shower. Space was borrowed from the hall to incorporate the full bath with tub and shower.
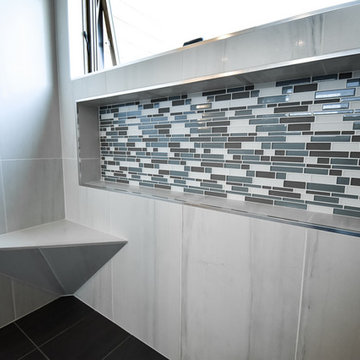
Looking over Puget Sound, this modern West Seattle home went through big renovations and wanted to include two existing bathrooms while adding two more. The plan was to complement the surrounding landscape: cool, cozy, and clean. The result was four brand new bathrooms with clean lines, warm accents, and plenty of space.
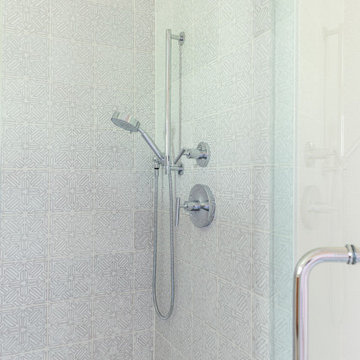
Free ebook, Creating the Ideal Kitchen. DOWNLOAD NOW
Designed by: Susan Klimala, CKD, CBD
Photography by: LOMA Studios
For more information on kitchen and bath design ideas go to: www.kitchenstudio-ge.com

Klassisk inredning av ett mellanstort beige beige badrum med dusch, med luckor med infälld panel, skåp i ljust trä, en dusch i en alkov, blå väggar, mosaikgolv, ett undermonterad handfat, flerfärgat golv, marmorbänkskiva och dusch med gångjärnsdörr
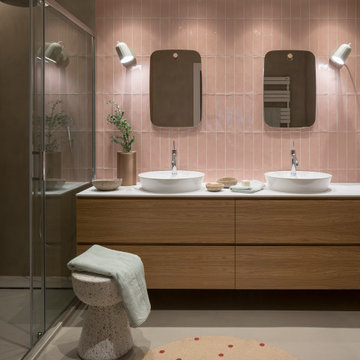
Proyecto realizado por The Room Studio
Fotografías: Mauricio Fuertes
Idéer för att renovera ett stort funkis grå grått badrum för barn, med möbel-liknande, vita skåp, rosa kakel, keramikplattor, rosa väggar, mörkt trägolv och brunt golv
Idéer för att renovera ett stort funkis grå grått badrum för barn, med möbel-liknande, vita skåp, rosa kakel, keramikplattor, rosa väggar, mörkt trägolv och brunt golv
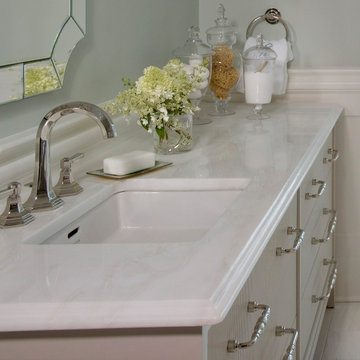
Idéer för stora maritima vitt en-suite badrum, med släta luckor, grå skåp, en hörndusch, grå kakel, mosaik, blå väggar, ett undermonterad handfat, bänkskiva i akrylsten, grått golv och dusch med gångjärnsdörr
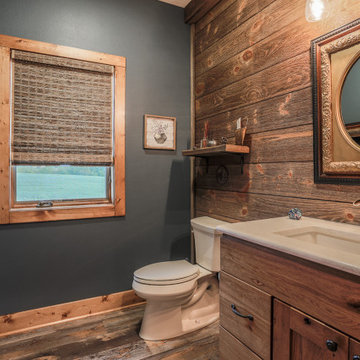
Using a dark wall color really balanced well with the barn wood wall.
Rustik inredning av ett litet toalett, med blå väggar, vinylgolv och bänkskiva i kvartsit
Rustik inredning av ett litet toalett, med blå väggar, vinylgolv och bänkskiva i kvartsit
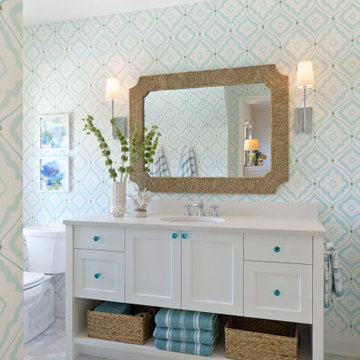
Exempel på ett maritimt vit vitt badrum, med vita skåp, blå väggar, ett undermonterad handfat, grått golv och skåp i shakerstil
55 629 foton på badrum, med blå väggar och rosa väggar
6
