35 453 foton på badrum, med blå väggar
Sortera efter:
Budget
Sortera efter:Populärt i dag
201 - 220 av 35 453 foton
Artikel 1 av 3
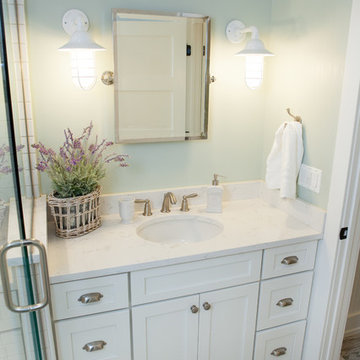
This 1930's Barrington Hills farmhouse was in need of some TLC when it was purchased by this southern family of five who planned to make it their new home. The renovation taken on by Advance Design Studio's designer Scott Christensen and master carpenter Justin Davis included a custom porch, custom built in cabinetry in the living room and children's bedrooms, 2 children's on-suite baths, a guest powder room, a fabulous new master bath with custom closet and makeup area, a new upstairs laundry room, a workout basement, a mud room, new flooring and custom wainscot stairs with planked walls and ceilings throughout the home.
The home's original mechanicals were in dire need of updating, so HVAC, plumbing and electrical were all replaced with newer materials and equipment. A dramatic change to the exterior took place with the addition of a quaint standing seam metal roofed farmhouse porch perfect for sipping lemonade on a lazy hot summer day.
In addition to the changes to the home, a guest house on the property underwent a major transformation as well. Newly outfitted with updated gas and electric, a new stacking washer/dryer space was created along with an updated bath complete with a glass enclosed shower, something the bath did not previously have. A beautiful kitchenette with ample cabinetry space, refrigeration and a sink was transformed as well to provide all the comforts of home for guests visiting at the classic cottage retreat.
The biggest design challenge was to keep in line with the charm the old home possessed, all the while giving the family all the convenience and efficiency of modern functioning amenities. One of the most interesting uses of material was the porcelain "wood-looking" tile used in all the baths and most of the home's common areas. All the efficiency of porcelain tile, with the nostalgic look and feel of worn and weathered hardwood floors. The home’s casual entry has an 8" rustic antique barn wood look porcelain tile in a rich brown to create a warm and welcoming first impression.
Painted distressed cabinetry in muted shades of gray/green was used in the powder room to bring out the rustic feel of the space which was accentuated with wood planked walls and ceilings. Fresh white painted shaker cabinetry was used throughout the rest of the rooms, accentuated by bright chrome fixtures and muted pastel tones to create a calm and relaxing feeling throughout the home.
Custom cabinetry was designed and built by Advance Design specifically for a large 70” TV in the living room, for each of the children’s bedroom’s built in storage, custom closets, and book shelves, and for a mudroom fit with custom niches for each family member by name.
The ample master bath was fitted with double vanity areas in white. A generous shower with a bench features classic white subway tiles and light blue/green glass accents, as well as a large free standing soaking tub nestled under a window with double sconces to dim while relaxing in a luxurious bath. A custom classic white bookcase for plush towels greets you as you enter the sanctuary bath.
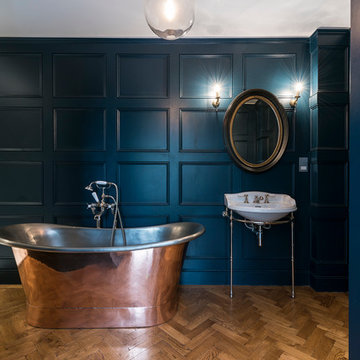
The luxurious en suite bathroom plays on the nautical theme, with its navy-blue walls and traditional flooring. The copper-made freestanding tub and sink are another throwback to the history of the house.
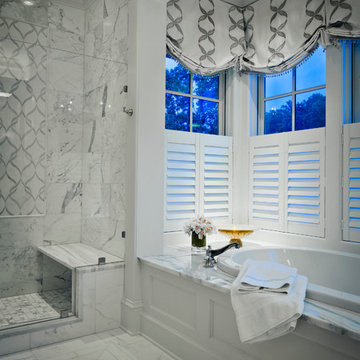
Vince Lupo - Direction One
Bild på ett stort vintage vit vitt en-suite badrum, med ett platsbyggt badkar, en dubbeldusch, luckor med infälld panel, beige skåp, en toalettstol med separat cisternkåpa, vit kakel, marmorkakel, blå väggar, marmorgolv, ett nedsänkt handfat, laminatbänkskiva, vitt golv och dusch med gångjärnsdörr
Bild på ett stort vintage vit vitt en-suite badrum, med ett platsbyggt badkar, en dubbeldusch, luckor med infälld panel, beige skåp, en toalettstol med separat cisternkåpa, vit kakel, marmorkakel, blå väggar, marmorgolv, ett nedsänkt handfat, laminatbänkskiva, vitt golv och dusch med gångjärnsdörr
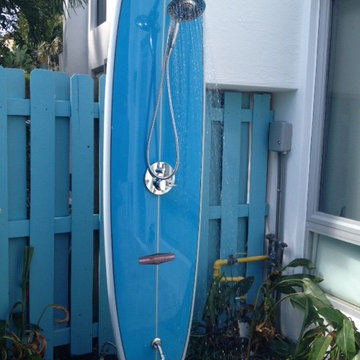
Inspiration för små eklektiska badrum med dusch, med en öppen dusch, blå väggar och mosaikgolv
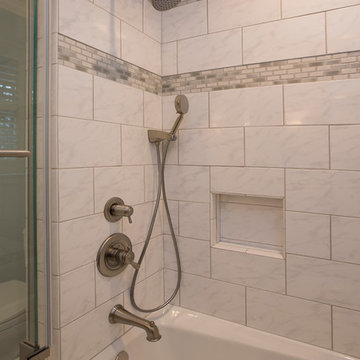
Marilyn Peryer -Style House Photography
Inspiration för ett litet funkis vit vitt badrum för barn, med luckor med infälld panel, vita skåp, ett badkar i en alkov, en dusch/badkar-kombination, en toalettstol med separat cisternkåpa, vit kakel, cementkakel, blå väggar, klinkergolv i keramik, ett undermonterad handfat, bänkskiva i kvarts, grått golv och dusch med gångjärnsdörr
Inspiration för ett litet funkis vit vitt badrum för barn, med luckor med infälld panel, vita skåp, ett badkar i en alkov, en dusch/badkar-kombination, en toalettstol med separat cisternkåpa, vit kakel, cementkakel, blå väggar, klinkergolv i keramik, ett undermonterad handfat, bänkskiva i kvarts, grått golv och dusch med gångjärnsdörr

Building Design, Plans, and Interior Finishes by: Fluidesign Studio I Builder: Anchor Builders I Photographer: sethbennphoto.com
Klassisk inredning av ett mellanstort en-suite badrum, med ett undermonterad handfat, svart kakel, stenkakel, blå väggar, klinkergolv i keramik och en dusch i en alkov
Klassisk inredning av ett mellanstort en-suite badrum, med ett undermonterad handfat, svart kakel, stenkakel, blå väggar, klinkergolv i keramik och en dusch i en alkov
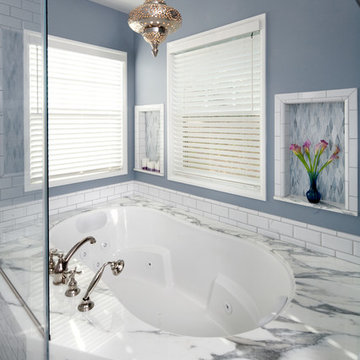
Photos by Holly Lepere
Maritim inredning av ett stort en-suite badrum, med skåp i shakerstil, grå skåp, ett undermonterat badkar, en hörndusch, vit kakel, tunnelbanekakel, blå väggar, ett undermonterad handfat, marmorbänkskiva och marmorgolv
Maritim inredning av ett stort en-suite badrum, med skåp i shakerstil, grå skåp, ett undermonterat badkar, en hörndusch, vit kakel, tunnelbanekakel, blå väggar, ett undermonterad handfat, marmorbänkskiva och marmorgolv
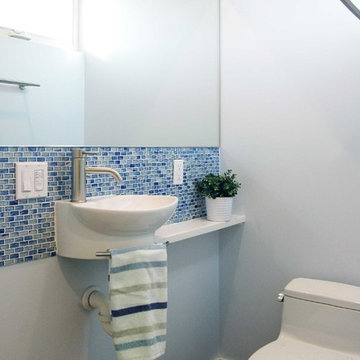
Tiny bathroom, only 3'-6" wide. Shower is on the other side. Tiny lavatory with white shelf. Very space conscious, yet practical and usable.
Inspiration för små moderna badrum för barn, med ett väggmonterat handfat, träbänkskiva, en dusch i en alkov, en toalettstol med hel cisternkåpa, blå kakel, glaskakel, blå väggar och klinkergolv i porslin
Inspiration för små moderna badrum för barn, med ett väggmonterat handfat, träbänkskiva, en dusch i en alkov, en toalettstol med hel cisternkåpa, blå kakel, glaskakel, blå väggar och klinkergolv i porslin
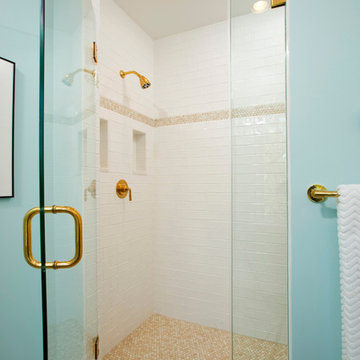
For their daughter’s bathroom, the homeowners selected Calacutta Gold Arabesque water jet tile for the accent wall, Waterworks unlacquered brass fixtures, and a gold iridescent penny round tile for the floor and shower accent. The result is both feminine and ageless.
Photographer Greg Hadley

Tom Holdsworth Photography
Exempel på ett litet 60 tals badrum med dusch, med skåp i shakerstil, svarta skåp, en dusch i en alkov, en toalettstol med hel cisternkåpa, beige kakel, grå kakel, stickkakel, blå väggar, klinkergolv i porslin, ett undermonterad handfat och marmorbänkskiva
Exempel på ett litet 60 tals badrum med dusch, med skåp i shakerstil, svarta skåp, en dusch i en alkov, en toalettstol med hel cisternkåpa, beige kakel, grå kakel, stickkakel, blå väggar, klinkergolv i porslin, ett undermonterad handfat och marmorbänkskiva

Mark Lohman Photography
Idéer för att renovera ett stort maritimt flerfärgad flerfärgat en-suite badrum, med ett undermonterad handfat, beige skåp, ett fristående badkar, en dusch i en alkov, blå kakel, tunnelbanekakel, blå väggar, skåp i shakerstil, en toalettstol med separat cisternkåpa, klinkergolv i porslin, bänkskiva i onyx, vitt golv och dusch med gångjärnsdörr
Idéer för att renovera ett stort maritimt flerfärgad flerfärgat en-suite badrum, med ett undermonterad handfat, beige skåp, ett fristående badkar, en dusch i en alkov, blå kakel, tunnelbanekakel, blå väggar, skåp i shakerstil, en toalettstol med separat cisternkåpa, klinkergolv i porslin, bänkskiva i onyx, vitt golv och dusch med gångjärnsdörr
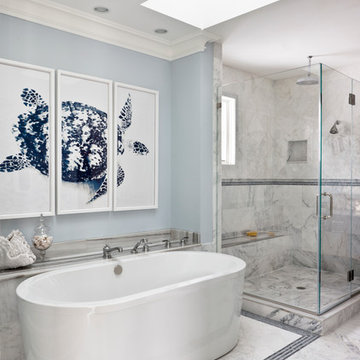
Angie Seckinger
Idéer för att renovera ett maritimt en-suite badrum, med ett fristående badkar, en hörndusch och blå väggar
Idéer för att renovera ett maritimt en-suite badrum, med ett fristående badkar, en hörndusch och blå väggar
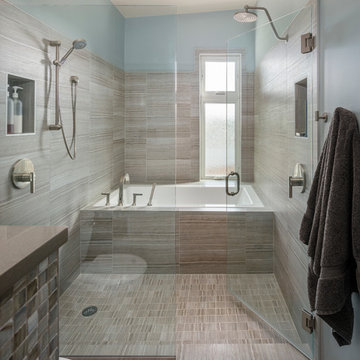
Aaron Leitz
Idéer för att renovera ett funkis badrum, med ett badkar i en alkov, en dubbeldusch, beige kakel, blå väggar och keramikplattor
Idéer för att renovera ett funkis badrum, med ett badkar i en alkov, en dubbeldusch, beige kakel, blå väggar och keramikplattor

The guest bathroom features slate tile cut in a 6x12 running bond pattern on the floor. Kohler tub with Ann Sacks tile surround. Toto Aquia toilet and IKEA sink.
Wall paint color: "Bunny Grey," Benjamin Moore.
Photo by Whit Preston.
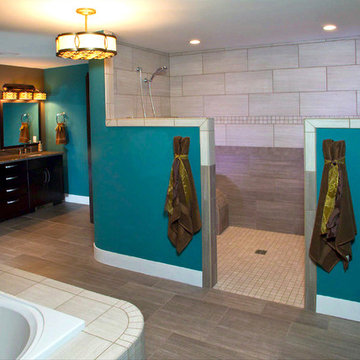
Inspiration för ett stort vintage en-suite badrum, med ett undermonterad handfat, skåp i shakerstil, skåp i mörkt trä, granitbänkskiva, ett hörnbadkar, en toalettstol med separat cisternkåpa, porslinskakel, en dubbeldusch, beige kakel, blå väggar, klinkergolv i porslin, grått golv och med dusch som är öppen
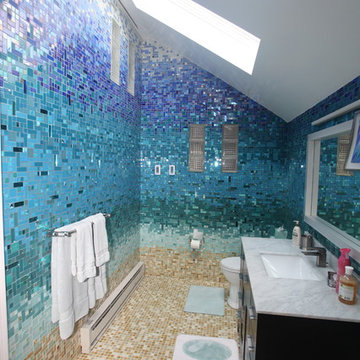
This completely custom bathroom is entirely covered in glass mosaic tiles! Except for the ceiling, we custom designed a glass mosaic hybrid from glossy glass tiles, ocean style bottle glass tiles, and mirrored tiles. This client had dreams of a Caribbean escape in their very own en suite, and we made their dreams come true! The top of the walls start with the deep blues of the ocean and then flow into teals and turquoises, light blues, and finally into the sandy colored floor. We can custom design and make anything you can dream of, including gradient blends of any color, like this one!
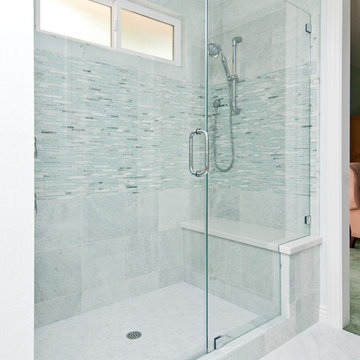
Master bath remodel in Fremont, Ca. Glass and marble mosaic; 12 x 12 marble field tiles; custom cherry cabinets; polished chrome fixtures.
Inspiration för stora maritima en-suite badrum, med ett undermonterad handfat, luckor med infälld panel, skåp i mellenmörkt trä, en dusch i en alkov, en toalettstol med separat cisternkåpa, blå kakel och blå väggar
Inspiration för stora maritima en-suite badrum, med ett undermonterad handfat, luckor med infälld panel, skåp i mellenmörkt trä, en dusch i en alkov, en toalettstol med separat cisternkåpa, blå kakel och blå väggar
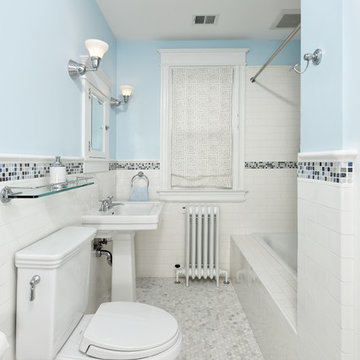
Traditional subway tile makes this bathroom special.
Inredning av ett klassiskt mellanstort badrum, med tunnelbanekakel, ett badkar i en alkov, en dusch/badkar-kombination, en toalettstol med separat cisternkåpa, vit kakel, blå väggar, mosaikgolv och ett piedestal handfat
Inredning av ett klassiskt mellanstort badrum, med tunnelbanekakel, ett badkar i en alkov, en dusch/badkar-kombination, en toalettstol med separat cisternkåpa, vit kakel, blå väggar, mosaikgolv och ett piedestal handfat

Blue tile master bathroom.
Inspiration för mellanstora klassiska en-suite badrum, med en dusch i en alkov, blå kakel, blå väggar, vitt golv och dusch med gångjärnsdörr
Inspiration för mellanstora klassiska en-suite badrum, med en dusch i en alkov, blå kakel, blå väggar, vitt golv och dusch med gångjärnsdörr

123 Remodeling’s design-build team gave this bathroom in Bucktown (Chicago, IL) a facelift by installing new tile, mirrors, light fixtures, and a new countertop. We reused the existing vanity, shower fixtures, faucets, and toilet that were all in good condition. We incorporated a beautiful blue blended tile as an accent wall to pop against the rest of the neutral tiles. Lastly, we added a shower bench and a sliding glass shower door giving this client the coastal bathroom of their dreams.
35 453 foton på badrum, med blå väggar
11
