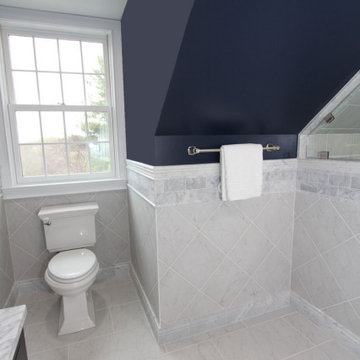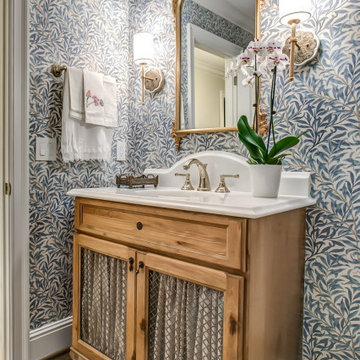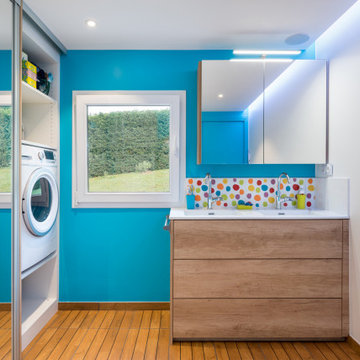2 612 foton på badrum, med blå väggar
Sortera efter:
Budget
Sortera efter:Populärt i dag
61 - 80 av 2 612 foton
Artikel 1 av 3

In this beautifully refinished hall bathroom, we feature a natural white Carrera marble stone complemented with white porcelain tile. The uniquely shaped shower shows off a hexagon-shaped floor tile, marble accent tile, pencil border, and porcelain wall tile. Included is a custom tempered shower door and half wall with brushed nickel hardware to accent the traditional decor. The 38”x18” custom bench and wall niche maintain a personalized look and functionality to the new shower. To create consistency in the design, both the mirror and the vanity were chosen in the shade “espresso” in addition to brushed nickel hardware for all the accessories. We know that this bathroom will stand the test of time for both design and workmanship.

Idéer för stora funkis vitt en-suite badrum, med grå skåp, ett fristående badkar, ett integrerad handfat, släta luckor, blå väggar och grått golv

Idéer för ett mellanstort modernt vit badrum, med blå väggar, grått golv, skåp i ljust trä, en dubbeldusch, en vägghängd toalettstol, vit kakel, keramikplattor, klinkergolv i porslin, bänkskiva i kvarts och dusch med gångjärnsdörr

Idéer för ett klassiskt grå badrum, med släta luckor, skåp i mörkt trä, ett badkar i en alkov, en dusch/badkar-kombination, vit kakel, blå väggar, mosaikgolv, ett undermonterad handfat, flerfärgat golv och dusch med gångjärnsdörr

The original footprint of this powder room was a tight fit- so we utilized space saving techniques like a wall mounted toilet, an 18" deep vanity and a new pocket door. Blue dot "Dumbo" wallpaper, weathered looking oak vanity and a wall mounted polished chrome faucet brighten this space and will make you want to linger for a bit.

Transitional powder room remodel.
Idéer för att renovera ett litet vintage beige beige badrum, med möbel-liknande, skåp i mörkt trä, en toalettstol med hel cisternkåpa, beige kakel, porslinskakel, blå väggar, ett undermonterad handfat, beiget golv och travertin golv
Idéer för att renovera ett litet vintage beige beige badrum, med möbel-liknande, skåp i mörkt trä, en toalettstol med hel cisternkåpa, beige kakel, porslinskakel, blå väggar, ett undermonterad handfat, beiget golv och travertin golv

Bild på ett mellanstort vintage grå grått badrum för barn, med luckor med infälld panel, vita skåp, vit kakel, tunnelbanekakel, blå väggar, vitt golv, dusch med gångjärnsdörr, en hörndusch, mosaikgolv och ett undermonterad handfat

Contemporary take on a traditional family bathroom mixing classic style bathroom furniture from Burlington with encaustic cement hexagon floor tiles and a bright blue on the walls. Metro tiles laid in chevron formation on the walls and bath panel make the bathroom relevant and stylish

Exempel på ett mellanstort klassiskt vit vitt toalett, med möbel-liknande, skåp i slitet trä, blå väggar, mörkt trägolv, ett undermonterad handfat, marmorbänkskiva, en toalettstol med separat cisternkåpa och brunt golv

copyright Ben Quinton
Idéer för att renovera ett litet vintage en-suite badrum, med en öppen dusch, en vägghängd toalettstol, blå kakel, porslinskakel, blå väggar, marmorgolv, ett piedestal handfat, svart golv och med dusch som är öppen
Idéer för att renovera ett litet vintage en-suite badrum, med en öppen dusch, en vägghängd toalettstol, blå kakel, porslinskakel, blå väggar, marmorgolv, ett piedestal handfat, svart golv och med dusch som är öppen

This transformation started with a builder grade bathroom and was expanded into a sauna wet room. With cedar walls and ceiling and a custom cedar bench, the sauna heats the space for a relaxing dry heat experience. The goal of this space was to create a sauna in the secondary bathroom and be as efficient as possible with the space. This bathroom transformed from a standard secondary bathroom to a ergonomic spa without impacting the functionality of the bedroom.
This project was super fun, we were working inside of a guest bedroom, to create a functional, yet expansive bathroom. We started with a standard bathroom layout and by building out into the large guest bedroom that was used as an office, we were able to create enough square footage in the bathroom without detracting from the bedroom aesthetics or function. We worked with the client on her specific requests and put all of the materials into a 3D design to visualize the new space.
Houzz Write Up: https://www.houzz.com/magazine/bathroom-of-the-week-stylish-spa-retreat-with-a-real-sauna-stsetivw-vs~168139419
The layout of the bathroom needed to change to incorporate the larger wet room/sauna. By expanding the room slightly it gave us the needed space to relocate the toilet, the vanity and the entrance to the bathroom allowing for the wet room to have the full length of the new space.
This bathroom includes a cedar sauna room that is incorporated inside of the shower, the custom cedar bench follows the curvature of the room's new layout and a window was added to allow the natural sunlight to come in from the bedroom. The aromatic properties of the cedar are delightful whether it's being used with the dry sauna heat and also when the shower is steaming the space. In the shower are matching porcelain, marble-look tiles, with architectural texture on the shower walls contrasting with the warm, smooth cedar boards. Also, by increasing the depth of the toilet wall, we were able to create useful towel storage without detracting from the room significantly.
This entire project and client was a joy to work with.

This historic bathroom is a luxurious sanctuary, with its clawfoot tub, gold accents, and extravagant light fixture. The space is filled with a relaxing atmosphere, perfect for unwinding in style. This is a truly remarkable bathroom that will bring timeless beauty to any home.

Inspiration för ett mellanstort vintage vit vitt toalett, med skåp i shakerstil, blå skåp, blå väggar, marmorgolv, ett undermonterad handfat, marmorbänkskiva och grått golv

Bild på ett mellanstort funkis vit vitt badrum för barn, med luckor med profilerade fronter, blå skåp, en dusch i en alkov, blå kakel, keramikplattor, blå väggar, ljust trägolv, ett nedsänkt handfat, marmorbänkskiva, brunt golv och dusch med gångjärnsdörr

Unique French Country powder bath vanity by Koch is knotty alder with mesh inserts.
Idéer för ett badrum, med öppna hyllor, skåp i ljust trä, blå väggar, mellanmörkt trägolv och brunt golv
Idéer för ett badrum, med öppna hyllor, skåp i ljust trä, blå väggar, mellanmörkt trägolv och brunt golv

Lattice wallpaper is a show stopper in this small powder bath. An antique wash basin from the original cottage in the cottage on the property gives the vessel sink and tall faucet a great home. Hand painted flower vases flank the coordinating mirror that was also painted Dress Blues by Sherwin Williams like the Basin.

This project was focused on eeking out space for another bathroom for this growing family. The three bedroom, Craftsman bungalow was originally built with only one bathroom, which is typical for the era. The challenge was to find space without compromising the existing storage in the home. It was achieved by claiming the closet areas between two bedrooms, increasing the original 29" depth and expanding into the larger of the two bedrooms. The result was a compact, yet efficient bathroom. Classic finishes are respectful of the vernacular and time period of the home.

This traditional home in Villanova features Carrera marble and wood accents throughout, giving it a classic European feel. We completely renovated this house, updating the exterior, five bathrooms, kitchen, foyer, and great room. We really enjoyed creating a wine and cellar and building a separate home office, in-law apartment, and pool house.
Rudloff Custom Builders has won Best of Houzz for Customer Service in 2014, 2015 2016, 2017 and 2019. We also were voted Best of Design in 2016, 2017, 2018, 2019 which only 2% of professionals receive. Rudloff Custom Builders has been featured on Houzz in their Kitchen of the Week, What to Know About Using Reclaimed Wood in the Kitchen as well as included in their Bathroom WorkBook article. We are a full service, certified remodeling company that covers all of the Philadelphia suburban area. This business, like most others, developed from a friendship of young entrepreneurs who wanted to make a difference in their clients’ lives, one household at a time. This relationship between partners is much more than a friendship. Edward and Stephen Rudloff are brothers who have renovated and built custom homes together paying close attention to detail. They are carpenters by trade and understand concept and execution. Rudloff Custom Builders will provide services for you with the highest level of professionalism, quality, detail, punctuality and craftsmanship, every step of the way along our journey together.
Specializing in residential construction allows us to connect with our clients early in the design phase to ensure that every detail is captured as you imagined. One stop shopping is essentially what you will receive with Rudloff Custom Builders from design of your project to the construction of your dreams, executed by on-site project managers and skilled craftsmen. Our concept: envision our client’s ideas and make them a reality. Our mission: CREATING LIFETIME RELATIONSHIPS BUILT ON TRUST AND INTEGRITY.
Photo Credit: Jon Friedrich Photography
Design Credit: PS & Daughters

Exempel på ett mellanstort modernt vit vitt en-suite badrum, med släta luckor, skåp i mellenmörkt trä, blå väggar, ett integrerad handfat och brunt golv

The bathroom was completely redone, with a new walk-in shower replacing an old tub and tile. The room is now open and airy, with a full glass enclosed shower.
Popping blues and teals in the wallpaper continue the color scheme throughout the house, a more subtle floor with azure celeste and tazzo marble tie in blues and white.
Wainscoting was added for a clean and classic look. A tailored pedestal sink is simple and chic, and highlights the champagne finish fixtures. A mod custom colored sconce adds whimsy to the space.
2 612 foton på badrum, med blå väggar
4
