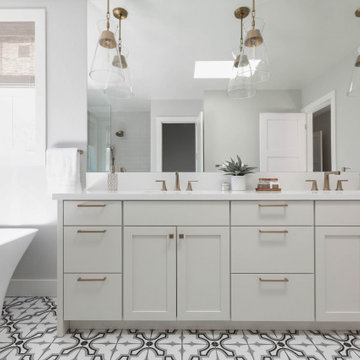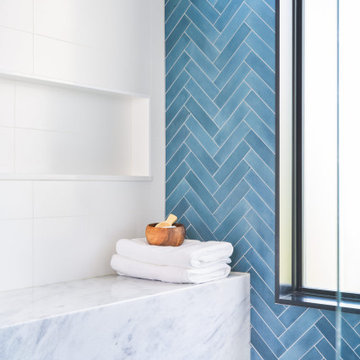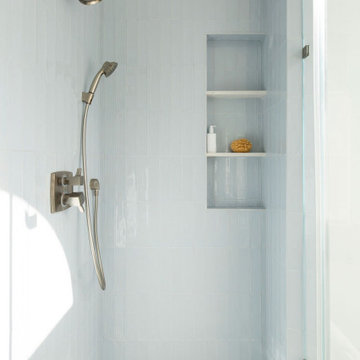38 542 foton på badrum, med blått golv och flerfärgat golv
Sortera efter:
Budget
Sortera efter:Populärt i dag
141 - 160 av 38 542 foton
Artikel 1 av 3

Idéer för mellanstora maritima vitt en-suite badrum, med skåp i shakerstil, skåp i ljust trä, ett badkar i en alkov, en hörndusch, en toalettstol med separat cisternkåpa, vit kakel, keramikplattor, vita väggar, klinkergolv i keramik, ett undermonterad handfat, bänkskiva i kvarts, flerfärgat golv och dusch med skjutdörr

This primary bath remodel has it all! It's not a huge space, but that didn't stop us from adding every beautiful detail. A herringbone marble floor, warm wood accent wall, light gray cabinetry, quartz counter surfaces, a wonderful walk-in shower and free-standing tub. The list goes on and on...

Inredning av ett klassiskt stort flerfärgad flerfärgat toalett, med öppna hyllor, skåp i ljust trä, en toalettstol med hel cisternkåpa, blå väggar, ett nedsänkt handfat och flerfärgat golv

bespoke, gunmetal, marble, minimalist, modern, neutral
Inspiration för moderna vitt badrum, med släta luckor, skåp i ljust trä, ett undermonterat badkar, vita väggar, ett undermonterad handfat och flerfärgat golv
Inspiration för moderna vitt badrum, med släta luckor, skåp i ljust trä, ett undermonterat badkar, vita väggar, ett undermonterad handfat och flerfärgat golv

Idéer för funkis grått badrum, med släta luckor, skåp i mellenmörkt trä, ett fristående badkar, vit kakel, vita väggar, ett undermonterad handfat och blått golv

Powder room with real marble mosaic tile floor, floating white oak vanity with black granite countertop and brass faucet. Wallpaper, mirror and lighting by Casey Howard Designs.

Custom Primary Bath featuring custom white cabinetry, patterned tile floor, freestanding tub, and brass fixtures.
Foto på ett stort vintage vit en-suite badrum, med skåp i shakerstil, vita skåp, ett fristående badkar, klinkergolv i porslin, ett undermonterad handfat, bänkskiva i kvarts och flerfärgat golv
Foto på ett stort vintage vit en-suite badrum, med skåp i shakerstil, vita skåp, ett fristående badkar, klinkergolv i porslin, ett undermonterad handfat, bänkskiva i kvarts och flerfärgat golv

Inspiration för mellanstora moderna vitt badrum med dusch, med släta luckor, vita skåp, en dusch i en alkov, en toalettstol med separat cisternkåpa, vit kakel, tunnelbanekakel, vita väggar, mosaikgolv, ett integrerad handfat, bänkskiva i kvartsit, flerfärgat golv och dusch med skjutdörr

Bild på ett mellanstort funkis en-suite badrum, med släta luckor, skåp i ljust trä, blå kakel, vita väggar, ett undermonterad handfat, marmorbänkskiva och blått golv

Master Shower
Inredning av ett klassiskt litet en-suite badrum, med en hörndusch, blå kakel, keramikplattor, blå väggar, mosaikgolv, blått golv och dusch med gångjärnsdörr
Inredning av ett klassiskt litet en-suite badrum, med en hörndusch, blå kakel, keramikplattor, blå väggar, mosaikgolv, blått golv och dusch med gångjärnsdörr

Well, we chose to go wild in this room which was all designed around the sink that was found in a lea market in Baku, Azerbaijan.
Foto på ett litet eklektiskt grön toalett, med gröna skåp, en toalettstol med separat cisternkåpa, vit kakel, keramikplattor, flerfärgade väggar, cementgolv, marmorbänkskiva och flerfärgat golv
Foto på ett litet eklektiskt grön toalett, med gröna skåp, en toalettstol med separat cisternkåpa, vit kakel, keramikplattor, flerfärgade väggar, cementgolv, marmorbänkskiva och flerfärgat golv

4” Hexagon Tile in Antique fills the floor in varied browns while 4x4 Tile with Quarter Round Trim in leafy Rosemary finishes the tub surround with a built-in shampoo niche.
DESIGN
Claire Thomas
LOCATION
Los Angeles, CA
TILE SHOWN:
4" Hexagon in Antique, 4x4 Rosemary and 1x4 quarter rounds.

We ? bathroom renovations! This initially drab space was so poorly laid-out that it fit only a tiny vanity for a family of four!
Working in the existing footprint, and in a matter of a few weeks, we were able to design and renovate this space to accommodate a double vanity (SO important when it is the only bathroom in the house!). In addition, we snuck in a private toilet room for added functionality. Now this bath is a stunning workhorse!

Bild på ett vintage vit vitt badrum med dusch, med luckor med infälld panel, grå skåp, en dusch i en alkov, blå kakel, vita väggar, ett undermonterad handfat, bänkskiva i kvarts, flerfärgat golv och dusch med skjutdörr

Idéer för ett litet klassiskt vit en-suite badrum, med luckor med infälld panel, grå skåp, ett badkar i en alkov, en toalettstol med hel cisternkåpa, vit kakel, vita väggar, klinkergolv i keramik, ett nedsänkt handfat, granitbänkskiva och flerfärgat golv

The owners of this stately Adams Morgan rowhouse wanted to reconfigure rooms on the two upper levels and to create a better layout for the nursery, guest room and au pair bathroom on the second floor. Our crews fully gutted and reframed the floors and walls of the front rooms, taking the opportunity of open walls to increase energy-efficiency with spray foam insulation at exposed exterior walls.
On the second floor, our designer was able to create a new bath in what was the sitting area outside the rear bedroom. A door from the hallway opens to the new bedroom/bathroom suite – perfect for guests or an au pair. This bathroom is also in keeping with the crisp black and white theme. The black geometric floor tile has white grout and the classic white subway tile is used again in the shower. The white marble console vanity has a trough-style sink with two faucets. The gold used for the mirror and light fixtures add a touch of shine.

Scroll to view all the angles of this gorgeous bathroom designed by @jenawalker.interiordesign inside our new Barrington Model ?
.
.
.
#nahb #payneandpaynebuilders #barringtongolfclub #luxuryhomes #greenbathroom #masterbathroom #bathroomsofinstagram #customhome #ohiohomebuilder #auroraohio
@jenawalker.interiordesign
?@paulceroky

Finished shower installation with rain head and handheld shower fixtures trimmed out. Includes the finished pebble floor tiles sloped to the square chrome shower drain. The shower doors are barn-door style, with a fixed panel on the left and operable sliding door on the right. Floor to ceiling wall tile and frameless shower doors make the space appear larger. The bathroom floor tile was replaced outside of the shower as well, with long 15x60 wood-looking porcelain tile. The shaker-style floating vanity includes long drawer hardware, and U-shaped drawers to accommodate the plumbing. All door hardware throughout the house was changed out to a black matte finish

Idéer för ett mellanstort modernt grå en-suite badrum, med luckor med profilerade fronter, vita skåp, ett fristående badkar, en kantlös dusch, en toalettstol med separat cisternkåpa, vit kakel, porslinskakel, blå väggar, klinkergolv i porslin, ett undermonterad handfat, bänkskiva i kvarts, flerfärgat golv och dusch med gångjärnsdörr

Urban farmhouse bathroom added to back of home. The homeowner wanted more space to entertain family and friends in her home. Morey Remodeling accomplished this by adding a second bedroom with bathroom to the back of the house and remodeling the kitchen, living room and master bathroom.
38 542 foton på badrum, med blått golv och flerfärgat golv
8
