6 691 foton på badrum, med blått golv och gult golv
Sortera efter:
Budget
Sortera efter:Populärt i dag
101 - 120 av 6 691 foton
Artikel 1 av 3
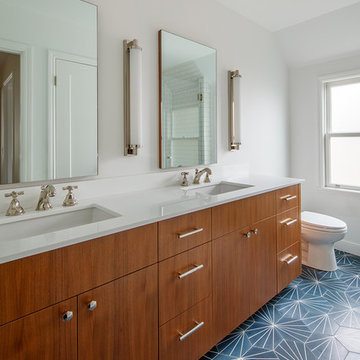
An interior remodel of a 1940’s French Eclectic home includes a new kitchen, breakfast, laundry, and three bathrooms featuring new cabinetry, fixtures, and patterned encaustic tile floors. Complementary in detail and substance to elements original to the house, these spaces are also highly practical and easily maintained, accommodating heavy use by our clients, their kids, and frequent guests. Other rooms, with somewhat “well-loved” woodwork, floors, and plaster are rejuvenated with deeply tinted custom finishes, allowing formality and function to coexist.
ChrDAUER: Kristin Mjolsnes, Christian Dauer
General Contractor: Saturn Construction
Photographer: Eric Rorer

Inspiration för ett litet maritimt badrum med dusch, med skåp i shakerstil, ett badkar i en alkov, en dusch/badkar-kombination, en toalettstol med separat cisternkåpa, blå kakel, klinkergolv i keramik, ett undermonterad handfat, bänkskiva i kvarts, blått golv, dusch med gångjärnsdörr, skåp i mellenmörkt trä, mosaik och vita väggar

Bild på ett mellanstort funkis vit vitt badrum med dusch, med vita skåp, en dusch i en alkov, en vägghängd toalettstol, vit kakel, tunnelbanekakel, vita väggar, cementgolv, ett integrerad handfat, bänkskiva i akrylsten, blått golv, dusch med skjutdörr och släta luckor
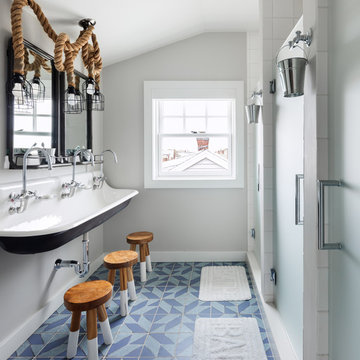
Inspiration för maritima badrum för barn, med en dusch i en alkov, grå väggar, cementgolv, ett avlångt handfat, blått golv och dusch med gångjärnsdörr

A poky upstairs layout becomes a spacious master suite, complete with a Japanese soaking tub to warm up in the long, wet months of the Pacific Northwest. The master bath now contains a central space for the vanity, a “wet room” with shower and an "ofuro" soaking tub, and a private toilet room.
Photos by Laurie Black
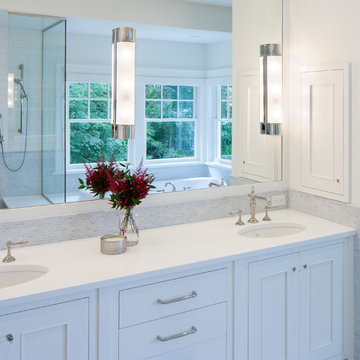
Bild på ett stort maritimt en-suite badrum, med luckor med infälld panel, vita skåp, ett fristående badkar, en hörndusch, vit kakel, keramikplattor, klinkergolv i keramik, bänkskiva i kvarts och blått golv
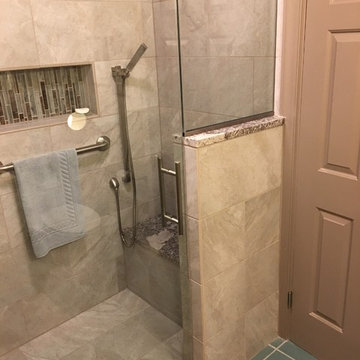
Klassisk inredning av ett mellanstort en-suite badrum, med en dusch i en alkov, beige kakel, keramikplattor, beige väggar, klinkergolv i keramik, blått golv och dusch med gångjärnsdörr
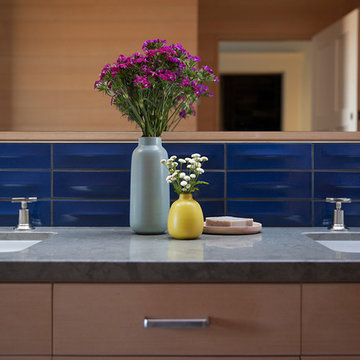
Idéer för att renovera ett stort funkis en-suite badrum, med släta luckor, skåp i ljust trä, blå kakel, keramikplattor, bruna väggar, klinkergolv i keramik, ett undermonterad handfat, blått golv, ett undermonterat badkar, våtrum och dusch med gångjärnsdörr

Marilyn Peryer Style House 2014
Bild på ett mellanstort funkis gul gult en-suite badrum, med ett fristående handfat, släta luckor, skåp i ljust trä, träbänkskiva, en kantlös dusch, en toalettstol med separat cisternkåpa, svart kakel, porslinskakel, gula väggar, bambugolv, gult golv och dusch med gångjärnsdörr
Bild på ett mellanstort funkis gul gult en-suite badrum, med ett fristående handfat, släta luckor, skåp i ljust trä, träbänkskiva, en kantlös dusch, en toalettstol med separat cisternkåpa, svart kakel, porslinskakel, gula väggar, bambugolv, gult golv och dusch med gångjärnsdörr
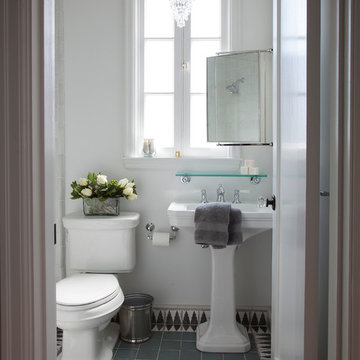
Remodeled bathroom in 1930's vintage Marina home.
Architect: Gary Ahern
Photography: Lisa Sze
Medelhavsstil inredning av ett mellanstort badrum, med ett piedestal handfat, en dusch i en alkov, flerfärgad kakel, perrakottakakel, vita väggar, klinkergolv i terrakotta, en toalettstol med separat cisternkåpa och blått golv
Medelhavsstil inredning av ett mellanstort badrum, med ett piedestal handfat, en dusch i en alkov, flerfärgad kakel, perrakottakakel, vita väggar, klinkergolv i terrakotta, en toalettstol med separat cisternkåpa och blått golv
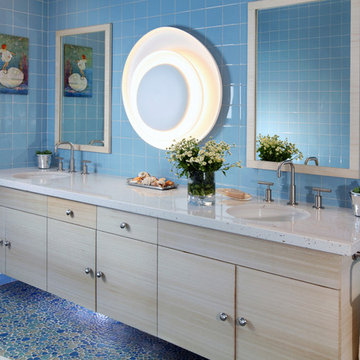
A sea of blue ceramic tile paired with organic form glass floor tiles and an orb-like wall sconce create a fresh aesthetic for a child's bathroom.
Photo Credit: Charles Metivier
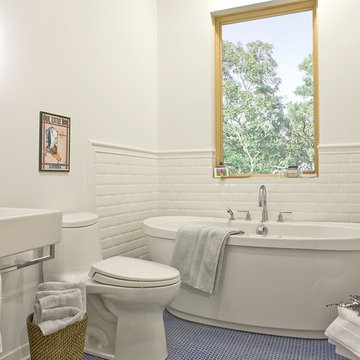
Master bathroom with deep soaking tub | Architecture by ZeroEnergy Design | www.ZeroEnergy.com | Photos by Michael J Lee
Inspiration för ett vintage badrum, med ett fristående badkar och blått golv
Inspiration för ett vintage badrum, med ett fristående badkar och blått golv

Transitional bathroom vanity with polished grey quartz countertop, dark blue cabinets with black hardware, Moen Doux faucets in black, Ann Sacks Savoy backsplash tile in cottonwood, 8"x8" patterned tile floor, and chic oval black framed mirrors by Paris Mirrors. Rain-textured glass shower wall, and a deep tray ceiling with a skylight.

This West Austin couple was halfway through a re-design on their home when their dream house popped up for sale. Without hesitation they bought it and a new project was hatched. While the new house was in better shape, it needed several improvements including a new primary bathroom. Now this contemporary spa-like retreat features a vanity with a floating cabinet with large storage drawers, basket storage and a thick marble countertop, black mirrors and hardware. Accent tile runs from the floor up the shower wall. Set in a herringbone pattern, the tile adds color, texture and is the focal point of the room.

Modern inredning av ett stort vit vitt en-suite badrum, med släta luckor, bruna skåp, en hörndusch, en bidé, rosa kakel, glaskakel, vita väggar, betonggolv, ett undermonterad handfat, bänkskiva i kvarts, blått golv och dusch med gångjärnsdörr
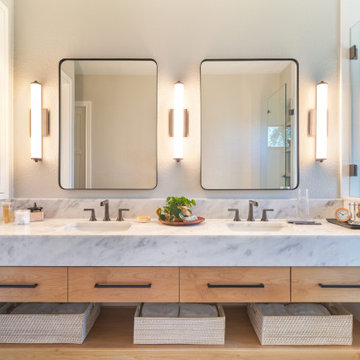
Inspiration för mellanstora moderna en-suite badrum, med släta luckor, skåp i ljust trä, blå kakel, vita väggar, ett undermonterad handfat, marmorbänkskiva och blått golv
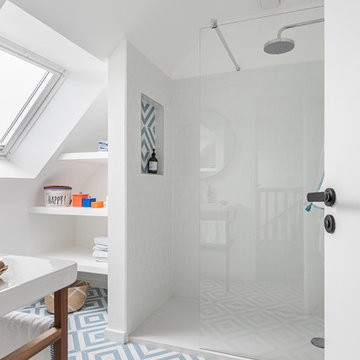
Photo Caroline Morin
Exempel på ett mellanstort maritimt badrum med dusch, med en öppen dusch, vita väggar, klinkergolv i keramik, blått golv och med dusch som är öppen
Exempel på ett mellanstort maritimt badrum med dusch, med en öppen dusch, vita väggar, klinkergolv i keramik, blått golv och med dusch som är öppen

Winner of the 2018 Tour of Homes Best Remodel, this whole house re-design of a 1963 Bennet & Johnson mid-century raised ranch home is a beautiful example of the magic we can weave through the application of more sustainable modern design principles to existing spaces.
We worked closely with our client on extensive updates to create a modernized MCM gem.
Extensive alterations include:
- a completely redesigned floor plan to promote a more intuitive flow throughout
- vaulted the ceilings over the great room to create an amazing entrance and feeling of inspired openness
- redesigned entry and driveway to be more inviting and welcoming as well as to experientially set the mid-century modern stage
- the removal of a visually disruptive load bearing central wall and chimney system that formerly partitioned the homes’ entry, dining, kitchen and living rooms from each other
- added clerestory windows above the new kitchen to accentuate the new vaulted ceiling line and create a greater visual continuation of indoor to outdoor space
- drastically increased the access to natural light by increasing window sizes and opening up the floor plan
- placed natural wood elements throughout to provide a calming palette and cohesive Pacific Northwest feel
- incorporated Universal Design principles to make the home Aging In Place ready with wide hallways and accessible spaces, including single-floor living if needed
- moved and completely redesigned the stairway to work for the home’s occupants and be a part of the cohesive design aesthetic
- mixed custom tile layouts with more traditional tiling to create fun and playful visual experiences
- custom designed and sourced MCM specific elements such as the entry screen, cabinetry and lighting
- development of the downstairs for potential future use by an assisted living caretaker
- energy efficiency upgrades seamlessly woven in with much improved insulation, ductless mini splits and solar gain

Foto: Marcus Ebener, Berlin
Bild på ett mellanstort funkis vit vitt en-suite badrum, med vita skåp, en vägghängd toalettstol, cementgolv, ett fristående handfat, bänkskiva i kvarts och blått golv
Bild på ett mellanstort funkis vit vitt en-suite badrum, med vita skåp, en vägghängd toalettstol, cementgolv, ett fristående handfat, bänkskiva i kvarts och blått golv

A blue pinstripe of tile carries the line of the tile wainscot through the shower while the original tub pairs with new, yet classic plumbing fixtures.
6 691 foton på badrum, med blått golv och gult golv
6
