3 252 foton på badrum, med brun kakel och beiget golv
Sortera efter:
Budget
Sortera efter:Populärt i dag
21 - 40 av 3 252 foton
Artikel 1 av 3
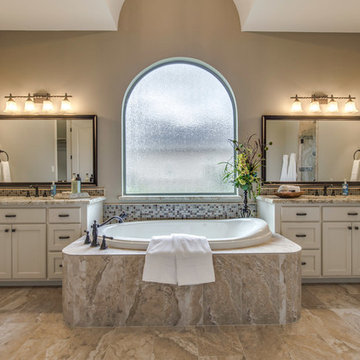
Inspiration för stora medelhavsstil en-suite badrum, med ett undermonterad handfat, granitbänkskiva, möbel-liknande, vita skåp, en jacuzzi, brun kakel, mosaik, beige väggar, klinkergolv i keramik och beiget golv
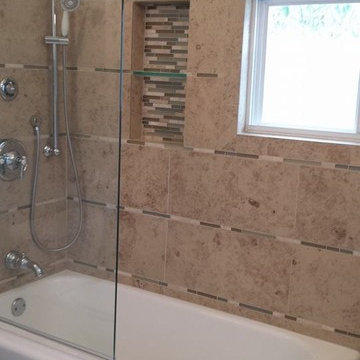
Klassisk inredning av ett mellanstort en-suite badrum, med öppna hyllor, en öppen dusch, beige kakel, brun kakel, stickkakel, beige väggar, travertin golv, beiget golv och med dusch som är öppen
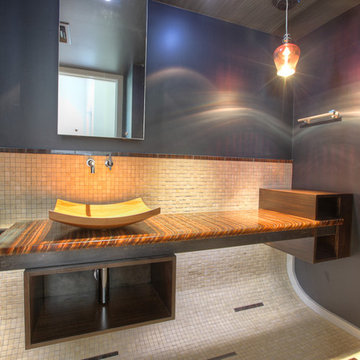
Idéer för att renovera ett mellanstort funkis brun brunt toalett, med ett fristående handfat, beige kakel, brun kakel, stenkakel, grå väggar, kalkstensgolv, bänkskiva i onyx och beiget golv
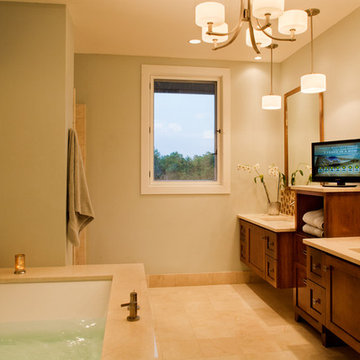
This Master Bath with it's His and Her vanity spaces and under-mount tub give the room a comfortable yet classic and serene feel.
Coles Hairston
Idéer för att renovera ett stort vintage en-suite badrum, med beige väggar, marmorgolv, ett undermonterad handfat, luckor med infälld panel, skåp i mörkt trä, ett undermonterat badkar, beige kakel, brun kakel, mosaik, bänkskiva i akrylsten, en hörndusch, en toalettstol med separat cisternkåpa, beiget golv och dusch med gångjärnsdörr
Idéer för att renovera ett stort vintage en-suite badrum, med beige väggar, marmorgolv, ett undermonterad handfat, luckor med infälld panel, skåp i mörkt trä, ett undermonterat badkar, beige kakel, brun kakel, mosaik, bänkskiva i akrylsten, en hörndusch, en toalettstol med separat cisternkåpa, beiget golv och dusch med gångjärnsdörr

Complete redesign of bathroom, custom designed and built vanity. Wall mirror with integrated light. Wood look tile in shower.
Foto på ett mellanstort funkis svart badrum med dusch, med svarta skåp, en dusch i en alkov, ett undermonterad handfat, bänkskiva i akrylsten, dusch med gångjärnsdörr, släta luckor, en toalettstol med separat cisternkåpa, brun kakel, vita väggar och beiget golv
Foto på ett mellanstort funkis svart badrum med dusch, med svarta skåp, en dusch i en alkov, ett undermonterad handfat, bänkskiva i akrylsten, dusch med gångjärnsdörr, släta luckor, en toalettstol med separat cisternkåpa, brun kakel, vita väggar och beiget golv
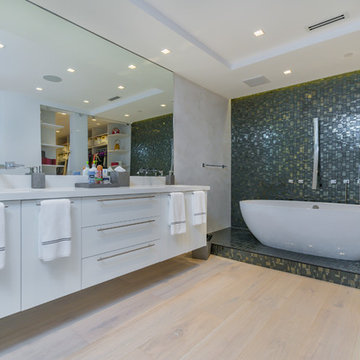
Bild på ett stort funkis vit vitt en-suite badrum, med skåp i shakerstil, vita skåp, ett fristående badkar, en dusch i en alkov, en toalettstol med hel cisternkåpa, brun kakel, flerfärgad kakel, stenhäll, grå väggar, ljust trägolv, ett undermonterad handfat, bänkskiva i akrylsten, beiget golv och dusch med gångjärnsdörr
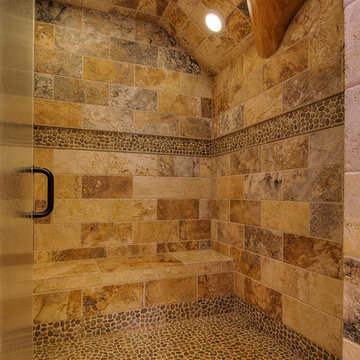
Idéer för att renovera ett mellanstort rustikt badrum med dusch, med en hörndusch, brun kakel, stenkakel, bruna väggar, klinkergolv i småsten, beiget golv och dusch med gångjärnsdörr

When our client wanted the design of their master bath to honor their Japanese heritage and emulate a Japanese bathing experience, they turned to us. They had very specific needs and ideas they needed help with — including blending Japanese design elements with their traditional Northwest-style home. The shining jewel of the project? An Ofuro soaking tub where the homeowners could relax, contemplate and meditate.
To learn more about this project visit our website:
https://www.neilkelly.com/blog/project_profile/japanese-inspired-spa/
To learn more about Neil Kelly Design Builder, Byron Kellar:
https://www.neilkelly.com/designers/byron_kellar/
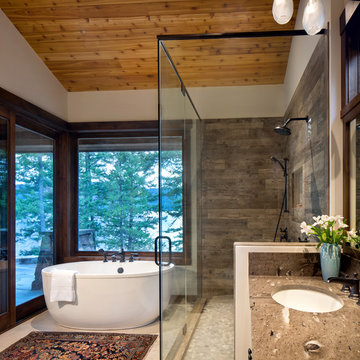
©Gibeon Photography
Idéer för att renovera ett rustikt brun brunt badrum, med ett fristående badkar, en hörndusch, brun kakel, vita väggar, ett undermonterad handfat, beiget golv och dusch med gångjärnsdörr
Idéer för att renovera ett rustikt brun brunt badrum, med ett fristående badkar, en hörndusch, brun kakel, vita väggar, ett undermonterad handfat, beiget golv och dusch med gångjärnsdörr

For this beautiful bathroom, we have used water-proof tadelakt plaster to cover walls and floor and combined a few square meters of exclusive handmade lava tiles that we brought all the way from Morocco. All colours blend in to create a warm and cosy atmosphere for the relaxing shower time.

This 1970 original beach home needed a full remodel. All plumbing and electrical, all ceilings and drywall, as well as the bathrooms, kitchen and other cosmetic surfaces. The light grey and blue palate is perfect for this beach cottage. The modern touches and high end finishes compliment the design and balance of this space.

Photos by Trevor Povah
Inredning av ett maritimt mellanstort en-suite badrum, med möbel-liknande, vita skåp, en hörndusch, brun kakel, keramikplattor, bruna väggar, mosaikgolv, ett nedsänkt handfat, laminatbänkskiva, beiget golv och dusch med skjutdörr
Inredning av ett maritimt mellanstort en-suite badrum, med möbel-liknande, vita skåp, en hörndusch, brun kakel, keramikplattor, bruna väggar, mosaikgolv, ett nedsänkt handfat, laminatbänkskiva, beiget golv och dusch med skjutdörr
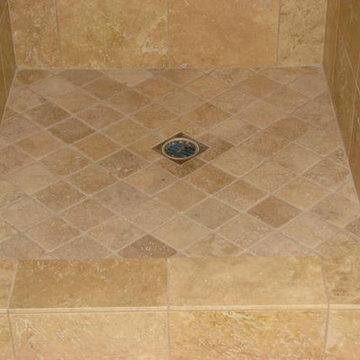
Foto på ett mellanstort vintage en-suite badrum, med en dusch i en alkov, beige kakel, brun kakel, keramikplattor, klinkergolv i keramik, beiget golv och med dusch som är öppen
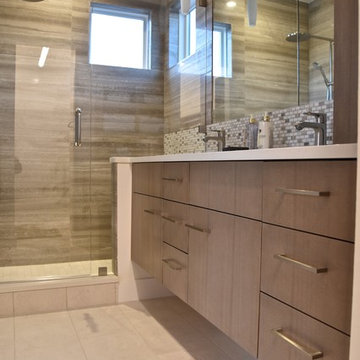
compact master bath is loaded with amenities as well as luxurious materials.
Inspiration för små moderna en-suite badrum, med släta luckor, bruna skåp, en dusch i en alkov, en toalettstol med hel cisternkåpa, brun kakel, stenkakel, vita väggar, klinkergolv i porslin, ett undermonterad handfat, bänkskiva i kvarts, beiget golv och dusch med gångjärnsdörr
Inspiration för små moderna en-suite badrum, med släta luckor, bruna skåp, en dusch i en alkov, en toalettstol med hel cisternkåpa, brun kakel, stenkakel, vita väggar, klinkergolv i porslin, ett undermonterad handfat, bänkskiva i kvarts, beiget golv och dusch med gångjärnsdörr
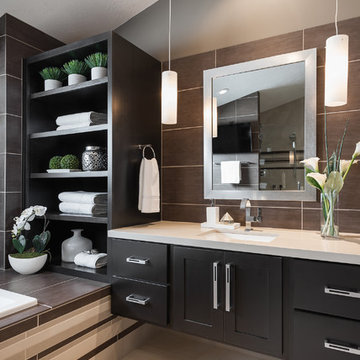
Idéer för ett stort modernt en-suite badrum, med skåp i shakerstil, ett platsbyggt badkar, ett undermonterad handfat, grå väggar, skåp i mörkt trä, brun kakel, porslinskakel och beiget golv
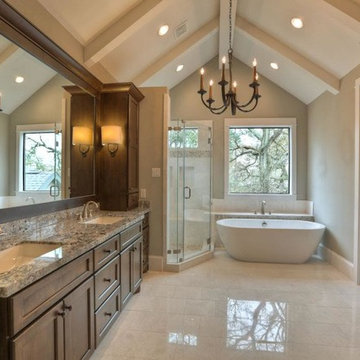
Inredning av ett amerikanskt stort en-suite badrum, med luckor med infälld panel, skåp i mörkt trä, ett fristående badkar, en hörndusch, en toalettstol med separat cisternkåpa, beige kakel, brun kakel, vit kakel, mosaik, beige väggar, ett undermonterad handfat, granitbänkskiva, marmorgolv, beiget golv och dusch med gångjärnsdörr

Warm earth tones and high-end granite are key to these bathroom designs of ours. For added detail and personalization we integrated custom mirrors and a stained glass window.
Project designed by Susie Hersker’s Scottsdale interior design firm Design Directives. Design Directives is active in Phoenix, Paradise Valley, Cave Creek, Carefree, Sedona, and beyond.
For more about Design Directives, click here: https://susanherskerasid.com/
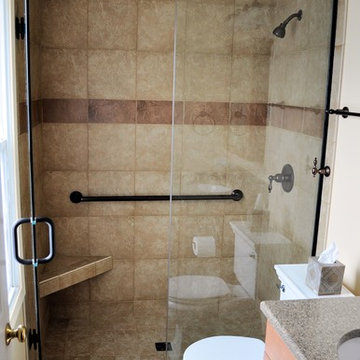
Complete Bath Remodel We removed the bathtub and created a large shower with a bench seat, Shower and floor features Crossville porcelain tile. Cardinal Frameless Heavy glass shower door. Updated the vanity with a Waypoint maple cabinetry vanity topped with a Granite counter top, undermount lav bowl. Finished with Oil Rubbed Bronze faucets, grab bar and cabinet hardware.
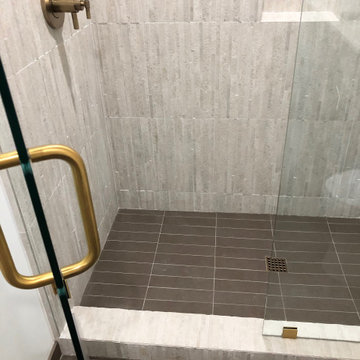
Modern guest bathroom with wavy patterned tile and a curbless shower.
Foto på ett mellanstort funkis vit badrum med dusch, med skåp i shakerstil, gröna skåp, en dusch i en alkov, en toalettstol med hel cisternkåpa, brun kakel, vita väggar, klinkergolv i porslin, ett undermonterad handfat, bänkskiva i kvarts, beiget golv och dusch med gångjärnsdörr
Foto på ett mellanstort funkis vit badrum med dusch, med skåp i shakerstil, gröna skåp, en dusch i en alkov, en toalettstol med hel cisternkåpa, brun kakel, vita väggar, klinkergolv i porslin, ett undermonterad handfat, bänkskiva i kvarts, beiget golv och dusch med gångjärnsdörr

This four-story townhome in the heart of old town Alexandria, was recently purchased by a family of four.
The outdated galley kitchen with confined spaces, lack of powder room on main level, dropped down ceiling, partition walls, small bathrooms, and the main level laundry were a few of the deficiencies this family wanted to resolve before moving in.
Starting with the top floor, we converted a small bedroom into a master suite, which has an outdoor deck with beautiful view of old town. We reconfigured the space to create a walk-in closet and another separate closet.
We took some space from the old closet and enlarged the master bath to include a bathtub and a walk-in shower. Double floating vanities and hidden toilet space were also added.
The addition of lighting and glass transoms allows light into staircase leading to the lower level.
On the third level is the perfect space for a girl’s bedroom. A new bathroom with walk-in shower and added space from hallway makes it possible to share this bathroom.
A stackable laundry space was added to the hallway, a few steps away from a new study with built in bookcase, French doors, and matching hardwood floors.
The main level was totally revamped. The walls were taken down, floors got built up to add extra insulation, new wide plank hardwood installed throughout, ceiling raised, and a new HVAC was added for three levels.
The storage closet under the steps was converted to a main level powder room, by relocating the electrical panel.
The new kitchen includes a large island with new plumbing for sink, dishwasher, and lots of storage placed in the center of this open kitchen. The south wall is complete with floor to ceiling cabinetry including a home for a new cooktop and stainless-steel range hood, covered with glass tile backsplash.
The dining room wall was taken down to combine the adjacent area with kitchen. The kitchen includes butler style cabinetry, wine fridge and glass cabinets for display. The old living room fireplace was torn down and revamped with a gas fireplace wrapped in stone.
Built-ins added on both ends of the living room gives floor to ceiling space provides ample display space for art. Plenty of lighting fixtures such as led lights, sconces and ceiling fans make this an immaculate remodel.
We added brick veneer on east wall to replicate the historic old character of old town homes.
The open floor plan with seamless wood floor and central kitchen has added warmth and with a desirable entertaining space.
3 252 foton på badrum, med brun kakel och beiget golv
2
