1 278 foton på badrum, med brun kakel och blå väggar
Sortera efter:
Budget
Sortera efter:Populärt i dag
81 - 100 av 1 278 foton
Artikel 1 av 3
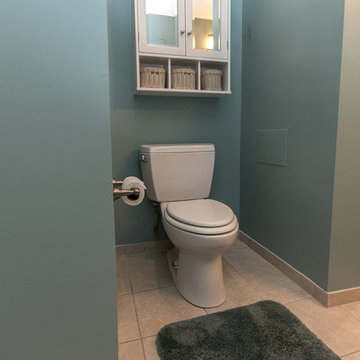
Louise R Johnson
Bild på ett mellanstort vintage toalett, med luckor med upphöjd panel, vita skåp, en toalettstol med separat cisternkåpa, beige kakel, brun kakel, keramikplattor, blå väggar, kalkstensgolv, ett undermonterad handfat och bänkskiva i kvarts
Bild på ett mellanstort vintage toalett, med luckor med upphöjd panel, vita skåp, en toalettstol med separat cisternkåpa, beige kakel, brun kakel, keramikplattor, blå väggar, kalkstensgolv, ett undermonterad handfat och bänkskiva i kvarts
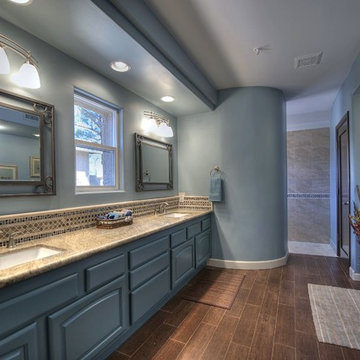
Inredning av ett klassiskt mellanstort en-suite badrum, med ett undermonterad handfat, blå skåp, granitbänkskiva, ett fristående badkar, en öppen dusch, en toalettstol med hel cisternkåpa, brun kakel, blå väggar och klinkergolv i porslin
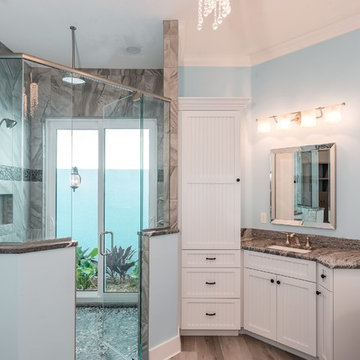
Master Bath
Inredning av ett maritimt stort brun brunt en-suite badrum, med luckor med profilerade fronter, vita skåp, ett fristående badkar, en hörndusch, brun kakel, blå väggar, ett undermonterad handfat, bänkskiva i kvarts, brunt golv och dusch med gångjärnsdörr
Inredning av ett maritimt stort brun brunt en-suite badrum, med luckor med profilerade fronter, vita skåp, ett fristående badkar, en hörndusch, brun kakel, blå väggar, ett undermonterad handfat, bänkskiva i kvarts, brunt golv och dusch med gångjärnsdörr
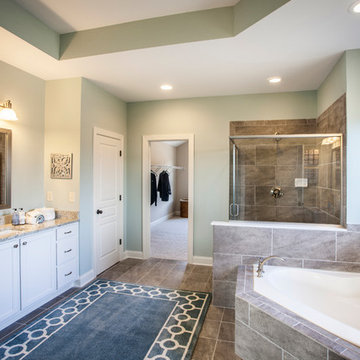
Trammel Ridge - Tara Plan - Master Bath & Closet
Inredning av ett klassiskt stort en-suite badrum, med vita skåp, ett hörnbadkar, brun kakel och blå väggar
Inredning av ett klassiskt stort en-suite badrum, med vita skåp, ett hörnbadkar, brun kakel och blå väggar
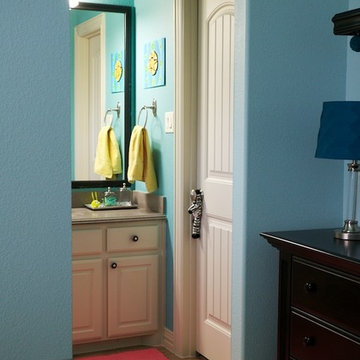
Idéer för ett litet eklektiskt badrum för barn, med ett integrerad handfat, luckor med upphöjd panel, beige skåp, bänkskiva i akrylsten, ett badkar i en alkov, en dusch/badkar-kombination, en toalettstol med separat cisternkåpa, brun kakel, keramikplattor, blå väggar och klinkergolv i keramik
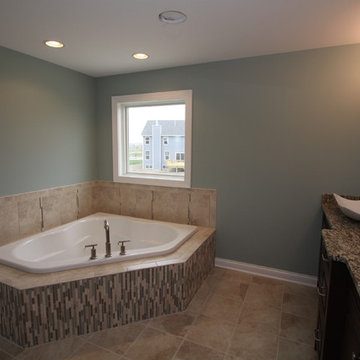
Inredning av ett amerikanskt stort en-suite badrum, med ett fristående handfat, luckor med upphöjd panel, skåp i mörkt trä, granitbänkskiva, ett platsbyggt badkar, en dubbeldusch, en toalettstol med separat cisternkåpa, brun kakel, porslinskakel, klinkergolv i porslin och blå väggar
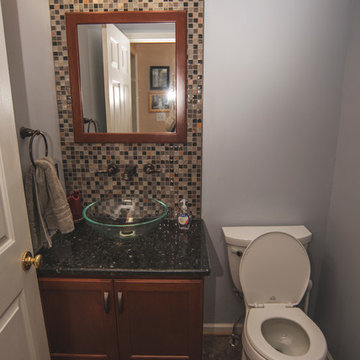
Inredning av ett litet toalett, med luckor med infälld panel, skåp i mörkt trä, en vägghängd toalettstol, brun kakel och blå väggar
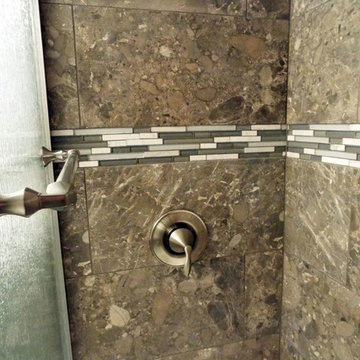
Shower/tub combination with brown granite tile, glass tile accent, and brushed nickel hardware.
Modern inredning av ett badrum, med ett undermonterad handfat, skåp i shakerstil, skåp i mellenmörkt trä, granitbänkskiva, ett platsbyggt badkar, en dusch/badkar-kombination, en toalettstol med separat cisternkåpa, brun kakel, glaskakel, blå väggar och klinkergolv i porslin
Modern inredning av ett badrum, med ett undermonterad handfat, skåp i shakerstil, skåp i mellenmörkt trä, granitbänkskiva, ett platsbyggt badkar, en dusch/badkar-kombination, en toalettstol med separat cisternkåpa, brun kakel, glaskakel, blå väggar och klinkergolv i porslin
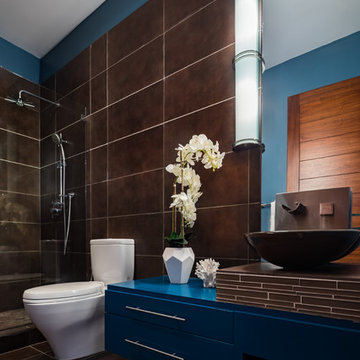
Contrast colors and the use of dark tones create drama in this powder room. The sink is the real show stopper here, with a unique faucet. The brick style tiles on the wall and under the sink though similar, have a slight difference in style, along with a bright blue vanity giving it that extra oomph to the interior.
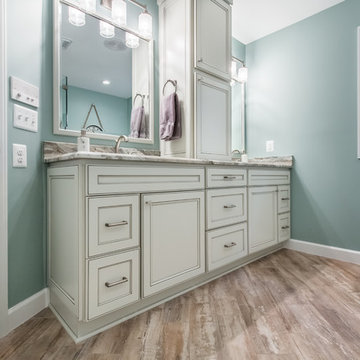
Visit Our State Of The Art Showrooms!
New Fairfax Location:
3891 Pickett Road #001
Fairfax, VA 22031
Leesburg Location:
12 Sycolin Rd SE,
Leesburg, VA 20175
Renee Alexander Photography
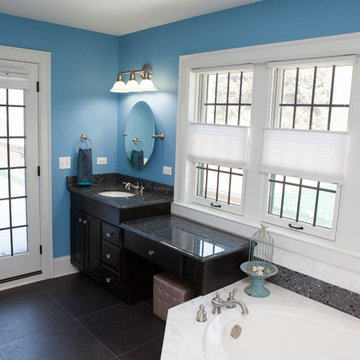
This well-loved home belonging to a family of seven was overdue for some more room. Renovations by the team at Advance Design Studio entailed both a lower and upper level addition to original home. Included in the project was a much larger kitchen, eating area, family room and mud room with a renovated powder room on the first floor. The new upper level included a new master suite with his and hers closets, a new master bath, outdoor balcony patio space, and a renovation to the only other full bath on in that part of the house.
Having five children formerly meant that when everyone was seated at the large kitchen table, they couldn’t open the refrigerator door! So naturally the main focus was on the kitchen, with a desire to create a gathering place where the whole family could hang out easily with room to spare. The homeowner had a love of all things Irish, and careful details in the crown molding, hardware and tile backsplash were a reflection. Rich cherry cabinetry and green granite counter tops complete a traditional look so as to fit right in with the elegant old molding and door profiles in this fine old home.
The second focus for these parents was a master suite and bathroom of their own! After years of sharing, this was an important feature in the new space. This simple yet efficient bath space needed to accommodate a long wall of windows to work with the exterior design. A generous shower enclosure with a comfortable bench seat is open visually to the his and hers vanity areas, and a spacious tub. The makeup table enjoys lots of natural light spilling through large windows and an exit door to the adult’s only exclusive coffee retreat on the rooftop adjacent.
Added square footage to the footprint of the house allowed for a spacious family room and much needed breakfast area. The dining room pass through was accentuated by a period appropriate transom detail encasing custom designed carved glass detailing that appears as if it’s been there all along. Reclaimed painted tin panels were added to the dining room ceiling amongst elegant crown molding for unique and dramatic dining room flair. An efficient dry bar area was tucked neatly between the great room spaces, offering an excellent entertainment area to circulating guests and family at any time.
This large family now enjoys regular Sunday breakfasts and dinners in a space that they all love to hang out in. The client reports that they spend more time as a family now than they did before because their house is more accommodating to them all. That’s quite a feat anyone with teenagers can relate to! Advance Design was thrilled to work on this project and bring this family the home they had been dreaming about for many, many years.
Photographer: Joe Nowak
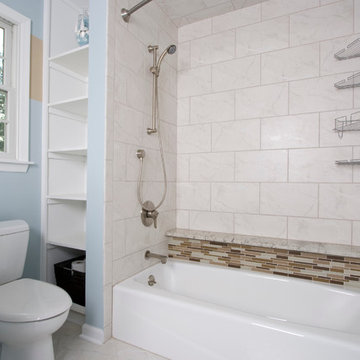
Hall bathroom in an add-a-level project showcasing the shower, toilet, and storage areas.
Idéer för att renovera ett mellanstort maritimt badrum med dusch, med vita skåp, en dusch/badkar-kombination, brun kakel, blå väggar, klinkergolv i keramik, skåp i shakerstil, ett badkar i en alkov, en toalettstol med hel cisternkåpa, stickkakel, ett undermonterad handfat och granitbänkskiva
Idéer för att renovera ett mellanstort maritimt badrum med dusch, med vita skåp, en dusch/badkar-kombination, brun kakel, blå väggar, klinkergolv i keramik, skåp i shakerstil, ett badkar i en alkov, en toalettstol med hel cisternkåpa, stickkakel, ett undermonterad handfat och granitbänkskiva
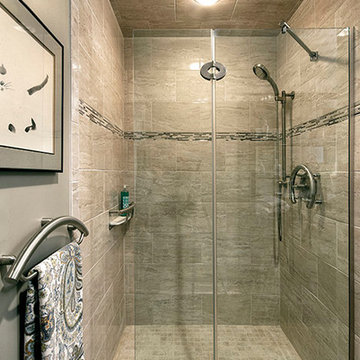
The shower for this "Aging In Place" bathroom features a marble look gray tile and various grab bars. There is one around the shower valve, one as part of the shampoo shelf, and one as part of the towel bar. The glass shower door is a hinged style to make it easier to access the towel grab bar.
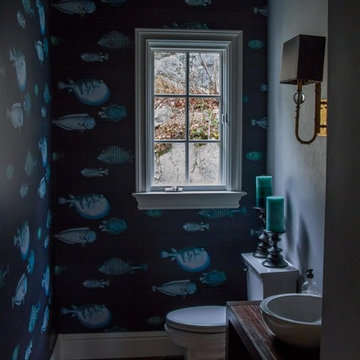
Braden Joe, photographer
www.bradenjoe.co
Inspiration för små maritima toaletter, med ett fristående handfat, möbel-liknande, skåp i mörkt trä, träbänkskiva, en toalettstol med separat cisternkåpa, blå väggar, marmorgolv, brun kakel och stenkakel
Inspiration för små maritima toaletter, med ett fristående handfat, möbel-liknande, skåp i mörkt trä, träbänkskiva, en toalettstol med separat cisternkåpa, blå väggar, marmorgolv, brun kakel och stenkakel
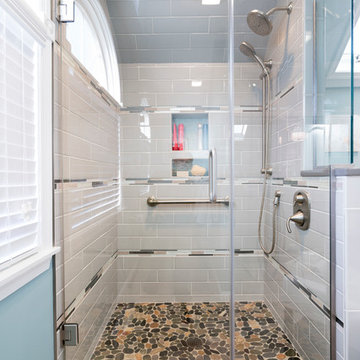
Bild på ett vintage badrum, med en dusch i en alkov, beige kakel, brun kakel, grå kakel, tunnelbanekakel, blå väggar, klinkergolv i småsten, flerfärgat golv och dusch med gångjärnsdörr
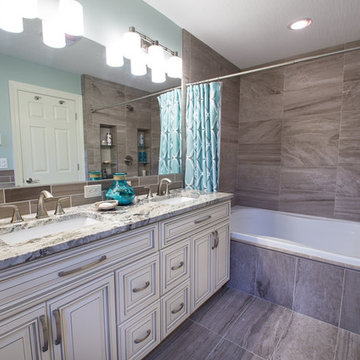
Klassisk inredning av ett mellanstort grå grått en-suite badrum, med luckor med upphöjd panel, vita skåp, ett badkar i en alkov, en dusch/badkar-kombination, brun kakel, porslinskakel, blå väggar, klinkergolv i porslin, ett undermonterad handfat, granitbänkskiva, brunt golv och dusch med duschdraperi
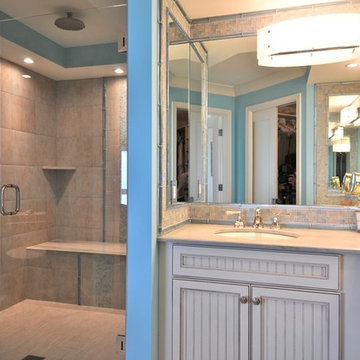
Matt McCourtney
Inspiration för ett mycket stort tropiskt en-suite badrum, med luckor med infälld panel, skåp i slitet trä, ett badkar i en alkov, en dusch i en alkov, en toalettstol med hel cisternkåpa, beige kakel, brun kakel, grå kakel, flerfärgad kakel, vit kakel, keramikplattor, blå väggar, travertin golv och ett undermonterad handfat
Inspiration för ett mycket stort tropiskt en-suite badrum, med luckor med infälld panel, skåp i slitet trä, ett badkar i en alkov, en dusch i en alkov, en toalettstol med hel cisternkåpa, beige kakel, brun kakel, grå kakel, flerfärgad kakel, vit kakel, keramikplattor, blå väggar, travertin golv och ett undermonterad handfat
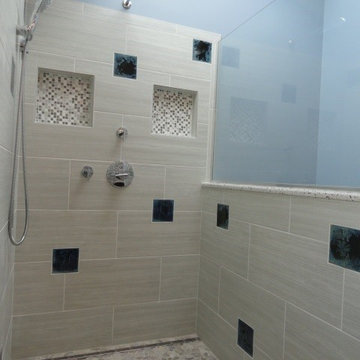
The custom made vessels and the accent tiles were the inspiration for this bathroom. These pieces were custom made by the artist, Samuel L. Hoffman, a potter, based on our specifications, color and inspiration. The detail on the front of the vessels represents the perfect wave to be out in the ocean surfing! My client wanted an ocean/sea feel for his master bathroom and blue was his color of choice. The crystals in the accent tiles, makes the perfect representation of the deep sea with a beautiful perfect dark blue to match the outside of the vessels. The rest of the materials were carefully chosen to help bring the sea feel to it - the rocks, the wood planks and the "sea salt" wall tile. Each accent tile was specifically placed to balance the bathroom. The sink wall was carefully tailored - we remove some of the white liners and inserted glass blue liners strategically to bring the blue to the wall without taking over the vessels. The shower has a trench drain without a curb to allow for a clean smooth shower floor. Bathroom has all the contemporary amenities my client was looking for!
Designed by: Olga Sacasa, CKD
Interior designer
Vessels & accent tiles custom made by:
Samuel L. Hoffman Pottery
Construction done by: Jeffrey V. Silva of Silva Bros Construction
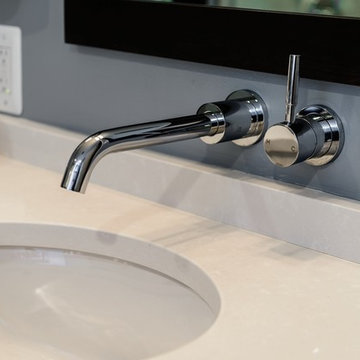
Dimitri Ganas - PhotographybyDimitri.net
Idéer för mellanstora vintage en-suite badrum, med ett undermonterad handfat, luckor med infälld panel, skåp i mörkt trä, granitbänkskiva, ett fristående badkar, en hörndusch, en toalettstol med separat cisternkåpa, brun kakel, keramikplattor, blå väggar och klinkergolv i keramik
Idéer för mellanstora vintage en-suite badrum, med ett undermonterad handfat, luckor med infälld panel, skåp i mörkt trä, granitbänkskiva, ett fristående badkar, en hörndusch, en toalettstol med separat cisternkåpa, brun kakel, keramikplattor, blå väggar och klinkergolv i keramik
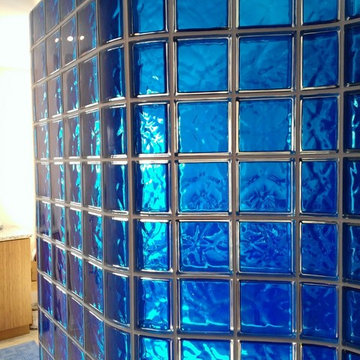
Klassisk inredning av ett stort en-suite badrum, med en öppen dusch, brun kakel, mosaik, blå väggar och klinkergolv i keramik
1 278 foton på badrum, med brun kakel och blå väggar
5
