7 603 foton på badrum, med brun kakel och keramikplattor
Sortera efter:
Budget
Sortera efter:Populärt i dag
61 - 80 av 7 603 foton
Artikel 1 av 3
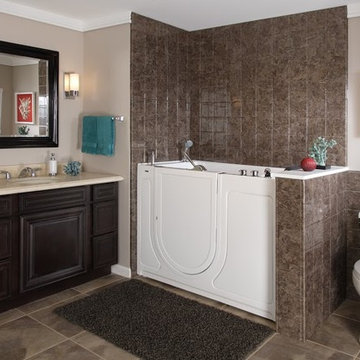
Foto på ett mellanstort maritimt en-suite badrum, med luckor med upphöjd panel, skåp i mörkt trä, ett badkar i en alkov, en dusch/badkar-kombination, en toalettstol med separat cisternkåpa, beige kakel, brun kakel, grå kakel, keramikplattor, beige väggar, klinkergolv i keramik, ett undermonterad handfat och bänkskiva i akrylsten
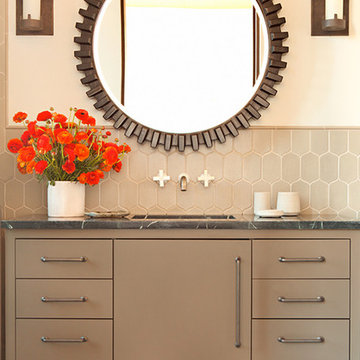
6TH AVENUE
Ceramic and Terracotta
Clean, crisp and classic, 6th Avenue is a ceramic tile collection created to offer classic Walker Zanger style at an excellent value. Featuring a wide selection of field tile shapes and moldings, 6th Avenue also boasts a sophisticated range of mosaic fields, from floor ready hexagons to modern, organic inspired shapes. These shapes are complemented by a versatile color palette of 12 stock whites and tinted neutrals. Whether your desires run to the classic
Usage:
Residential: Bathroom walls / floors, shower walls / floors, vanity tops and kitchen backsplashes. Commercial: Interior walls.
For more information on this tile, please visit http://walkerzanger.com/collections/products.php?view=style&mat=Contemporary&coll=6th%20Avenue

This bath was created as part of a larger addition project, for a client's disabled son. The 5 ft. X 7 ft. roll-in shower provides plenty of room for movement and is equipped with height-appropriate fixtures such as nozzles, a grab bar, and a convenient shower niche. The wheelchair-friendly shower also includes a flat floor which allows water to drain in the middle and makes entering and exiting the shower area easy and safe.

The custom vanity features a shell stone top supported by an iron base with a silver patina finish. An amber glass bowl is serviced by a satin nickel faucet; a colorful shower drape highlights the sophisticated tropical flavor.
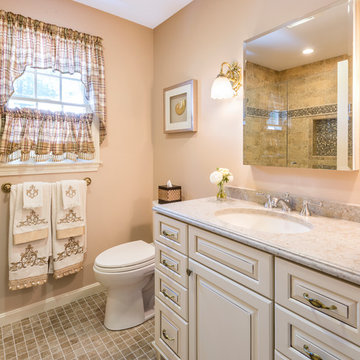
Elaine Fredrick Photography
Inspiration för ett mellanstort vintage badrum med dusch, med luckor med upphöjd panel, vita skåp, en dusch i en alkov, en toalettstol med separat cisternkåpa, beige kakel, brun kakel, keramikplattor, beige väggar, klinkergolv i keramik, ett undermonterad handfat, granitbänkskiva, beiget golv och dusch med gångjärnsdörr
Inspiration för ett mellanstort vintage badrum med dusch, med luckor med upphöjd panel, vita skåp, en dusch i en alkov, en toalettstol med separat cisternkåpa, beige kakel, brun kakel, keramikplattor, beige väggar, klinkergolv i keramik, ett undermonterad handfat, granitbänkskiva, beiget golv och dusch med gångjärnsdörr

Exempel på ett modernt en-suite badrum, med släta luckor, bruna skåp, en dusch i en alkov, en vägghängd toalettstol, brun kakel, keramikplattor, vita väggar, vinylgolv, ett fristående handfat, bänkskiva i akrylsten, brunt golv och dusch med skjutdörr
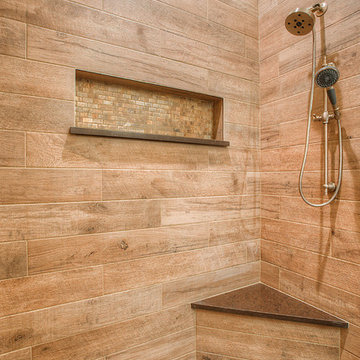
Exempel på ett mellanstort rustikt brun brunt badrum med dusch, med skåp i shakerstil, skåp i mellenmörkt trä, en dusch i en alkov, en toalettstol med separat cisternkåpa, brun kakel, keramikplattor, beige väggar, ljust trägolv, ett undermonterad handfat, bänkskiva i akrylsten, beiget golv och med dusch som är öppen
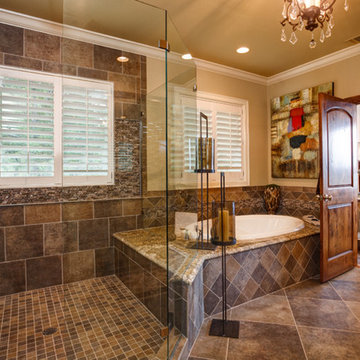
Idéer för ett stort klassiskt en-suite badrum, med ett platsbyggt badkar, en dusch i en alkov, beige kakel, brun kakel, keramikplattor, beige väggar, travertin golv, beiget golv och dusch med gångjärnsdörr
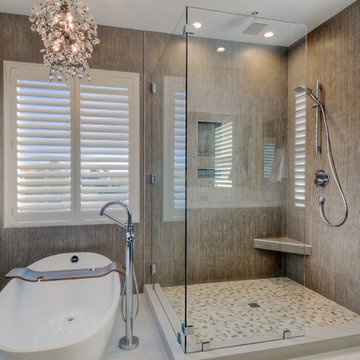
Amazing Master Bath Retreat with a Large Corner Shower with Rain Head Shower, Beautiful Freestanding Tub w/ Floor Mounted Filler. Beautiful Chandler and Custom Backlit Mirrors. White Quartz countertops.
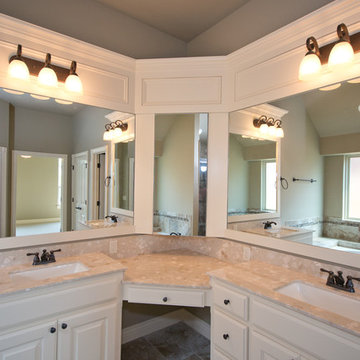
6108 NW 151st Terrace, Edmond, OK | Deer Creek Village
Inspiration för mellanstora klassiska en-suite badrum, med ett integrerad handfat, luckor med upphöjd panel, vita skåp, marmorbänkskiva, ett platsbyggt badkar, brun kakel, keramikplattor, beige väggar, en hörndusch, en toalettstol med hel cisternkåpa och klinkergolv i keramik
Inspiration för mellanstora klassiska en-suite badrum, med ett integrerad handfat, luckor med upphöjd panel, vita skåp, marmorbänkskiva, ett platsbyggt badkar, brun kakel, keramikplattor, beige väggar, en hörndusch, en toalettstol med hel cisternkåpa och klinkergolv i keramik
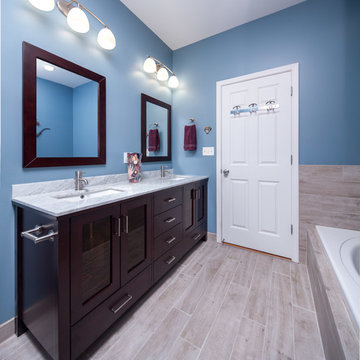
A bathroom upgrade that features new tiles surrounding the tub area and new baseboard tiles, fixtures, two built-in tile shelves, and a custom subway-style glass niche in the shower.
For the rest of the bathroom, faux wood plank tiles floors, a dark wooden Wyndham vanity with marble countertops and chrome faucets was installed along with two matching mirrors.
Project designed by Skokie renovation firm, Chi Renovation & Design. They serve the Chicagoland area, and it's surrounding suburbs, with an emphasis on the North Side and North Shore. You'll find their work from the Loop through Lincoln Park, Skokie, Evanston, Wilmette, and all of the way up to Lake Forest.
For more about Chi Renovation & Design, click here: https://www.chirenovation.com/
To learn more about this project, click here: https://www.chirenovation.com/galleries/bathrooms/
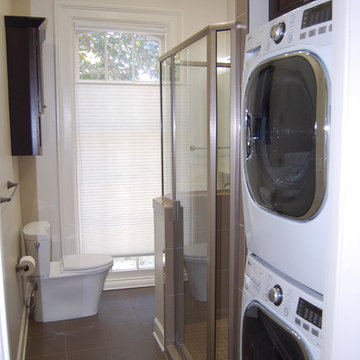
The compact guest bathroom needed to house a stackable washer/dryer unit along with a tile shower and much needed cabinet space, all with an industrial, modern vibe.
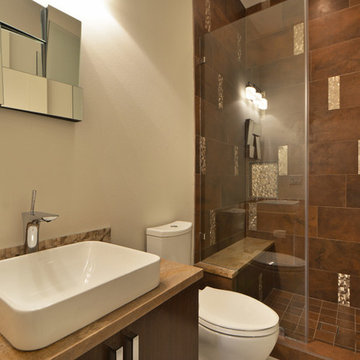
Twist Tours
Foto på ett litet funkis beige badrum med dusch, med skåp i mörkt trä, en dusch i en alkov, brun kakel, vita väggar, ett fristående handfat, släta luckor, en toalettstol med separat cisternkåpa, keramikplattor, klinkergolv i keramik, bänkskiva i akrylsten och dusch med gångjärnsdörr
Foto på ett litet funkis beige badrum med dusch, med skåp i mörkt trä, en dusch i en alkov, brun kakel, vita väggar, ett fristående handfat, släta luckor, en toalettstol med separat cisternkåpa, keramikplattor, klinkergolv i keramik, bänkskiva i akrylsten och dusch med gångjärnsdörr
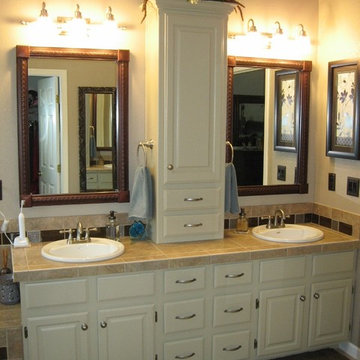
Klassisk inredning av ett stort en-suite badrum, med luckor med upphöjd panel, vita skåp, beige väggar, travertin golv, ett nedsänkt handfat, kaklad bänkskiva, ett platsbyggt badkar, en dusch i en alkov, beige kakel, brun kakel och keramikplattor
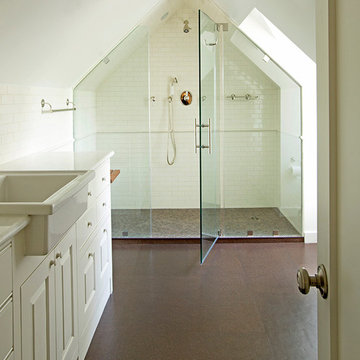
Greg Hadley Photography
Idéer för att renovera ett vintage badrum, med luckor med upphöjd panel, vita skåp, marmorbänkskiva, en toalettstol med hel cisternkåpa, brun kakel, keramikplattor, vita väggar och korkgolv
Idéer för att renovera ett vintage badrum, med luckor med upphöjd panel, vita skåp, marmorbänkskiva, en toalettstol med hel cisternkåpa, brun kakel, keramikplattor, vita väggar och korkgolv
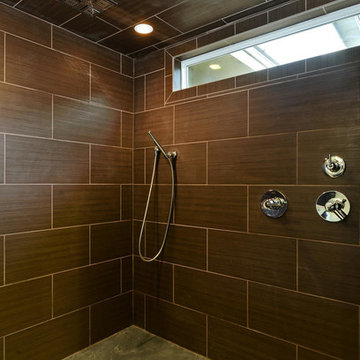
The long horizontal window provides lots of natural light while maintaining privacy. The cedar accent wall continues to flank the dropped ceiling. The City of Austin requires either a curb or a secondary floor drain. To circumvent this, a slight angle was added to the floor in the primary shower zone.
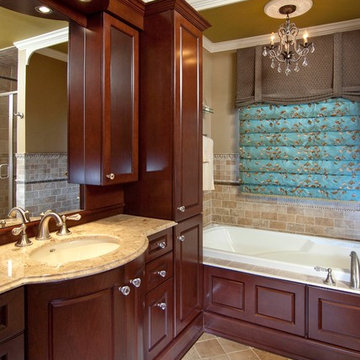
Small 9x9 master bathroom designed with a big style.
featured in the october/November 2013 design NJ magazine.
Marisa Pellegrini
Exempel på ett litet klassiskt badrum, med ett undermonterad handfat, luckor med upphöjd panel, skåp i mörkt trä, marmorbänkskiva, ett badkar i en alkov, en dusch i en alkov, en toalettstol med separat cisternkåpa, brun kakel, keramikplattor, bruna väggar och klinkergolv i keramik
Exempel på ett litet klassiskt badrum, med ett undermonterad handfat, luckor med upphöjd panel, skåp i mörkt trä, marmorbänkskiva, ett badkar i en alkov, en dusch i en alkov, en toalettstol med separat cisternkåpa, brun kakel, keramikplattor, bruna väggar och klinkergolv i keramik
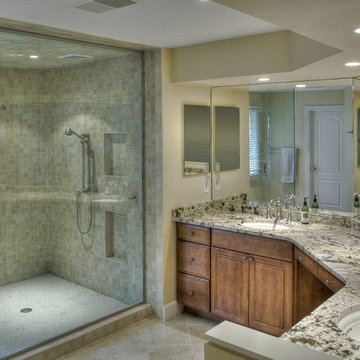
AV Architects + Builders
Location: Great Falls, VA, US
A full kitchen renovation gave way to a much larger space and much wider possibilities for dining and entertaining. The use of multi-level countertops, as opposed to a more traditional center island, allow for a better use of space to seat a larger crowd. The mix of Baltic Blue, Red Dragon, and Jatoba Wood countertops contrast with the light colors used in the custom cabinetry. The clients insisted that they didn’t use a tub often, so we removed it entirely and made way for a more spacious shower in the master bathroom. In addition to the large shower centerpiece, we added in heated floors, river stone pebbles on the shower floor, and plenty of storage, mirrors, lighting, and speakers for music. The idea was to transform their morning bathroom routine into something special. The mudroom serves as an additional storage facility and acts as a gateway between the inside and outside of the home.
Our client’s family room never felt like a family room to begin with. Instead, it felt cluttered and left the home with no natural flow from one room to the next. We transformed the space into two separate spaces; a family lounge on the main level sitting adjacent to the kitchen, and a kids lounge upstairs for them to play and relax. This transformation not only creates a room for everyone, it completely opens up the home and makes it easier to move around from one room to the next. We used natural materials such as wood fire and stone to compliment the new look and feel of the family room.
Our clients were looking for a larger area to entertain family and guests that didn’t revolve around being in the family room or kitchen the entire evening. Our outdoor enclosed deck and fireplace design provides ample space for when they want to entertain guests in style. The beautiful fireplace centerpiece outside is the perfect summertime (and wintertime) amenity, perfect for both the adults and the kids.
Stacy Zarin Photography
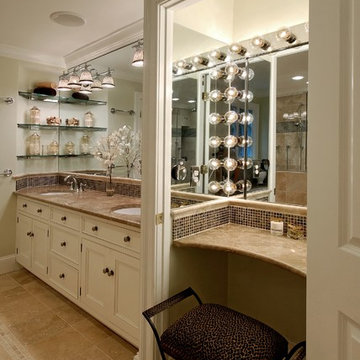
Transitional master bathroom with tan tile, multi head walk in glass shower, white cabinets with light beige granite counter tops, matte metallic cabinet knobs, double sink, bright overhead lighting, calm warm backsplash, timed light switch, white sinks, built in bath tub next to shower with eco flush toilet, powder room, make up lighting, Bose sound system.
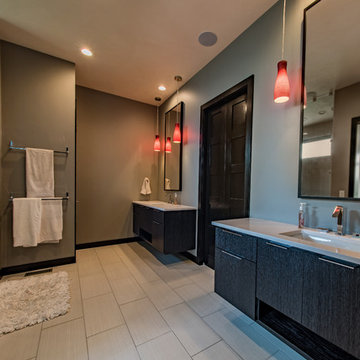
Idéer för att renovera ett stort funkis en-suite badrum, med släta luckor, skåp i mörkt trä, en hörndusch, en toalettstol med hel cisternkåpa, brun kakel, keramikplattor, bruna väggar, klinkergolv i keramik, ett undermonterad handfat, bänkskiva i kvarts, beiget golv och dusch med gångjärnsdörr
7 603 foton på badrum, med brun kakel och keramikplattor
4
