402 foton på badrum, med brun kakel och ljust trägolv
Sortera efter:
Budget
Sortera efter:Populärt i dag
61 - 80 av 402 foton
Artikel 1 av 3
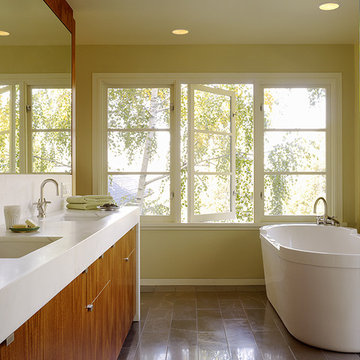
This project combines the original bedroom, small bathroom and closets into a single, open and light-filled space. Once stripped to its exterior walls, we inserted back into the center of the space a single freestanding cabinetry piece that organizes movement around the room. This mahogany “box” creates a headboard for the bed, the vanity for the bath, and conceals a walk-in closet and powder room inside. While the detailing is not traditional, we preserved the traditional feel of the home through a warm and rich material palette and the re-conception of the space as a garden room.
Photography: Matthew Millman
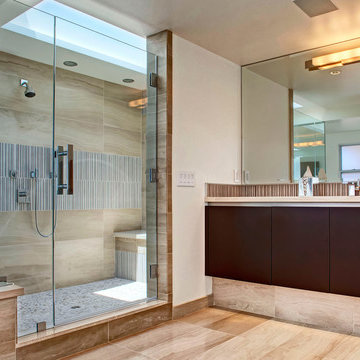
Designed By: Sarah Buehlman
Marc and Mandy Maister were clients and fans of Cantoni before they purchased this harbor home on Balboa Island. The South African natives originally met designer Sarah Buehlman and Cantoni’s Founder and CEO Michael Wilkov at a storewide sale, and quickly established a relationship as they bought furnishings for their primary residence in Newport Beach.
So, when the couple decided to invest in this gorgeous second home, in one of the ritziest enclaves in North America, they sought Sarah’s help in transforming the outdated 1960’s residence into a modern marvel. “It’s now the ultimate beach house,” says Sarah, “and finished in Cantoni from top to bottom—including new custom cabinetry installed throughout.”
But let’s back up. This project began when Mandy contacted Sarah in the midst of the remodel process (in December 2010), asking if she could come take a look and help with the overall design.
“The plans were being drawn up with an architect, and they opted not to move anything major. Instead, they updated everything—as in the small carpeted staircase that became a gorgeous glass and metal sculpture,” Sarah explains. She took photographs and measurements, and then set to work creating the scaled renderings. “Marc and Mandy were drawn to the One and Only Collection. It features a high-gloss brown and white color scheme which served as inspiration for the project,” says Sarah.
Primary pieces in the expansive living area include the Mondrian leather sectional, the Involution sculpture, and a pair of Vladimir Kagan Corkscrew swivel chairs. The Maisters needed a place to house all their electronics but didn’t want a typical entertainment center. The One and Only buffet was actually modified by our skilled shop technicians, in our distribution center, so it could accommodate all the couple’s media equipment. “These artisans are another one of our hidden strengths—in addition to the design tools, inventory and extensive resources we have to get a job done,” adds Sarah. Marc and Mandy also fell in love with the exotic Makassar ebony wood in the Ritz Collection, which Sarah combined in the master bedroom with the Ravenna double chaise to provide an extra place to sit and enjoy the beautiful harbor views.
Beyond new furnishings, the Maisters also decided to completely redo their kitchen. And though Marc and Mandy did not have a chance to actually see our kitchen displays, having worked with Sarah over the years, they had immense trust in our commitment to craftsmanship and quality. In fact, they opted for new cabinetry in four bathrooms as well as the laundry room based on our 3D renderings and lacquer samples alone—without ever opening a drawer. “Their trust in my expertise and Cantoni’s reputation were a major deciding factor,” says Sarah.
This plush second home, complete with a private boat dock right out back, counts as one of Sarah’s proudest accomplishments. “These long-time clients are great. They love Cantoni and appreciate high quality Italian furnishings in particular. The home is so gorgeous that once you are inside and open the Nano doors, you simply don’t want to leave.” The job took almost two years to complete, but everyone seems quite happy with the results, proving that large or small—and in cases necessitating a quick turnaround or execution of a long-term vision—Cantoni has the resources to come through for all clients.
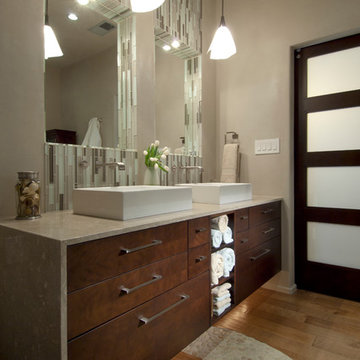
Spa experience in Rio Rancho. Remodel by: There's no place like home llc. Photo by: Su Casa Magazine
Idéer för att renovera ett funkis badrum, med släta luckor, skåp i mörkt trä, ett fristående badkar, brun kakel, grå kakel, grön kakel, stickkakel, beige väggar, ljust trägolv, ett fristående handfat och bänkskiva i täljsten
Idéer för att renovera ett funkis badrum, med släta luckor, skåp i mörkt trä, ett fristående badkar, brun kakel, grå kakel, grön kakel, stickkakel, beige väggar, ljust trägolv, ett fristående handfat och bänkskiva i täljsten
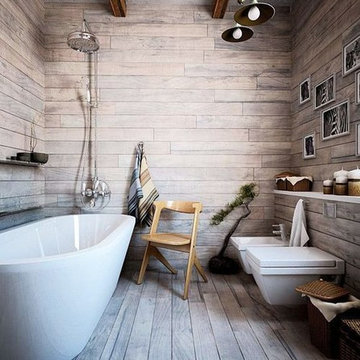
Bild på ett mellanstort rustikt badrum, med träbänkskiva, ett fristående badkar, brun kakel, bruna väggar och ljust trägolv
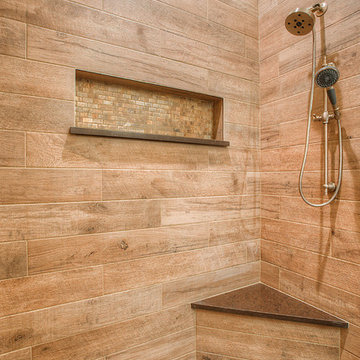
Exempel på ett mellanstort rustikt brun brunt badrum med dusch, med skåp i shakerstil, skåp i mellenmörkt trä, en dusch i en alkov, en toalettstol med separat cisternkåpa, brun kakel, keramikplattor, beige väggar, ljust trägolv, ett undermonterad handfat, bänkskiva i akrylsten, beiget golv och med dusch som är öppen
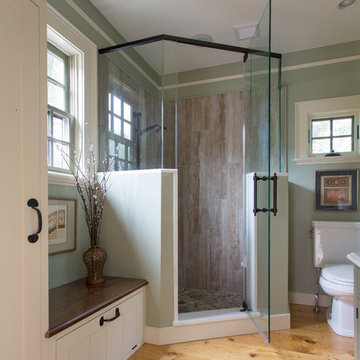
The 1790 Garvin-Weeks Farmstead is a beautiful farmhouse with Georgian and Victorian period rooms as well as a craftsman style addition from the early 1900s. The original house was from the late 18th century, and the barn structure shortly after that. The client desired architectural styles for her new master suite, revamped kitchen, and family room, that paid close attention to the individual eras of the home. The master suite uses antique furniture from the Georgian era, and the floral wallpaper uses stencils from an original vintage piece. The kitchen and family room are classic farmhouse style, and even use timbers and rafters from the original barn structure. The expansive kitchen island uses reclaimed wood, as does the dining table. The custom cabinetry, milk paint, hand-painted tiles, soapstone sink, and marble baking top are other important elements to the space. The historic home now shines.
Eric Roth
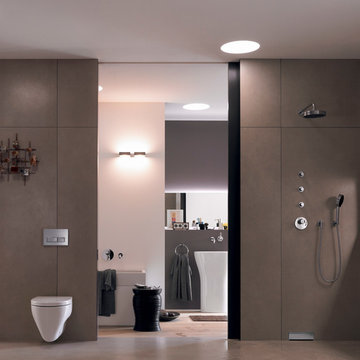
A modern master bath with a mid-century feel, complemented by a Geberit wall-mounted toilet.
Bild på ett mellanstort funkis en-suite badrum, med ett piedestal handfat, en kantlös dusch, en vägghängd toalettstol, brun kakel, flerfärgade väggar, ljust trägolv och keramikplattor
Bild på ett mellanstort funkis en-suite badrum, med ett piedestal handfat, en kantlös dusch, en vägghängd toalettstol, brun kakel, flerfärgade väggar, ljust trägolv och keramikplattor
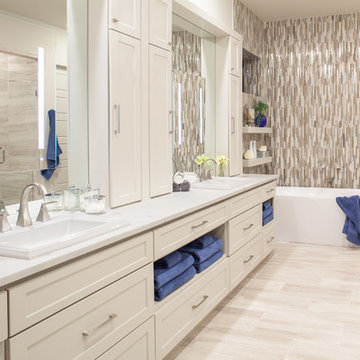
Bild på ett stort vintage vit vitt en-suite badrum, med skåp i shakerstil, vita skåp, ett fristående badkar, brun kakel, glaskakel, vita väggar, ljust trägolv, ett nedsänkt handfat, bänkskiva i kvarts och beiget golv
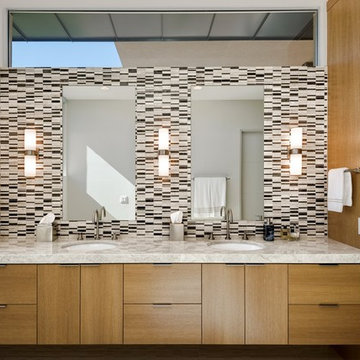
The unique opportunity and challenge for the Joshua Tree project was to enable the architecture to prioritize views. Set in the valley between Mummy and Camelback mountains, two iconic landforms located in Paradise Valley, Arizona, this lot “has it all” regarding views. The challenge was answered with what we refer to as the desert pavilion.
This highly penetrated piece of architecture carefully maintains a one-room deep composition. This allows each space to leverage the majestic mountain views. The material palette is executed in a panelized massing composition. The home, spawned from mid-century modern DNA, opens seamlessly to exterior living spaces providing for the ultimate in indoor/outdoor living.
Project Details:
Architecture: Drewett Works, Scottsdale, AZ // C.P. Drewett, AIA, NCARB // www.drewettworks.com
Builder: Bedbrock Developers, Paradise Valley, AZ // http://www.bedbrock.com
Interior Designer: Est Est, Scottsdale, AZ // http://www.estestinc.com
Photographer: Michael Duerinckx, Phoenix, AZ // www.inckx.com
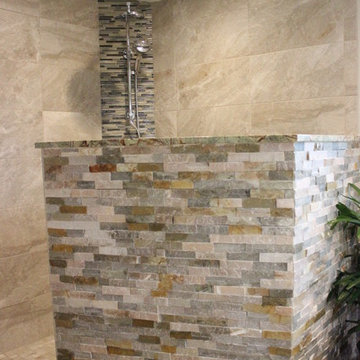
Idéer för stora tropiska en-suite badrum, med släta luckor, skåp i mörkt trä, ett fristående badkar, en hörndusch, en toalettstol med separat cisternkåpa, beige kakel, brun kakel, grå kakel, flerfärgad kakel, stenkakel, grå väggar, ljust trägolv, ett fristående handfat och granitbänkskiva
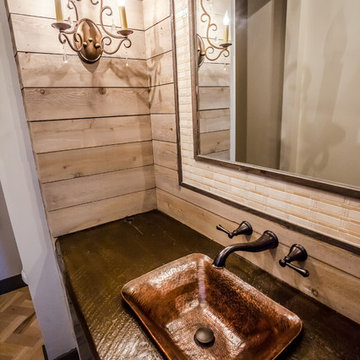
Inredning av ett rustikt mellanstort toalett, med möbel-liknande, skåp i mörkt trä, en toalettstol med hel cisternkåpa, ljust trägolv, ett fristående handfat, träbänkskiva, brun kakel, beige väggar och beiget golv
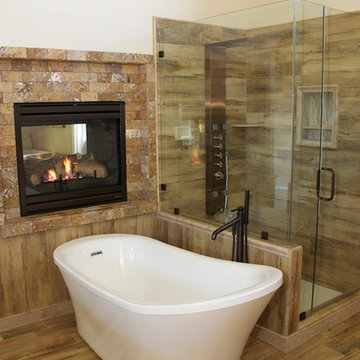
Idéer för mellanstora rustika en-suite badrum, med ett fristående badkar, en hörndusch, beige kakel, brun kakel, flerfärgad kakel, stenkakel, vita väggar och ljust trägolv
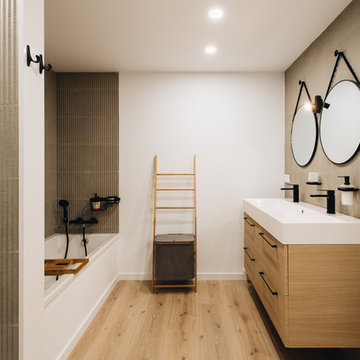
Idéer för stora funkis vitt en-suite badrum, med möbel-liknande, skåp i mellenmörkt trä, ett badkar i en alkov, en vägghängd toalettstol, brun kakel, keramikplattor, bruna väggar, ljust trägolv, ett väggmonterat handfat och brunt golv
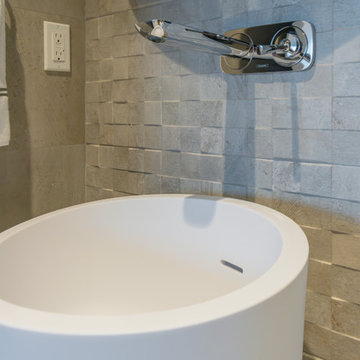
Idéer för stora funkis vitt en-suite badrum, med skåp i shakerstil, vita skåp, ett fristående badkar, en dusch i en alkov, en toalettstol med hel cisternkåpa, brun kakel, flerfärgad kakel, stenhäll, grå väggar, ljust trägolv, ett undermonterad handfat, bänkskiva i akrylsten, beiget golv och dusch med gångjärnsdörr
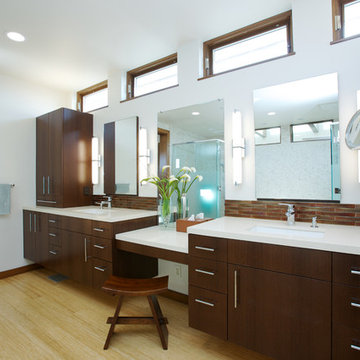
Amelia Cameron
Idéer för mycket stora funkis en-suite badrum, med ett undermonterad handfat, släta luckor, skåp i mörkt trä, brun kakel, vita väggar och ljust trägolv
Idéer för mycket stora funkis en-suite badrum, med ett undermonterad handfat, släta luckor, skåp i mörkt trä, brun kakel, vita väggar och ljust trägolv
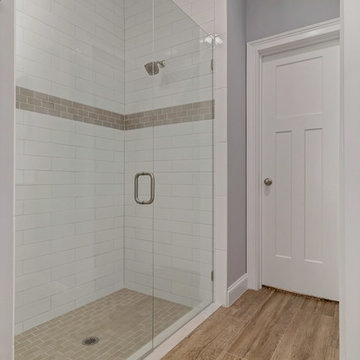
Inspiration för ett stort maritimt grå grått en-suite badrum, med skåp i shakerstil, vita skåp, en hörndusch, en toalettstol med separat cisternkåpa, brun kakel, keramikplattor, grå väggar, ljust trägolv, ett undermonterad handfat, bänkskiva i kvartsit, brunt golv och dusch med gångjärnsdörr
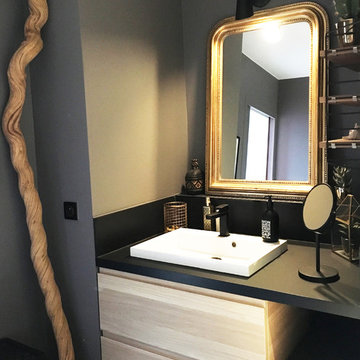
Détail salle de bain graphique et scandinave - Isabelle Le Rest Intérieurs
Inspiration för mellanstora minimalistiska svart en-suite badrum, med ett hörnbadkar, våtrum, vit kakel, grå kakel, svart kakel, brun kakel, keramikplattor, ett integrerad handfat, laminatbänkskiva, med dusch som är öppen, släta luckor, skåp i ljust trä, bruna väggar, ljust trägolv och brunt golv
Inspiration för mellanstora minimalistiska svart en-suite badrum, med ett hörnbadkar, våtrum, vit kakel, grå kakel, svart kakel, brun kakel, keramikplattor, ett integrerad handfat, laminatbänkskiva, med dusch som är öppen, släta luckor, skåp i ljust trä, bruna väggar, ljust trägolv och brunt golv
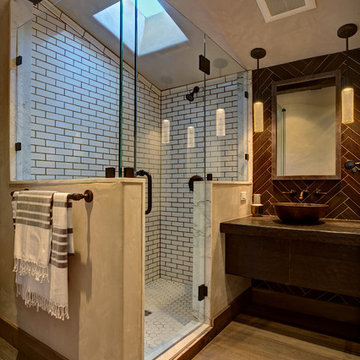
Mitchell Shenker
Bild på ett mellanstort funkis en-suite badrum, med släta luckor, ett hörnbadkar, en öppen dusch, en toalettstol med hel cisternkåpa, brun kakel, stenhäll, beige väggar, ljust trägolv, ett piedestal handfat och bänkskiva i akrylsten
Bild på ett mellanstort funkis en-suite badrum, med släta luckor, ett hörnbadkar, en öppen dusch, en toalettstol med hel cisternkåpa, brun kakel, stenhäll, beige väggar, ljust trägolv, ett piedestal handfat och bänkskiva i akrylsten
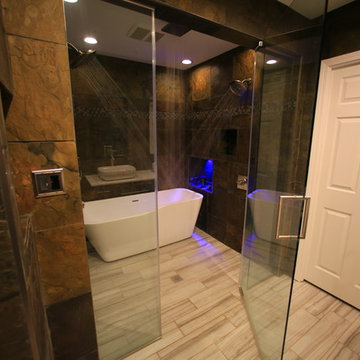
Inspiration för ett stort funkis en-suite badrum, med ett fristående handfat, släta luckor, skåp i mörkt trä, ett fristående badkar, en kantlös dusch, en toalettstol med hel cisternkåpa, brun kakel, stenkakel, beige väggar och ljust trägolv
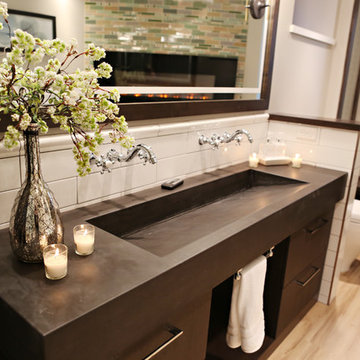
Idéer för stora vintage en-suite badrum, med skåp i mörkt trä, ett fristående badkar, en toalettstol med hel cisternkåpa, beige kakel, svart kakel, brun kakel, stenkakel, beige väggar, ljust trägolv, ett avlångt handfat och beiget golv
402 foton på badrum, med brun kakel och ljust trägolv
4
