2 832 foton på badrum, med brun kakel och med dusch som är öppen
Sortera efter:
Budget
Sortera efter:Populärt i dag
121 - 140 av 2 832 foton
Artikel 1 av 3
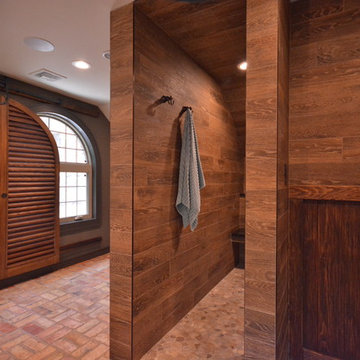
Sue Sotera
Matt Sotera construction
rustic master basterbath with brick floor
Sliding arched window shutter
Exempel på ett stort rustikt en-suite badrum, med skåp i shakerstil, skåp i mörkt trä, en öppen dusch, en toalettstol med separat cisternkåpa, brun kakel, porslinskakel, bruna väggar, tegelgolv, ett undermonterad handfat, marmorbänkskiva, orange golv och med dusch som är öppen
Exempel på ett stort rustikt en-suite badrum, med skåp i shakerstil, skåp i mörkt trä, en öppen dusch, en toalettstol med separat cisternkåpa, brun kakel, porslinskakel, bruna väggar, tegelgolv, ett undermonterad handfat, marmorbänkskiva, orange golv och med dusch som är öppen
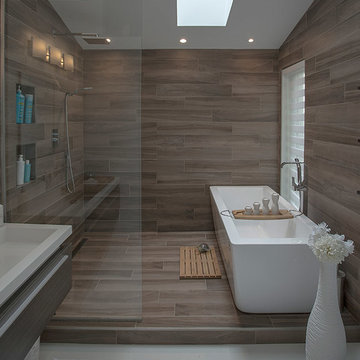
Exempel på ett modernt en-suite badrum, med släta luckor, ett fristående badkar, en dusch i en alkov, beige kakel, brun kakel, porslinskakel, ett integrerad handfat och med dusch som är öppen
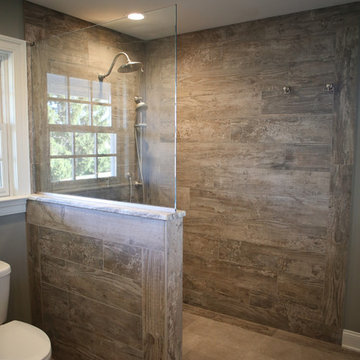
Photo by: Kelly Hess
Idéer för mellanstora lantliga en-suite badrum, med bruna skåp, en kantlös dusch, en toalettstol med separat cisternkåpa, brun kakel, porslinskakel, grå väggar, klinkergolv i porslin, ett undermonterad handfat, granitbänkskiva, beiget golv, med dusch som är öppen och släta luckor
Idéer för mellanstora lantliga en-suite badrum, med bruna skåp, en kantlös dusch, en toalettstol med separat cisternkåpa, brun kakel, porslinskakel, grå väggar, klinkergolv i porslin, ett undermonterad handfat, granitbänkskiva, beiget golv, med dusch som är öppen och släta luckor
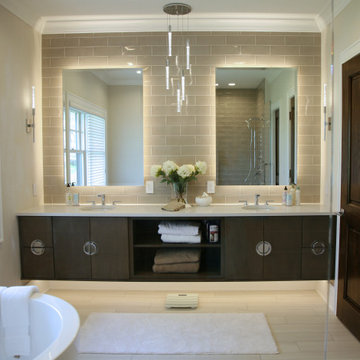
The spa like feel in the zen bathroom is perfect for relaxation.
Inredning av ett klassiskt mellanstort vit vitt en-suite badrum, med släta luckor, skåp i mörkt trä, ett fristående badkar, en dubbeldusch, en toalettstol med hel cisternkåpa, brun kakel, keramikplattor, beige väggar, klinkergolv i keramik, ett undermonterad handfat, bänkskiva i kvarts, beiget golv och med dusch som är öppen
Inredning av ett klassiskt mellanstort vit vitt en-suite badrum, med släta luckor, skåp i mörkt trä, ett fristående badkar, en dubbeldusch, en toalettstol med hel cisternkåpa, brun kakel, keramikplattor, beige väggar, klinkergolv i keramik, ett undermonterad handfat, bänkskiva i kvarts, beiget golv och med dusch som är öppen
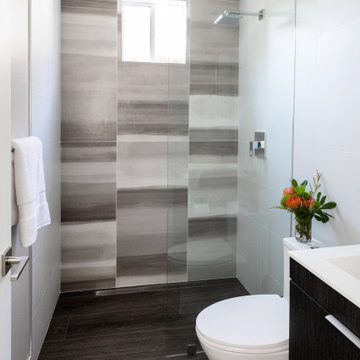
This downstairs bathroom serves as both a powder room and a pool bathroom for the clients. It’s a tight space that follows a typical tract-home layout.
The clients were remodeling their dated kitchen, carrying the wood-look, plank tile throughout the lower level of their home, so it made sense to update this bathroom at the same time. They are from Europe and desired a chic, clean, contemporary, look that was cohesive with the kitchen and family room remodel. They wanted it to feel bright and open, and above all, easy to clean.
We removed the shower dam and essentially created a wet room, running the dark floor tile into the shower towards a linear drain at the back of the room. The side walls of the shower are a large, matte, white tile bordered by a chrome Schluter trim. The same tile was used as a baseboard to protect the walls from splashes from pool visitors and shower users.
The focal point on the back wall is a large format tile, installed to showcase its horizontal ombre striations. The colors are muted tones of white, taupe, and brown; tying together the crisp white tile of the side walls of the shower and the dark color of the floor and vanity.
The room is quite small, so we installed a simple glass partition between the shower head and the toilet from floor to ceiling, to allow light to flow through the room. The contemporary, dark, wood vanity floats on the wall to further enhance the spacious, open feeling.
As the vanity is only 24” wide, a mirror with integrated lighting was selected to maintain the clean, simple look above. The fixtures have sleek, angular, contemporary lines to echo the crisp linear themes in the space. Their chrome finish adds some sparkle to the room.
The result is a bright, calm, sophisticated, modern space that is highly functional, easy to maintain and harmonious with the other remodeled areas of the home.
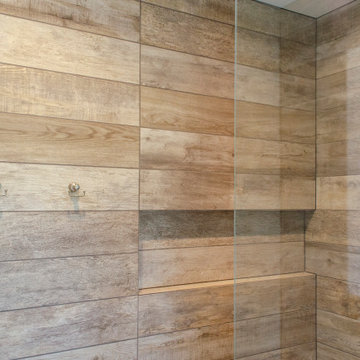
Inspiration för mellanstora lantliga en-suite badrum, med en öppen dusch, brun kakel och med dusch som är öppen

Exempel på ett mellanstort klassiskt vit vitt en-suite badrum, med möbel-liknande, skåp i mellenmörkt trä, ett badkar i en alkov, en dusch/badkar-kombination, en toalettstol med hel cisternkåpa, brun kakel, porslinskakel, beige väggar, laminatgolv, ett nedsänkt handfat, bänkskiva i kvartsit, brunt golv och med dusch som är öppen
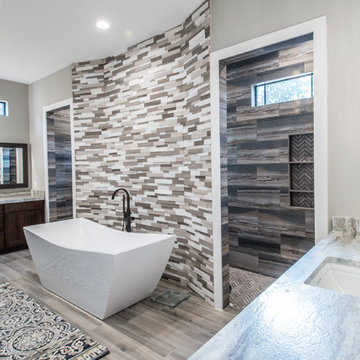
Bild på ett mellanstort funkis grå grått en-suite badrum, med luckor med infälld panel, skåp i mörkt trä, ett fristående badkar, en öppen dusch, en toalettstol med separat cisternkåpa, brun kakel, porslinskakel, grå väggar, klinkergolv i porslin, ett undermonterad handfat, bänkskiva i kalksten, brunt golv och med dusch som är öppen
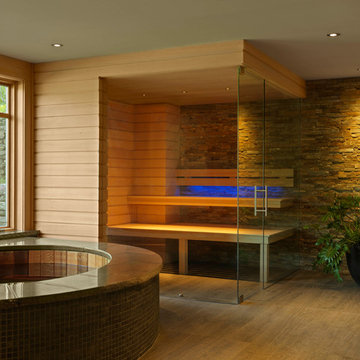
Our client came to us with an intentionally unfinished basement of their ski home as they had planned to put in a very sleek and useful space to relax and unwind after a long day in the mountains.
A few interesting features of this project are as follows. The tub is an elliptical Japanese soaking tub which is lined in cedar and custom-made copper. The wood for the sauna is imported, exotic wood from Scandinavia. The floor is ceramic tile made to look like wood plank. The shower is open shower and the floor pitches perfectly in that corner for ease of draining.
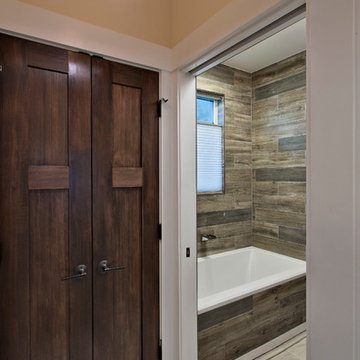
Ken Wyner Photography
Exempel på ett litet asiatiskt en-suite badrum, med ett platsbyggt badkar, en öppen dusch, brun kakel, porslinskakel, bruna väggar, klinkergolv i porslin, beiget golv och med dusch som är öppen
Exempel på ett litet asiatiskt en-suite badrum, med ett platsbyggt badkar, en öppen dusch, brun kakel, porslinskakel, bruna väggar, klinkergolv i porslin, beiget golv och med dusch som är öppen
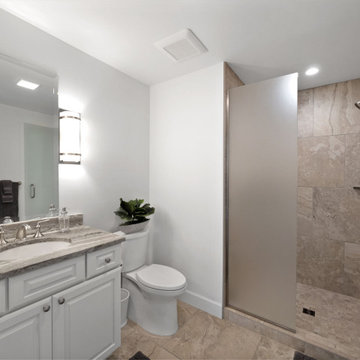
Shingle details and handsome stone accents give this traditional carriage house the look of days gone by while maintaining all of the convenience of today. The goal for this home was to maximize the views of the lake and this three-story home does just that. With multi-level porches and an abundance of windows facing the water. The exterior reflects character, timelessness, and architectural details to create a traditional waterfront home.
The exterior details include curved gable rooflines, crown molding, limestone accents, cedar shingles, arched limestone head garage doors, corbels, and an arched covered porch. Objectives of this home were open living and abundant natural light. This waterfront home provides space to accommodate entertaining, while still living comfortably for two. The interior of the home is distinguished as well as comfortable.
Graceful pillars at the covered entry lead into the lower foyer. The ground level features a bonus room, full bath, walk-in closet, and garage. Upon entering the main level, the south-facing wall is filled with numerous windows to provide the entire space with lake views and natural light. The hearth room with a coffered ceiling and covered terrace opens to the kitchen and dining area.
The best views were saved on the upper level for the master suite. Third-floor of this traditional carriage house is a sanctuary featuring an arched opening covered porch, two walk-in closets, and an en suite bathroom with a tub and shower.
Round Lake carriage house is located in Charlevoix, Michigan. Round lake is the best natural harbor on Lake Michigan. Surrounded by the City of Charlevoix, it is uniquely situated in an urban center, but with access to thousands of acres of the beautiful waters of northwest Michigan. The lake sits between Lake Michigan to the west and Lake Charlevoix to the east.
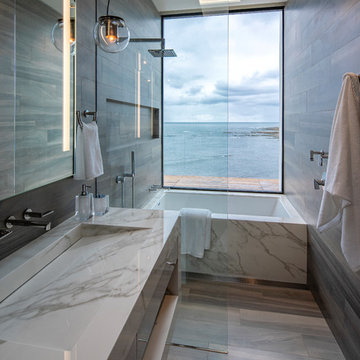
Inspiration för ett funkis vit vitt badrum med dusch, med släta luckor, grå skåp, ett undermonterat badkar, en kantlös dusch, brun kakel, bruna väggar, ett konsol handfat, brunt golv och med dusch som är öppen
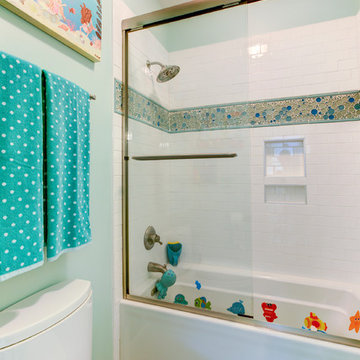
Exempel på ett mellanstort eklektiskt badrum med dusch, med luckor med upphöjd panel, skåp i mörkt trä, ett hörnbadkar, en öppen dusch, en toalettstol med hel cisternkåpa, beige kakel, brun kakel, vit kakel, stenkakel, beige väggar, mörkt trägolv, ett nedsänkt handfat, marmorbänkskiva och med dusch som är öppen
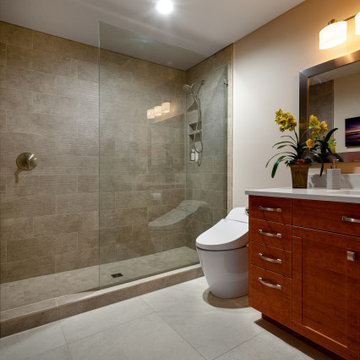
This downstairs guest bathroom has an interesting textured tile along the walls. Its vanity cabinet & countertop ties in with the rest of the bathrooms.
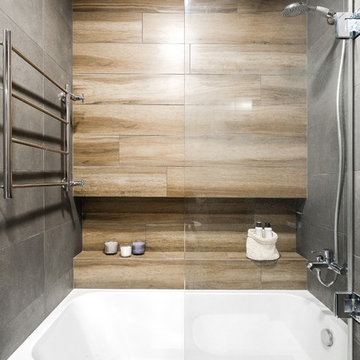
Inspiration för ett minimalistiskt en-suite badrum, med ett badkar i en alkov, en dusch/badkar-kombination, brun kakel, grå kakel och med dusch som är öppen
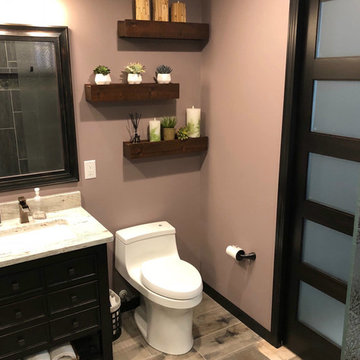
Deanna Kriskovich
Foto på ett mellanstort orientaliskt en-suite badrum, med klinkergolv i keramik, luckor med infälld panel, skåp i mörkt trä, en toalettstol med hel cisternkåpa, bruna väggar, ett undermonterad handfat, granitbänkskiva, brunt golv, en dusch i en alkov, brun kakel, porslinskakel och med dusch som är öppen
Foto på ett mellanstort orientaliskt en-suite badrum, med klinkergolv i keramik, luckor med infälld panel, skåp i mörkt trä, en toalettstol med hel cisternkåpa, bruna väggar, ett undermonterad handfat, granitbänkskiva, brunt golv, en dusch i en alkov, brun kakel, porslinskakel och med dusch som är öppen
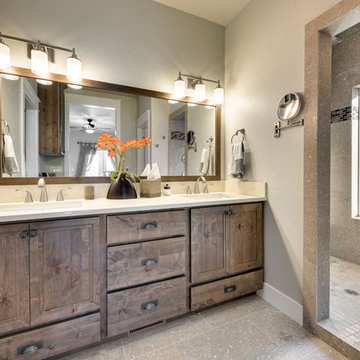
Inspiration för ett mellanstort rustikt vit vitt en-suite badrum, med luckor med infälld panel, skåp i mörkt trä, en hörndusch, brun kakel, grå väggar, ett undermonterad handfat, bänkskiva i kvarts, grått golv och med dusch som är öppen
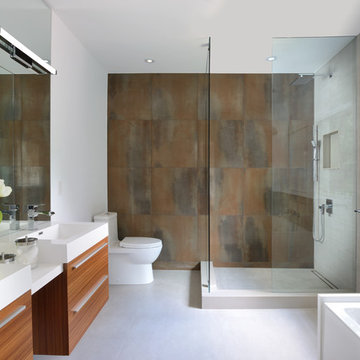
Idéer för mellanstora funkis en-suite badrum, med släta luckor, skåp i mellenmörkt trä, brun kakel, vita väggar, vitt golv, med dusch som är öppen, ett fristående badkar, en dusch i en alkov, en toalettstol med separat cisternkåpa, betonggolv och ett integrerad handfat
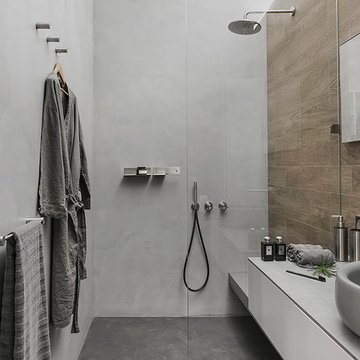
фото Ольга Мелекесцева
Inspiration för industriella badrum med dusch, med släta luckor, vita skåp, en kantlös dusch, brun kakel, grå väggar, ett fristående handfat och med dusch som är öppen
Inspiration för industriella badrum med dusch, med släta luckor, vita skåp, en kantlös dusch, brun kakel, grå väggar, ett fristående handfat och med dusch som är öppen
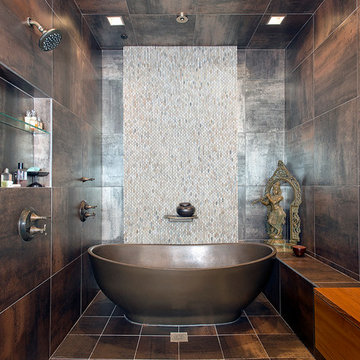
Patrick Sheehan
Idéer för att renovera ett funkis en-suite badrum, med ett fristående badkar, en öppen dusch, brun kakel och med dusch som är öppen
Idéer för att renovera ett funkis en-suite badrum, med ett fristående badkar, en öppen dusch, brun kakel och med dusch som är öppen
2 832 foton på badrum, med brun kakel och med dusch som är öppen
7
