5 560 foton på badrum, med brun kakel
Sortera efter:
Budget
Sortera efter:Populärt i dag
41 - 60 av 5 560 foton
Artikel 1 av 3

This four-story townhome in the heart of old town Alexandria, was recently purchased by a family of four.
The outdated galley kitchen with confined spaces, lack of powder room on main level, dropped down ceiling, partition walls, small bathrooms, and the main level laundry were a few of the deficiencies this family wanted to resolve before moving in.
Starting with the top floor, we converted a small bedroom into a master suite, which has an outdoor deck with beautiful view of old town. We reconfigured the space to create a walk-in closet and another separate closet.
We took some space from the old closet and enlarged the master bath to include a bathtub and a walk-in shower. Double floating vanities and hidden toilet space were also added.
The addition of lighting and glass transoms allows light into staircase leading to the lower level.
On the third level is the perfect space for a girl’s bedroom. A new bathroom with walk-in shower and added space from hallway makes it possible to share this bathroom.
A stackable laundry space was added to the hallway, a few steps away from a new study with built in bookcase, French doors, and matching hardwood floors.
The main level was totally revamped. The walls were taken down, floors got built up to add extra insulation, new wide plank hardwood installed throughout, ceiling raised, and a new HVAC was added for three levels.
The storage closet under the steps was converted to a main level powder room, by relocating the electrical panel.
The new kitchen includes a large island with new plumbing for sink, dishwasher, and lots of storage placed in the center of this open kitchen. The south wall is complete with floor to ceiling cabinetry including a home for a new cooktop and stainless-steel range hood, covered with glass tile backsplash.
The dining room wall was taken down to combine the adjacent area with kitchen. The kitchen includes butler style cabinetry, wine fridge and glass cabinets for display. The old living room fireplace was torn down and revamped with a gas fireplace wrapped in stone.
Built-ins added on both ends of the living room gives floor to ceiling space provides ample display space for art. Plenty of lighting fixtures such as led lights, sconces and ceiling fans make this an immaculate remodel.
We added brick veneer on east wall to replicate the historic old character of old town homes.
The open floor plan with seamless wood floor and central kitchen has added warmth and with a desirable entertaining space.

Transforming this small bathroom into a wheelchair accessible retreat was no easy task. Incorporating unattractive grab bars and making them look seamless was the goal. A floating vanity / countertop allows for roll up accessibility and the live edge of the granite countertops make if feel luxurious. Double sinks for his and hers sides plus medicine cabinet storage helped for this minimal feel of neutrals and breathability. The barn door opens for wheelchair movement but can be closed for the perfect amount of privacy.

Paint by Sherwin Williams
Body Color - Worldly Grey - SW 7043
Trim Color - Extra White - SW 7006
Island Cabinetry Stain - Northwood Cabinets - Custom Stain
Flooring and Tile by Macadam Floor & Design
Countertop Tile by Surface Art Inc.
Tile Product A La Mode
Countertop Backsplash Tile by Tierra Sol
Tile Product Driftwood in Cronos
Floor & Shower Tile by Emser Tile
Tile Product Esplanade
Faucets and Shower-heads by Delta Faucet
Kitchen & Bathroom Sinks by Decolav
Windows by Milgard Windows & Doors
Window Product Style Line® Series
Window Supplier Troyco - Window & Door
Lighting by Destination Lighting
Custom Cabinetry & Storage by Northwood Cabinets
Customized & Built by Cascade West Development
Photography by ExposioHDR Portland
Original Plans by Alan Mascord Design Associates

Inspiration för ett mellanstort vintage en-suite badrum, med släta luckor, skåp i mörkt trä, en dusch i en alkov, en toalettstol med separat cisternkåpa, beige kakel, brun kakel, porslinskakel, beige väggar, travertin golv, ett undermonterad handfat, granitbänkskiva, beiget golv och dusch med skjutdörr
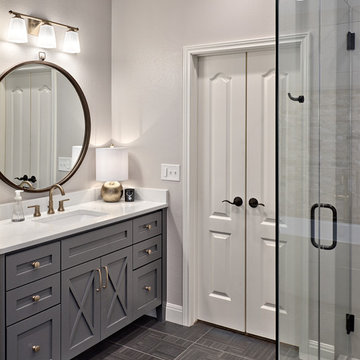
C.L. Fry Photo
Inspiration för ett mellanstort vintage en-suite badrum, med möbel-liknande, grå skåp, en hörndusch, brun kakel, keramikplattor, vita väggar, klinkergolv i keramik, ett undermonterad handfat och bänkskiva i kvarts
Inspiration för ett mellanstort vintage en-suite badrum, med möbel-liknande, grå skåp, en hörndusch, brun kakel, keramikplattor, vita väggar, klinkergolv i keramik, ett undermonterad handfat och bänkskiva i kvarts
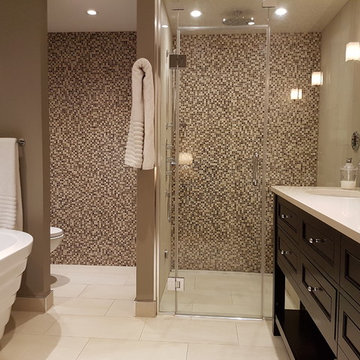
The client's brief was to gut a dated bathroom with a built-in corner tub, tiny shower and 1970's light oak vanity cabinet with a single sink.
They requested a large steam shower with a built-in seat and a vanity cabinet with two sinks. By reconfiguring the room layout, I was able to incorporate a free standing bathtub and separate the toilet from the main part of the room. This bathroom features a heated floor and a sill-less shower. The glass and marble mosaic tile adds texture and interest to the space.
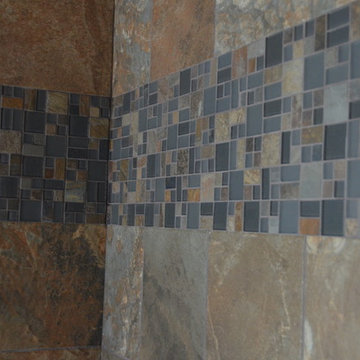
Eklektisk inredning av ett mellanstort en-suite badrum, med luckor med infälld panel, skåp i mörkt trä, ett platsbyggt badkar, en dusch i en alkov, brun kakel, grå kakel, skifferkakel, orange väggar, skiffergolv, ett integrerad handfat, bänkskiva i kvarts, brunt golv och dusch med gångjärnsdörr
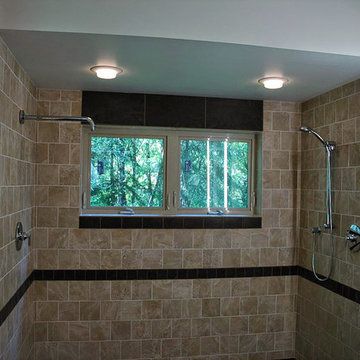
Custom walk in shower with dual shower heads. This shower also has recessed lighting and windows to offer lots of natural light.
Inspiration för ett mellanstort amerikanskt en-suite badrum, med en dubbeldusch, brun kakel, beige kakel, keramikplattor och grå väggar
Inspiration för ett mellanstort amerikanskt en-suite badrum, med en dubbeldusch, brun kakel, beige kakel, keramikplattor och grå väggar

The 1790 Garvin-Weeks Farmstead is a beautiful farmhouse with Georgian and Victorian period rooms as well as a craftsman style addition from the early 1900s. The original house was from the late 18th century, and the barn structure shortly after that. The client desired architectural styles for her new master suite, revamped kitchen, and family room, that paid close attention to the individual eras of the home. The master suite uses antique furniture from the Georgian era, and the floral wallpaper uses stencils from an original vintage piece. The kitchen and family room are classic farmhouse style, and even use timbers and rafters from the original barn structure. The expansive kitchen island uses reclaimed wood, as does the dining table. The custom cabinetry, milk paint, hand-painted tiles, soapstone sink, and marble baking top are other important elements to the space. The historic home now shines.
Eric Roth
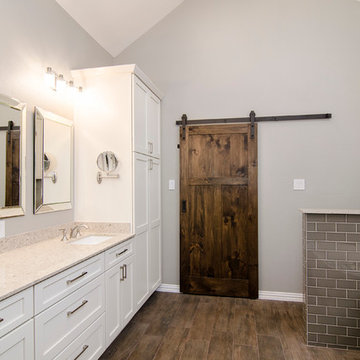
This bathroom space was already functional in its layout, however, needed a fresh lease on style. After removing everything, our design team coordinated an amazing refresh on this space with the homeowners and came up with a traditional yet modern twist on renewing its look! Design-Build by Hatfield Builders & Remodelers. Photography by Versatile Imaging.
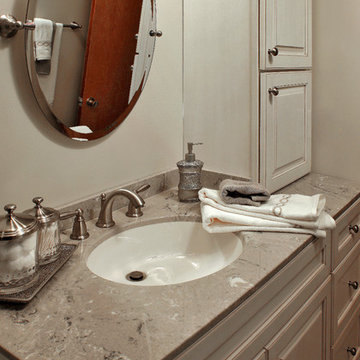
Kenneth M. Wyner Photography, Inc.
Idéer för mellanstora vintage badrum med dusch, med luckor med upphöjd panel, vita skåp, en toalettstol med separat cisternkåpa, brun kakel, porslinskakel, beige väggar, en dusch i en alkov, klinkergolv i keramik, ett undermonterad handfat, bänkskiva i kalksten, brunt golv och dusch med skjutdörr
Idéer för mellanstora vintage badrum med dusch, med luckor med upphöjd panel, vita skåp, en toalettstol med separat cisternkåpa, brun kakel, porslinskakel, beige väggar, en dusch i en alkov, klinkergolv i keramik, ett undermonterad handfat, bänkskiva i kalksten, brunt golv och dusch med skjutdörr
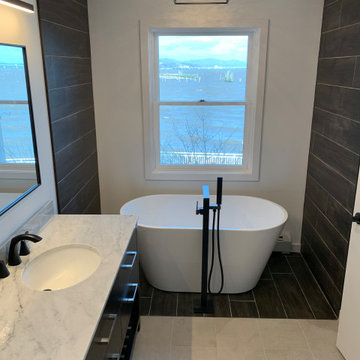
White free standing tub on wood plank-look tile surround. Gray floor tile, espresso vanity with marble top
Foto på ett mellanstort funkis grå en-suite badrum, med släta luckor, skåp i mörkt trä, ett fristående badkar, en hörndusch, en toalettstol med hel cisternkåpa, brun kakel, porslinskakel, vita väggar, klinkergolv i porslin, ett undermonterad handfat, marmorbänkskiva, grått golv och dusch med gångjärnsdörr
Foto på ett mellanstort funkis grå en-suite badrum, med släta luckor, skåp i mörkt trä, ett fristående badkar, en hörndusch, en toalettstol med hel cisternkåpa, brun kakel, porslinskakel, vita väggar, klinkergolv i porslin, ett undermonterad handfat, marmorbänkskiva, grått golv och dusch med gångjärnsdörr
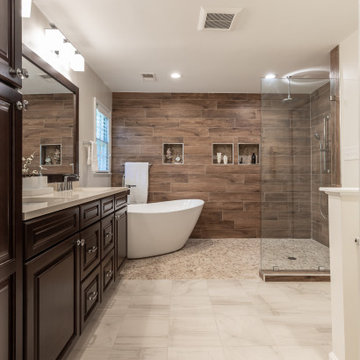
This redesigned master bathroom with open shower/tub combo, double vanity, large mirror, plenty of storage, and sconce lighting combine to give this project an elegant touch.

Transforming this small bathroom into a wheelchair accessible retreat was no easy task. Incorporating unattractive grab bars and making them look seamless was the goal. A floating vanity / countertop allows for roll up accessibility and the live edge of the granite countertops make if feel luxurious. Double sinks for his and hers sides plus medicine cabinet storage helped for this minimal feel of neutrals and breathability. The barn door opens for wheelchair movement but can be closed for the perfect amount of privacy.

Marianne Meyer
Inspiration för mellanstora rustika grått en-suite badrum, med luckor med profilerade fronter, skåp i mörkt trä, ett undermonterat badkar, en dusch/badkar-kombination, brun kakel, mosaik, vita väggar, ljust trägolv, ett avlångt handfat, bänkskiva i betong, brunt golv och med dusch som är öppen
Inspiration för mellanstora rustika grått en-suite badrum, med luckor med profilerade fronter, skåp i mörkt trä, ett undermonterat badkar, en dusch/badkar-kombination, brun kakel, mosaik, vita väggar, ljust trägolv, ett avlångt handfat, bänkskiva i betong, brunt golv och med dusch som är öppen

Bild på ett mellanstort industriellt badrum med dusch, med skåp i shakerstil, skåp i mellenmörkt trä, en hörndusch, beige kakel, brun kakel, porslinskakel, klinkergolv i porslin, ett undermonterad handfat och bänkskiva i kvarts
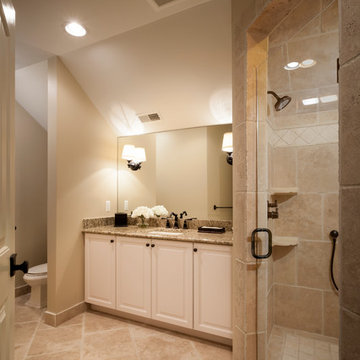
Photo by: Don Schulte
Exempel på ett mellanstort klassiskt badrum med dusch, med ett nedsänkt handfat, skåp i shakerstil, vita skåp, granitbänkskiva, en kantlös dusch, en toalettstol med hel cisternkåpa, brun kakel, stenhäll, beige väggar och kalkstensgolv
Exempel på ett mellanstort klassiskt badrum med dusch, med ett nedsänkt handfat, skåp i shakerstil, vita skåp, granitbänkskiva, en kantlös dusch, en toalettstol med hel cisternkåpa, brun kakel, stenhäll, beige väggar och kalkstensgolv
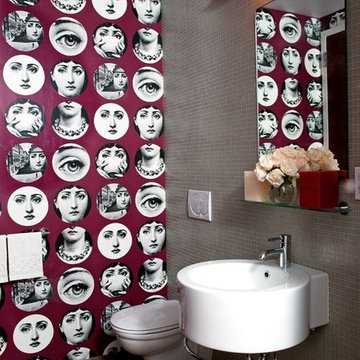
Eclectic New York Powder Room by Maria Brito
Photo by David Lewis Taylor
Inspiration för ett litet funkis badrum med dusch, med en toalettstol med hel cisternkåpa, brun kakel, cementkakel, grå väggar, klinkergolv i keramik och ett väggmonterat handfat
Inspiration för ett litet funkis badrum med dusch, med en toalettstol med hel cisternkåpa, brun kakel, cementkakel, grå väggar, klinkergolv i keramik och ett väggmonterat handfat
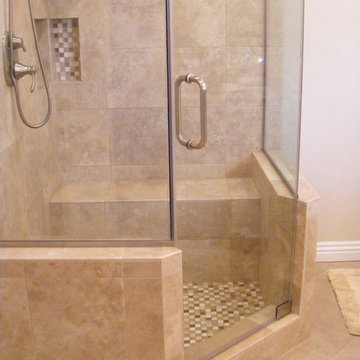
Inspiration för ett mellanstort vintage badrum med dusch, med luckor med upphöjd panel, skåp i ljust trä, ett fristående badkar, en hörndusch, en toalettstol med separat cisternkåpa, brun kakel, grå kakel, stenkakel, vita väggar, travertin golv och ett undermonterad handfat

Custom Surface Solutions (www.css-tile.com) - Owner Craig Thompson (512) 966-8296. This project shows a complete remodel of a Guest Bathroom.. New Kohler Soaker Tub with Delta Ashlyn shower faucet and multi-function head. New Vanity with 36" sink base and 15" Drawer Base cabinet. Tebas Black Granite countertop. Miseno 21" undermount sink, Delta Ashlyn Single Hole faucet. 12 x 24 Quartzite Iron tile using vertical aligned layout pattern. Gray wood grain 8 x 40 plank floor tile using aligned layout pattern.
5 560 foton på badrum, med brun kakel
3
