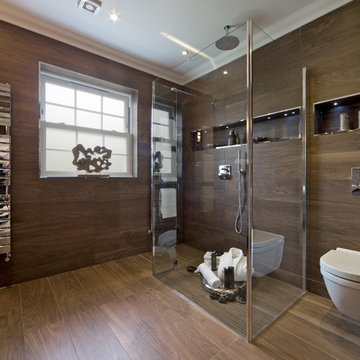7 845 foton på badrum, med brun kakel
Sortera efter:
Budget
Sortera efter:Populärt i dag
141 - 160 av 7 845 foton
Artikel 1 av 3
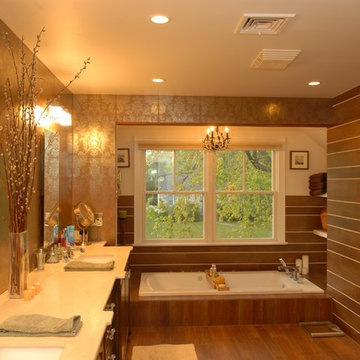
Eric DeRosa Photography, Liza Brienza
Inspiration för stora klassiska en-suite badrum, med ett undermonterad handfat, luckor med upphöjd panel, skåp i mörkt trä, marmorbänkskiva, ett platsbyggt badkar, en dusch i en alkov, en toalettstol med separat cisternkåpa, brun kakel, porslinskakel och klinkergolv i porslin
Inspiration för stora klassiska en-suite badrum, med ett undermonterad handfat, luckor med upphöjd panel, skåp i mörkt trä, marmorbänkskiva, ett platsbyggt badkar, en dusch i en alkov, en toalettstol med separat cisternkåpa, brun kakel, porslinskakel och klinkergolv i porslin
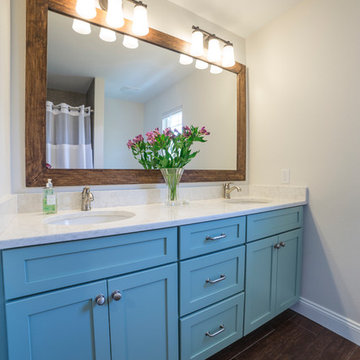
Jon Wolding
Foto på ett mellanstort vintage badrum för barn, med ett undermonterad handfat, skåp i shakerstil, blå skåp, bänkskiva i kvarts, ett platsbyggt badkar, en toalettstol med hel cisternkåpa, brun kakel, porslinskakel, grå väggar och klinkergolv i porslin
Foto på ett mellanstort vintage badrum för barn, med ett undermonterad handfat, skåp i shakerstil, blå skåp, bänkskiva i kvarts, ett platsbyggt badkar, en toalettstol med hel cisternkåpa, brun kakel, porslinskakel, grå väggar och klinkergolv i porslin
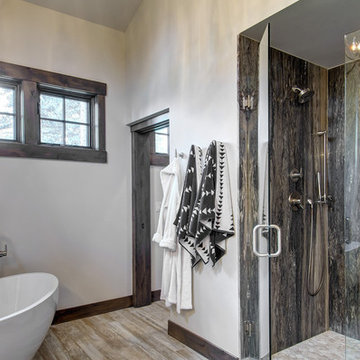
shower wall is Slab Onyx
Inspiration för stora rustika en-suite badrum, med ett fristående badkar, en dusch i en alkov, brun kakel, stenhäll, vita väggar, ljust trägolv, brunt golv och dusch med gångjärnsdörr
Inspiration för stora rustika en-suite badrum, med ett fristående badkar, en dusch i en alkov, brun kakel, stenhäll, vita väggar, ljust trägolv, brunt golv och dusch med gångjärnsdörr
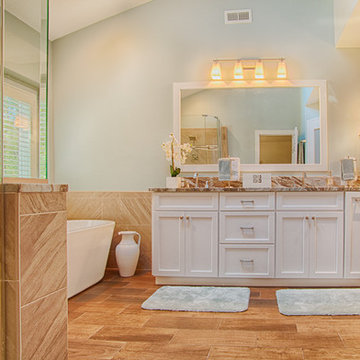
Inspiration för stora moderna en-suite badrum, med ett undermonterad handfat, släta luckor, granitbänkskiva, ett fristående badkar, en hörndusch, en toalettstol med separat cisternkåpa, brun kakel, porslinskakel, blå väggar, klinkergolv i porslin och vita skåp

Master bath with walk in shower, big tub and double sink. The window over the tub looks out over the nearly 4,000 sf courtyard.
Foto på ett stort funkis grå en-suite badrum, med porslinskakel, släta luckor, skåp i mellenmörkt trä, ett undermonterat badkar, en hörndusch, en toalettstol med separat cisternkåpa, brun kakel, beige väggar, skiffergolv, ett fristående handfat, bänkskiva i akrylsten, grått golv och dusch med gångjärnsdörr
Foto på ett stort funkis grå en-suite badrum, med porslinskakel, släta luckor, skåp i mellenmörkt trä, ett undermonterat badkar, en hörndusch, en toalettstol med separat cisternkåpa, brun kakel, beige väggar, skiffergolv, ett fristående handfat, bänkskiva i akrylsten, grått golv och dusch med gångjärnsdörr
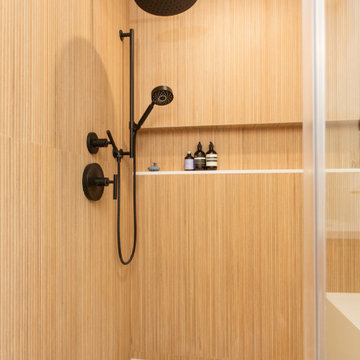
Idéer för att renovera ett litet retro vit vitt en-suite badrum, med släta luckor, skåp i ljust trä, en dusch i en alkov, en toalettstol med hel cisternkåpa, brun kakel, vita väggar, klinkergolv i porslin, ett undermonterad handfat, bänkskiva i kvarts, beiget golv och dusch med gångjärnsdörr

Reforma integral de una vivienda unifamiliar aislada en la urbanización de Alfinach.
Hemos intervenido en el interior de la vivienda con cambios de distribución y también en fachadas, cubiertas y urbanización.
Ampliación de la vivienda en la zona de la buhardilla con estructura metálica.
DIseño de MDF CONSTRUCCIÓN adaptado a las necesidades del cliente.
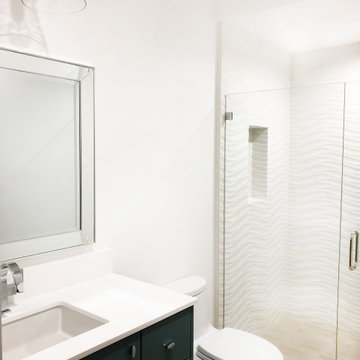
This guest bathroom had no natural light source so we added a lot of white with the walls, countertop, and shower wall tile. For the shower wall tile we chose a wavy, patterned tile that added interest and movement. In contrast, we grounded the vanity with a dark teal blue.
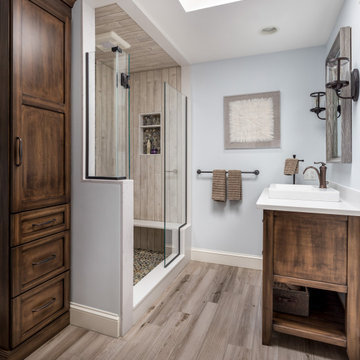
Foto på ett mellanstort vintage vit en-suite badrum, med släta luckor, en toalettstol med hel cisternkåpa, brun kakel, porslinskakel, klinkergolv i porslin, ett nedsänkt handfat, bänkskiva i kvarts, brunt golv, dusch med gångjärnsdörr, skåp i mellenmörkt trä, en dusch i en alkov och blå väggar

Архитекторы Краузе Александр и Краузе Анна
фото Кирилл Овчинников
Idéer för ett litet industriellt toalett, med skifferkakel, skiffergolv, ett piedestal handfat, brun kakel, grå kakel och grått golv
Idéer för ett litet industriellt toalett, med skifferkakel, skiffergolv, ett piedestal handfat, brun kakel, grå kakel och grått golv
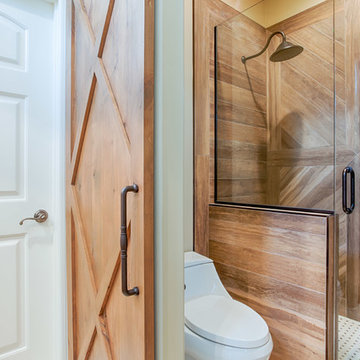
This modern farmhouse Jack and Jill bathroom features SOLLiD Value Series - Tahoe Ash cabinets with a traugh Farmhouse Sink. The cabinet pulls and barn door pull are Jeffrey Alexander by Hardware Resources - Durham Cabinet pulls and knobs. The floor is marble and the shower is porcelain wood look plank tile. The vanity also features a custom wood backsplash panel to match the cabinets. This bathroom also features an MK Cabinetry custom build Alder barn door stained to match the cabinets.

Foto på ett mellanstort rustikt beige en-suite badrum, med ett fristående handfat, släta luckor, skåp i mellenmörkt trä, ett undermonterat badkar, beige väggar, brun kakel, porslinskakel, klinkergolv i porslin, bänkskiva i kvarts och beiget golv

This one-acre property now features a trio of homes on three lots where previously there was only a single home on one lot. Surrounded by other single family homes in a neighborhood where vacant parcels are virtually unheard of, this project created the rare opportunity of constructing not one, but two new homes. The owners purchased the property as a retirement investment with the goal of relocating from the East Coast to live in one of the new homes and sell the other two.
The original home - designed by the distinguished architectural firm of Edwards & Plunkett in the 1930's - underwent a complete remodel both inside and out. While respecting the original architecture, this 2,089 sq. ft., two bedroom, two bath home features new interior and exterior finishes, reclaimed wood ceilings, custom light fixtures, stained glass windows, and a new three-car garage.
The two new homes on the lot reflect the style of the original home, only grander. Neighborhood design standards required Spanish Colonial details – classic red tile roofs and stucco exteriors. Both new three-bedroom homes with additional study were designed with aging in place in mind and equipped with elevator systems, fireplaces, balconies, and other custom amenities including open beam ceilings, hand-painted tiles, and dark hardwood floors.
Photographer: Santa Barbara Real Estate Photography
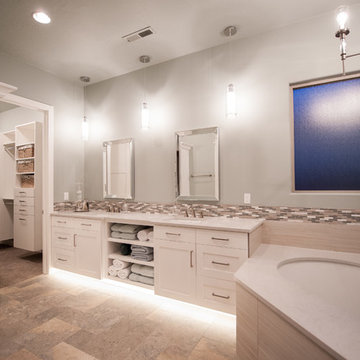
Aimee Lee Photography
Klassisk inredning av ett stort en-suite badrum, med skåp i shakerstil, vita skåp, ett undermonterat badkar, en toalettstol med separat cisternkåpa, beige kakel, brun kakel, grå kakel, porslinskakel, grå väggar, klinkergolv i porslin, ett undermonterad handfat, bänkskiva i akrylsten och flerfärgat golv
Klassisk inredning av ett stort en-suite badrum, med skåp i shakerstil, vita skåp, ett undermonterat badkar, en toalettstol med separat cisternkåpa, beige kakel, brun kakel, grå kakel, porslinskakel, grå väggar, klinkergolv i porslin, ett undermonterad handfat, bänkskiva i akrylsten och flerfärgat golv
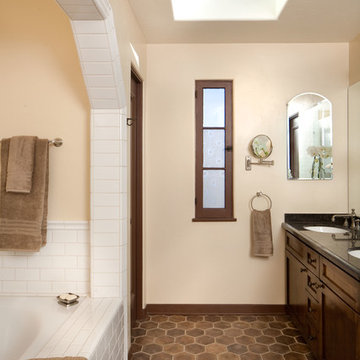
Inspiration för mellanstora medelhavsstil en-suite badrum, med brun kakel, beige väggar, klinkergolv i terrakotta, skåp i shakerstil, skåp i mörkt trä, ett undermonterad handfat, ett badkar i en alkov, en hörndusch och brunt golv
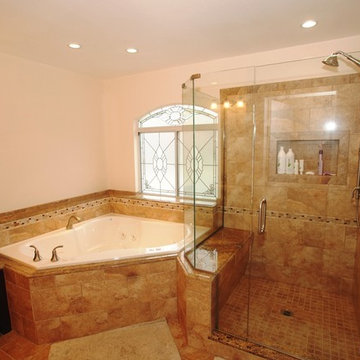
Lester O'Malley
Idéer för ett mycket stort klassiskt en-suite badrum, med ett undermonterad handfat, luckor med upphöjd panel, skåp i mörkt trä, granitbänkskiva, ett hörnbadkar, en hörndusch, en toalettstol med separat cisternkåpa, brun kakel, porslinskakel, vita väggar och klinkergolv i porslin
Idéer för ett mycket stort klassiskt en-suite badrum, med ett undermonterad handfat, luckor med upphöjd panel, skåp i mörkt trä, granitbänkskiva, ett hörnbadkar, en hörndusch, en toalettstol med separat cisternkåpa, brun kakel, porslinskakel, vita väggar och klinkergolv i porslin
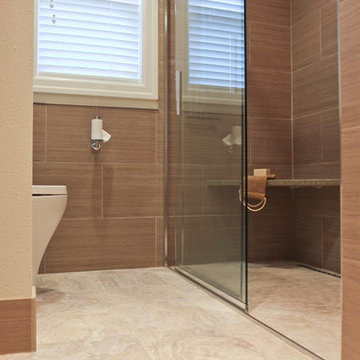
A contemporary spa space offers all the options you need take on the day. Your first step inside is on a heated floor that is programmable so it's always warm. The cabinets have personal touches that suit a busy persons lifestyle. such as a handy pull-out hamper in the vanity. The adjacent cabinets include both open shelves and closed storage along with a comfortable bench that floats in the air. The shower
was appointed with uniquely textured tile and has easy access with barn style glass doors and a curb-less threshold.
Photo: DeMane Design

This bathroom features a free-standing tub with a sleek, strong shape. Accent pebble flooring surrounding the tub and a candle niche filled wall make for a serene space.
---
Project by Wiles Design Group. Their Cedar Rapids-based design studio serves the entire Midwest, including Iowa City, Dubuque, Davenport, and Waterloo, as well as North Missouri and St. Louis.
For more about Wiles Design Group, see here: https://wilesdesigngroup.com/

The goal was to open up this bathroom, update it, bring it to life! 123 Remodeling went for modern, but zen; rough, yet warm. We mixed ideas of modern finishes like the concrete floor with the warm wood tone and textures on the wall that emulates bamboo to balance each other. The matte black finishes were appropriate final touches to capture the urban location of this master bathroom located in Chicago’s West Loop.
https://123remodeling.com - Chicago Kitchen & Bath Remodeler
7 845 foton på badrum, med brun kakel
8

