Badrum
Sortera efter:
Budget
Sortera efter:Populärt i dag
161 - 180 av 1 960 foton
Artikel 1 av 3
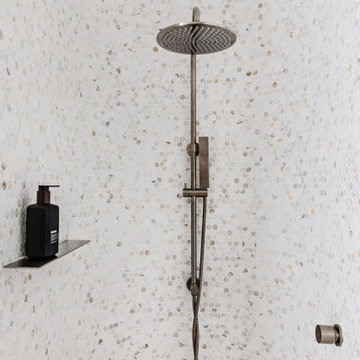
Exempel på ett litet modernt vit vitt en-suite badrum, med bruna skåp, en öppen dusch, flerfärgad kakel, marmorkakel, flerfärgade väggar, klinkergolv i porslin, bänkskiva i kvarts, grått golv och med dusch som är öppen
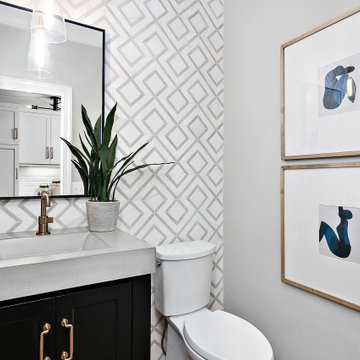
Idéer för att renovera ett litet vintage grå grått badrum, med släta luckor, bruna skåp, en toalettstol med separat cisternkåpa, flerfärgad kakel, stenkakel, grå väggar, ett undermonterad handfat och bänkskiva i betong
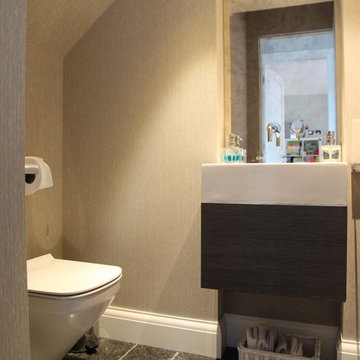
Idéer för ett litet modernt badrum för barn, med släta luckor, bruna skåp, en vägghängd toalettstol, flerfärgad kakel, beige väggar och ett väggmonterat handfat
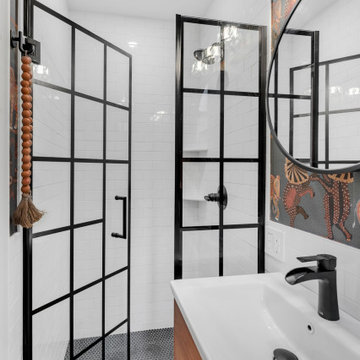
SABI Construction recently wrapped up a full bathroom gut renovation at 345 E 49th St, New York, NY 10017. This project encompassed a comprehensive design-build package, securing board approval, DOB permitting, and construction management. The bathroom now boasts a shabby-chic style, featuring safari-themed wallpaper, marrying modern aesthetics with functionality.
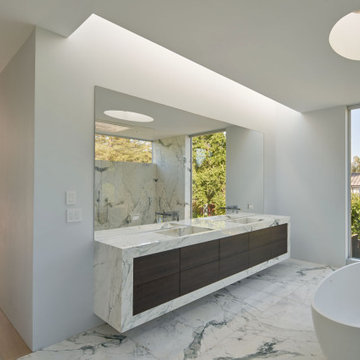
The Atherton House is a family compound for a professional couple in the tech industry, and their two teenage children. After living in Singapore, then Hong Kong, and building homes there, they looked forward to continuing their search for a new place to start a life and set down roots.
The site is located on Atherton Avenue on a flat, 1 acre lot. The neighboring lots are of a similar size, and are filled with mature planting and gardens. The brief on this site was to create a house that would comfortably accommodate the busy lives of each of the family members, as well as provide opportunities for wonder and awe. Views on the site are internal. Our goal was to create an indoor- outdoor home that embraced the benign California climate.
The building was conceived as a classic “H” plan with two wings attached by a double height entertaining space. The “H” shape allows for alcoves of the yard to be embraced by the mass of the building, creating different types of exterior space. The two wings of the home provide some sense of enclosure and privacy along the side property lines. The south wing contains three bedroom suites at the second level, as well as laundry. At the first level there is a guest suite facing east, powder room and a Library facing west.
The north wing is entirely given over to the Primary suite at the top level, including the main bedroom, dressing and bathroom. The bedroom opens out to a roof terrace to the west, overlooking a pool and courtyard below. At the ground floor, the north wing contains the family room, kitchen and dining room. The family room and dining room each have pocketing sliding glass doors that dissolve the boundary between inside and outside.
Connecting the wings is a double high living space meant to be comfortable, delightful and awe-inspiring. A custom fabricated two story circular stair of steel and glass connects the upper level to the main level, and down to the basement “lounge” below. An acrylic and steel bridge begins near one end of the stair landing and flies 40 feet to the children’s bedroom wing. People going about their day moving through the stair and bridge become both observed and observer.
The front (EAST) wall is the all important receiving place for guests and family alike. There the interplay between yin and yang, weathering steel and the mature olive tree, empower the entrance. Most other materials are white and pure.
The mechanical systems are efficiently combined hydronic heating and cooling, with no forced air required.
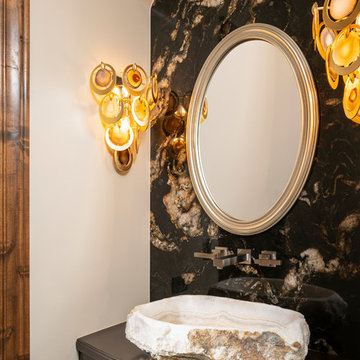
Inredning av ett amerikanskt brun brunt toalett, med släta luckor, bruna skåp, flerfärgad kakel, beige väggar och ett fristående handfat
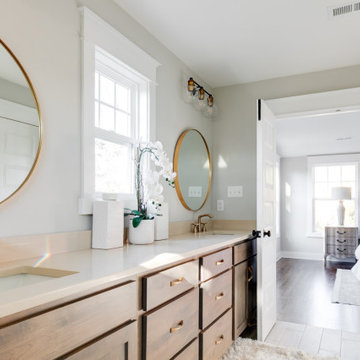
Charming and timeless, 5 bedroom, 3 bath, freshly-painted brick Dutch Colonial nestled in the quiet neighborhood of Sauer’s Gardens (in the Mary Munford Elementary School district)! We have fully-renovated and expanded this home to include the stylish and must-have modern upgrades, but have also worked to preserve the character of a historic 1920’s home. As you walk in to the welcoming foyer, a lovely living/sitting room with original fireplace is on your right and private dining room on your left. Go through the French doors of the sitting room and you’ll enter the heart of the home – the kitchen and family room. Featuring quartz countertops, two-toned cabinetry and large, 8’ x 5’ island with sink, the completely-renovated kitchen also sports stainless-steel Frigidaire appliances, soft close doors/drawers and recessed lighting. The bright, open family room has a fireplace and wall of windows that overlooks the spacious, fenced back yard with shed. Enjoy the flexibility of the first-floor bedroom/private study/office and adjoining full bath. Upstairs, the owner’s suite features a vaulted ceiling, 2 closets and dual vanity, water closet and large, frameless shower in the bath. Three additional bedrooms (2 with walk-in closets), full bath and laundry room round out the second floor. The unfinished basement, with access from the kitchen/family room, offers plenty of storage.
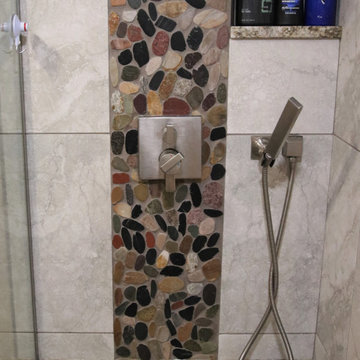
Client Bathroom Remodel 118 completed with additional storage. Furthermore, it provides a hearty rustic and inviting design. This small bathroom renovation is inviting and delightful. In addition, combining warm, earthy tones in the shower. Beginning with hearty river stones sliding down in a waterfall design to the pebble shower floor. Moreover, incorporating the Tuscan Villa 12×24 shower wall tile in a graceful Florence Silver and enhanced with sable colored grout. In addition, the use of Azule Celeste granite for the bench, niche, threshold, and window ledge. Truly beautiful!
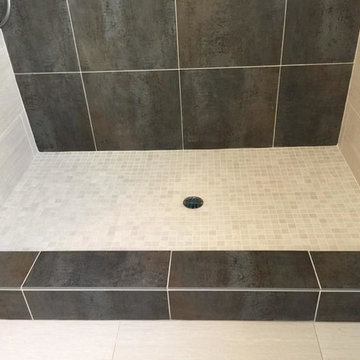
This Shower was tiled with an off white 12x24 on the two side walls and bathroom floor. The back wall and dam were accented with 18x30 gray tile and we used a 1/2x1/2 glass in the back of both shelves and 1x1 on the shower floor.
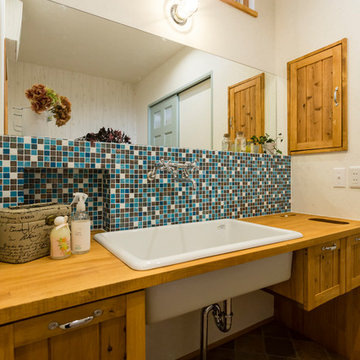
Inspiration för ett maritimt brun brunt badrum, med luckor med infälld panel, bruna skåp, brun kakel, flerfärgad kakel, vit kakel, blå kakel, beige väggar, ett nedsänkt handfat, träbänkskiva och brunt golv
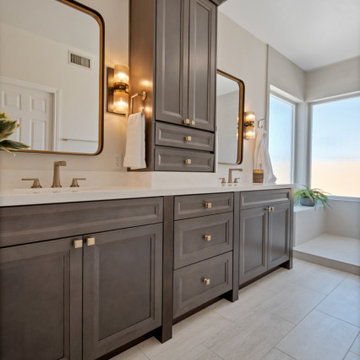
Foto på ett mellanstort vintage vit en-suite badrum, med skåp i shakerstil, bruna skåp, en öppen dusch, en bidé, flerfärgad kakel, porslinskakel, beige väggar, klinkergolv i porslin, ett undermonterad handfat, bänkskiva i kvartsit, flerfärgat golv och med dusch som är öppen
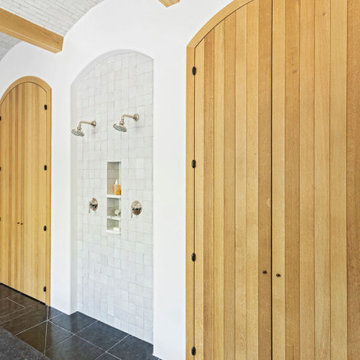
Inredning av ett medelhavsstil stort flerfärgad flerfärgat en-suite badrum, med släta luckor, bruna skåp, våtrum, flerfärgad kakel, mosaik, vita väggar, mosaikgolv, granitbänkskiva, svart golv och med dusch som är öppen
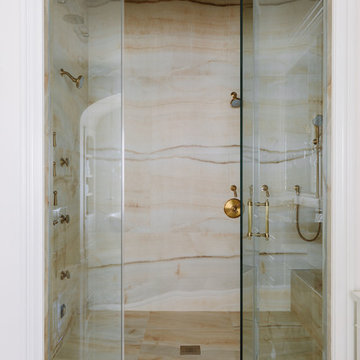
Photo Credit:
Aimée Mazzenga
Inspiration för mycket stora klassiska svart en-suite badrum, med möbel-liknande, bruna skåp, ett fristående badkar, en dusch i en alkov, en toalettstol med separat cisternkåpa, flerfärgad kakel, porslinskakel, vita väggar, klinkergolv i porslin, ett undermonterad handfat, kaklad bänkskiva, flerfärgat golv och dusch med gångjärnsdörr
Inspiration för mycket stora klassiska svart en-suite badrum, med möbel-liknande, bruna skåp, ett fristående badkar, en dusch i en alkov, en toalettstol med separat cisternkåpa, flerfärgad kakel, porslinskakel, vita väggar, klinkergolv i porslin, ett undermonterad handfat, kaklad bänkskiva, flerfärgat golv och dusch med gångjärnsdörr
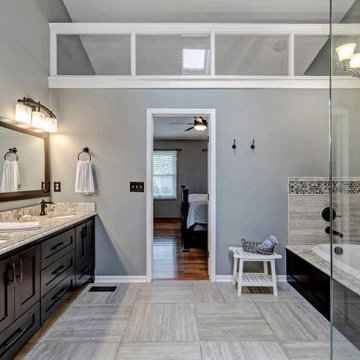
View to the Master Bedroom with seaded glass in the transom added above 3/4 wall which keeps light in the space but gives some sense of privacy.
Inspiration för klassiska flerfärgat en-suite badrum, med skåp i shakerstil, bruna skåp, ett platsbyggt badkar, en toalettstol med separat cisternkåpa, flerfärgad kakel, keramikplattor, grå väggar, ett undermonterad handfat, granitbänkskiva, flerfärgat golv, dusch med gångjärnsdörr, en hörndusch och klinkergolv i keramik
Inspiration för klassiska flerfärgat en-suite badrum, med skåp i shakerstil, bruna skåp, ett platsbyggt badkar, en toalettstol med separat cisternkåpa, flerfärgad kakel, keramikplattor, grå väggar, ett undermonterad handfat, granitbänkskiva, flerfärgat golv, dusch med gångjärnsdörr, en hörndusch och klinkergolv i keramik
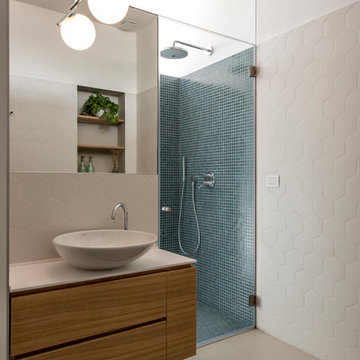
tommaso giunchi
Idéer för ett litet modernt badrum, med släta luckor, bruna skåp, flerfärgad kakel, flerfärgade väggar, ett fristående handfat, bänkskiva i akrylsten och grått golv
Idéer för ett litet modernt badrum, med släta luckor, bruna skåp, flerfärgad kakel, flerfärgade väggar, ett fristående handfat, bänkskiva i akrylsten och grått golv
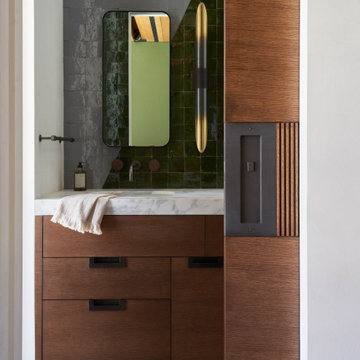
Inspiration för stora moderna vitt badrum för barn, med släta luckor, bruna skåp, en dusch i en alkov, flerfärgad kakel, keramikplattor, ett undermonterad handfat, marmorbänkskiva och dusch med gångjärnsdörr
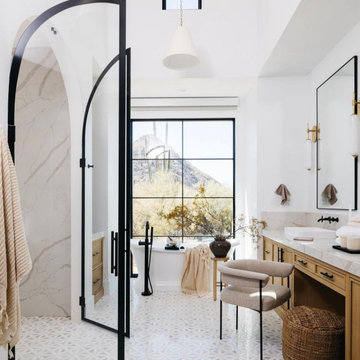
Bild på ett stort lantligt flerfärgad flerfärgat en-suite badrum, med skåp i shakerstil, bruna skåp, ett fristående badkar, en dusch i en alkov, en toalettstol med separat cisternkåpa, flerfärgad kakel, keramikplattor, vita väggar, klinkergolv i keramik, ett undermonterad handfat, bänkskiva i kvarts, flerfärgat golv och dusch med gångjärnsdörr
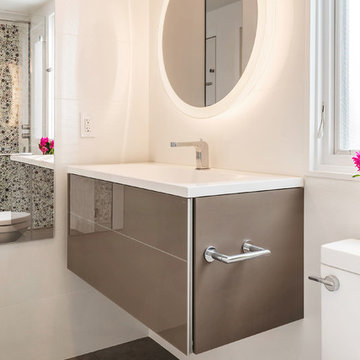
For a young family of four in Oakland’s Redwood Heights neighborhood we remodeled and enlarged one bathroom and created a second bathroom at the rear of the existing garage. This family of four was outgrowing their home but loved their neighborhood. They needed a larger bathroom and also needed a second bath on a different level to accommodate the fact that the mother gets ready for work hours before the others usually get out of bed. For the hard-working Mom, we created a new bathroom in the garage level, with luxurious finishes and fixtures to reward her for being the primary bread-winner in the family. Based on a circle/bubble theme we created a feature wall of circular tiles from Porcelanosa on the back wall of the shower and a used a round Electric Mirror at the vanity. Other luxury features of the downstairs bath include a Fanini MilanoSlim shower system, floating lacquer vanity and custom built in cabinets. For the upstairs bathroom, we enlarged the room by borrowing space from the adjacent closets. Features include a rectangular Electric Mirror, custom vanity and cabinets, wall-hung Duravit toilet and glass finger tiles.
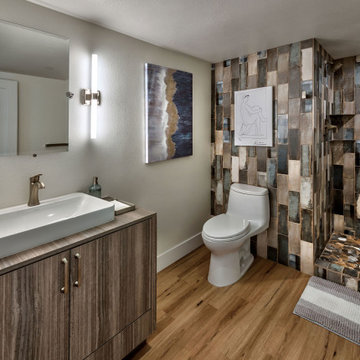
Foto på ett mellanstort funkis brun badrum, med släta luckor, bruna skåp, en hörndusch, flerfärgad kakel, keramikplattor, vita väggar, ett fristående handfat, träbänkskiva, brunt golv och dusch med gångjärnsdörr
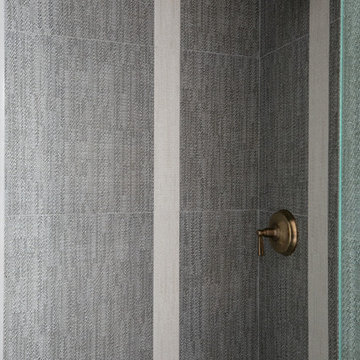
Photo Credit:
Aimée Mazzenga
Inredning av ett klassiskt litet flerfärgad flerfärgat badrum, med möbel-liknande, bruna skåp, en dusch i en alkov, en toalettstol med separat cisternkåpa, flerfärgad kakel, porslinskakel, vita väggar, klinkergolv i porslin, ett undermonterad handfat, kaklad bänkskiva, flerfärgat golv och dusch med gångjärnsdörr
Inredning av ett klassiskt litet flerfärgad flerfärgat badrum, med möbel-liknande, bruna skåp, en dusch i en alkov, en toalettstol med separat cisternkåpa, flerfärgad kakel, porslinskakel, vita väggar, klinkergolv i porslin, ett undermonterad handfat, kaklad bänkskiva, flerfärgat golv och dusch med gångjärnsdörr
9
